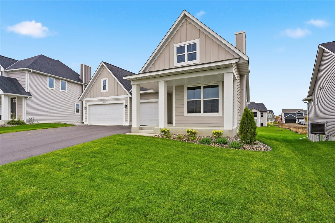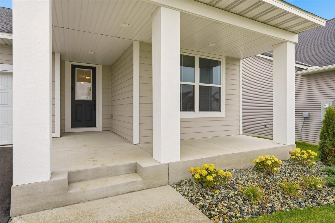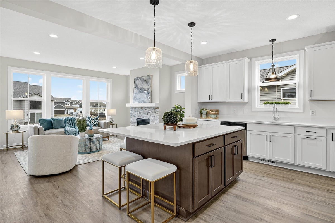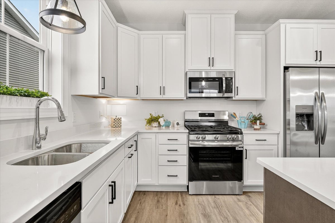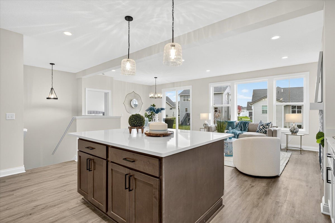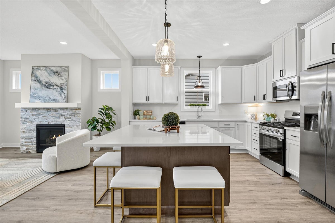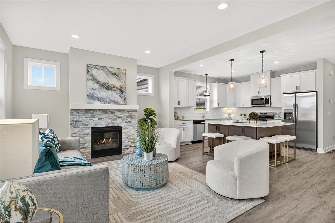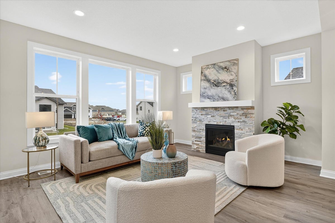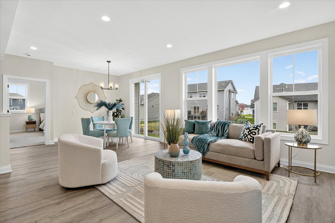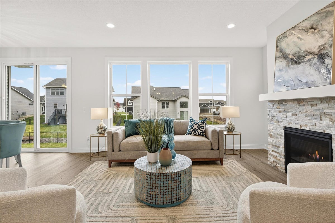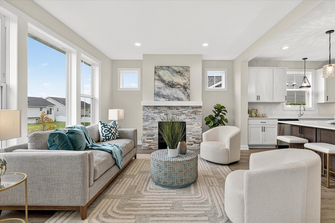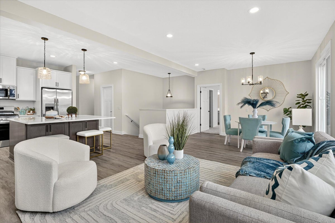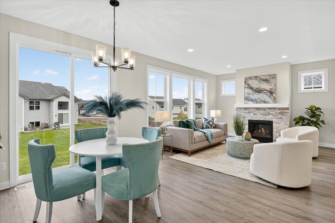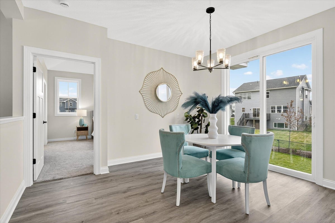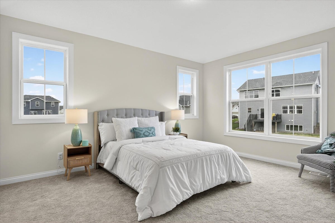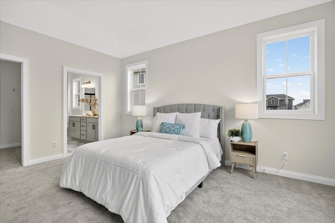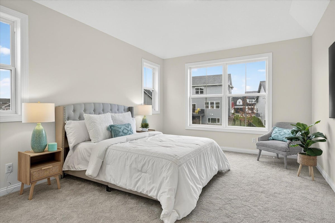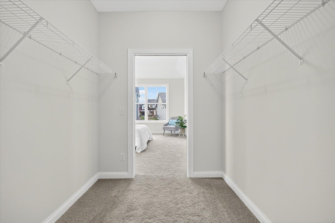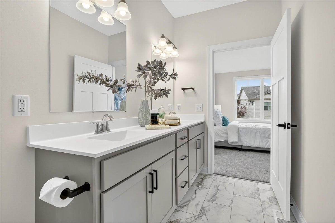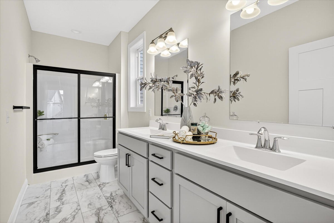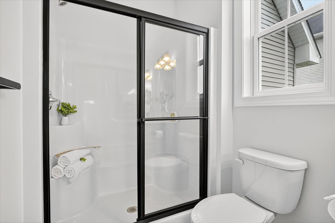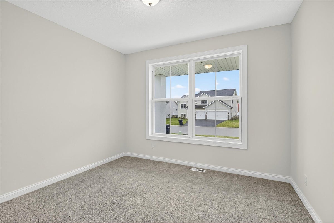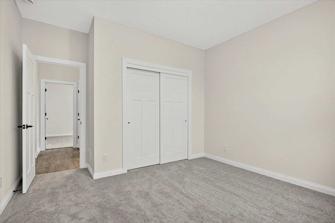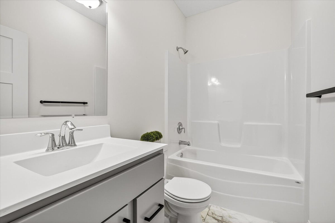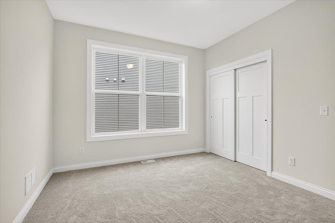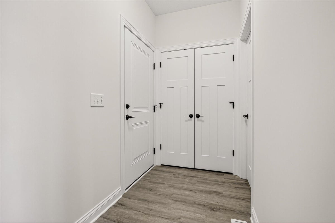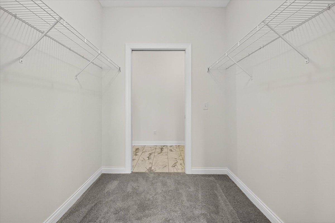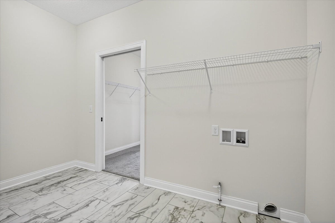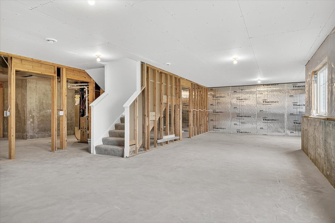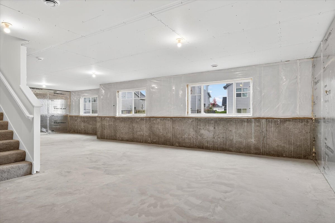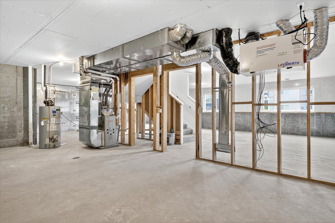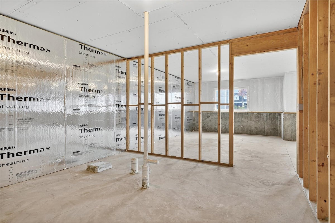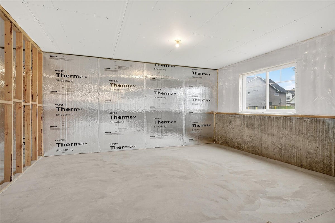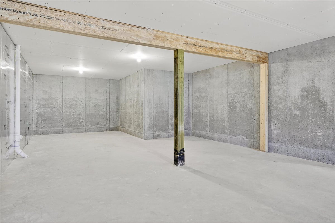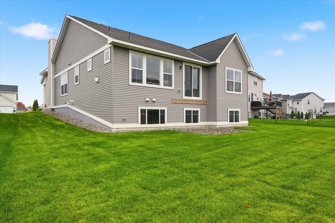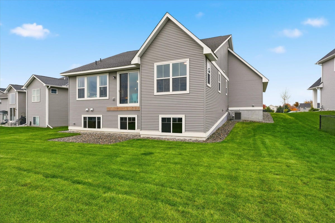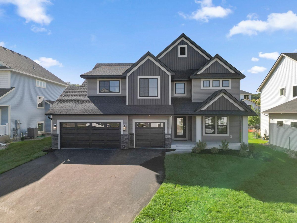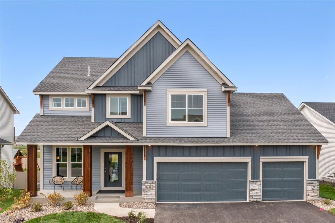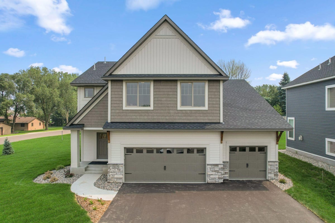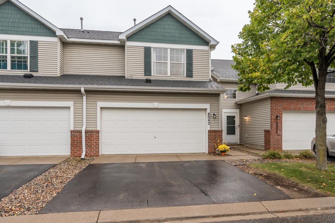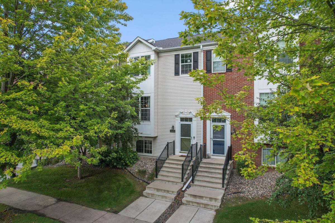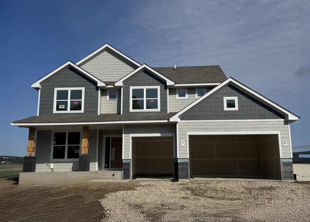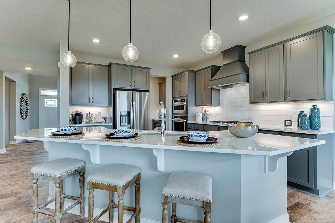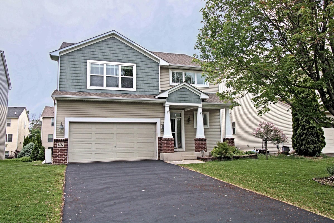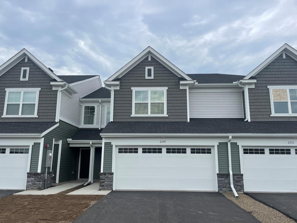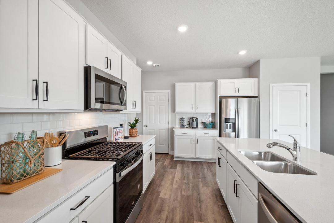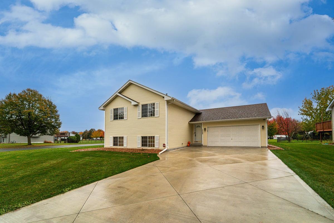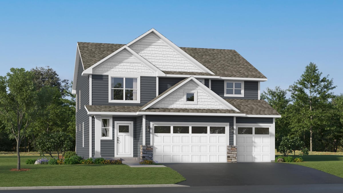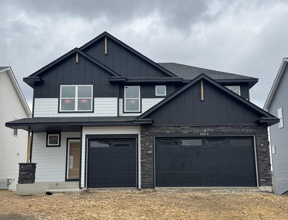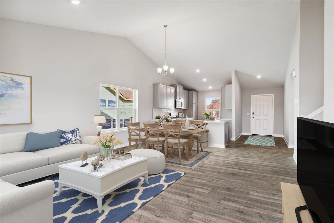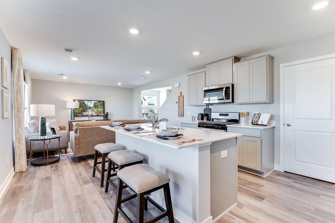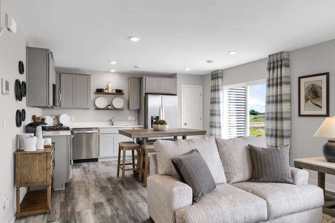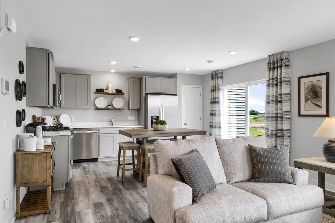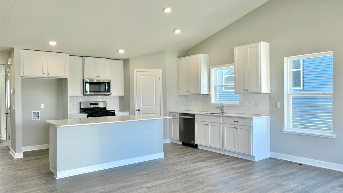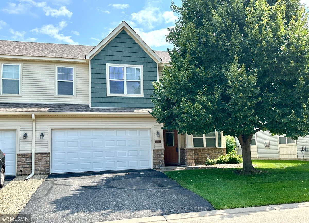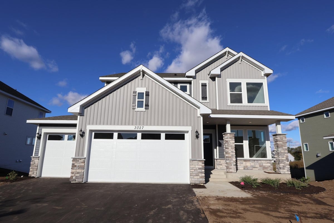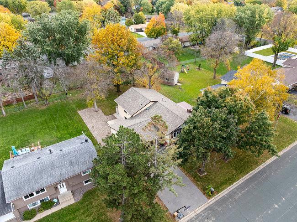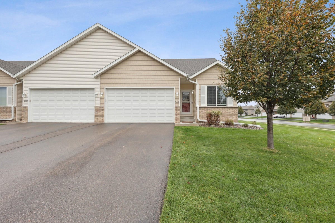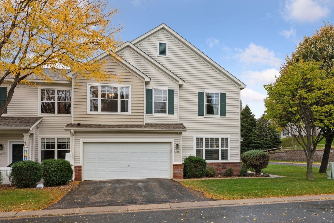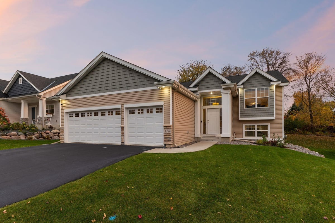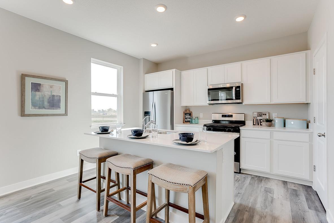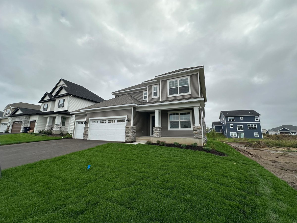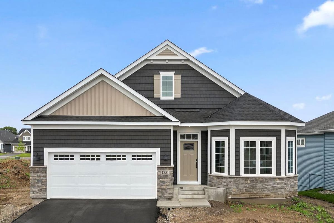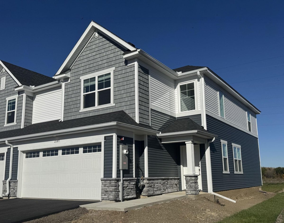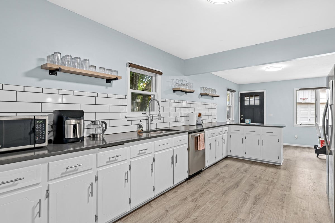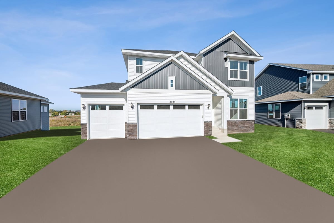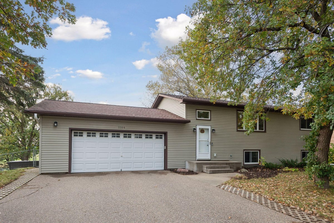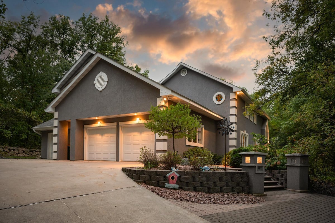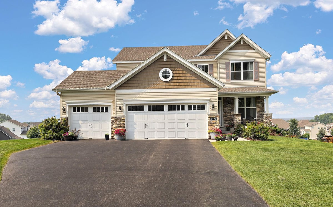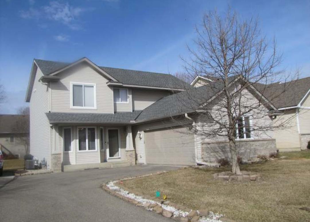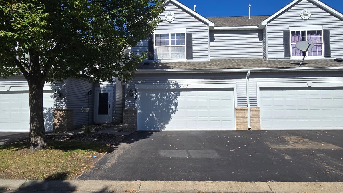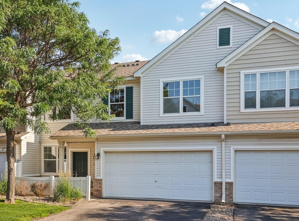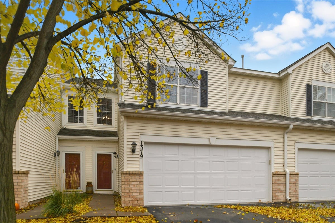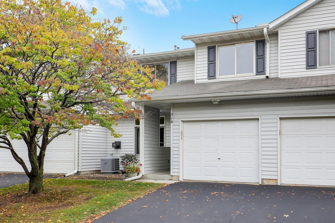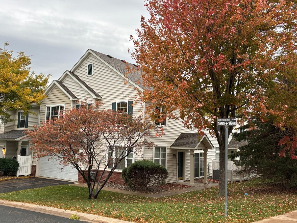Listing Details
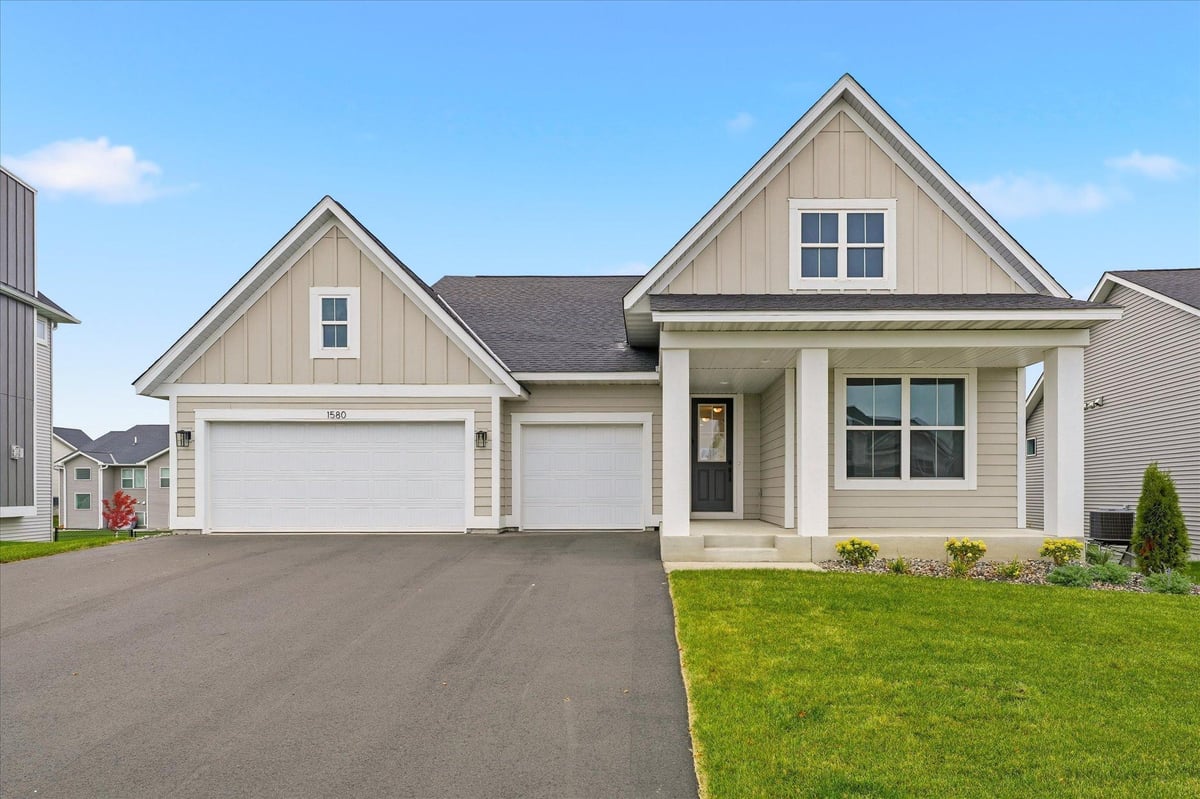
Listing Courtesy of Coldwell Banker Realty
Beautiful previous model home is available in Shakopee for a quick close, just in time for the holidays! One-level living and Craftsman-style charm. Greet your guests on the welcoming, covered front porch. Step inside to find an open-concept floor plan filled with natural light, upgraded finishes, and thoughtful details throughout. The main level is stunning, airy and bright. It features 3 bedrooms and 2 baths, including a spacious primary suite with private bath and walk-in closet, plus convenient main-floor laundry. The gourmet kitchen showcases a grand center island, perfect for entertaining or gathering for the upcoming holidays. Tons of natural light shines thru the lookout lower level, and provides over 1,700 sqft of future finish or keep as fantastic storage space. All that plus the 3-car garage, a lovely backyard, and the great front curb appeal. You will never want to leave home. This personal oasis sits in a welcoming community, close to parks, shopping, and schools, with easy access for commuting.
County: Scott
Latitude: 44.776677
Longitude: -93.48353
Subdivision/Development: Summerland Place 1st Add
Directions: 169 to exit 112 onto Mystic Lake Drive South then right onto 17th Ave East right onto Philipp Drive left to Philip Way.
All Living Facilities on One Level: Yes
3/4 Baths: 1
Number of Full Bathrooms: 1
Other Bathrooms Description: 3/4 Primary, Bathroom Ensuite, Private Primary, Main Floor Full Bath, Rough In
Has Dining Room: Yes
Dining Room Description: Breakfast Bar, Breakfast Area, Informal Dining Room, Kitchen/Dining Room
Living Room Dimensions: 14 x 13
Kitchen Dimensions: 16.6 x 14.6
Bedroom 1 Dimensions: 16 x 13.8
Bedroom 2 Dimensions: 12 x 11
Bedroom 3 Dimensions: 13 x 11
Has Fireplace: Yes
Number of Fireplaces: 1
Fireplace Description: Gas, Living Room
Heating: Forced Air
Heating Fuel: Natural Gas
Cooling: Central Air
Appliances: Air-To-Air Exchanger, Dishwasher, Disposal, Exhaust Fan, Microwave, Range, Refrigerator
Basement Description: Daylight/Lookout Windows, Drain Tiled, Drainage System, Full, Concrete, Unfinished
Has Basement: Yes
Total Number of Units: 0
Accessibility: No Stairs Internal
Stories: One
Is New Construction: Yes
Construction: Brick/Stone, Vinyl Siding, Wood Siding
Roof: Age 8 Years or Less, Asphalt
Water Source: City Water/Connected
Septic or Sewer: City Sewer/Connected
Water: City Water/Connected
Electric: Circuit Breakers, 150 Amp Service
Parking Description: Attached Garage, Asphalt
Has Garage: Yes
Garage Spaces: 3
Lot Description: Sod Included in Price
Lot Size in Sq. Ft.: 10,019
Lot Dimensions: 10,019
Zoning: Residential-Single Family
High School District: Shakopee
School District Phone: 952-496-5006
Property Type: SFR
Property SubType: Single Family Residence
Year Built: 2022
Status: Active
Unit Features: Ceiling Fan(s), Kitchen Center Island, Kitchen Window, Primary Bedroom Walk-In Closet, Main Floor Primary Bedroom, Porch, Washer/Dryer Hookup, Walk-In Closet
Tax Year: 2025
Tax Amount (Annual): $3,528


