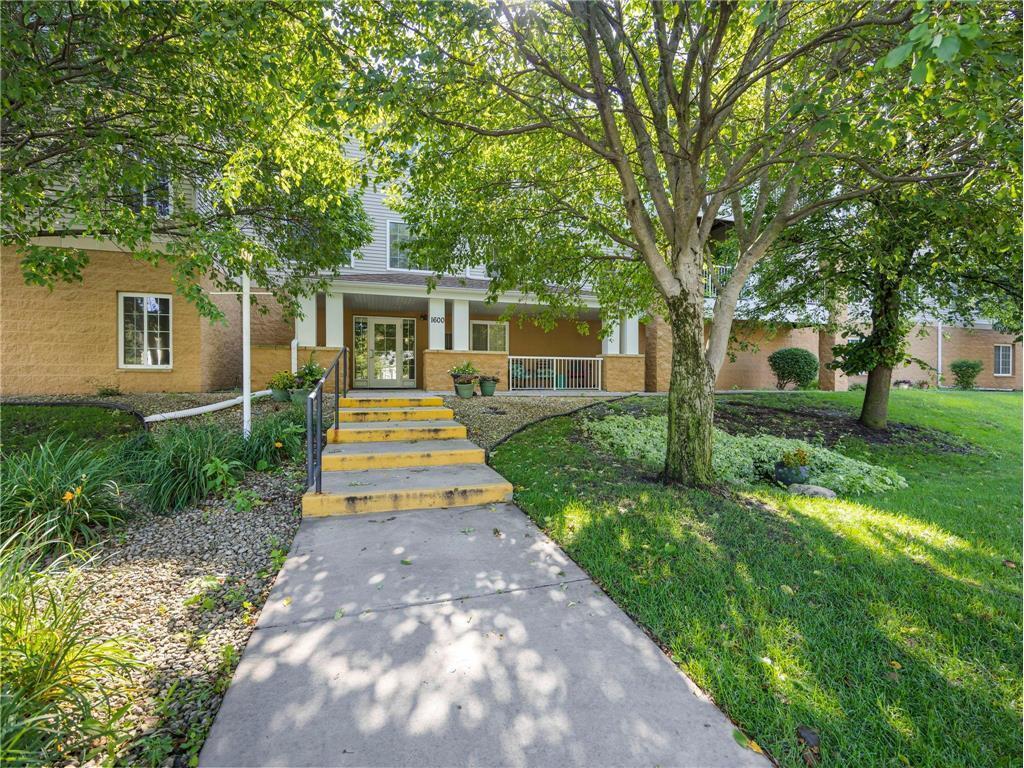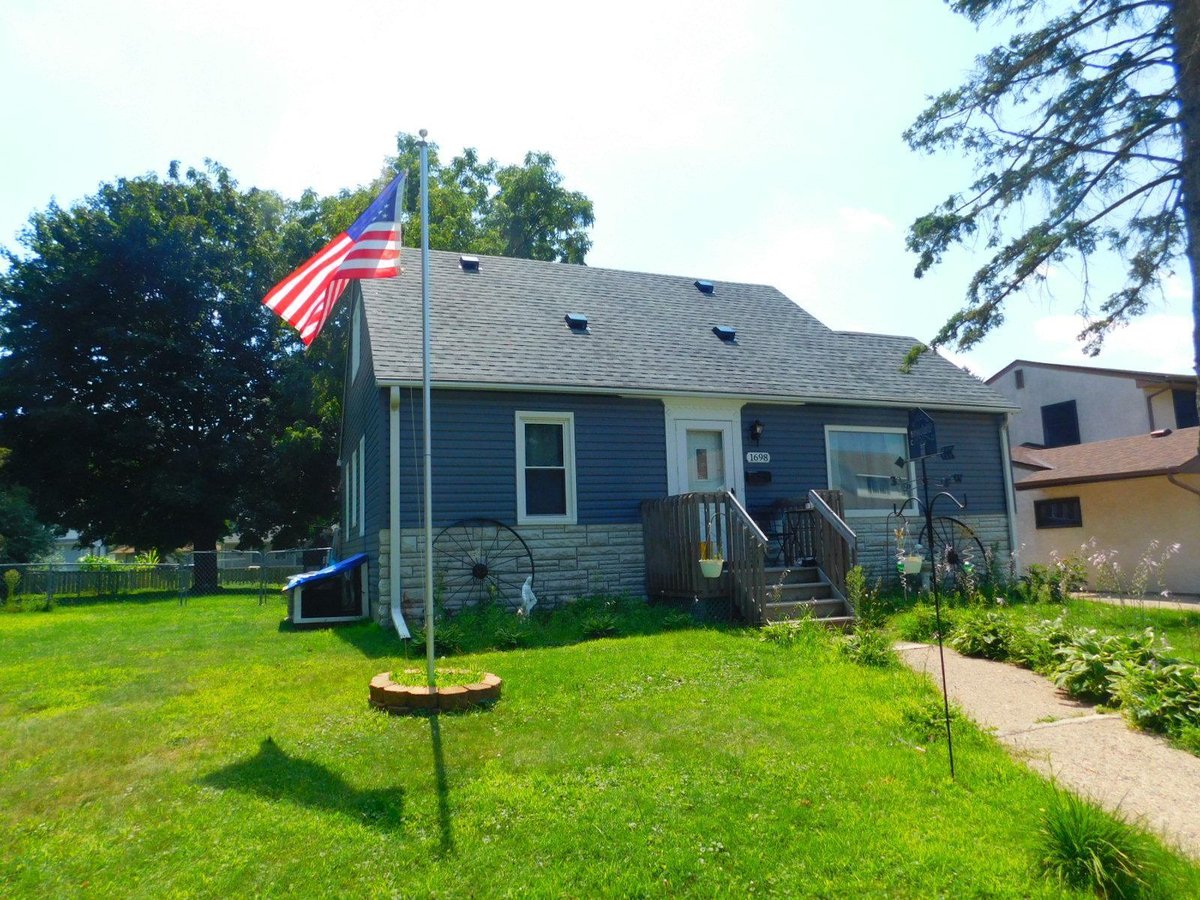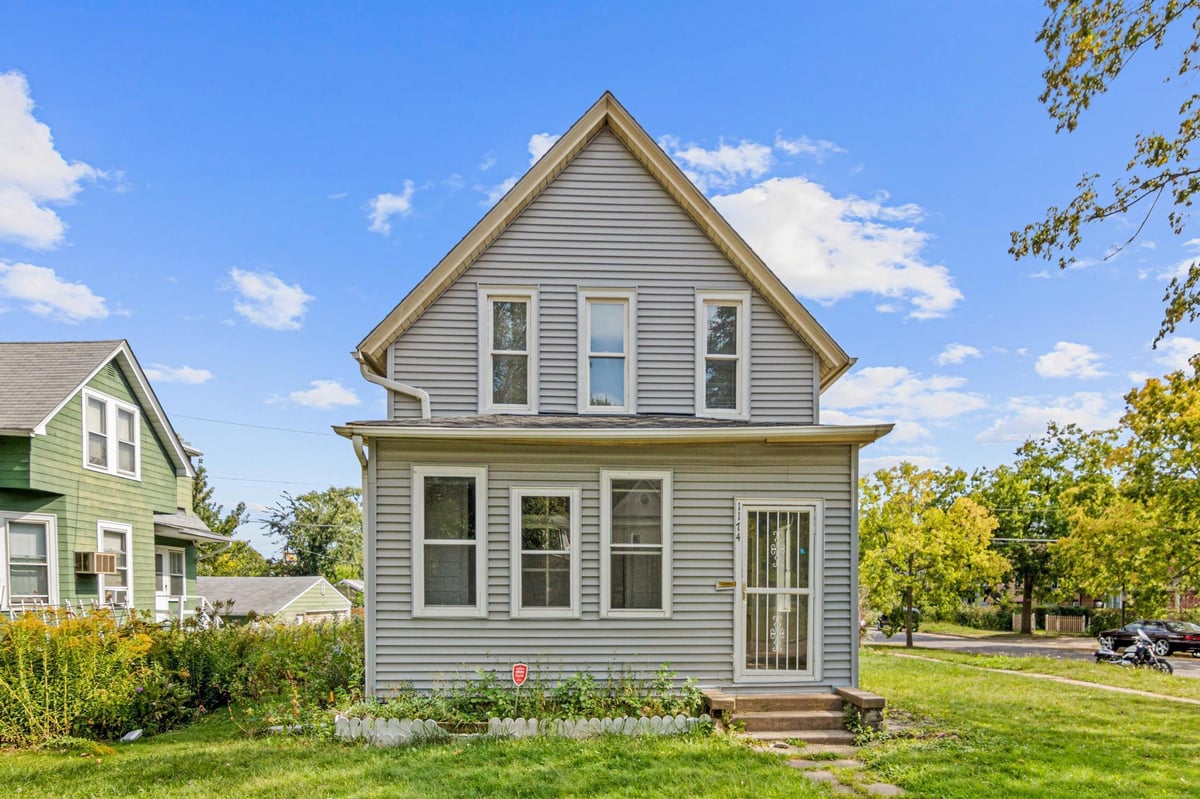Listing Details

Listing Courtesy of VIBE Realty
Meticulously maintained and beautiful updated unit in a quiet, centrally located 55+ building (80% of units must be 55+, 20% open to any age - currently under the cap). Updated and freshly painted throughout. Features include freshly painted cabinetry, quartz countertops, LG stainless steel appliances, luxury vinyl flooring throughout, freshly painted in a designer coordinated palate. Remodeled bathroom with a spacious walk-in shower with Teakwood bench, multiple shower heads and hand wand. Back-lit mirror, updated vanity with matching quartz countertop and new hardware. Ample linen storage behind the door. Enjoy a spacious 12 x6 ft private balcony off the main living space! Full-size stackable washer and dryer in-unit. Climate-controlled garage with additional storage located in front of the designated parking space, plus a 4x6 storage unit on the first floor. Amenities include heated workshop, community fireside room and library. Large event space with full kitchen facilities, equipped gym room and game and craft room. Separate guest apartment available for hosting visitors or short-term stays. Don't miss out on this hidden gem!
County: Ramsey
Neighborhood: North End
Latitude: 44.989427
Longitude: -93.11818
Subdivision/Development: Cic 507 Living Choice On Arundel
Directions: Larpenteur Ave to Mackubin St south, to Idaho Ave east, to Arundel St south
All Living Facilities on One Level: Yes
Number of Full Bathrooms: 1
Other Bathrooms Description: Main Floor Full Bath
Has Dining Room: Yes
Dining Room Description: Eat In Kitchen, Living/Dining Room
Amenities: Elevator(s)
Living Room Dimensions: 17x13
Kitchen Dimensions: 11x11
Bedroom 1 Dimensions: 13x12
Has Fireplace: No
Number of Fireplaces: 0
Heating: Forced Air
Heating Fuel: Natural Gas
Cooling: Central Air
Appliances: Dishwasher, Dryer, Microwave, Range, Refrigerator, Stainless Steel Appliances, Washer
Basement Description: None
Total Number of Units: 0
Accessibility: Doors 36"+, Accessible Elevator Installed, Hallways
Stories: One
Construction: Brick/Stone
Water Source: City Water/Connected
Septic or Sewer: City Sewer/Connected
Water: City Water/Connected
Electric: Circuit Breakers
Minimum Age for Community: Seniors - 55+
Parking Description: Attached Garage, Heated Garage, Parking Garage, Parking Lot
Has Garage: Yes
Garage Spaces: 1
Lot Size in Acres: 1.02
Lot Size in Sq. Ft.: 44,300
Lot Dimensions: n/a
Zoning: Residential-Multi-Family
Road Frontage: City Street
High School District: St. Paul
School District Phone: 651-767-8100
Property Type: CND
Property SubType: Low Rise
Year Built: 2003
Status: Active
Is Aged Restricted: Yes
Unit Features: Balcony, Cable, Ceiling Fan(s), Main Floor Primary Bedroom, Washer/Dryer Hookup
HOA Fee: $423
HOA Frequency: Monthly
Restrictions: Mandatory Owners Assoc, Pets - Cats Allowed, Pets - Dogs Allowed, Pets - Number Limit, Pets - Weight/Height Limit, Seniors - 55+
Tax Year: 2025
Tax Amount (Annual): $1,676




































































