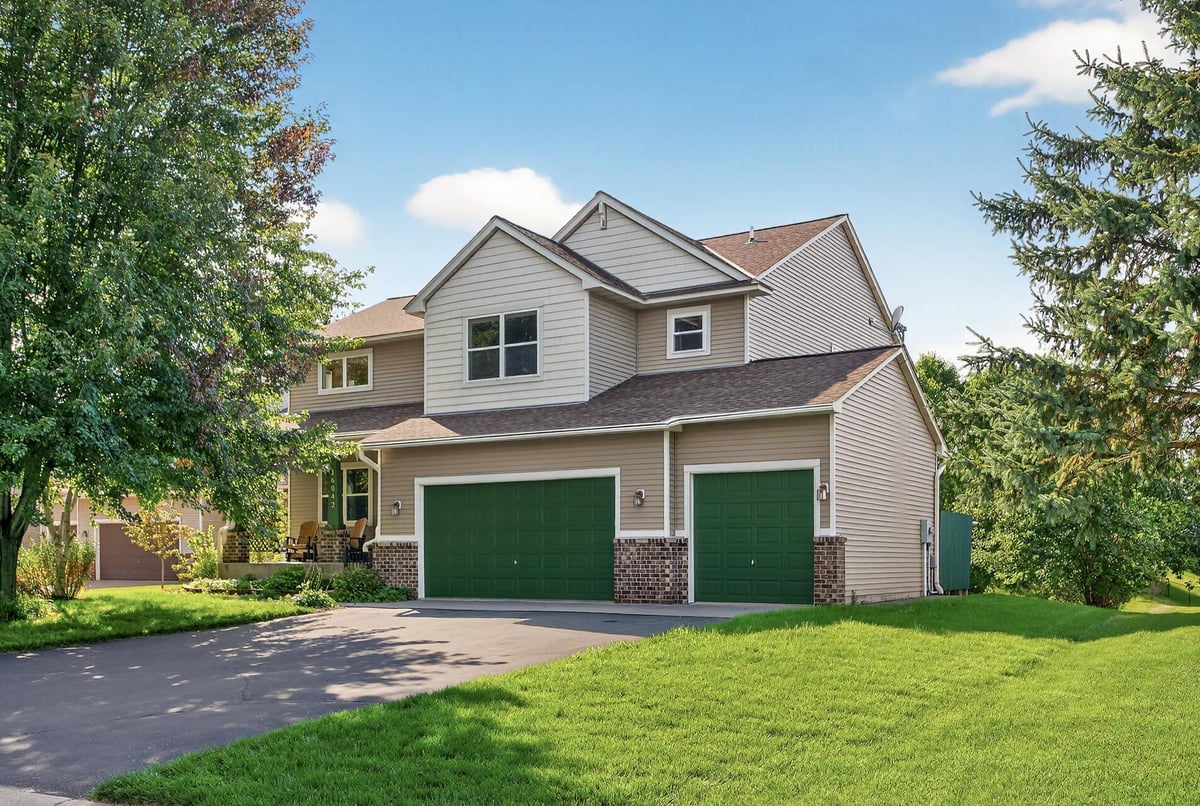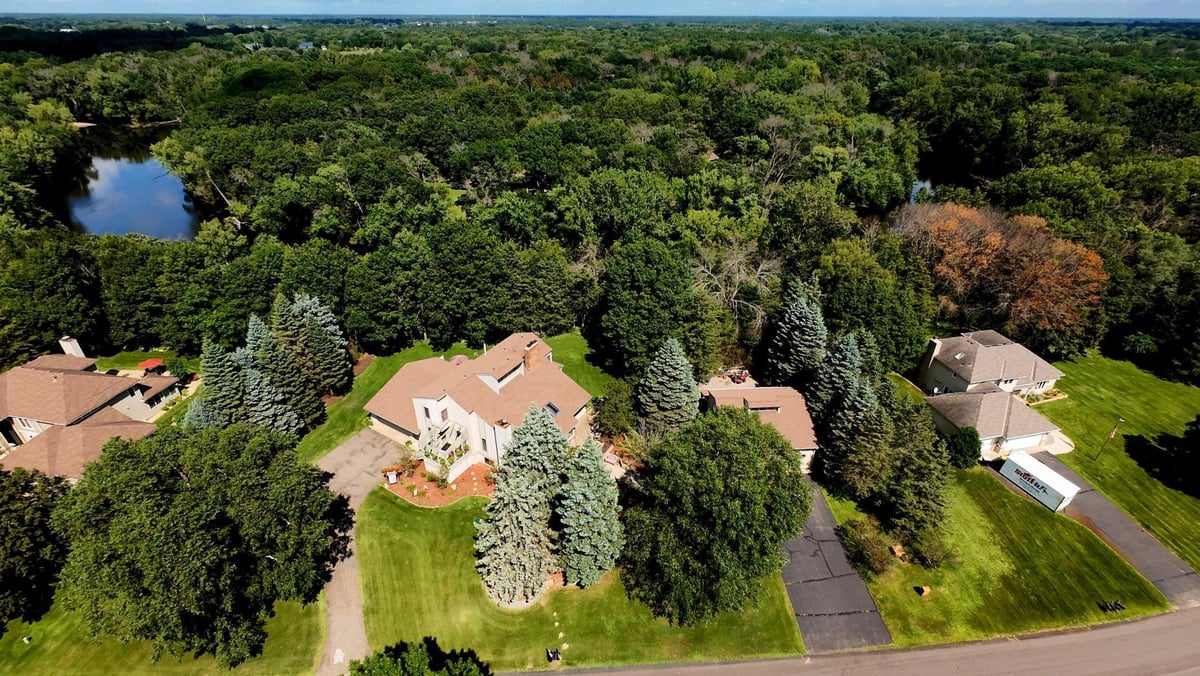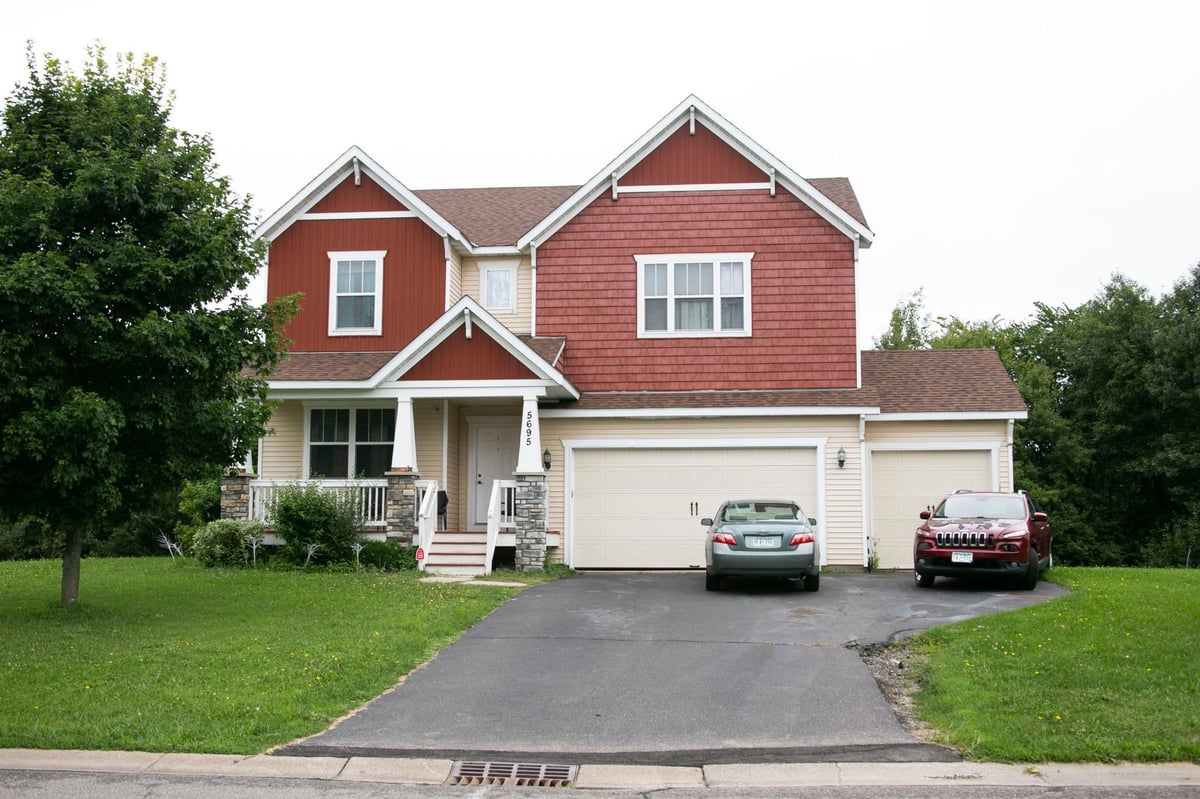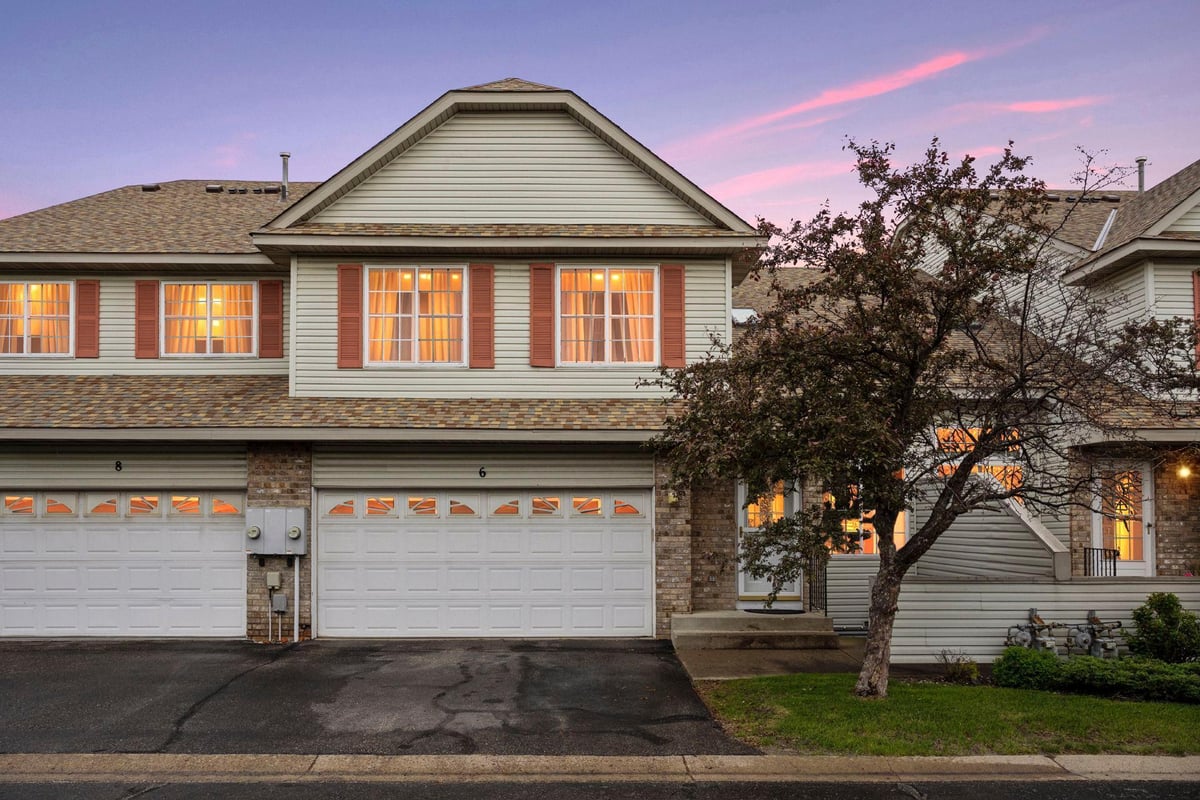Listing Details

Listing Courtesy of RE/MAX Results
Welcome to this beautiful move in ready, one owner home. Featuring expansive living areas and a prime location. The main floor boasts a spacious layout, seamlessly connecting the formal dining room, family room, living room, and a large eat-in kitchen with a cozy gas fireplace. A patio door provides views to a large private backyard. For added convenience, the main floor also includes a laundry room. Upstairs, the large master suite is a true retreat, complete with a tub, separate shower, and a walk-in closet. This level also features three additional spacious bedrooms, another full bathroom, and a versatile bonus room. The unfinished lower level, with its lookout windows, presents ample opportunities for customization, allowing for an additional bedroom, recreation room, workout room, or any space that suits your clients' lifestyle needs. The attached three-car garage is finished with an epoxy floor, offering excellent potential for a heated space. The home is ideally located near parks, walking trails, schools, and shopping, ensuring an easy commute and access to amenities. This home is move in ready. Freshly painted with many updates within the last 5 years include, newer roof, appliances, refinished hardwood floors, washer, dryer, furnace and A/C, entry flooring as well as an updated irrigation system. (Rain bird w/Hunter Rain Sensor) Welcome home!
County: Anoka
Latitude: 45.261946
Longitude: -93.411267
Subdivision/Development: Silver Oaks
Directions: Hwy 10 to 47 North 4 miles to 160th LN R onto Iodine Street
Number of Full Bathrooms: 2
1/2 Baths: 1
Other Bathrooms Description: Basement, Full Primary, Main Floor 1/2 Bath, Rough In, Separate Tub & Shower, Jetted Tub
Has Dining Room: Yes
Dining Room Description: Eat In Kitchen, Separate/Formal Dining Room
Has Family Room: Yes
Kitchen Dimensions: 10x16
Bedroom 1 Dimensions: 17x16
Bedroom 2 Dimensions: 12x12
Bedroom 3 Dimensions: 12x11
Bedroom 4 Dimensions: 13x12
Has Fireplace: Yes
Number of Fireplaces: 1
Fireplace Description: Family Room, Gas
Heating: Forced Air
Heating Fuel: Natural Gas
Cooling: Central Air
Appliances: Air-To-Air Exchanger, Dishwasher, Disposal, Microwave, Range, Refrigerator
Basement Description: Block, Daylight/Lookout Windows, Full, Unfinished
Has Basement: Yes
Total Number of Units: 0
Accessibility: None
Stories: Two
Construction: Brick/Stone, Vinyl Siding
Roof: Age 8 Years or Less, Asphalt, Pitched
Water Source: City Water/Connected
Septic or Sewer: City Sewer/Connected
Water: City Water/Connected
Parking Description: Attached Garage, Asphalt, Finished Garage, Garage Door Opener
Has Garage: Yes
Garage Spaces: 3
Fencing: None
Pool Description: None
Lot Description: Irregular Lot
Lot Size in Acres: 0
Lot Size in Sq. Ft.: 0
Lot Dimensions: 81x370
Zoning: Residential-Single Family
Road Frontage: City Street, Curbs, Paved Streets
High School District: Anoka-Hennepin
School District Phone: 763-506-1000
Property Type: SFR
Property SubType: Single Family Residence
Year Built: 2006
Status: Active
Unit Features: Hardwood Floors, Kitchen Window, Multiple Phone Lines, Tile Floors, Washer/Dryer Hookup
HOA Fee: $90
HOA Frequency: Quarterly
Tax Year: 2025
Tax Amount (Annual): $5,319









































































































