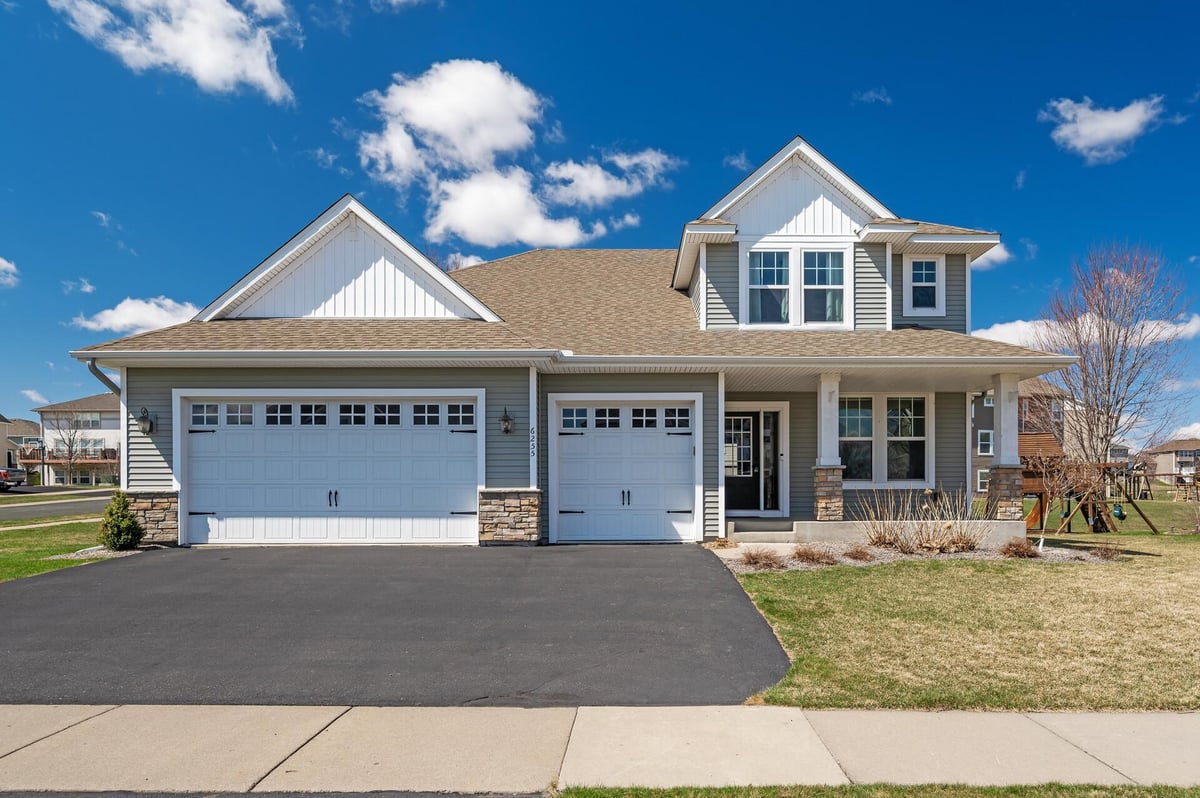Listing Details

Listing Courtesy of Coldwell Banker Realty
Welcome to this extended split-level home! Walk upstairs to a newly remodeled kitchen with views stretching through the four-season porch and out over acres of serene woods. The upper level features three bedrooms, including a primary suite with en-suite bath. A private office opens directly onto a two-level deck. The spacious 4-stall (2x2) garage comes with epoxy floors, and the basement has been completely remodeled for modern comfort. Watch a movie in the converted movie theater with mounted screen. Lay by either of the two fireplaces. Walk out downstairs to a stamped patio covered by under-decking. Beautifully positioned along the edge of Weaver Lake Knolls Nature Preserve, this home offers rare backyard privacy and daily access to scenic natural beauty.
County: Hennepin
Latitude: 45.110452
Longitude: -93.490168
Directions: Northbound on I-94. Exit on Weaver Lake Road. Junction of Maple Grove Parkway and Weaver Lake Road. Right after Weaver Lake Elementary.
Number of Full Bathrooms: 2
1/2 Baths: 1
Other Bathrooms Description: Basement, Main Floor 3/4 Bath, Main Floor Full Bath
Has Dining Room: Yes
Dining Room Description: Breakfast Bar, Breakfast Area, Eat In Kitchen, Kitchen/Dining Room
Living Room Dimensions: 13x19
Kitchen Dimensions: 18x9.5
Bedroom 1 Dimensions: 11.5x15.5
Bedroom 2 Dimensions: 10x12
Bedroom 3 Dimensions: 9.5x10
Bedroom 4 Dimensions: 11.5x15.5
Has Fireplace: Yes
Number of Fireplaces: 2
Fireplace Description: Brick, Family Room, Gas, Living Room, Ventless, Wood Burning
Heating: Baseboard, Forced Air
Heating Fuel: Natural Gas
Cooling: Central Air
Appliances: Dishwasher, Dryer, Freezer, Gas Water Heater, Microwave, Range, Refrigerator, Stainless Steel Appliances, Washer, Water Softener Owned
Basement Description: Block, Drain Tiled, Finished, Sump Pump, Walkout
Has Basement: Yes
Total Number of Units: 0
Accessibility: None
Stories: Split Entry (Bi-Level)
Construction: Brick Veneer, Vinyl Siding
Roof: Age 8 Years or Less, Asphalt
Water Source: City Water/Connected
Septic or Sewer: City Sewer/Connected
Water: City Water/Connected
Electric: Circuit Breakers
Parking Description: Attached Garage, Asphalt, Garage Door Opener
Has Garage: Yes
Garage Spaces: 4
Lot Description: Irregular Lot, Many Trees
Lot Size in Acres: 0.53
Lot Size in Sq. Ft.: 23,086
Lot Dimensions: 98.78x231.93 - irregular
Zoning: Residential-Single Family
Road Frontage: City Street
High School District: Osseo
School District Phone: 763-391-7000
Property Type: SFR
Property SubType: Single Family Residence
Year Built: 1975
Status: Active
Unit Features: Cable, Ceiling Fan(s), Deck, Kitchen Window, Main Floor Primary Bedroom, Patio, Porch, Skylight, In-Ground Sprinkler, Tile Floors, Vaulted Ceiling(s), Walk-Up Attic
Tax Year: 2025
Tax Amount (Annual): $5,535


























































































































