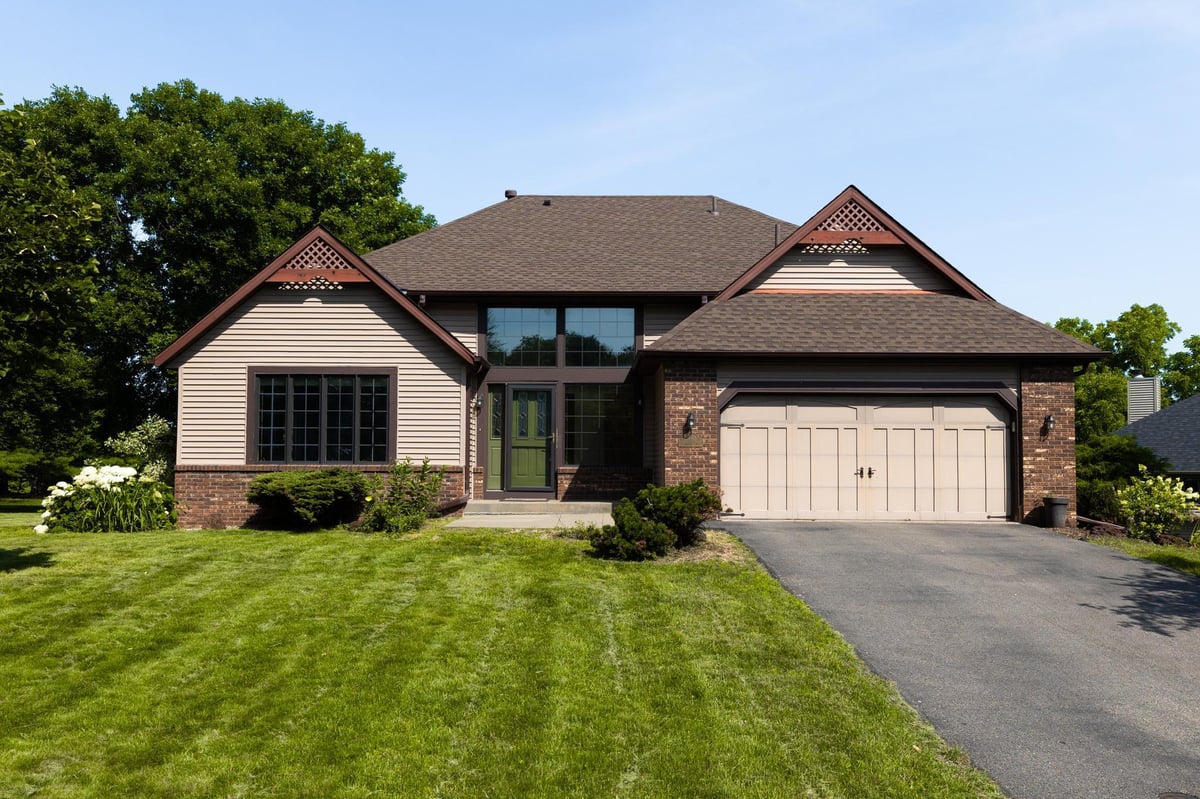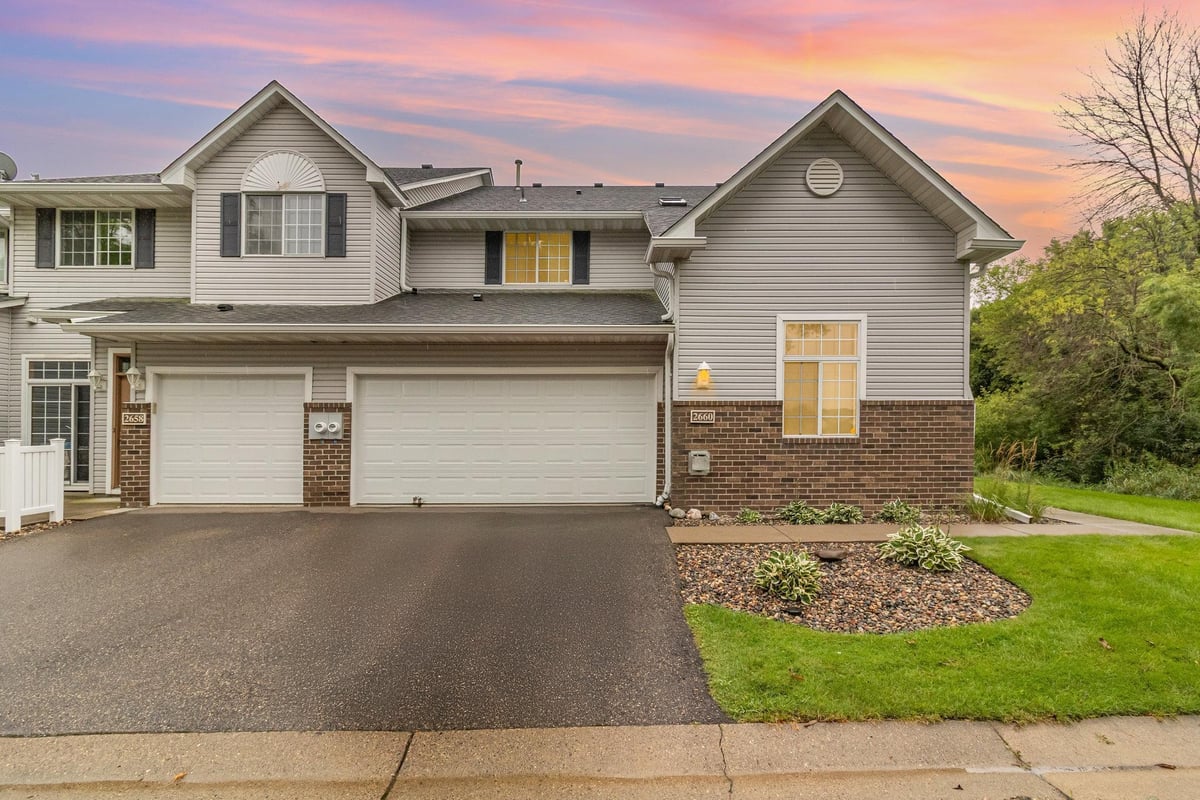Listing Details

Listing Courtesy of Curo Real Estate
Welcome to 1680 Thornhill Lane--a move-in ready 4-level split home nestled in the heart of Woodbury! Located right between Woodbury & Radio Dr, you can't beat this location! This 3 bed, 3 bath, 2-car garage home offers the perfect balance of space, comfort, and opportunity to add your personal touch. The main floor welcomes you with a spacious foyer, an open and airy living/dining area, and a well-laid-out kitchen ideal for gatherings. Step outside from the kitchen to enjoy a large deck overlooking serene woodlands and the adjacent public park--your own private nature view! There is a walking path down to the park for easy access. The lower level features a cozy family room with a gas fireplace, a bedroom, ¾ bath, and convenient laundry. The lowest level adds even more functionality with a generously sized bonus room and ample storage. Upstairs, you'll find two roomy bedrooms, both with large closets, and a walk-through primary bathroom. Whether you're looking to entertain, unwind, or explore the nearby parks and trails, this home is ready to welcome you. Don't miss this Woodbury gem!
County: Washington
Latitude: 44.924477
Longitude: -92.917762
Subdivision/Development: Summit Pointe 2nd Add
Directions: From Valley Creek Rd, North on Colby Lake Dr, North on Thornhill Lane
3/4 Baths: 1
Number of Full Bathrooms: 1
1/2 Baths: 1
Other Bathrooms Description: 3/4 Basement, Main Floor 1/2 Bath, Upper Level Full Bath, Primary Walk-Thru
Has Dining Room: Yes
Dining Room Description: Living/Dining Room
Living Room Dimensions: 15x16
Kitchen Dimensions: 15x13
Bedroom 1 Dimensions: 14.5x14
Bedroom 2 Dimensions: 10.5x10
Bedroom 3 Dimensions: 11x12
Has Fireplace: Yes
Number of Fireplaces: 1
Fireplace Description: Gas
Heating: Forced Air
Heating Fuel: Natural Gas
Cooling: Central Air
Appliances: Dishwasher, Disposal, Dryer, Gas Water Heater, Microwave, Range, Washer, Water Softener Rented
Basement Description: Finished, Full, Sump Pump
Has Basement: Yes
Total Number of Units: 0
Accessibility: None
Stories: Four or More Level Split
Construction: Brick/Stone, Vinyl Siding
Roof: Age 8 Years or Less, Asphalt
Water Source: City Water/Connected
Septic or Sewer: City Sewer/Connected
Water: City Water/Connected
Electric: 100 Amp Service
Parking Description: Attached Garage
Has Garage: Yes
Garage Spaces: 2
Fencing: None
Pool Description: None
Lot Description: Irregular Lot, Some Trees
Lot Size in Acres: 0.35
Lot Size in Sq. Ft.: 15,333
Lot Dimensions: 135x150x66x148
Zoning: Residential-Single Family
Road Frontage: City Street
High School District: South Washington County
School District Phone: 651-425-6300
Property Type: SFR
Property SubType: Single Family Residence
Year Built: 1989
Status: Active
Unit Features: Deck, Primary Bedroom Walk-In Closet, Patio, Washer/Dryer Hookup
Tax Year: 2025
Tax Amount (Annual): $5,476












































































