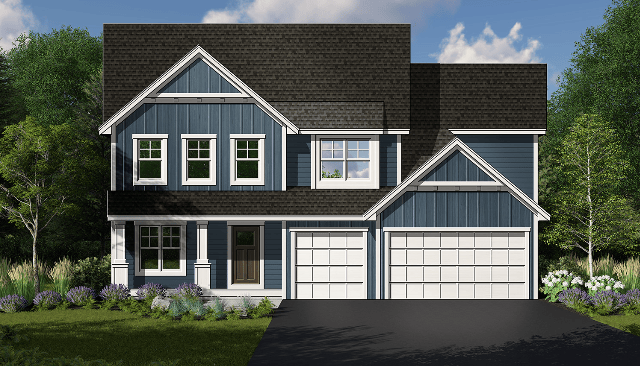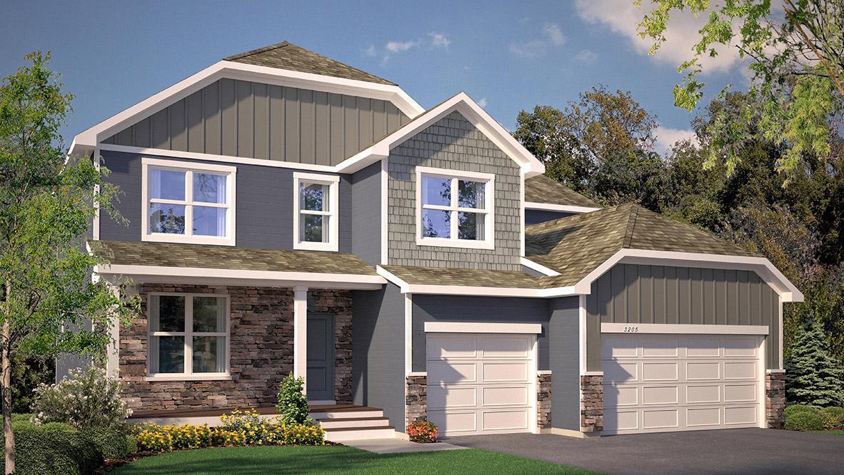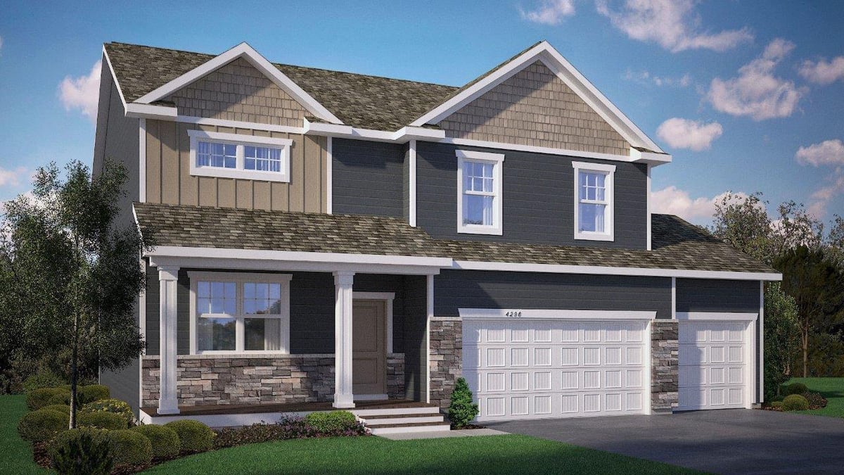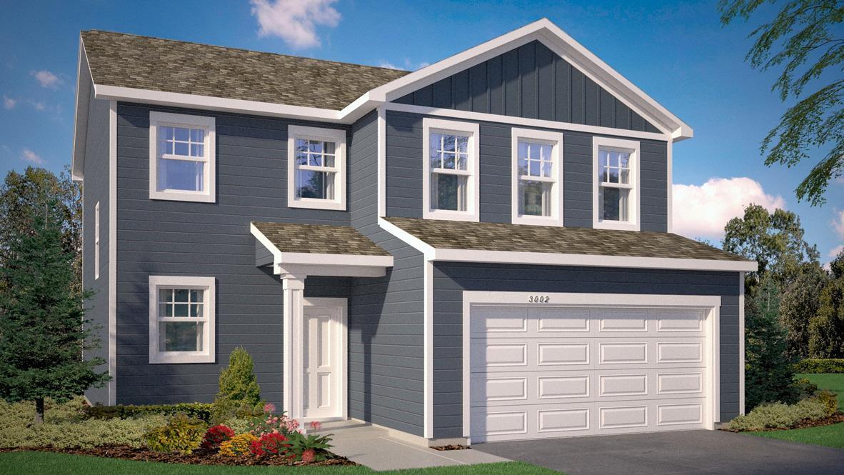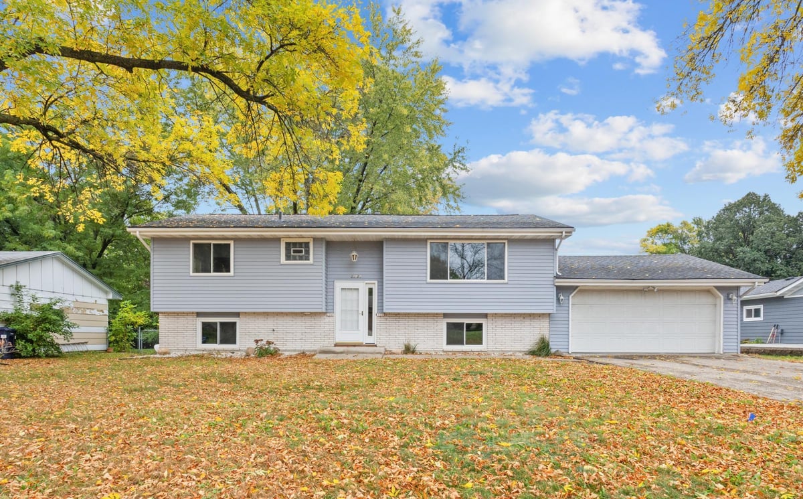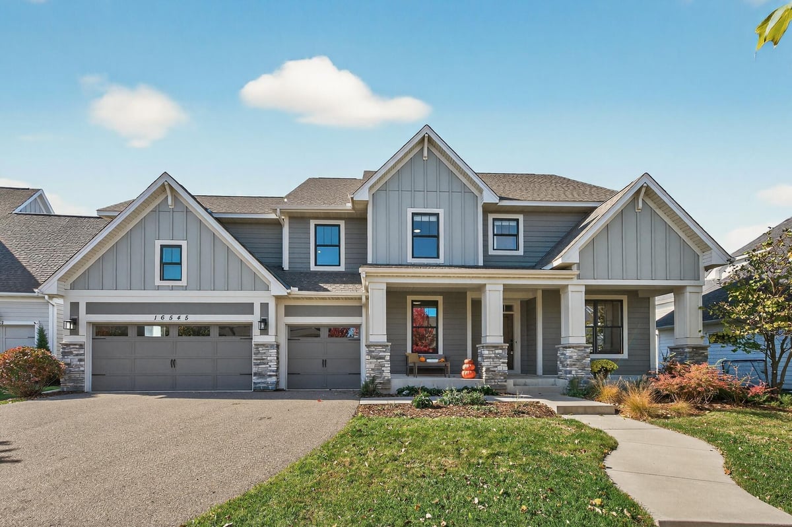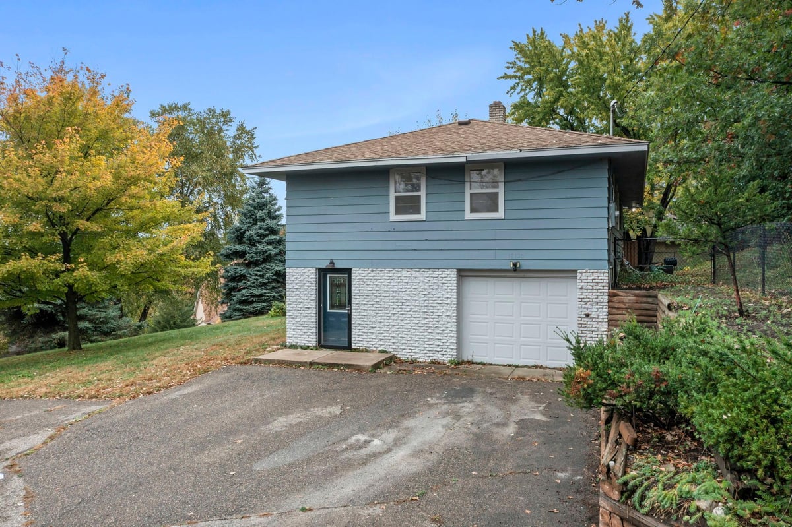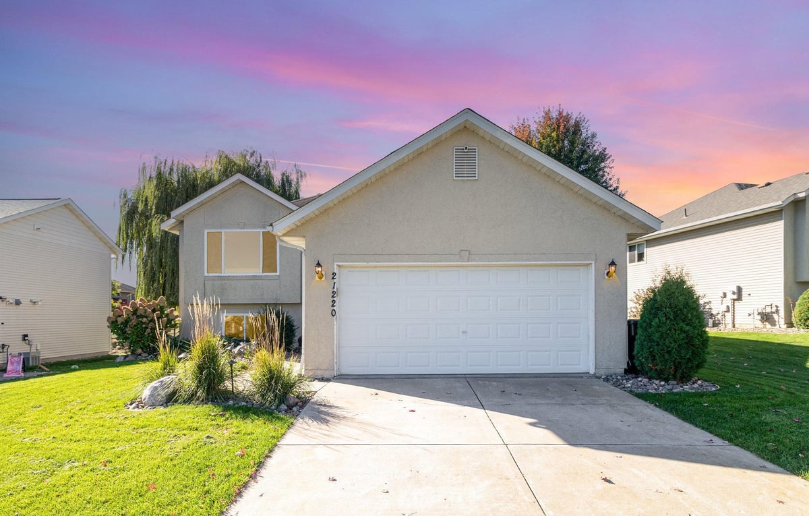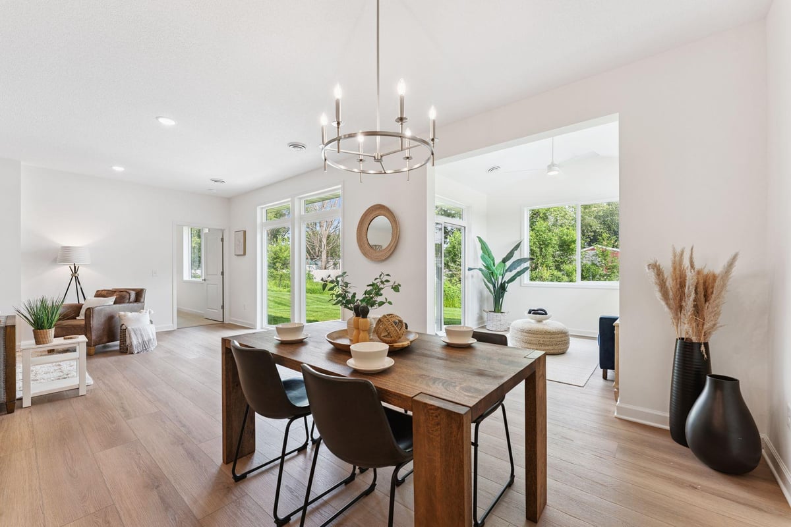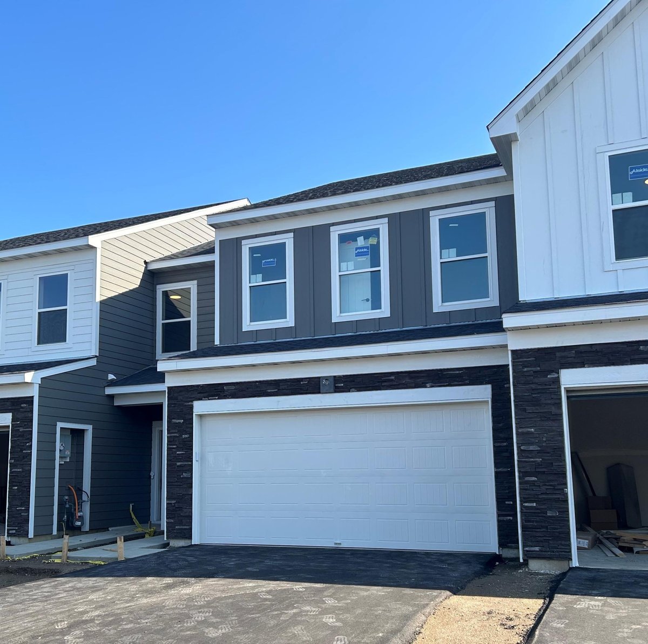Listing Details
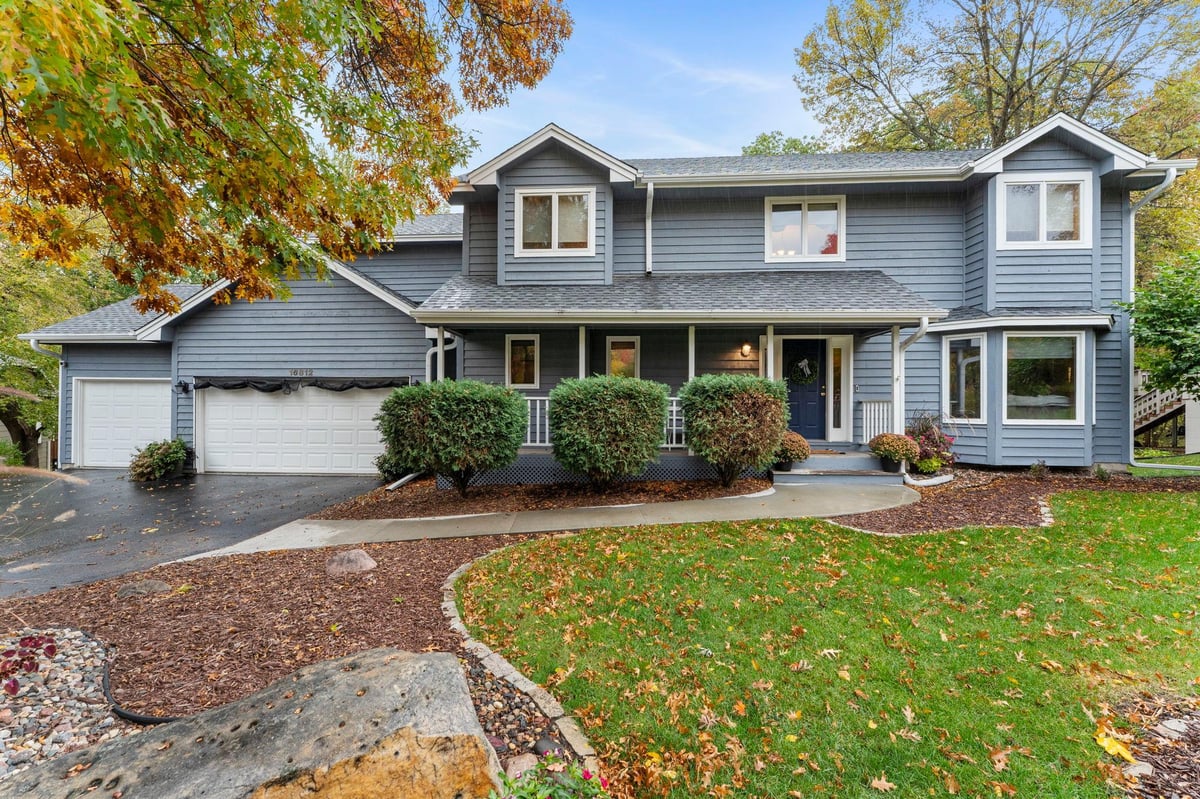
Open House
- Open House: Oct 26, 2025, 12:00 PM - 2:00 PM
Listing Courtesy of Re/Max Advantage Plus
Welcome to this stunning 2-story retreat tucked away on a private lot in a quiet cul de sac. Step inside to discover inviting living spaces filled w/natural light. An open main level offers a natural flow from the living room & formal dining room into the kitchen and family room, extending out to a large deck that's perfect for everyday living & entertaining. Upstairs, the primary suite is a true haven featuring a private en suite & spacious walk-in closet w/ upgraded organization. Two additional bedrooms & a flexible bonus room provide space for work, fitness, or play. The walkout lower level adds even more to love with a cozy gas fireplace, a generous recreation room, and an additional bonus space for hobbies or crafts. Outside, a built-in firepit creates the perfect spot to unwind under the stars. With a three-car garage and thoughtful finishes throughout, this home balances sophistication & comfort in a setting that feels worlds away yet close to everything. Welcome home!
County: Dakota
Latitude: 44.705772
Longitude: -93.270995
Subdivision/Development: Lynwood North 5th Add
Directions: Cty 46 to Ipava Ave, S to 170th St, West to Jalisco Terr. E, North to home.
3/4 Baths: 2
Number of Full Bathrooms: 1
1/2 Baths: 1
Other Bathrooms Description: 3/4 Basement, Bathroom Ensuite, Full Primary, Private Primary, Main Floor 1/2 Bath, Separate Tub & Shower, Upper Level 3/4 Bath
Has Dining Room: Yes
Dining Room Description: Informal Dining Room, Separate/Formal Dining Room
Has Family Room: Yes
Living Room Dimensions: 12x12
Kitchen Dimensions: 14x9
Bedroom 1 Dimensions: 22x14
Bedroom 2 Dimensions: 13x12
Bedroom 3 Dimensions: 12x11
Has Fireplace: Yes
Number of Fireplaces: 2
Fireplace Description: Family Room, Gas
Heating: Forced Air, Fireplace(s)
Heating Fuel: Natural Gas
Cooling: Central Air
Appliances: Central Vacuum, Cooktop, Dishwasher, Disposal, Dryer, Microwave, Range, Refrigerator, Stainless Steel Appliances, Washer, Water Softener Owned
Basement Description: Drain Tiled, Finished, Storage Space, Walkout
Has Basement: Yes
Total Number of Units: 0
Accessibility: None
Stories: Two
Construction: Wood Siding
Roof: Age 8 Years or Less, Asphalt
Water Source: City Water/Connected
Septic or Sewer: City Sewer/Connected
Water: City Water/Connected
Parking Description: Attached Garage, Covered, Asphalt, Finished Garage
Has Garage: Yes
Garage Spaces: 3
Fencing: Full, Invisible
Lot Size in Acres: 0.36
Lot Size in Sq. Ft.: 15,507
Lot Dimensions: 75x59x132x92x149
Zoning: Residential-Single Family
High School District: Lakeville
School District Phone: 952-232-2000
Property Type: SFR
Property SubType: Single Family Residence
Year Built: 1991
Status: Active
Unit Features: Ceiling Fan(s), Deck, Exercise Room, Hardwood Floors, Kitchen Center Island, Kitchen Window, Primary Bedroom Walk-In Closet, Natural Woodwork, In-Ground Sprinkler, Tile Floors, Washer/Dryer Hookup, Wet Bar
HOA Fee: $48
HOA Frequency: Annually
Tax Year: 2025
Tax Amount (Annual): $5,880






























































