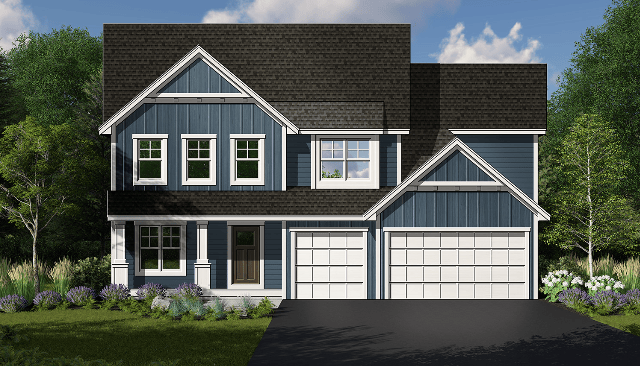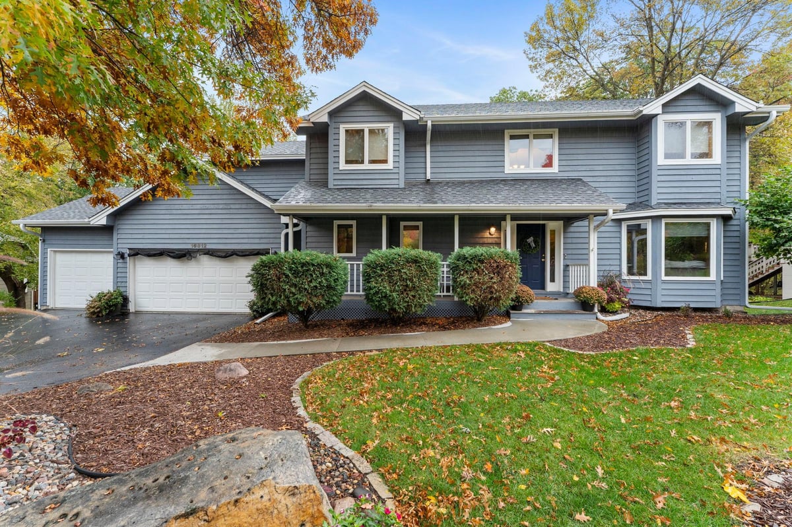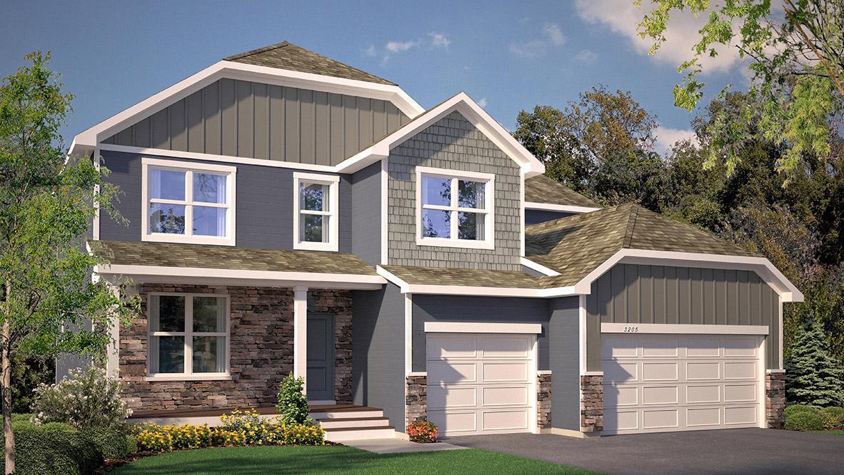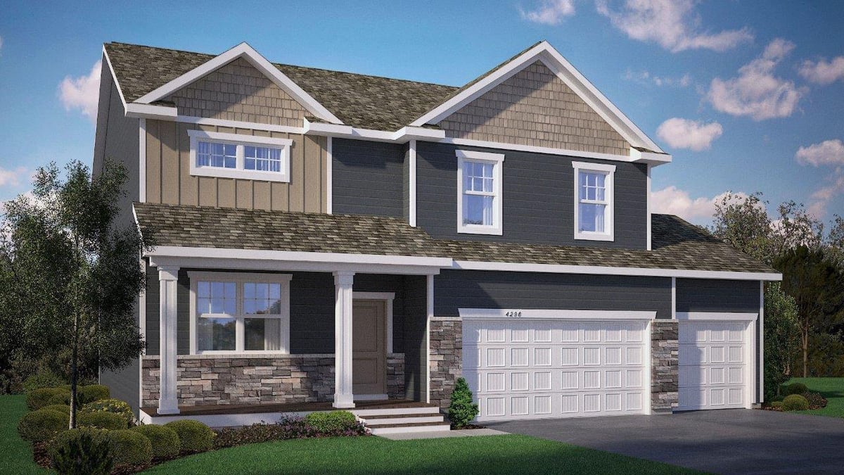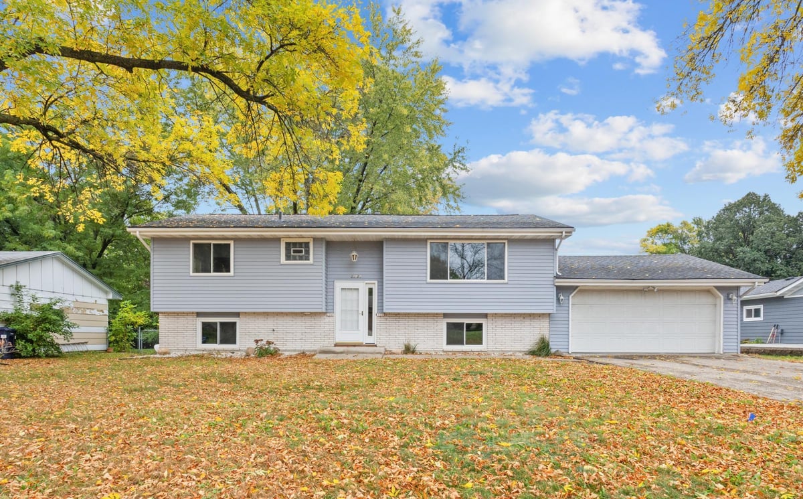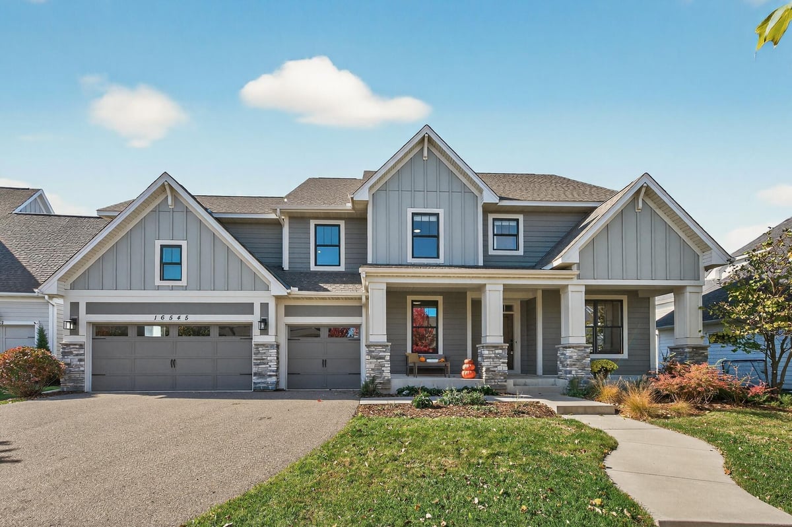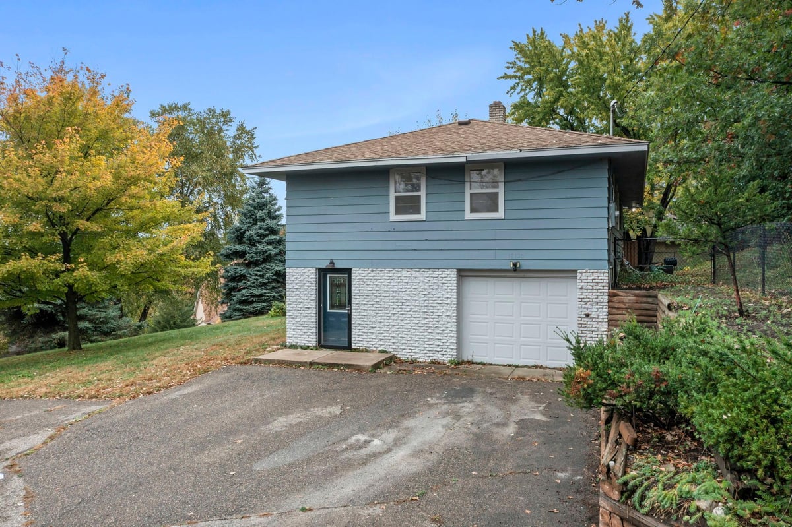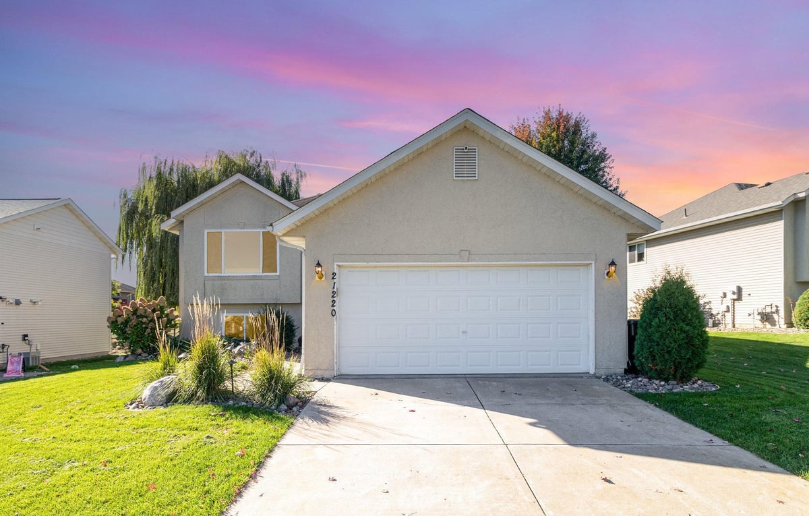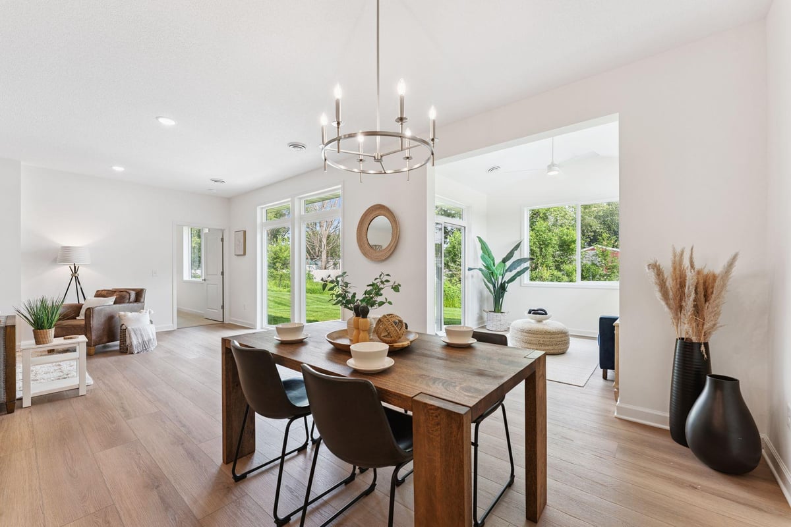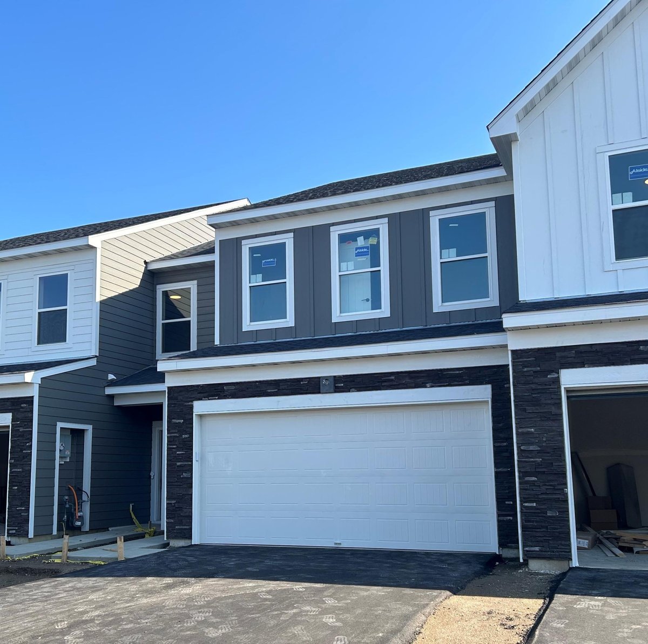Listing Details
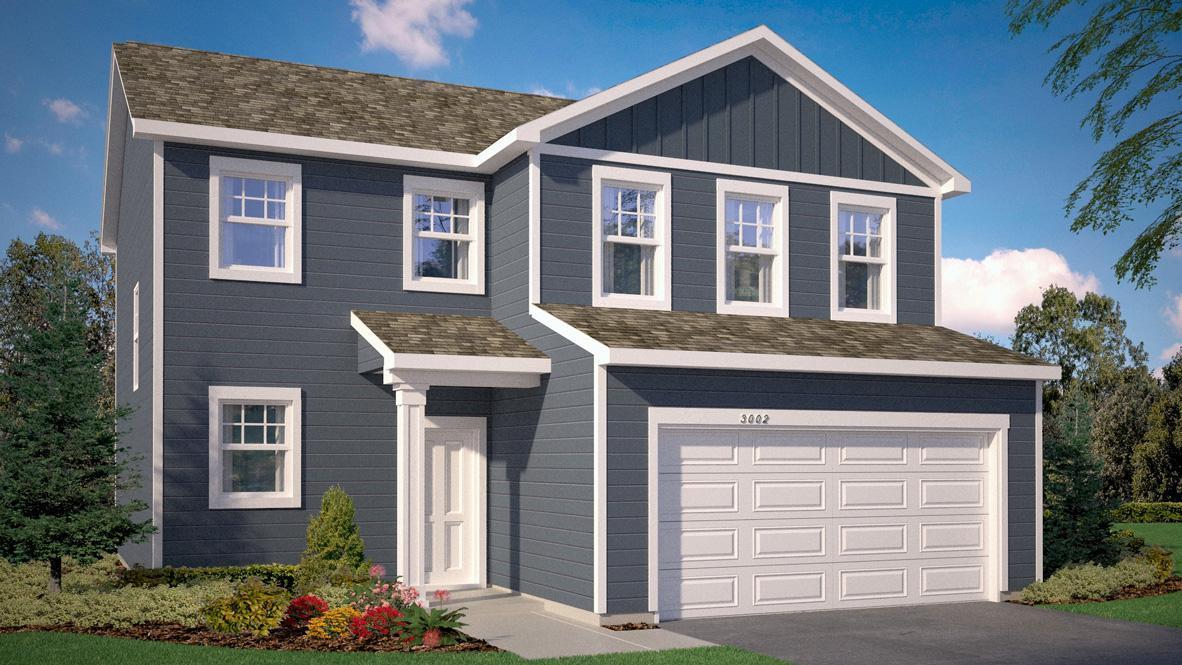
Listing Courtesy of D.R. Horton, Inc.
Welcome to your new construction dream home! This stunning 3-bedroom residence features an open-concept layout perfect for modern living. The spacious kitchen is beautifully appointed with quartz countertops, stainless steel appliances, and stylish finishes that blend form and function. Enjoy the convenience of 2.5 car garage and a large, flat backyard-complete with a full sprinkler system - ideal for outdoor gatherings or play. Located just 2 miles from major retail and dining, this home offers the perfect balance of comfort and convenience. Take advantage of resort-style community amenities, including an outdoor heated pool, 2 pickleball courts, a sport court, fitness and yoga rooms, a clubhouse with a private meeting space, playground and more! Discover luxury living and an active lifestyle - all in one incredible place to call home!
County: Dakota
Community Name: Brookshire
Latitude: 44.7025317235
Longitude: -93.162909221
Subdivision/Development: Brookshire
Directions: From the intersection of 170th Street W. and Pilot Knob Road - travel east on 170th Street to Draft Horse Blvd. Go south on Draft Horse Blvd. Models will be off a Durham Drive.
3/4 Baths: 1
Number of Full Bathrooms: 1
1/2 Baths: 1
Other Bathrooms Description: Bathroom Ensuite, Private Primary, Upper Level 3/4 Bath, Upper Level Full Bath, Walk-In Shower Stall
Has Dining Room: Yes
Dining Room Description: Breakfast Area, Eat In Kitchen, Informal Dining Room, Kitchen/Dining Room, Living/Dining Room
Has Family Room: Yes
Amenities: Other, Patio
Kitchen Dimensions: 13 x 10
Bedroom 1 Dimensions: 15 x 13
Bedroom 2 Dimensions: 14 x 13
Bedroom 3 Dimensions: 13 x 12
Bedroom 4 Dimensions: 12 x 12
Has Fireplace: Yes
Number of Fireplaces: 1
Fireplace Description: Circulating, Electric, Family Room
Heating: Forced Air, Fireplace(s), Humidifier
Heating Fuel: Natural Gas
Cooling: Central Air
Appliances: Air-To-Air Exchanger, Dishwasher, Disposal, ENERGY STAR Qualified Appliances, Exhaust Fan, Humidifier, Microwave, Range, Stainless Steel Appliances
Basement Description: None
Total Number of Units: 0
Accessibility: None
Stories: Two
Is New Construction: Yes
Construction: Brick/Stone, Vinyl Siding
Roof: Age 8 Years or Less, Architectural Shingle, Asphalt, Pitched
Water Source: City Water/Connected
Septic or Sewer: City Sewer/Connected
Water: City Water/Connected
Electric: Circuit Breakers, 200+ Amp Service
Parking Description: Attached Garage, Asphalt, Garage Door Opener
Has Garage: Yes
Garage Spaces: 2
Has a Pool: Yes
Pool Description: Below Ground, Heated, Outdoor Pool, Shared
Lot Description: Sod Included in Price, Underground Utilities
Lot Size in Sq. Ft.: 7,629
Lot Dimensions: 53 x 142 x 69 x 134
Zoning: Residential-Single Family
Road Frontage: Curbs, Paved Streets, Sidewalks, Street Lights
High School District: Farmington
School District Phone: 651-463-5000
Property Type: SFR
Property SubType: Single Family Residence
Year Built: 2025
Status: Active
Unit Features: Kitchen Center Island, Primary Bedroom Walk-In Closet, Paneled Doors, In-Ground Sprinkler, Washer/Dryer Hookup, Walk-In Closet
HOA Fee: $244
HOA Frequency: Quarterly
Restrictions: Architecture Committee, Easements, Mandatory Owners Assoc, Other Covenants, Pets - Cats Allowed, Pets - Dogs Allowed
Tax Year: 2025
Tax Amount (Annual): $998









