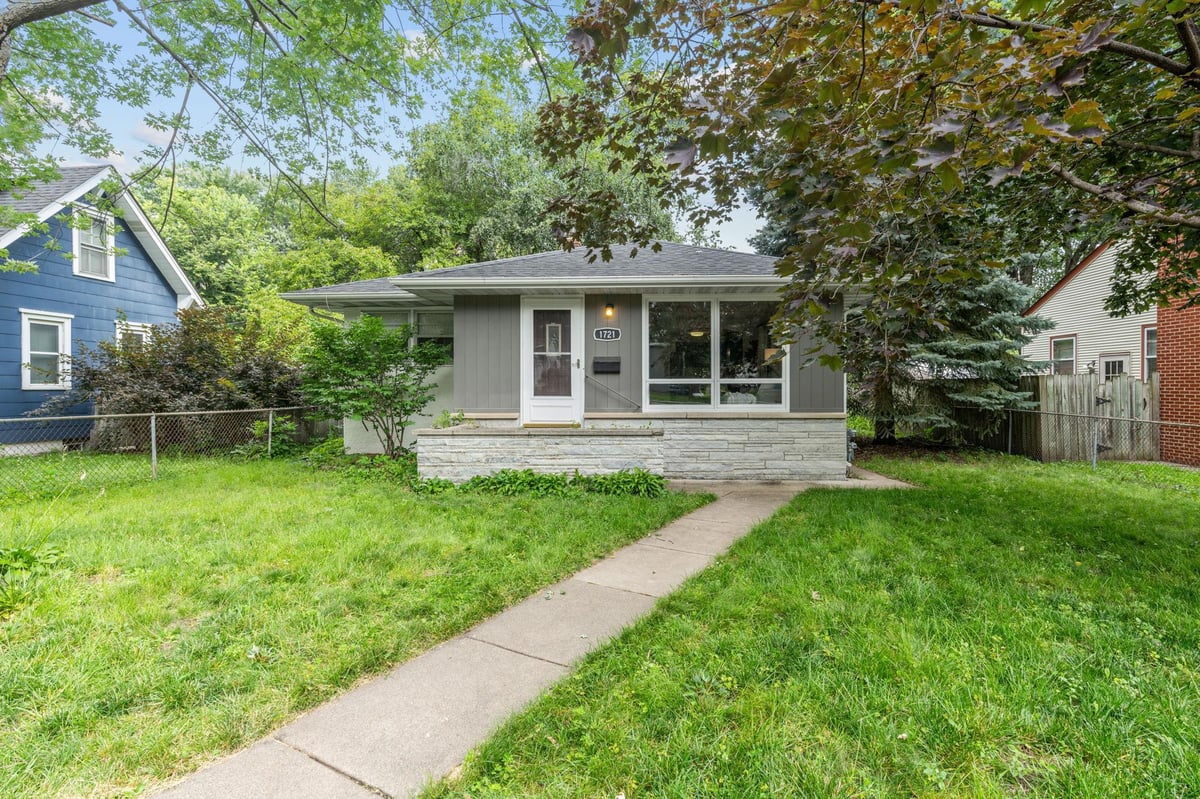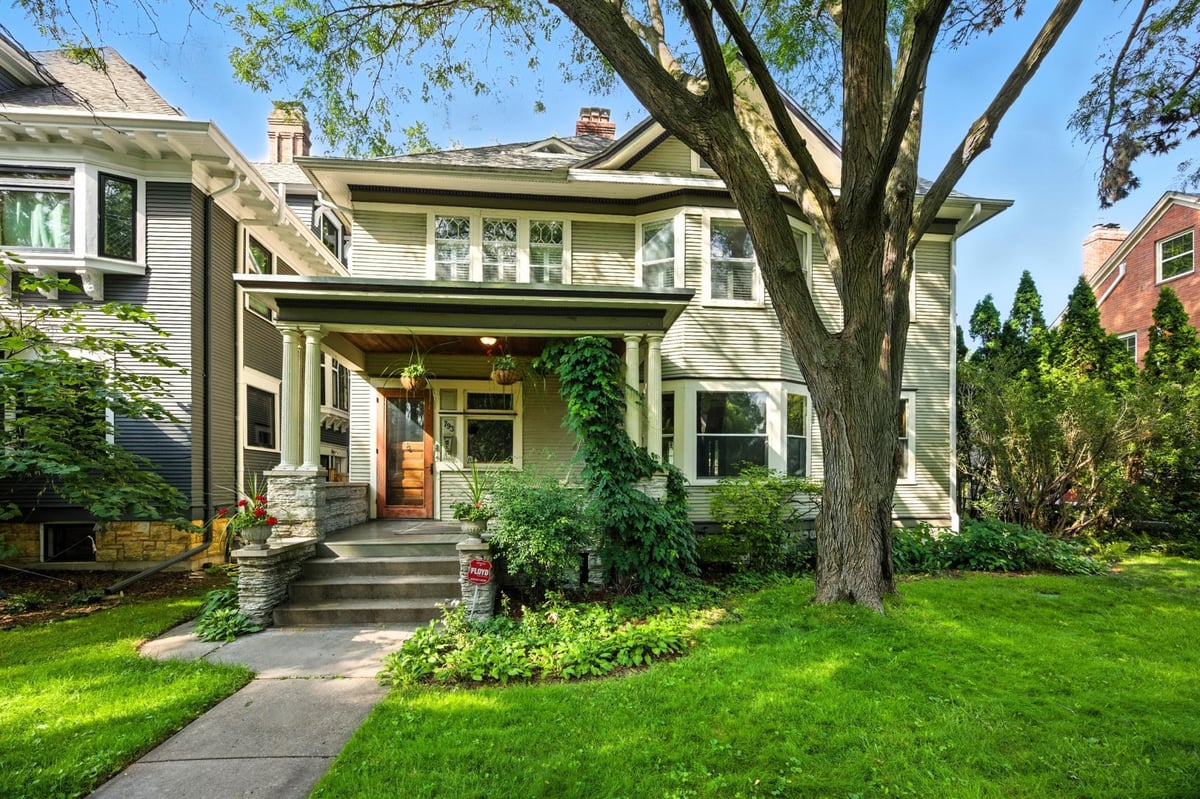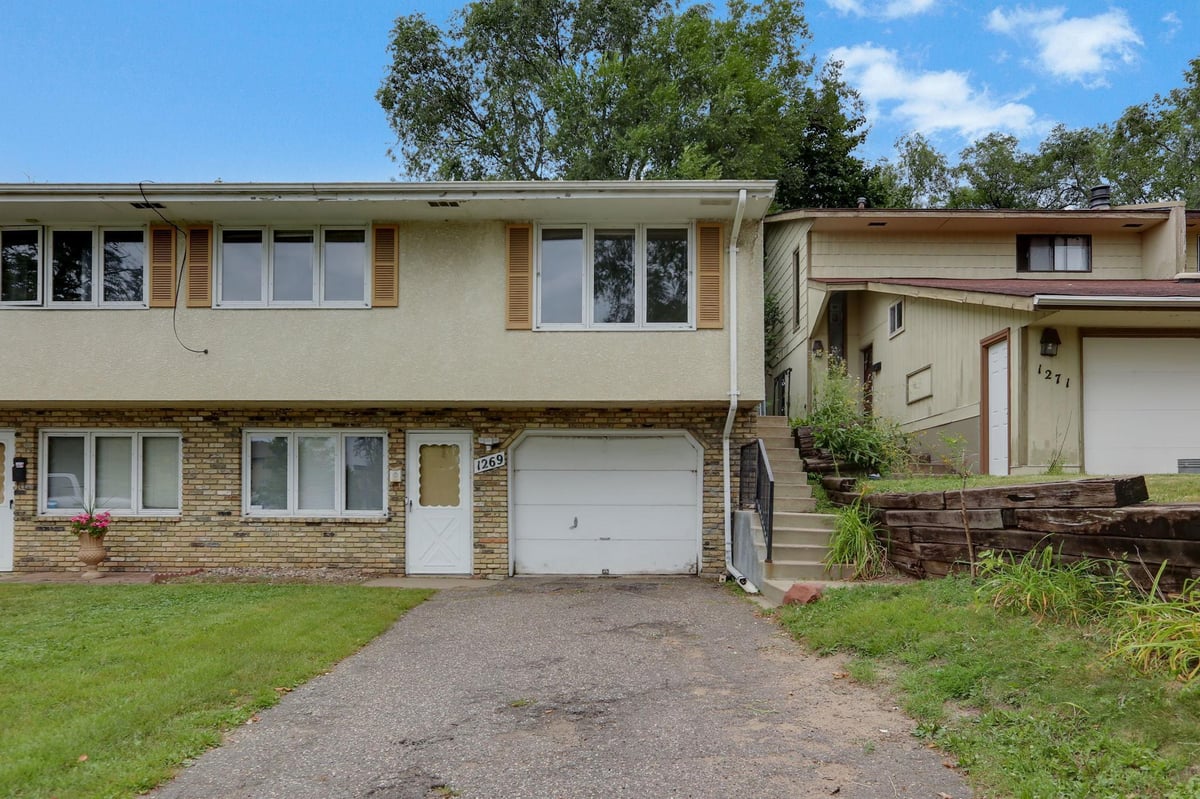Listing Details

Listing Courtesy of Keller Williams Realty Integrity Lakes
Welcome to this beautifully updated home in the Highland neighborhood, perfectly situated on a quiet, tree-lined street. Step inside to a light-filled living room with large picture windows, open to a dining area that flows seamlessly into the stylish kitchen featuring bold cabinetry, stainless steel appliances, and generous storage. Three comfortable bedrooms on the main level provide flexibility for family, guests, or a home office. The finished lower level expands your living space with a spacious family room--ideal for movie nights or game days--plus two versatile bonus rooms, bedroom and a second bathroom, offering endless possibilities for work, hobbies, or guest accommodations. A large laundry area and extra storage add convenience. Outside, enjoy a fully fenced yard with mature trees for privacy, along with a two-car garage and additional parking. Move-in ready and close to parks, schools, shopping, dining, and all the amenities Highland has to offer.
County: Ramsey
Neighborhood: Highland
Latitude: 44.901929
Longitude: -93.173114
Subdivision/Development: Homecroft, An Add To, The
Directions: 35 W S to Hiawatha to 55E to Great River Road and 55 East. 55 East to Mendota Br to 5 East to St. Paul. L on Davern. R on Sheridan. Property on the right.
3/4 Baths: 1
Number of Full Bathrooms: 1
Other Bathrooms Description: 3/4 Basement, Main Floor Full Bath
Has Dining Room: Yes
Dining Room Description: Eat In Kitchen, Kitchen/Dining Room
Living Room Dimensions: 24x20
Kitchen Dimensions: 12x16
Bedroom 1 Dimensions: 14x10
Bedroom 2 Dimensions: 11x11
Bedroom 3 Dimensions: 11x9
Bedroom 4 Dimensions: 13x8
Has Fireplace: No
Number of Fireplaces: 0
Heating: Forced Air
Heating Fuel: Natural Gas
Cooling: Central Air
Appliances: Dishwasher, Disposal, Dryer, Exhaust Fan, Microwave, Range, Refrigerator, Washer
Basement Description: Daylight/Lookout Windows, Egress Window(s), Finished, Full, Sump Pump
Has Basement: Yes
Total Number of Units: 0
Accessibility: None
Stories: One
Construction: Stucco
Roof: Age 8 Years or Less, Asphalt
Water Source: City Water/Connected
Septic or Sewer: City Sewer/Connected
Water: City Water/Connected
Parking Description: Detached, Concrete, Garage Door Opener
Has Garage: Yes
Garage Spaces: 2
Fencing: Chain Link, Full
Lot Description: Public Transit (w/in 6 blks), Many Trees
Lot Size in Acres: 0.14
Lot Size in Sq. Ft.: 6,011
Lot Dimensions: 50x121
Zoning: Residential-Single Family
Road Frontage: City Street
High School District: St. Paul
School District Phone: 651-767-8100
Property Type: SFR
Property SubType: Single Family Residence
Year Built: 1959
Status: Active
Unit Features: Ceiling Fan(s), Kitchen Window, Main Floor Primary Bedroom, Patio, Tile Floors, Washer/Dryer Hookup
Tax Year: 2025
Tax Amount (Annual): $5,680




















































































































