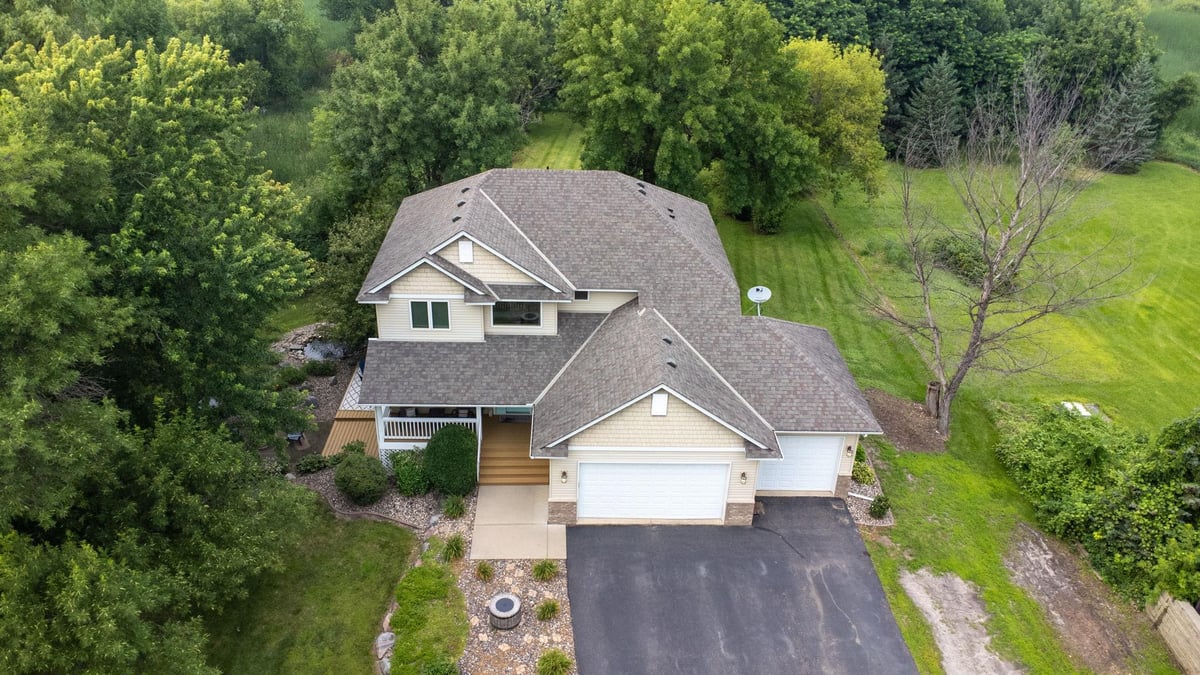Listing Details

Listing Courtesy of RE/MAX Advantage Plus
Escape to peaceful country living! This spacious 4-bedroom, 4-bath two-story home sits on over 17 acres, including wetlands--perfect for privacy, and enjoying serene wildlife views. The kitchen features granite countertops, high-end stainless steel appliances, a center island, walk-in pantry, and solid oak doors. The main-level family room offers a cozy gas fireplace, and the office space is ideal for remote work or quiet study. The vaulted primary suite includes a walk-in closet and private full bath with jetted tub and double vanity. The finished walkout lower level includes a large recreation room, bedroom and ¾ bath. Outside, enjoy a beautifully landscaped yard including a pond with waterfall, peaceful seating areas and expansive deck perfect for entertaining or relaxing. An oversized heated garage completes this one-of-a-kind property. Live the country lifestyle with modern comforts, space to roam, and nature at your doorstep!
County: Wright
Latitude: 45.0668673339
Longitude: -93.9277005119
Directions: Hwy 12 just west of Montrose on the north side of the road.
3/4 Baths: 1
Number of Full Bathrooms: 2
1/2 Baths: 1
Other Bathrooms Description: 3/4 Basement, Basement, Full Primary, Private Primary, Main Floor 1/2 Bath, Separate Tub & Shower, Upper Level Full Bath, Jetted Tub
Has Dining Room: Yes
Dining Room Description: Breakfast Area, Eat In Kitchen, Informal Dining Room, Kitchen/Dining Room, Living/Dining Room
Has Family Room: Yes
Living Room Dimensions: 17x15
Kitchen Dimensions: 12x14
Bedroom 1 Dimensions: 19x14
Bedroom 2 Dimensions: 14x11
Bedroom 3 Dimensions: 13x11
Bedroom 4 Dimensions: 13x13
Has Fireplace: Yes
Number of Fireplaces: 1
Fireplace Description: Gas, Living Room, Stone
Heating: Forced Air, Fireplace(s)
Heating Fuel: Natural Gas
Cooling: Central Air
Appliances: Air-To-Air Exchanger, Cooktop, Dishwasher, Dryer, Microwave, Refrigerator, Stainless Steel Appliances, Wall Oven, Washer, Water Softener Rented
Basement Description: Daylight/Lookout Windows, Finished, Full, Sump Pump, Walkout
Has Basement: Yes
Total Number of Units: 0
Accessibility: None
Stories: Two
Construction: Brick/Stone, Metal Siding
Roof: Asphalt, Pitched
Water Source: Well
Septic or Sewer: Private Sewer
Water: Well
Electric: Circuit Breakers, 200+ Amp Service
Parking Description: Attached Garage, Asphalt, Garage Door Opener, Heated Garage, Insulated Garage
Has Garage: Yes
Garage Spaces: 3
Lot Description: Many Trees
Lot Size in Acres: 17.08
Lot Size in Sq. Ft.: 744,004
Lot Dimensions: 17.08 acres
Zoning: Residential-Single Family
Road Frontage: Paved Streets
High School District: Buffalo-Hanover-Montrose
School District Phone: 763-682-8707
Property Type: SFR
Property SubType: Single Family Residence
Year Built: 2004
Status: Active
Unit Features: Ceiling Fan(s), Deck, French Doors, Kitchen Center Island, Kitchen Window, Primary Bedroom Walk-In Closet, Natural Woodwork, Patio, Paneled Doors, Porch, Tile Floors, Vaulted Ceiling(s), Washer/Dryer Hookup, Walk-In Closet
Tax Year: 2025
Tax Amount (Annual): $4,540






































































