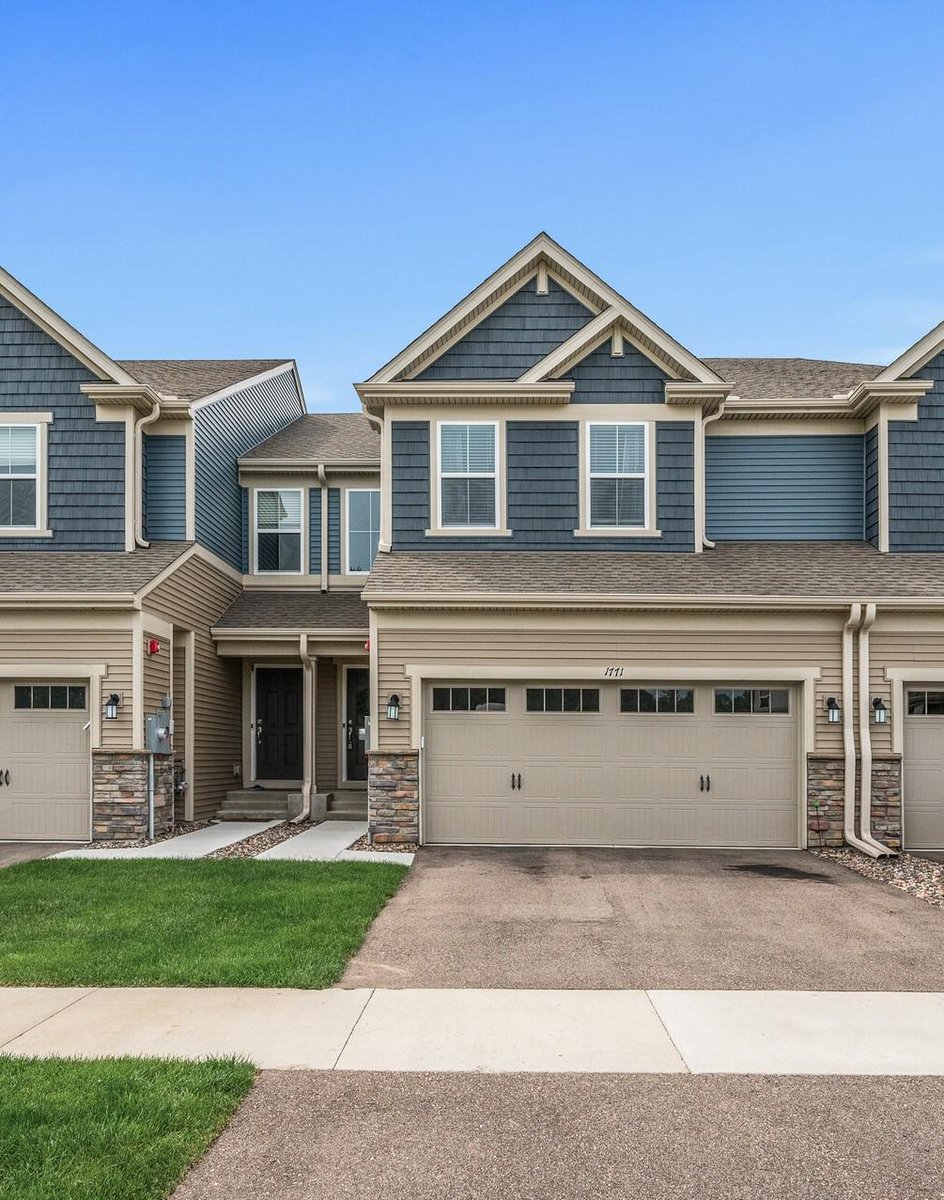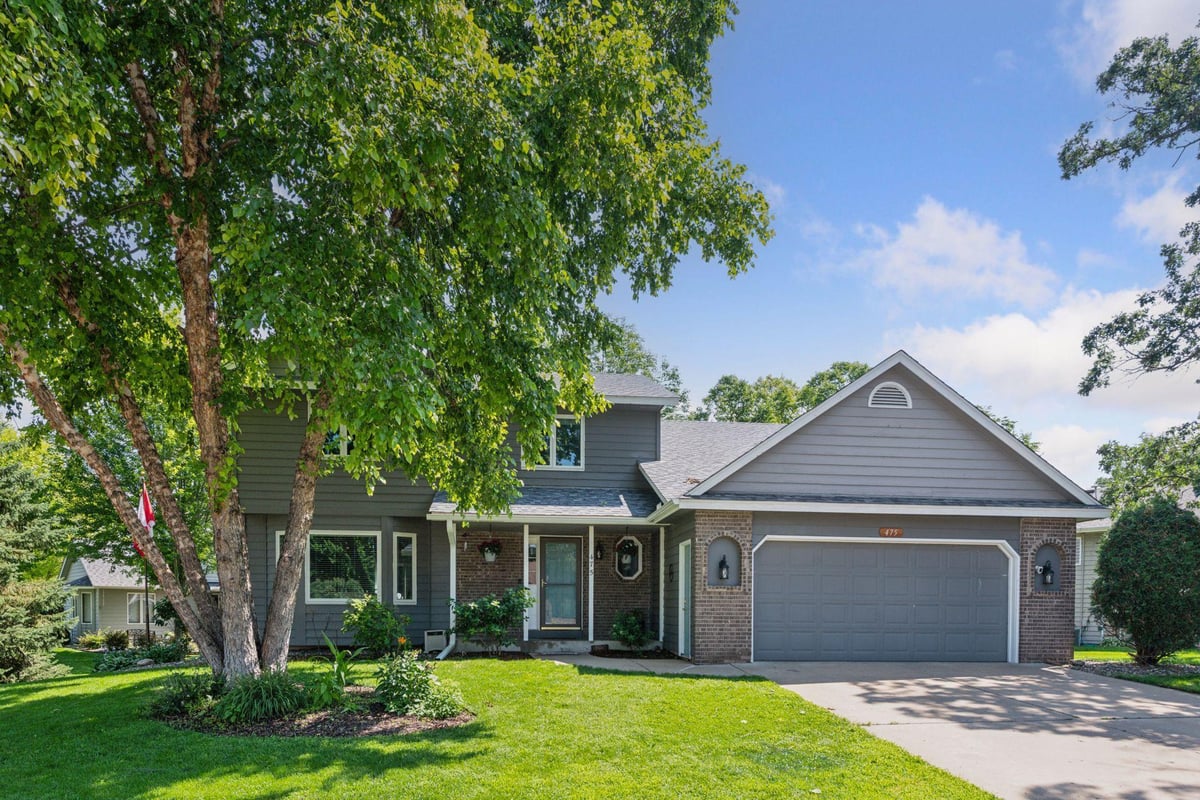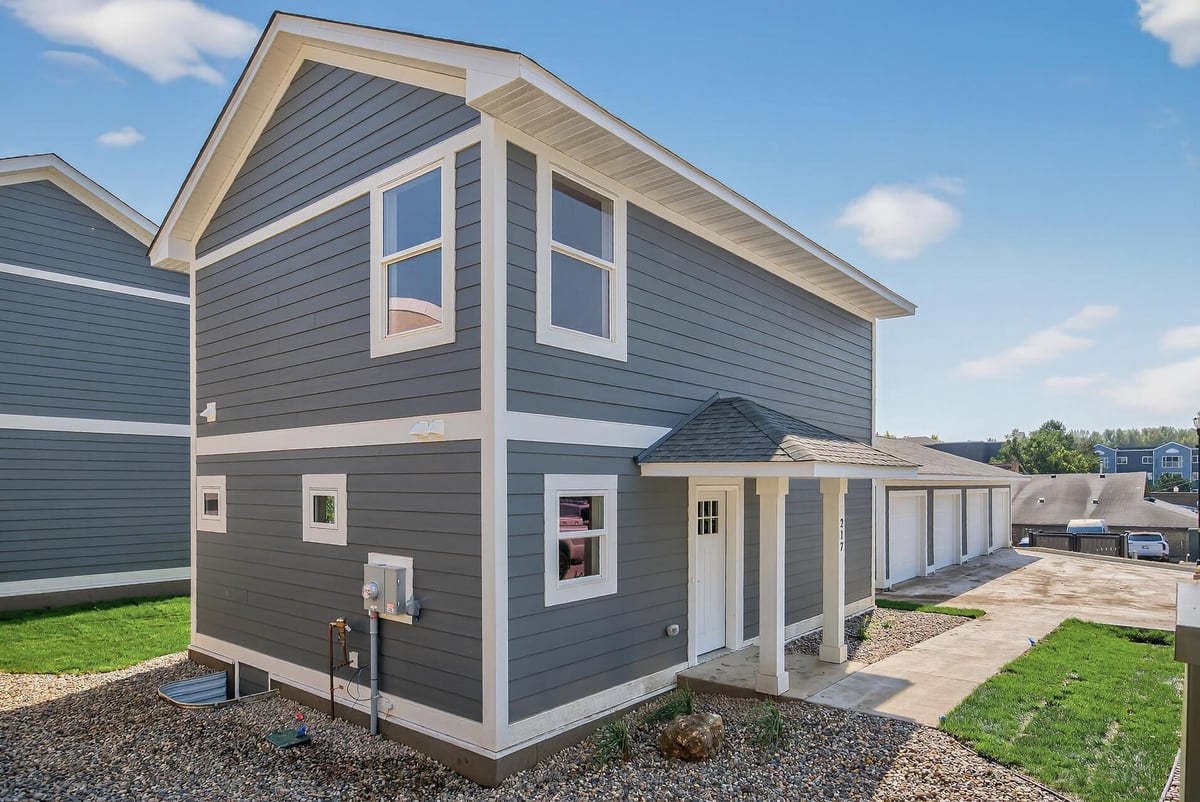Listing Details

Listing Courtesy of Coldwell Banker Realty
Dynamite 2022 built 2-story walkout townhome that enjoys treelined views! Light & bright main level with open gathering spaces & 9' ceilings. The kitchen features white cabinetry, quartz countertops, center island, slate finish appliances (gas range), tile backsplash & closet pantry. Informal dining area has a patio door that opens to the maintenance free deck. Living room enjoys an electric fireplace. Convenient mudroom & powder bath near the garage entry. Upper level features 3 bedrooms, 2 baths & a laundry room. Spacious primary suite with huge walk-in closet & private ¾ bath with 5' walk-in shower & double sink vanity. Lower level walkout has an amusement room, 4th bedroom, ¾ tile bath with bonus walk-in closet plus storage/mechanical room. Great location near walking trails, Chaska Town Course, Lake Bavaria plus Chaska & Victoria amenities. Move-in ready!
County: Carver
Latitude: 44.823219
Longitude: -93.639996
Subdivision/Development: Pioneer Vista
Directions: Hwy 12 west to MN 41/Chestnut exit, North to Pioneer Trail/14, West following Pioneer Trail/14 to Clover Ridge Drive, South to Emerson Ct, East to home.
3/4 Baths: 2
Number of Full Bathrooms: 1
1/2 Baths: 1
Other Bathrooms Description: 3/4 Basement, 3/4 Primary, Double Sink, Main Floor 1/2 Bath, Upper Level 1/2 Bath, Upper Level Full Bath
Has Dining Room: Yes
Dining Room Description: Breakfast Bar, Informal Dining Room
Has Family Room: Yes
Living Room Dimensions: 19x15
Kitchen Dimensions: 12x09
Bedroom 1 Dimensions: 17x13
Bedroom 2 Dimensions: 13x10
Bedroom 3 Dimensions: 11x10
Bedroom 4 Dimensions: 15x11
Has Fireplace: Yes
Number of Fireplaces: 1
Fireplace Description: Electric, Living Room
Heating: Forced Air
Heating Fuel: Natural Gas
Cooling: Central Air
Appliances: Air-To-Air Exchanger, Dishwasher, Electric Water Heater, Humidifier, Microwave, Range, Refrigerator, Water Softener Owned
Basement Description: Egress Window(s), Finished, Full, Concrete, Storage Space, Sump Pump, Walkout
Has Basement: Yes
Total Number of Units: 0
Accessibility: None
Stories: Two
Construction: Brick/Stone, Vinyl Siding
Roof: Age 8 Years or Less, Asphalt
Water Source: City Water/Connected
Septic or Sewer: City Sewer/Connected
Water: City Water/Connected
Parking Description: Attached Garage, Asphalt, Garage Door Opener
Has Garage: Yes
Garage Spaces: 2
Fencing: None
Pool Description: None
Lot Description: Many Trees
Lot Size in Acres: 0.04
Lot Size in Sq. Ft.: 1,742
Lot Dimensions: common
Zoning: Residential-Single Family
Road Frontage: City Street, No Outlet/Dead End, Paved Streets
High School District: Eastern Carver County Schools
School District Phone: 952-556-6100
Property Type: CND
Property SubType: Townhouse Side x Side
Year Built: 2022
Status: Active
Unit Features: Deck, Kitchen Center Island, Primary Bedroom Walk-In Closet, In-Ground Sprinkler, Washer/Dryer Hookup
HOA Fee: $337
HOA Frequency: Monthly
Restrictions: Architecture Committee, Mandatory Owners Assoc, Pets - Cats Allowed, Pets - Dogs Allowed, Pets - Number Limit
Tax Year: 2025
Tax Amount (Annual): $4,946










































































