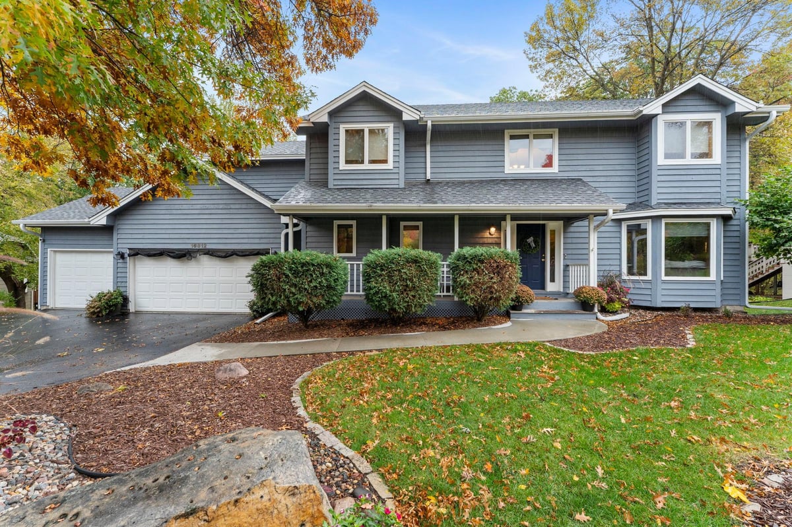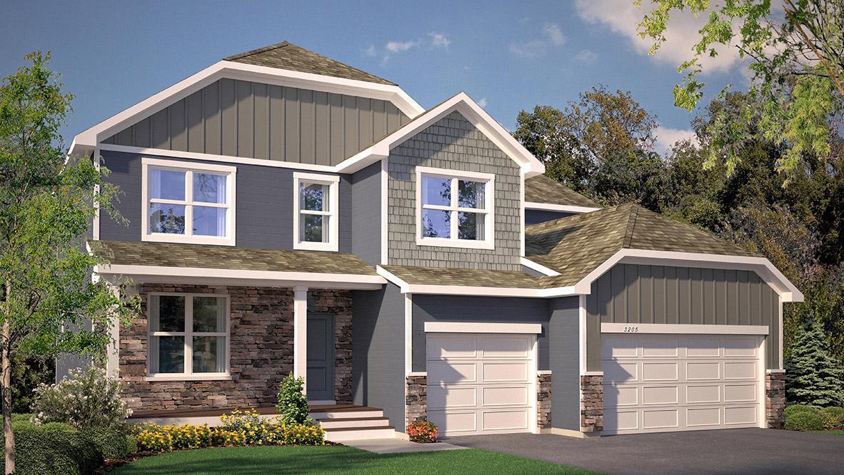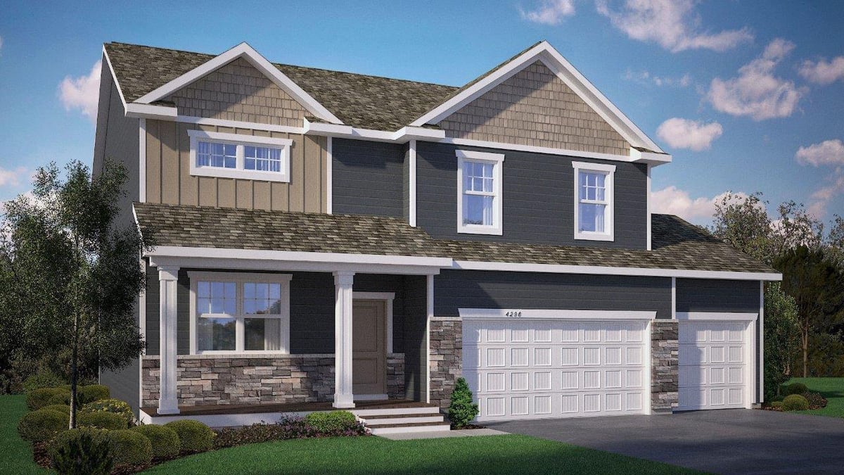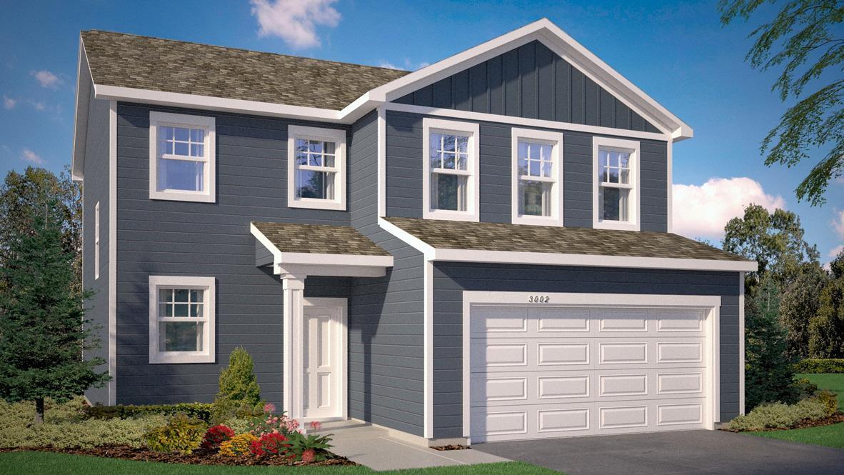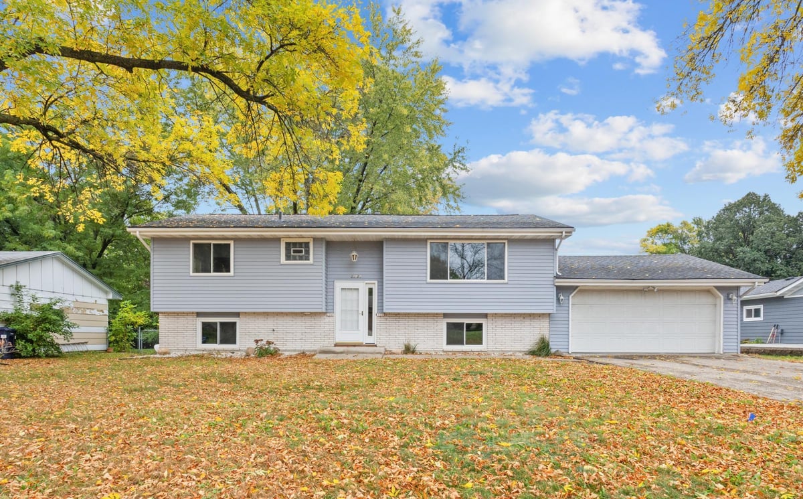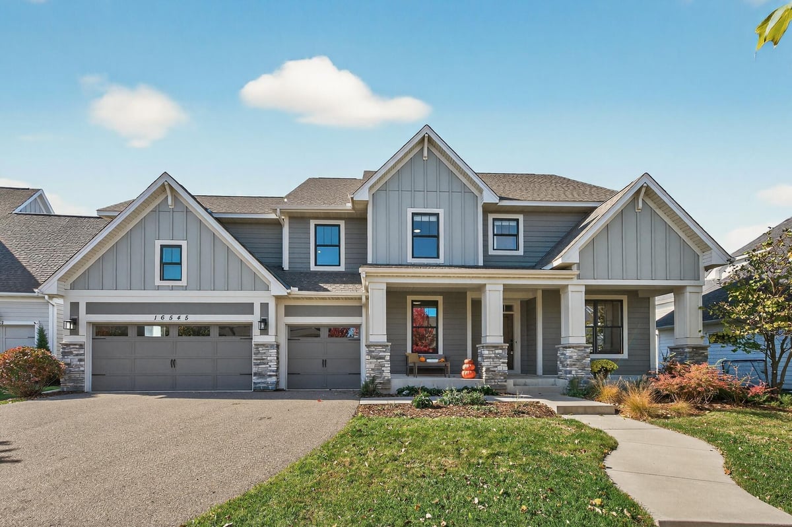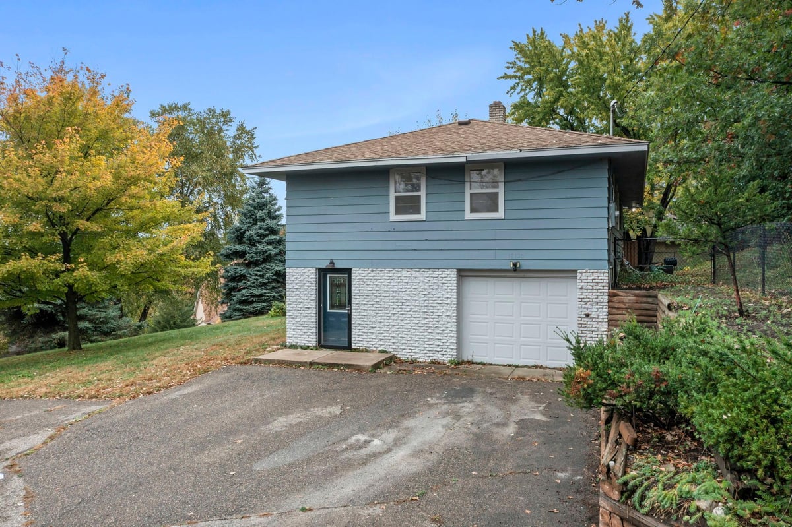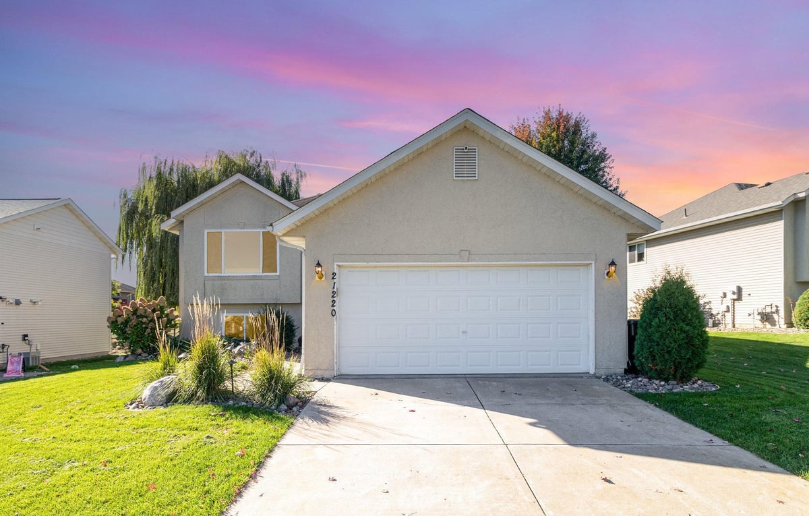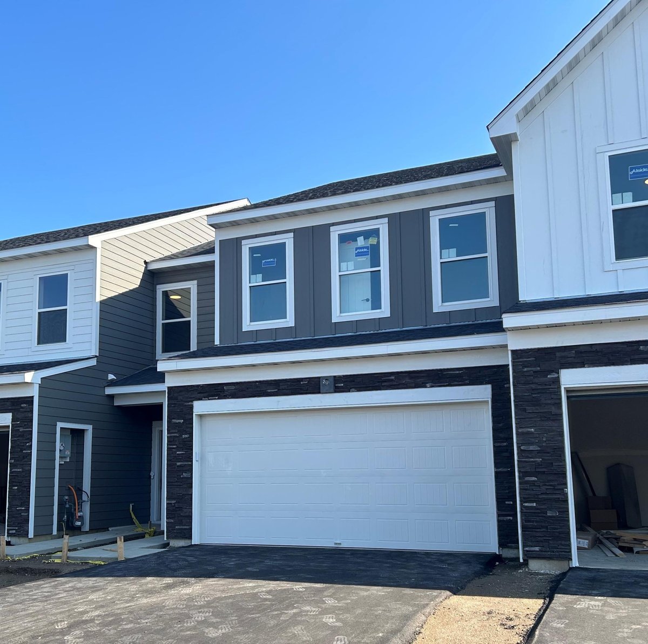Listing Details
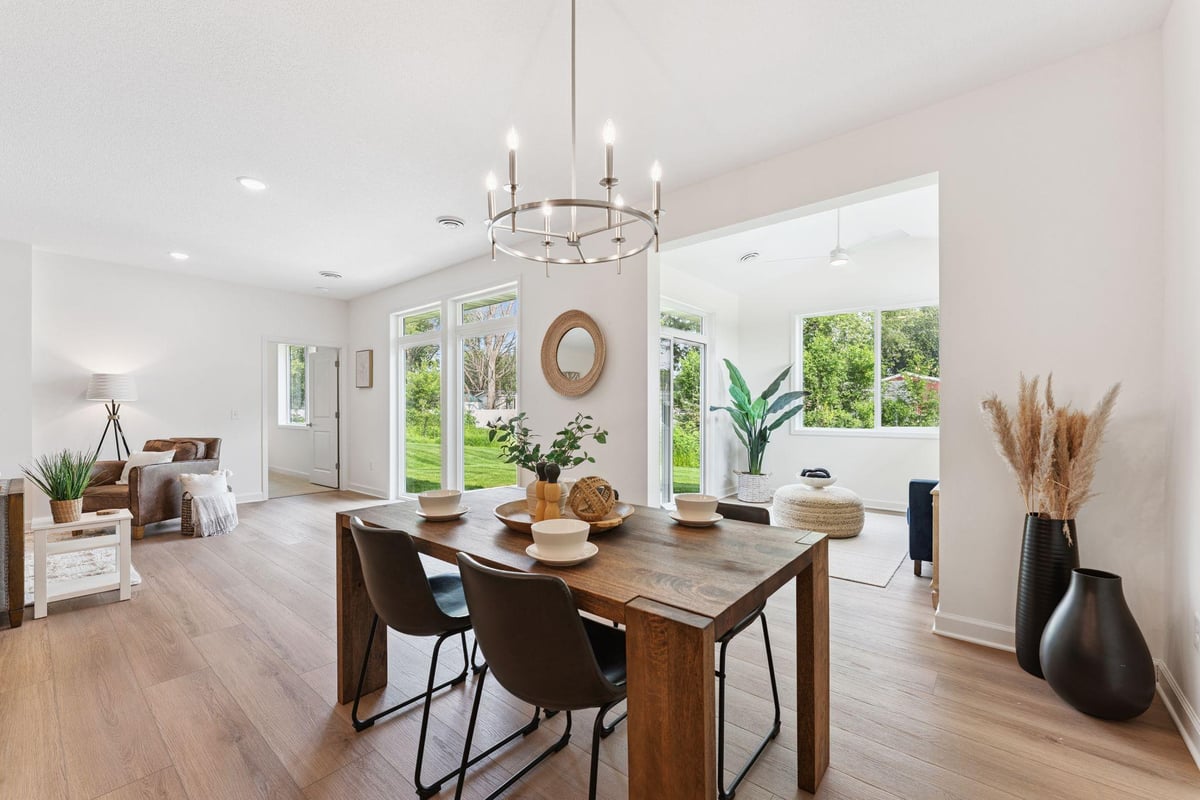
Listing Courtesy of Keyland Realty, LLC
Imagine owning a 3-bedroom, 2-bath home with a sun-drenched sunroom, where the homeowner's association handles all the maintenance, giving you true peace of mind while you enjoy your lock and leave lifestyle. KEY LAND Homes leverages over 40 years of building expertise to introduce innovative homes catering to every age and lifestyle. We provide easy-care homes designed to fit various budgets and lifestyles. Ask about our $5000 closing cost incentive when using our preferred lender. Please visit our model home or schedule an appointment to explore our offerings.
County: Dakota
Community Name: Knob Hill of Lakeville Second Addition
Latitude: 44.691459
Longitude: -93.178623
Subdivision/Development: Knob Hill Of Lakeville Second Add
Directions: 179th East to Euclid , North (left) to Everest, East (right) on Everest.
All Living Facilities on One Level: Yes
3/4 Baths: 1
Number of Full Bathrooms: 1
Other Bathrooms Description: Double Sink, Bathroom Ensuite, His and Her Closets , Main Floor Full Bath, Shower Only, Walk-In Shower Stall
Has Dining Room: Yes
Dining Room Description: Living/Dining Room
Living Room Dimensions: 22x14
Kitchen Dimensions: 13x12
Bedroom 1 Dimensions: 15x13
Has Fireplace: Yes
Number of Fireplaces: 1
Fireplace Description: Electric
Heating: Forced Air
Heating Fuel: Natural Gas
Cooling: Central Air
Appliances: Air-To-Air Exchanger, Dishwasher, Disposal, Exhaust Fan, Humidifier, Microwave, Range, Refrigerator, Stainless Steel Appliances
Basement Description: Other
Total Number of Units: 0
Accessibility: Doors 36"+, No Stairs External, No Stairs Internal
Stories: One
Is New Construction: Yes
Construction: Engineered Wood
Roof: Age 8 Years or Less
Water Source: City Water/Connected
Septic or Sewer: City Sewer/Connected, City Sewer - In Street
Water: City Water/Connected
Electric: 200+ Amp Service
Parking Description: Attached Garage, Asphalt, Finished Garage
Has Garage: Yes
Garage Spaces: 3
Lot Description: Sod Included in Price, Underground Utilities
Lot Size in Acres: 0.08
Lot Size in Sq. Ft.: 3,484
Lot Dimensions: 40x80
Zoning: Residential-Single Family
Road Frontage: City Street, Cul De Sac, No Outlet/Dead End, Street L
High School District: Farmington
School District Phone: 651-463-5000
Property Type: SFR
Property SubType: Single Family Residence
Year Built: 2025
Status: Active
Unit Features: Cable, Ethernet Wired, Kitchen Center Island, Primary Bedroom Walk-In Closet, Main Floor Primary Bedroom, Patio, In-Ground Sprinkler, Tile Floors, Washer/Dryer Hookup
HOA Fee: $200
HOA Frequency: Monthly
Restrictions: Architecture Committee, Easements, Builder Restriction, Mandatory Owners Assoc, Other Covenants
Tax Year: 2025
Tax Amount (Annual): $1,222























