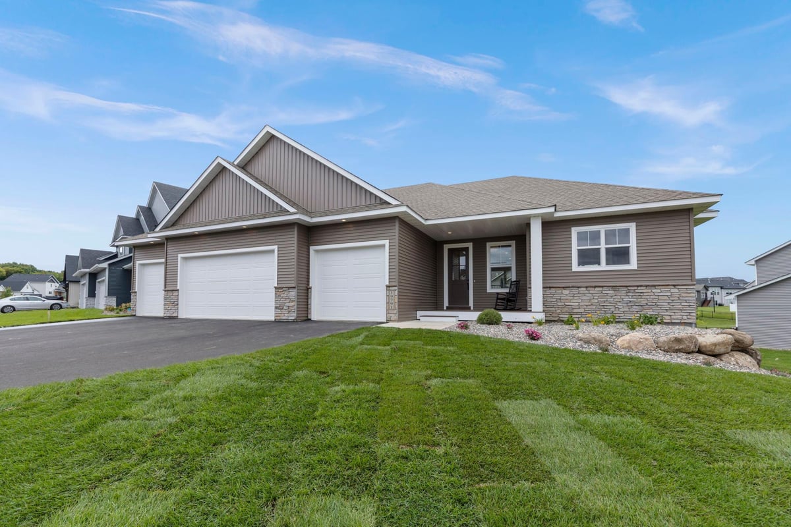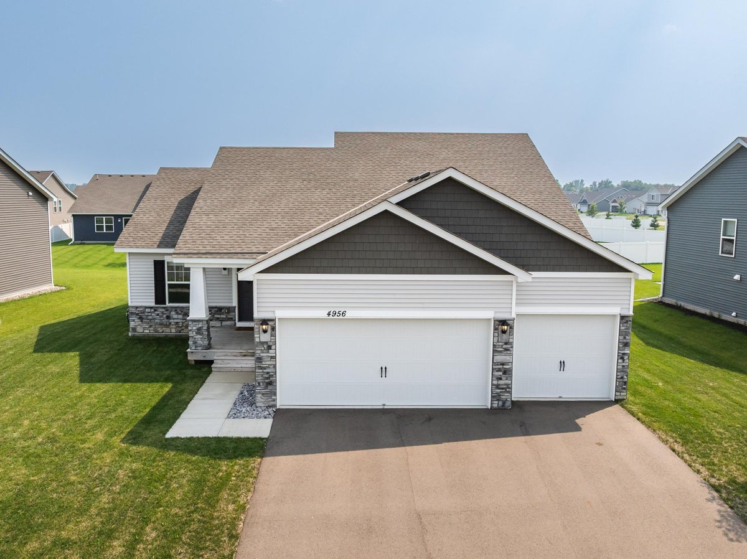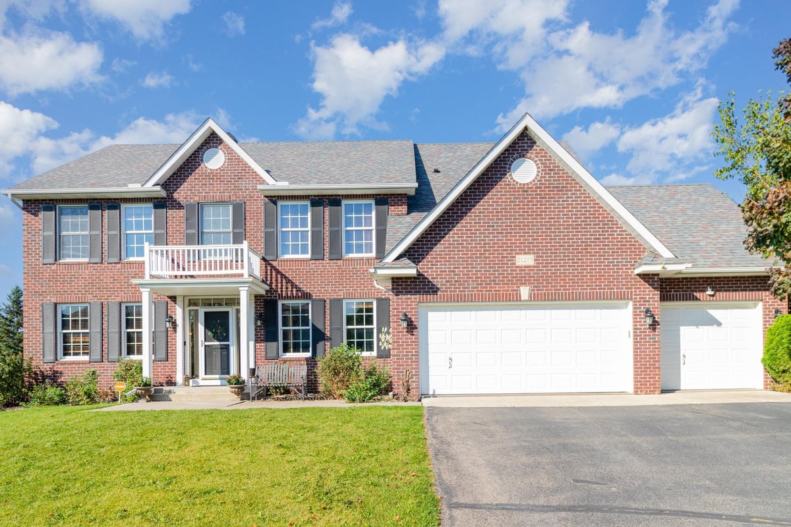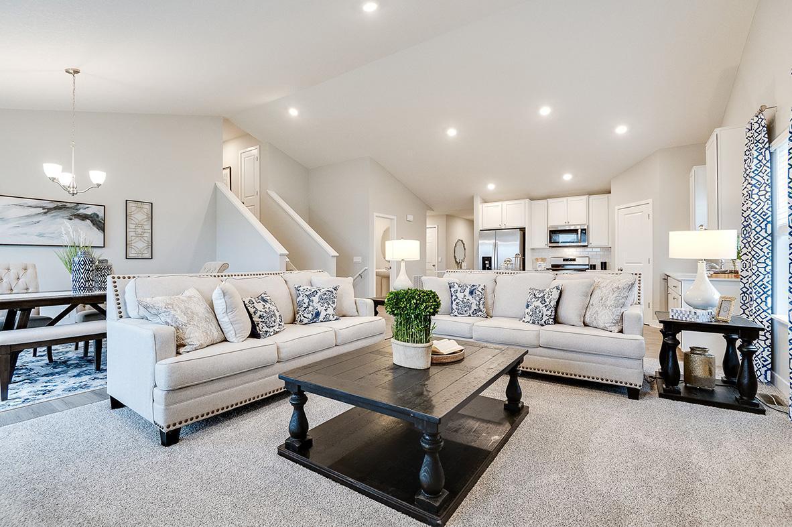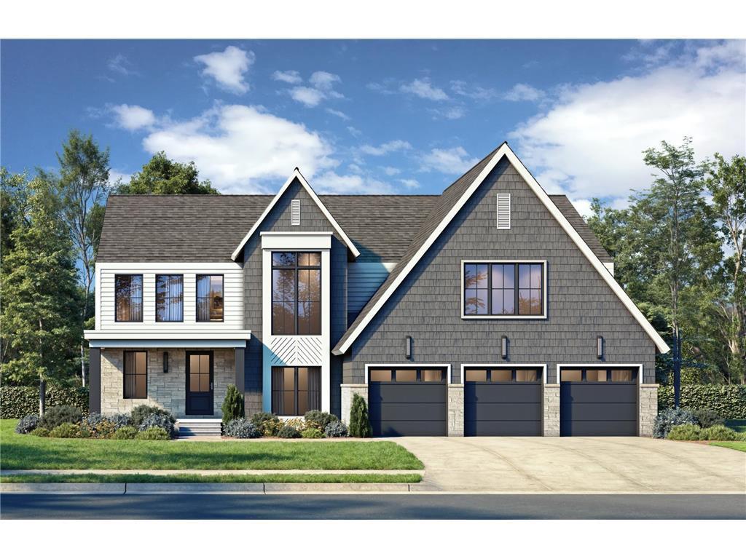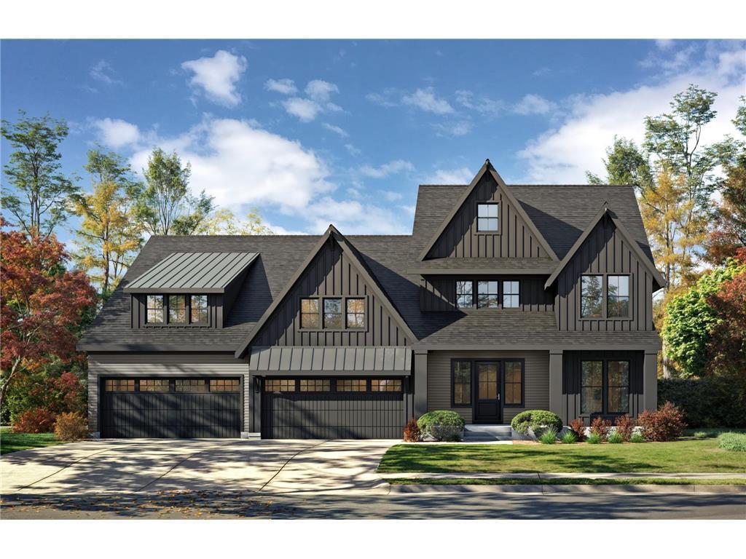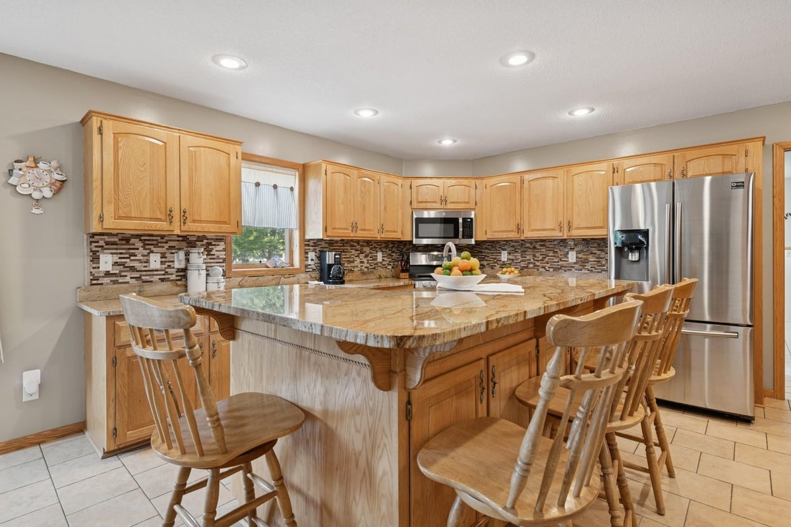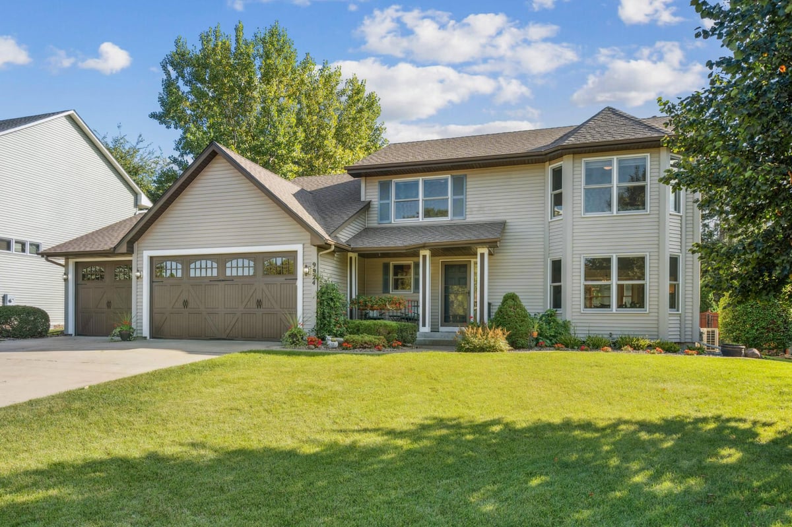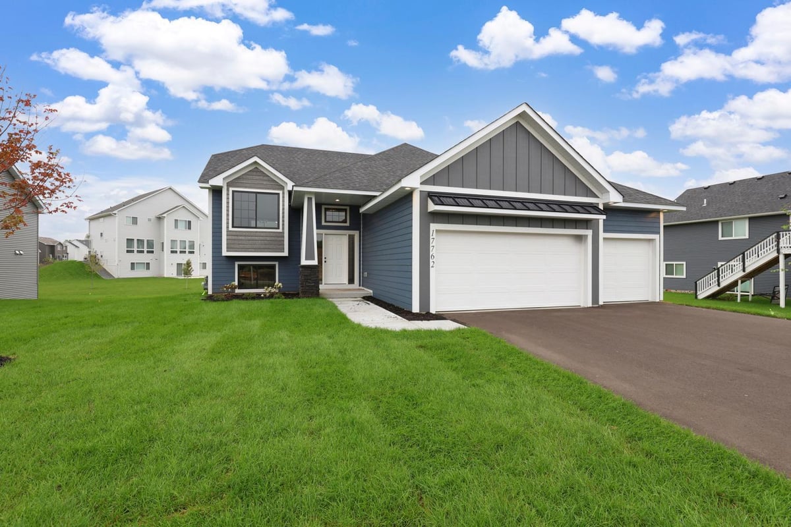Listing Details
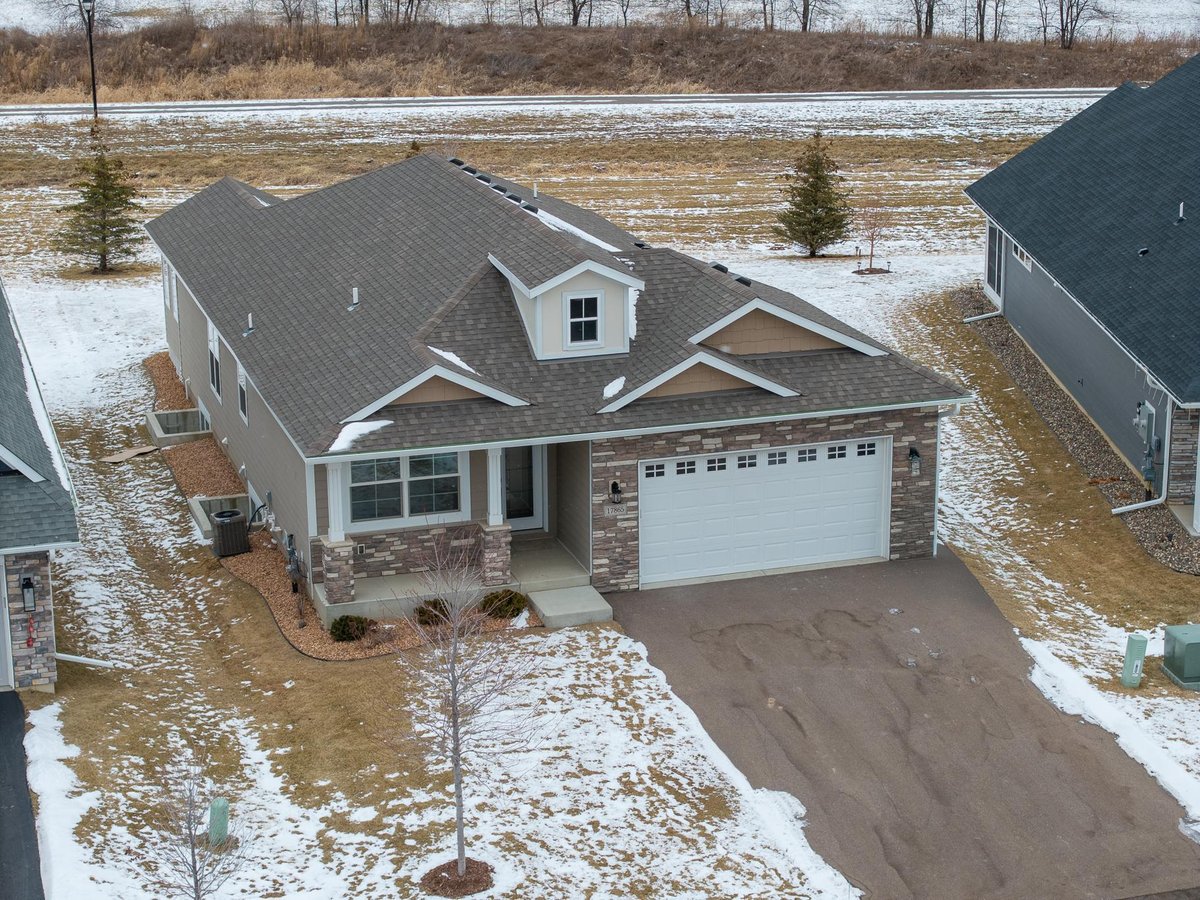
Listing Courtesy of Bold North Real Estate LLC
Located in a new construction neighborhood! This open concept single family villa rambler home backs up to green space and boasts a well-crafted 3-season porch! Highlights of the home include a spacious kitchen, a main floor primary with a walk-in closet and an ensuite bathroom featuring a full ceramic walk-in shower. Main level washer and dryer, all the bedroom sizes are more than generous, especially in the lower level of the home.
County: Dakota
Latitude: 44.692829
Longitude: -93.224959
Subdivision/Development: Summers Creek
Directions: From Cedar Ave turn onto 179th Take a right onto Hamburg Ave Left onto Graphite Ln Home will be on the left Take a left onto Graphite Ln
All Living Facilities on One Level: Yes
Number of Full Bathrooms: 3
Other Bathrooms Description: Private Primary, Main Floor 3/4 Bath, Main Floor Full Bath, Separate Tub & Shower, Walk-In Shower Stall
Has Dining Room: Yes
Dining Room Description: Living/Dining Room
Has Family Room: Yes
Living Room Dimensions: 17x15
Kitchen Dimensions: 11x15
Bedroom 1 Dimensions: 10x14
Bedroom 2 Dimensions: 16x15
Bedroom 3 Dimensions: 10x14
Bedroom 4 Dimensions: 14x17
Has Fireplace: Yes
Number of Fireplaces: 2
Fireplace Description: Gas, Living Room, Stone
Heating: Forced Air
Heating Fuel: Natural Gas
Cooling: Central Air
Appliances: Air-To-Air Exchanger, Cooktop, Dishwasher, Disposal, Dryer, Microwave, Refrigerator, Tankless Water Heater, Washer, Water Softener Owned
Basement Description: Egress Window(s), Finished, Concrete
Has Basement: Yes
Total Number of Units: 0
Accessibility: None
Stories: One
Construction: Fiber Cement
Roof: Age 8 Years or Less, Asphalt
Water Source: City Water/Connected
Septic or Sewer: City Sewer/Connected
Water: City Water/Connected
Electric: 200+ Amp Service
Parking Description: Attached Garage, Asphalt, Insulated Garage
Has Garage: Yes
Garage Spaces: 2
Fencing: None
Pool Description: None
Lot Size in Acres: 0.1
Lot Size in Sq. Ft.: 4,486
Lot Dimensions: 46 x 70
Zoning: Residential-Single Family
Road Frontage: City Street
High School District: Lakeville
School District Phone: 952-232-2000
Property Type: SFR
Property SubType: Single Family Residence
Year Built: 2021
Status: Active
Unit Features: Ceiling Fan(s), Hardwood Floors, Kitchen Center Island, Kitchen Window, Primary Bedroom Walk-In Closet, Main Floor Primary Bedroom, Patio, In-Ground Sprinkler, Sun Room, Walk-In Closet
HOA Fee: $225
HOA Frequency: Monthly
Tax Year: 2025
Tax Amount (Annual): $4,674








































