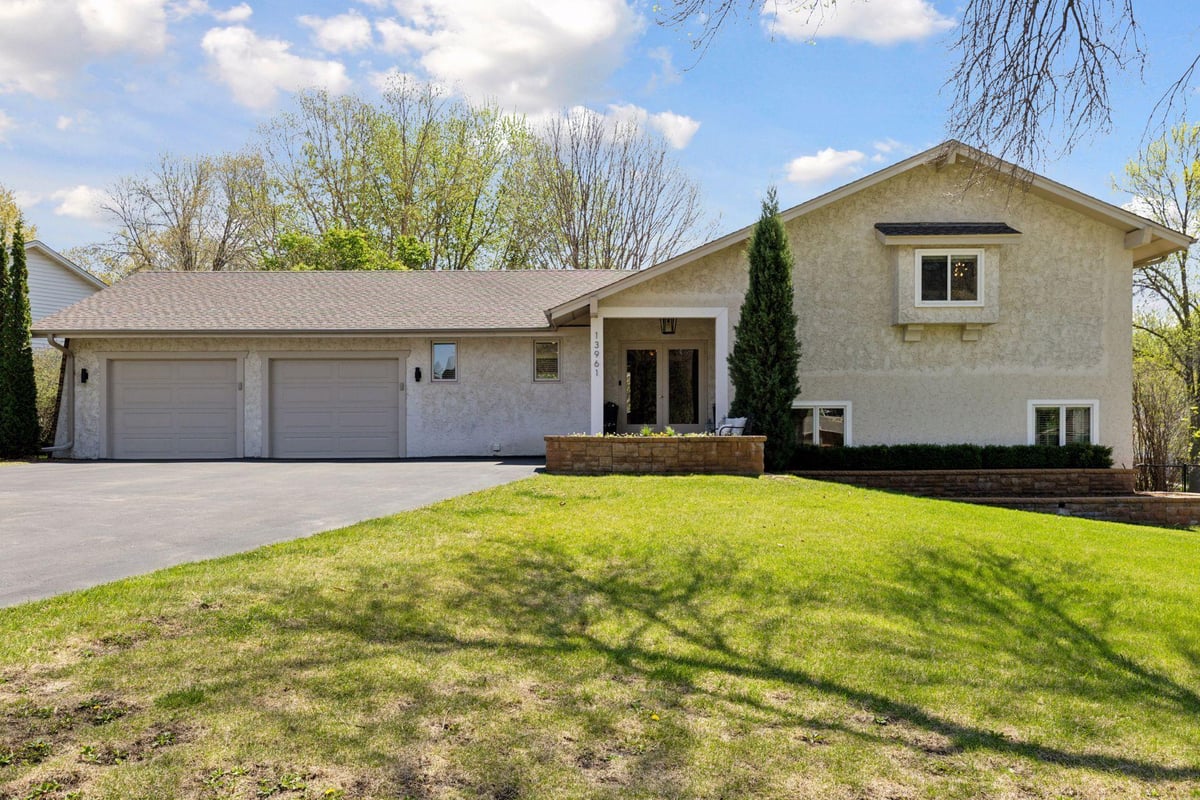Listing Details

Listing Courtesy of Keller Williams Preferred Rlty
Welcome to this beautifully maintained Maple Grove home, where thoughtful updates and quality care are evident throughout. The main level features an open-concept layout that's perfect for both everyday living and entertaining. You'll love the spacious living and dining areas, updated carpeting (2023), remodeled main-level bathroom (2024), and access to a maintenance-free deck overlooking the private backyard and patio. Upstairs, all bedrooms are generously sized and located on the same level, including a spacious primary suite with a fully remodeled bathroom (2022). The upper-level carpet was also replaced in 2023, offering a fresh and comfortable feel throughout. The lower level has been remodeled and offers fantastic additional living space, including a home gym, great room, and walkout access to the backyard patio. French doors were added on both the main and lower levels, adding character and function. This home has been exceptionally well cared for, with major updates including a new roof (2020), siding, fascia, and soffit (2020), insulated garage doors and Wi-Fi openers (2020), water heater (2021), and furnace (2016). The driveway and apron were redone in 2022, and the laundry room was just remodeled in 2024. Located in a welcoming neighborhood with multiple school options and quick access to Maple Grove and Plymouth shops, restaurants, and amenities. All appliance manuals and maintenance records have been thoughtfully organized and saved for the next owner. This home is truly move-in ready and has been maintained with care from top to bottom.
County: Hennepin
Latitude: 45.079082
Longitude: -93.507802
Subdivision/Development: Centex Gleason Farms 3rd Add
Directions: Head north on Maple Grove Pkwy N toward 67th Ave N, Turn left onto 68th Ave N.
3/4 Baths: 2
Number of Full Bathrooms: 1
1/2 Baths: 1
Other Bathrooms Description: 3/4 Basement, 3/4 Primary, Double Sink, Bathroom Ensuite, Private Primary, Main Floor 1/2 Bath, Upper Level Full Bath, Walk-In Shower Stall
Has Dining Room: Yes
Dining Room Description: Breakfast Bar, Informal Dining Room, Separate/Formal Dining Room
Living Room Dimensions: 13x13
Kitchen Dimensions: 9x16
Bedroom 1 Dimensions: 17x16
Bedroom 2 Dimensions: 13x14
Bedroom 3 Dimensions: 12.5x11.5
Bedroom 4 Dimensions: 12x11.5
Has Fireplace: Yes
Number of Fireplaces: 2
Fireplace Description: Family Room, Gas, Living Room, Stone
Heating: Forced Air, Fireplace(s)
Heating Fuel: Natural Gas
Cooling: Central Air
Appliances: Air-To-Air Exchanger, Dishwasher, Disposal, Dryer, Microwave, Range, Refrigerator, Stainless Steel Appliances, Washer, Water Softener Owned
Basement Description: Drain Tiled, Finished, Full, Storage Space, Sump Pump, Walkout
Has Basement: Yes
Total Number of Units: 0
Accessibility: None
Stories: Two
Construction: Brick/Stone, Vinyl Siding
Roof: Age 8 Years or Less, Pitched
Water Source: City Water/Connected
Septic or Sewer: City Sewer/Connected
Water: City Water/Connected
Parking Description: Attached Garage, Asphalt, Garage Door Opener, Insulated Garage
Has Garage: Yes
Garage Spaces: 3
Lot Description: Some Trees
Lot Size in Acres: 0.21
Lot Size in Sq. Ft.: 9,147
Lot Dimensions: 83x125x62x125
Zoning: Residential-Single Family
Road Frontage: City Street, Curbs, Paved Streets, Sidewalks
High School District: Osseo
School District Phone: 763-391-7000
Property Type: SFR
Property SubType: Single Family Residence
Year Built: 2004
Status: Active
Unit Features: Ceiling Fan(s), Dock, Exercise Room, French Doors, Hardwood Floors, Kitchen Center Island, Kitchen Window, Primary Bedroom Walk-In Closet, Patio, In-Ground Sprinkler, Washer/Dryer Hookup, Wet Bar, Walk-In Closet
HOA Fee: $150
HOA Frequency: Annually
Tax Year: 2025
Tax Amount (Annual): $6,593


























































































