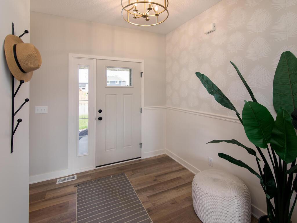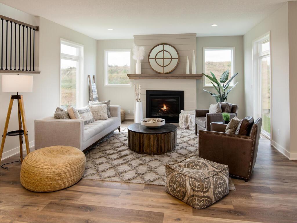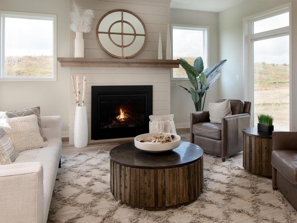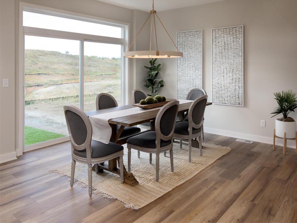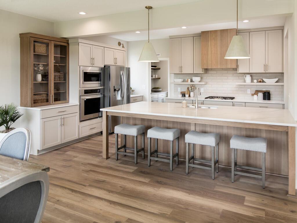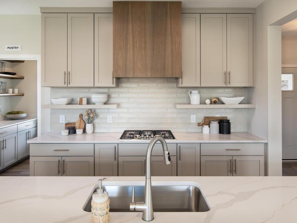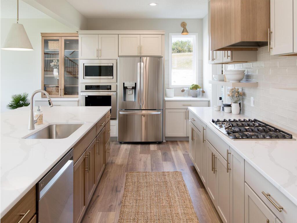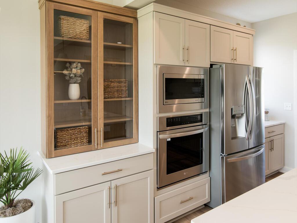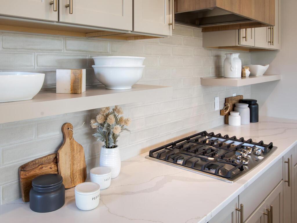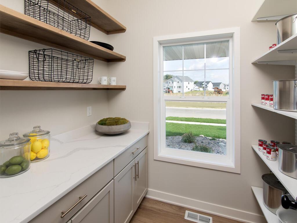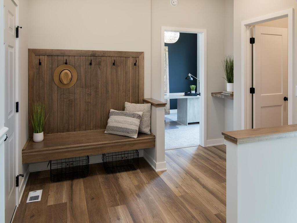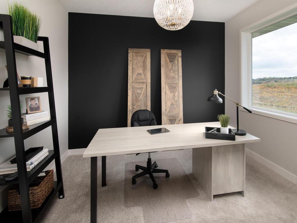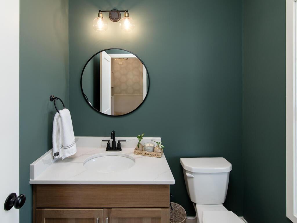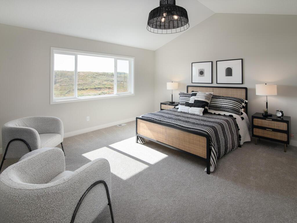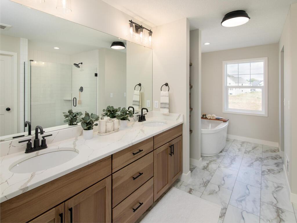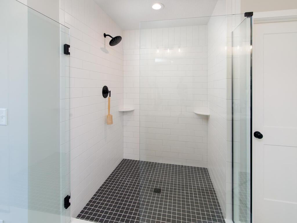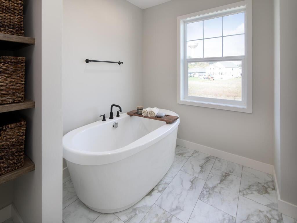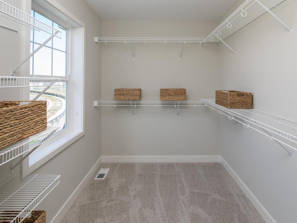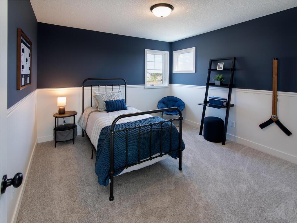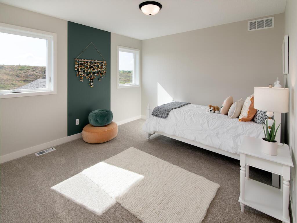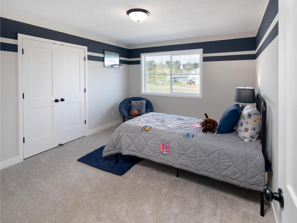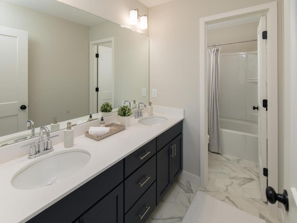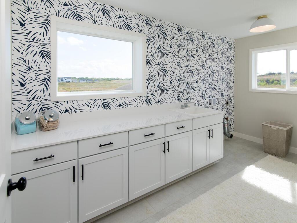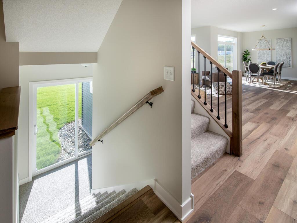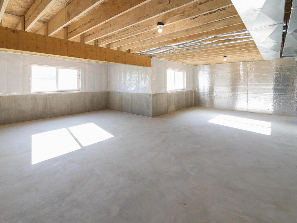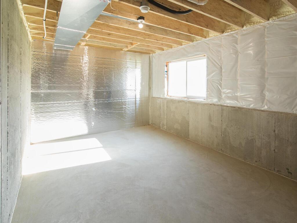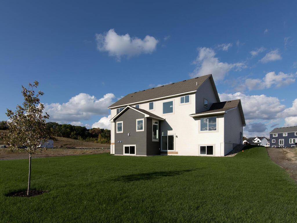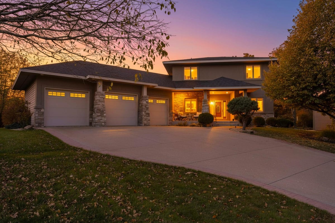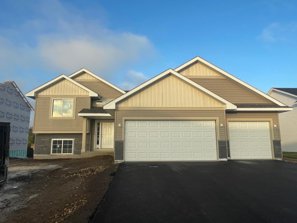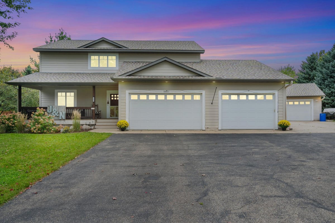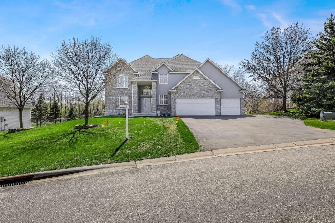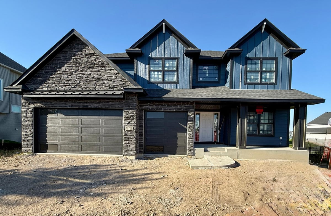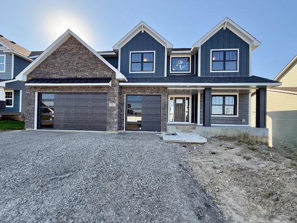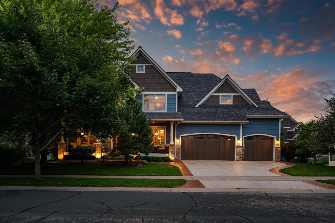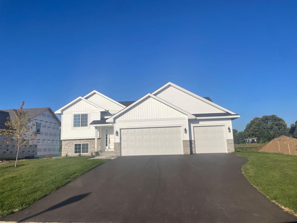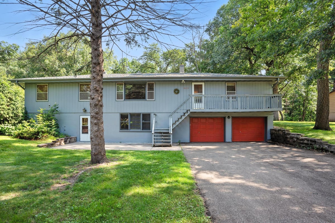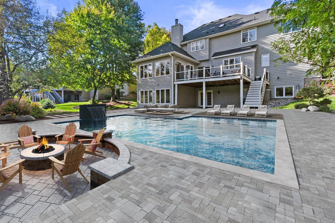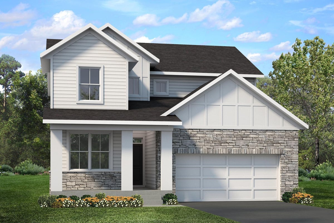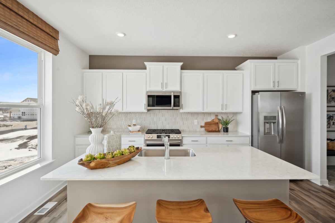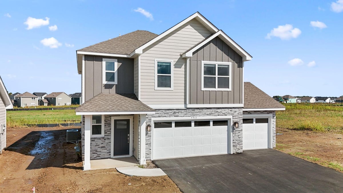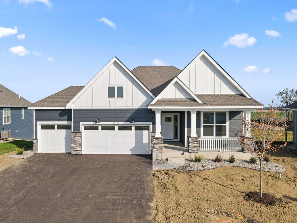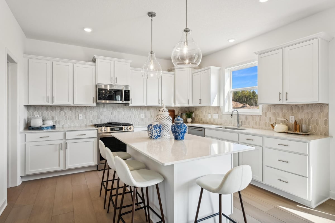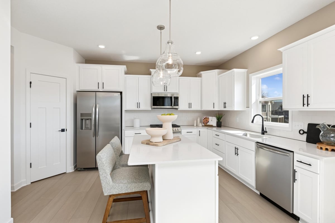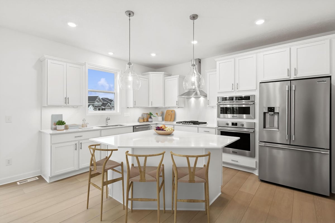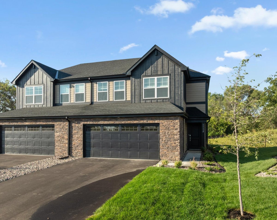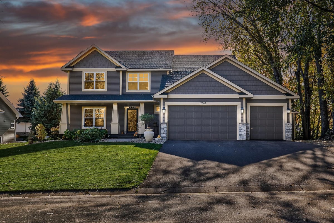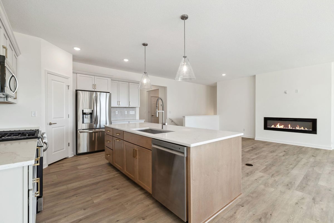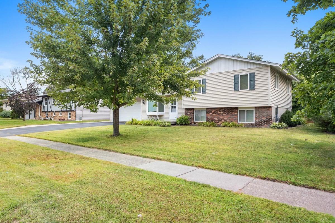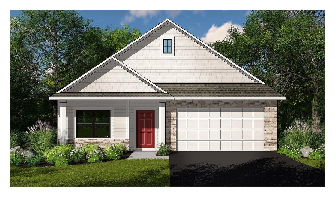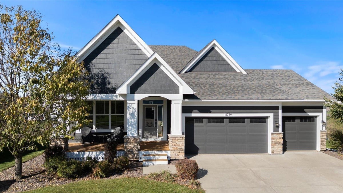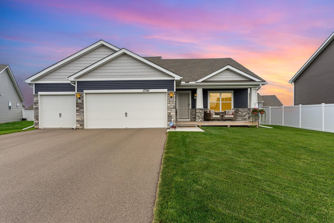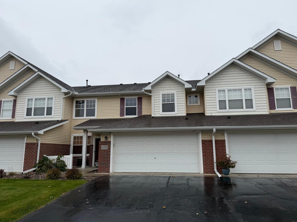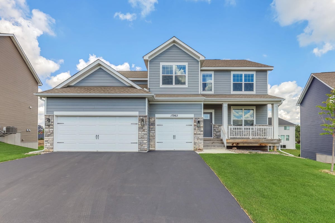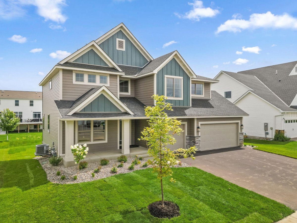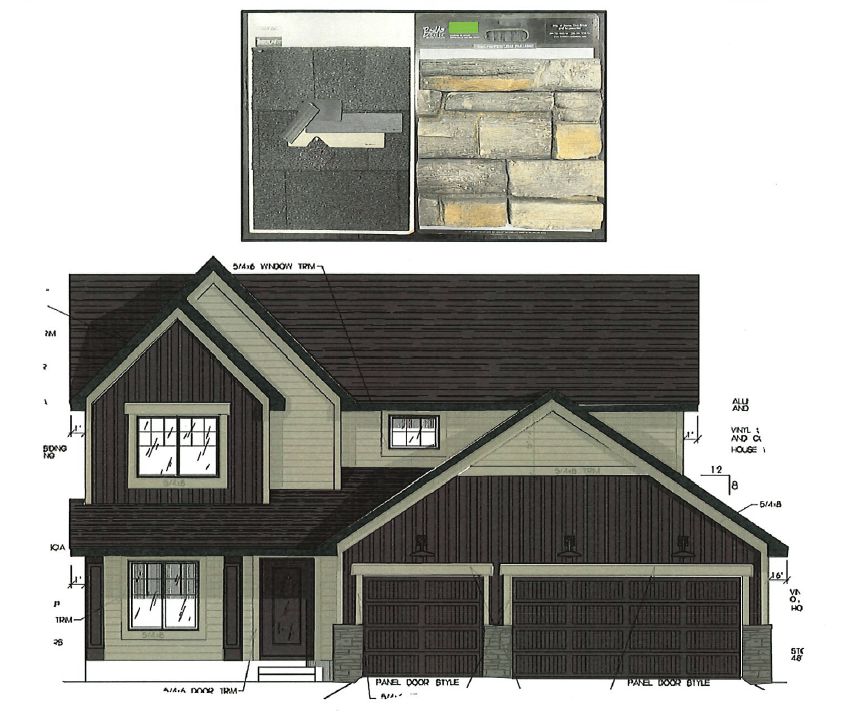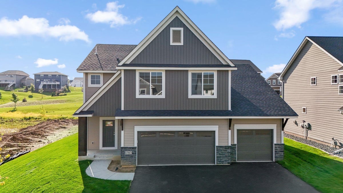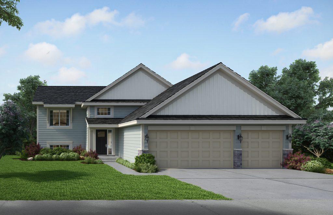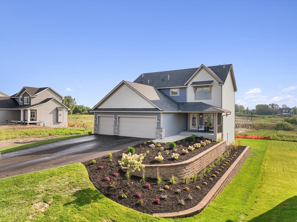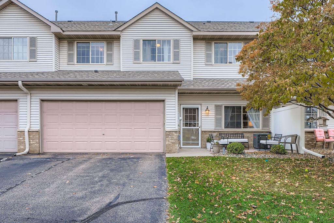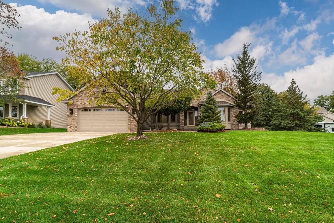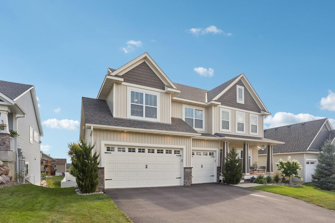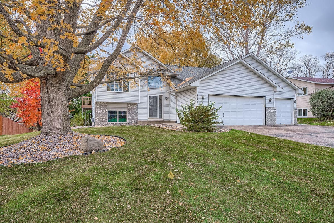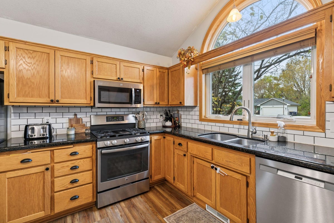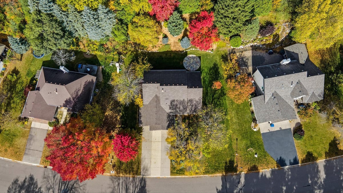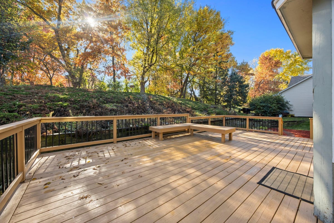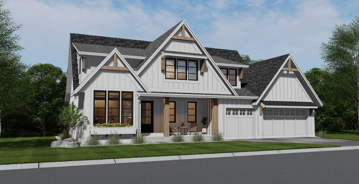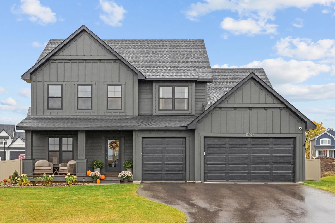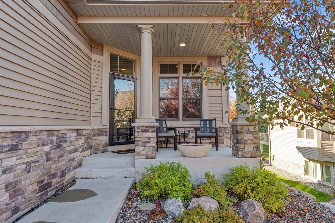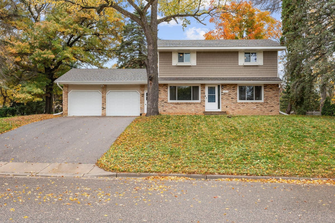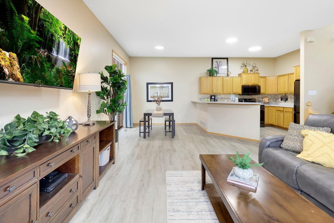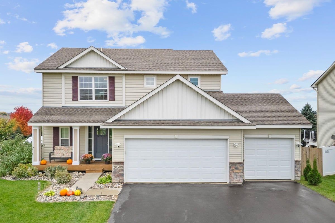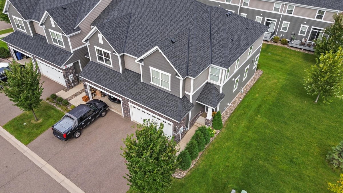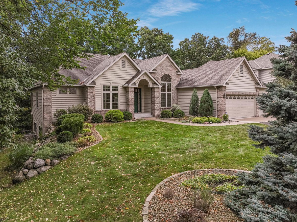Listing Details
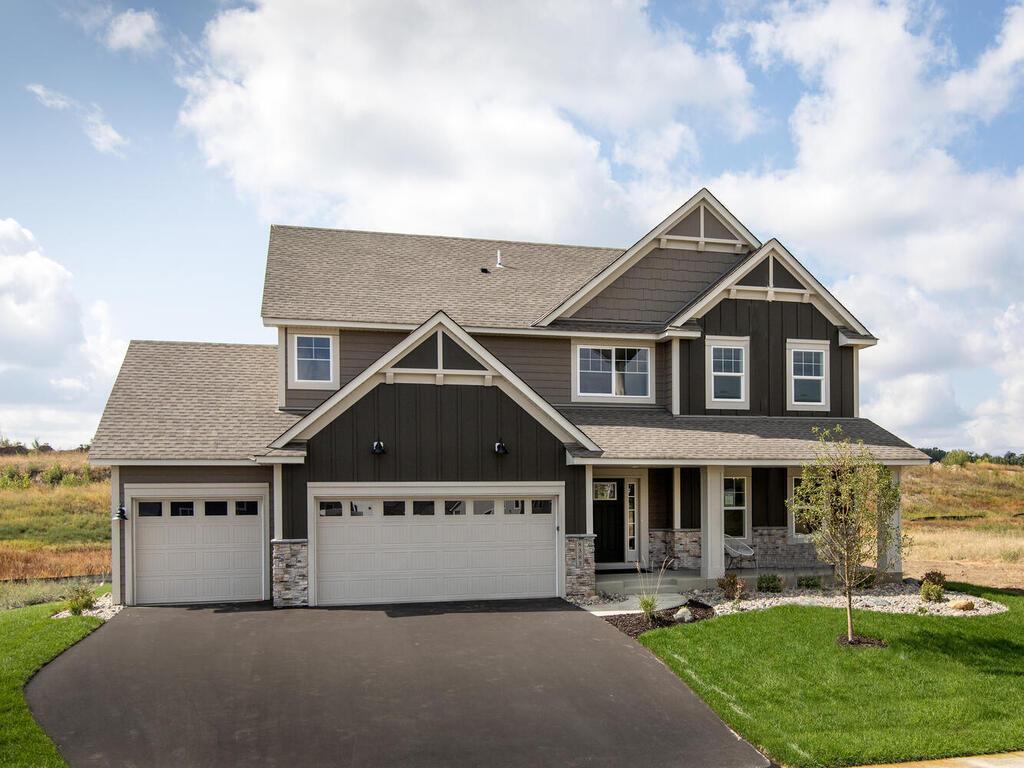
Listing Courtesy of Keyland Realty, LLC
We are excited to welcome you and your clients to Highview Ridge and the Stunning "Lincoln ll" This is a TO BE BUILT Home and CANNOT currently be shown. KEY LAND HOMES offers 20 unique floor plans to choose from Highview Ridge. This Lincoln ll features a unique open floor plan with 9' ceilings on the main floor, a spacious kitchen with a walk-in pantry. A gas fireplace, a Bedroom and a 3/4 bath are a welcome addition on the main floor. The upper level boasts 4 bedrooms plus a loft. The lower level is finished for a home that is completely ready for you to move right in! Ask how you can receive a 3.99% 7-year ARM or 4.99% Conventional 30-year fixed rate mortgage on this home! This Call for more information, and ask about our current promotion for this home..
County: Dakota
Community Name: Highview Ridge
Latitude: 44.690164
Longitude: -93.233758
Subdivision/Development: Highview Ridge
Directions: Cedar Ave S to 179th go West to Hayes Ave, go left to Headwaters Drive-Right to Hidden Creek Trail-Right home is on the right
3/4 Baths: 2
Number of Full Bathrooms: 1
1/2 Baths: 1
Other Bathrooms Description: 3/4 Basement, 3/4 Primary, Double Sink, Bathroom Ensuite, Private Primary, Main Floor 1/2 Bath, Upper Level Full Bath
Has Dining Room: Yes
Dining Room Description: Breakfast Area, Eat In Kitchen, Kitchen/Dining Room, Living/Dining Room
Living Room Dimensions: 28x15
Kitchen Dimensions: 15x11
Bedroom 1 Dimensions: 15x14
Bedroom 2 Dimensions: 13x11
Bedroom 3 Dimensions: 12x11
Bedroom 4 Dimensions: 14x11
Has Fireplace: Yes
Number of Fireplaces: 1
Fireplace Description: Family Room
Heating: Forced Air, Fireplace(s)
Heating Fuel: Natural Gas
Cooling: Central Air
Appliances: Air-To-Air Exchanger, Chandelier, Cooktop, Dishwasher, Disposal, ENERGY STAR Qualified Appliances, Exhaust Fan, Humidifier, Gas Water Heater, Microwave, Range, Refrigerator, Stainless Steel Appliances
Basement Description: Daylight/Lookout Windows, Drain Tiled, Drainage System, Finished, Concrete, Storage Space, Sump Pump
Has Basement: Yes
Total Number of Units: 0
Accessibility: None
Stories: Two
Is New Construction: Yes
Construction: Brick/Stone, Engineered Wood, Vinyl Siding
Roof: Age 8 Years or Less, Asphalt
Water Source: City Water/Connected
Septic or Sewer: City Sewer/Connected
Water: City Water/Connected
Electric: 200+ Amp Service
Parking Description: Attached Garage
Has Garage: Yes
Garage Spaces: 3
Lot Size in Acres: 0.25
Lot Size in Sq. Ft.: 10,846
Lot Dimensions: 91x149x58x144
Zoning: Residential-Single Family
Road Frontage: City Street, Private Road
High School District: Lakeville
School District Phone: 952-232-2000
Property Type: SFR
Property SubType: Single Family Residence
Year Built: 2026
Status: Active
Tax Year: 2024
Tax Amount (Annual): $1,362


