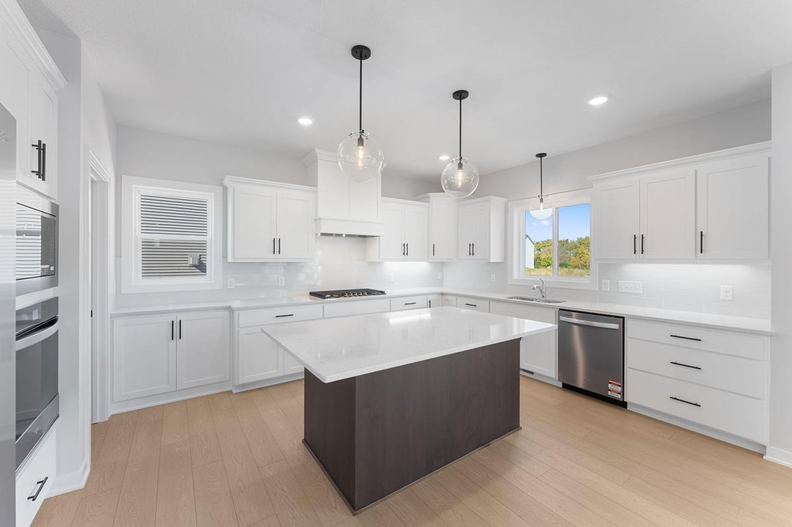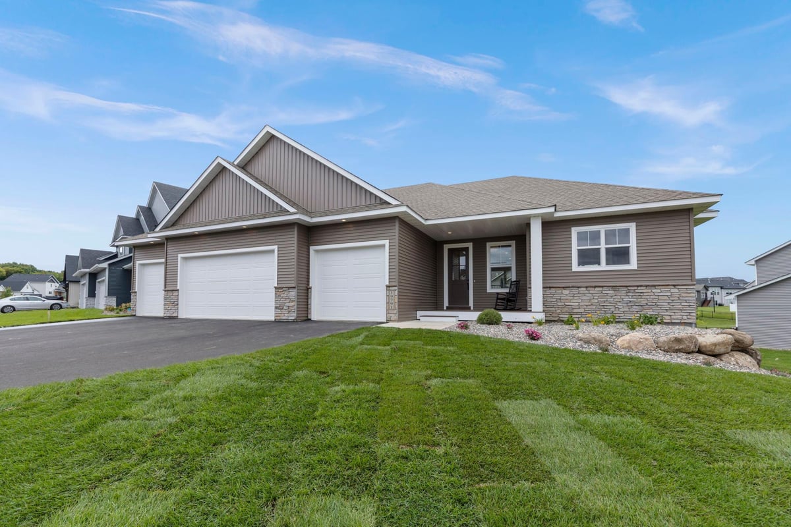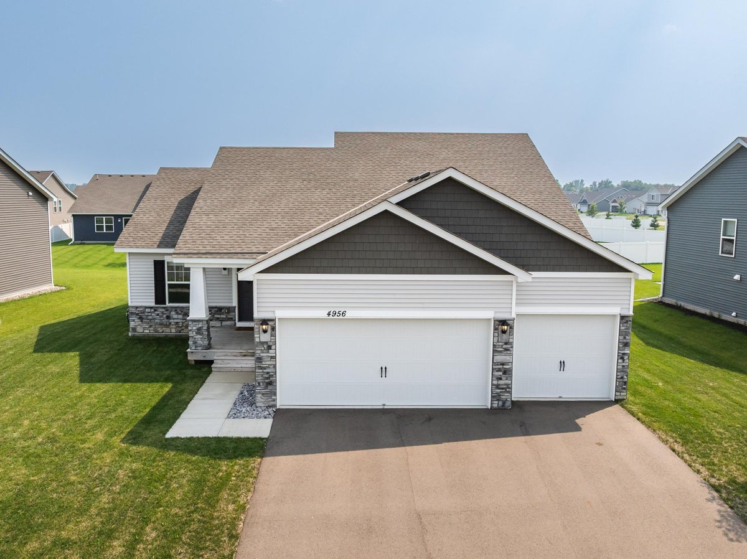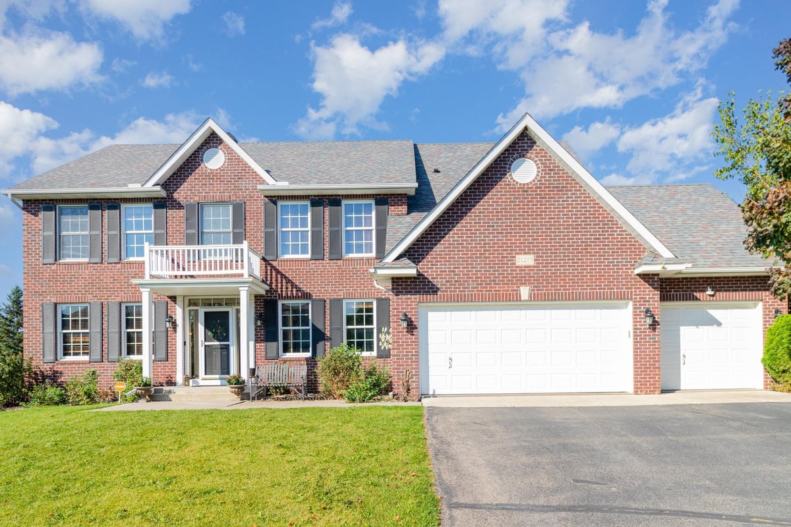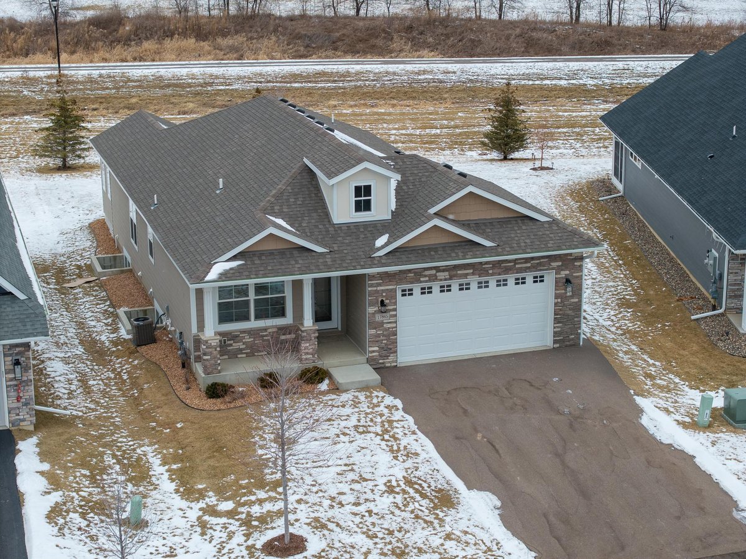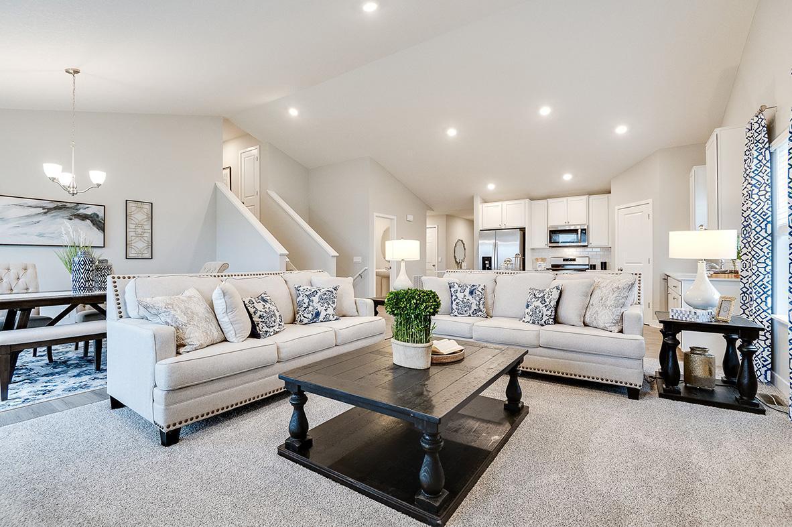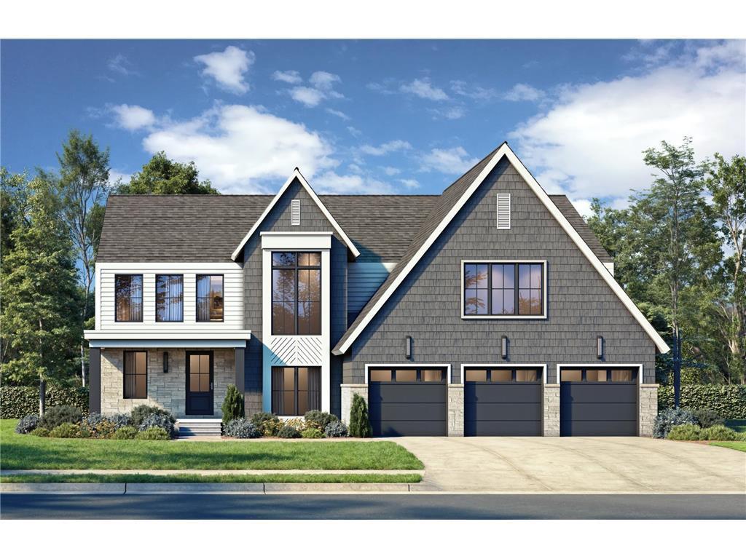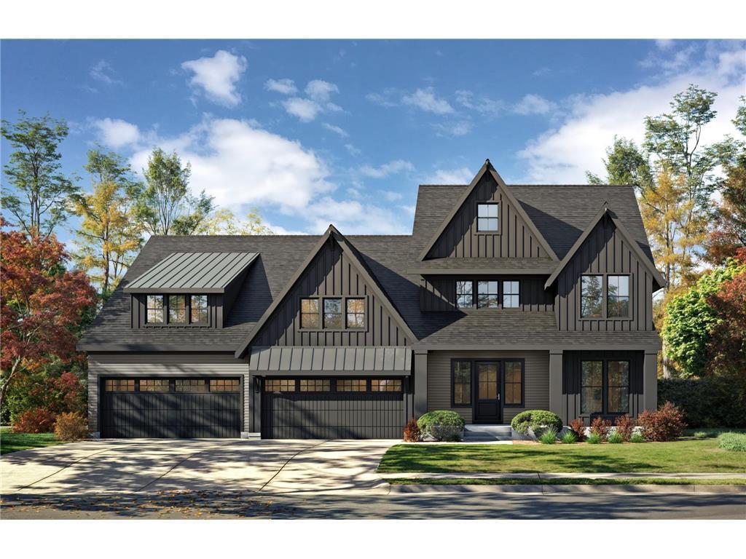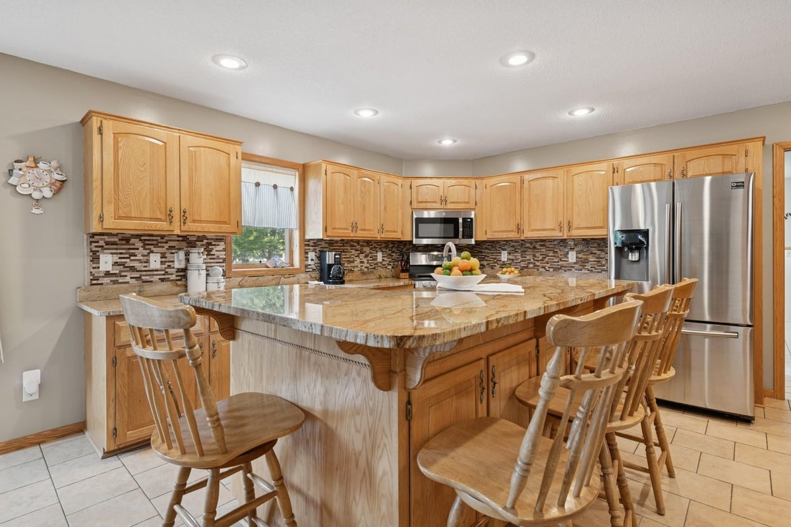Listing Details
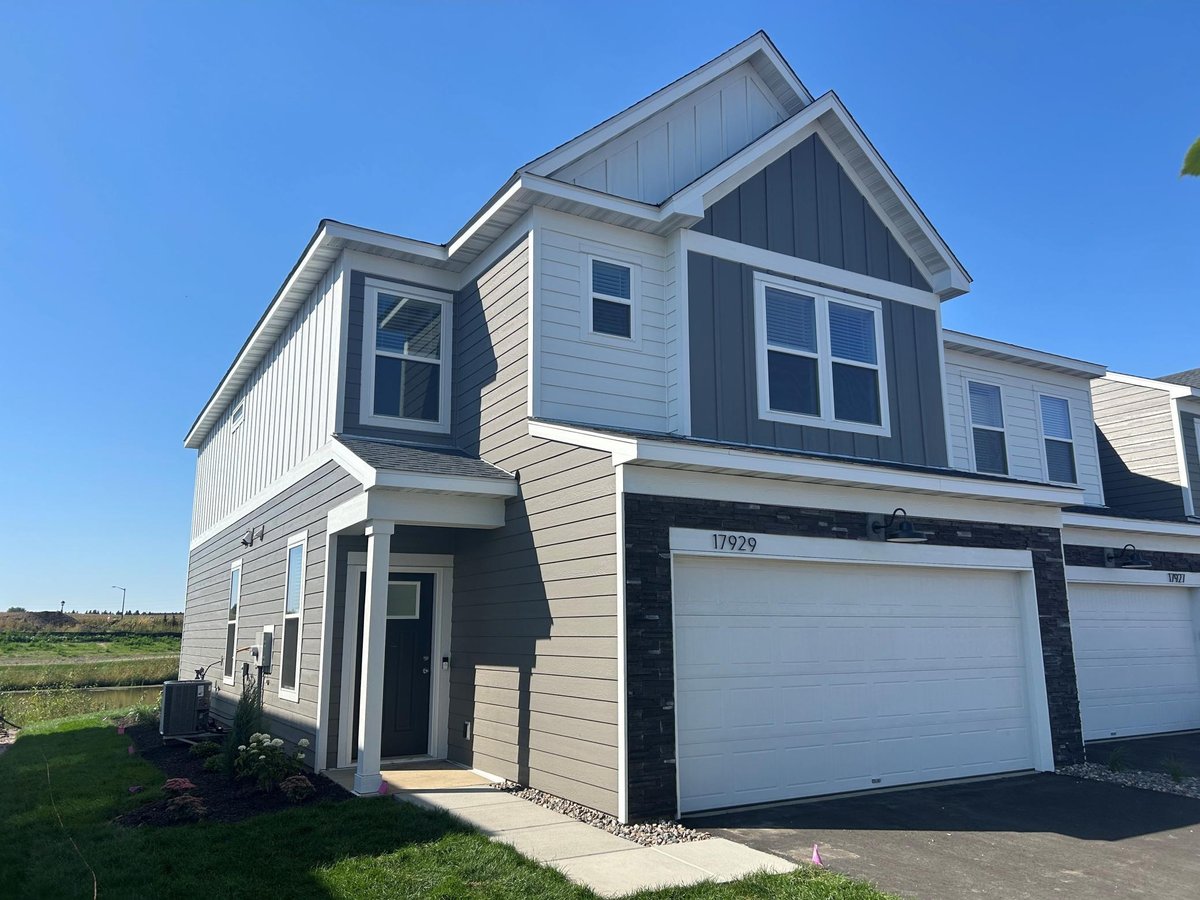
Open House
- Open House: Oct 4, 2025, 12:00 PM - 4:00 PM
- Open House: Oct 5, 2025, 12:00 PM - 4:00 PM
- Open House: Oct 11, 2025, 12:00 PM - 4:00 PM
- Open House: Oct 12, 2025, 12:00 PM - 4:00 PM
- Open House: Oct 18, 2025, 12:00 PM - 4:00 PM
- Open House: Oct 19, 2025, 12:00 PM - 4:00 PM
- Open House: Oct 25, 2025, 12:00 PM - 4:00 PM
- Open House: Oct 26, 2025, 12:00 PM - 4:00 PM
- Open House: Nov 1, 2025, 12:00 PM - 4:00 PM
- Open House: Nov 2, 2025, 12:00 PM - 4:00 PM
Listing Courtesy of Pulte Homes Of Minnesota, LLC
HOME IS COMPLETE! Fully loaded and turnkey with blinds, stainless steel appliances and washer/dryer!! Just move in. 4 bedroom townhome with beautiful pond views! All appliances and window blinds included. Home is complete, hurry! This home has a gorgeous view of a pond in back. This astounding new 4 bedroom Hadley plan with loft features an open concept floorplan complete with gorgeous kitchen and the most popular interior finishes; quartz countertops, white cabinets and gas stove...an entertainer's dream! Upstairs you will find a spacious loft, stunning owner's suite with private bath featuring an oversized shower. Three additional bedrooms and an upstairs laundry make this a MUST SEE! This home is an END home and has stunning view of a large pond. The community offers a private park, community firepit, miles of trails and is conveniently located close to interstates, airport, shopping, trails and more!
County: Dakota
Community Name: Cordelia
Latitude: 44.6914022938
Longitude: -93.2119898363
Subdivision/Development: Cordelia
Directions: From I-35E South, take exit 92 merge onto MN-77 South and merge onto Cedar Ave toward Zoo. Continue onto Cedar Ave for about six miles and take a left on 179th St W. After .4 miles take a right on Gerdine Path and model will be on the left.
3/4 Baths: 1
Number of Full Bathrooms: 1
1/2 Baths: 1
Other Bathrooms Description: 3/4 Primary, Bathroom Ensuite, Private Primary, Main Floor 1/2 Bath, Upper Level Full Bath, Walk-In Shower Stall
Has Dining Room: Yes
Dining Room Description: Breakfast Bar, Eat In Kitchen, Informal Dining Room
Has Family Room: Yes
Amenities: In-Ground Sprinkler System, Trail(s)
Kitchen Dimensions: 13x11
Bedroom 1 Dimensions: 12x11
Bedroom 2 Dimensions: 11x12
Bedroom 3 Dimensions: 11x10
Bedroom 4 Dimensions: 10x10
Has Fireplace: Yes
Number of Fireplaces: 1
Fireplace Description: Electric, Family Room
Heating: Forced Air, Fireplace(s)
Heating Fuel: Natural Gas
Cooling: Central Air
Appliances: Air-To-Air Exchanger, Dishwasher, Disposal, Dryer, Electric Water Heater, Exhaust Fan, Gas Water Heater, Microwave, Range, Refrigerator, Stainless Steel Appliances, Washer, Water Softener Owned
Basement Description: None
Total Number of Units: 0
Accessibility: No Stairs External
Stories: Two
Is New Construction: Yes
Construction: Brick/Stone, Shake Siding, Vinyl Siding
Roof: Age 8 Years or Less, Asphalt, Pitched
Water Source: City Water/Connected
Septic or Sewer: City Sewer/Connected
Water: City Water/Connected
Parking Description: Attached Garage, Asphalt, Garage Door Opener, Guest Parking
Has Garage: Yes
Garage Spaces: 2
Fencing: None
Lot Description: Sod Included in Price, Some Trees
Lot Size in Sq. Ft.: 1,836
Lot Dimensions: 77x24
Zoning: Residential-Multi-Family
Road Frontage: Paved Streets, Private Road, Street Lights
Waterfront Description: Pond
View Description: Panoramic
High School District: Lakeville
School District Phone: 952-232-2000
Property Type: CND
Property SubType: Townhouse Side x Side
Year Built: 2025
Status: Active
Unit Features: Hardwood Floors, Indoor Sprinklers, Kitchen Center Island, Primary Bedroom Walk-In Closet, Patio, Paneled Doors, Panoramic View, In-Ground Sprinkler, Washer/Dryer Hookup, Walk-In Closet
HOA Fee: $210
HOA Frequency: Monthly
Restrictions: None
Tax Year: 2025
Tax Amount (Annual): $0






































