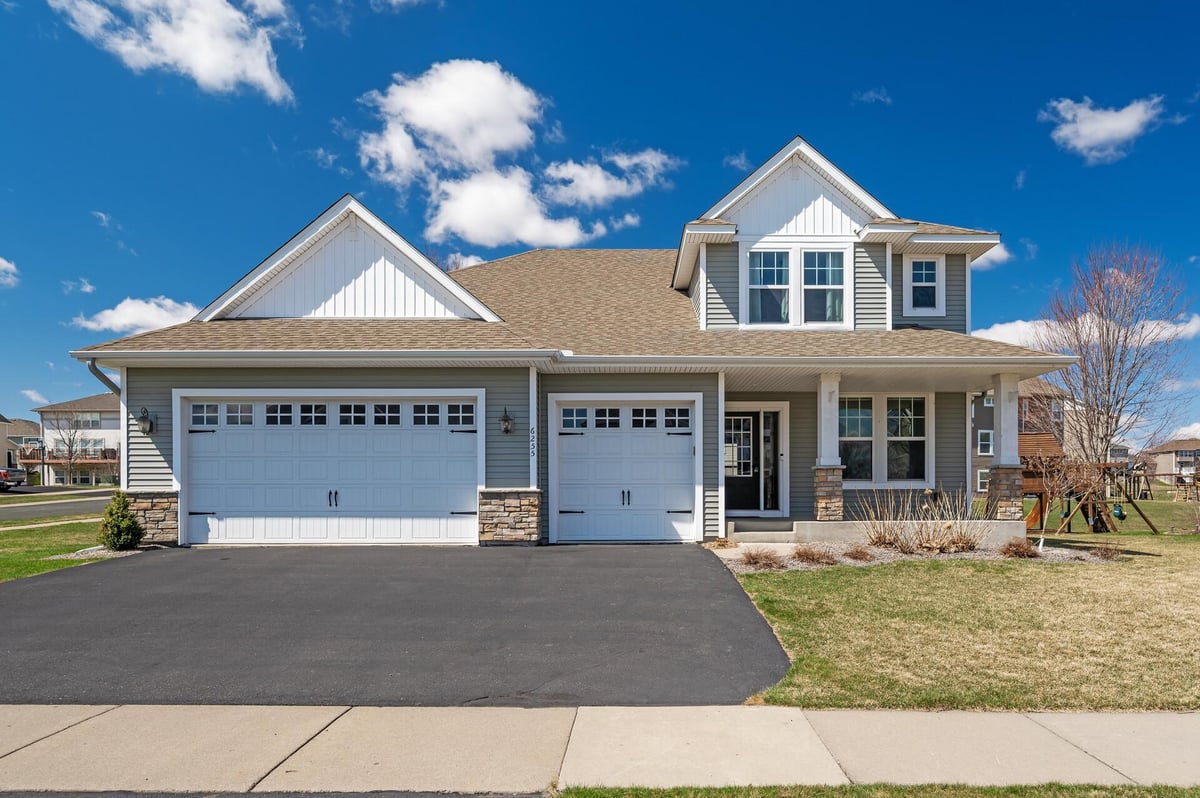Listing Details

Listing Courtesy of New Home Star
BRAND NEW CONSTRUCTION! Welcome to the Middleton Floor Plan -- Where Luxury Meets Functionality! This stunning 5 bed, 5 bath home is designed to impress with an elite kitchen featuring floor-to-ceiling cabinetry, double wall ovens, oversized wing wall island, gas range with custom hood vent, soft-close cabinets, and a separate prep kitchen for seamless entertaining. Enjoy the airy great room with abundant natural light and a beautiful stone gas fireplace, plus a main-floor den with French doors--perfect for a home office. The primary suite is a true retreat, complete with a walk-in tiled shower and freestanding tub. Upstairs, you'll find a sunken bonus room, craft laundry, and a Jack & Jill bathroom. The finished walkout lower level offers even more living space with a wet bar rough-in ready to go. With black exterior windows, 3-zone HVAC, full landscaping with irrigation, and James Hardie siding on all four sides, this better-built home is the total package. The pond view and spacious sun filled back yard are truly remarkable!
County: Hennepin
Community Name: Evanswood
Latitude: 45.1427305055
Longitude: -93.5081809002
Subdivision/Development: Evanswood
Directions: I-94 West; to Maple Grove Pkwy exit; Right onto Maple Grove Pkwy; Left on 105th Ave N; Right onto Arbor Ridge Pkwy; Right onto Peony; Left onto 101st Ave N. Right onto 103rd Ave N; Drive down the street and home is on the left.
3/4 Baths: 2
Number of Full Bathrooms: 2
1/2 Baths: 1
Other Bathrooms Description: 3/4 Basement, Full Primary, Full Jack & Jill, Private Primary, Main Floor 1/2 Bath, Separate Tub & Shower, Upper Level 3/4 Bath, Upper Level Full Bath, Primary Walk-Thru
Has Dining Room: Yes
Dining Room Description: Eat In Kitchen, Informal Dining Room, Kitchen/Dining Room
Amenities: In-Ground Sprinkler System, Trail(s), Unspecified
Kitchen Dimensions: 15X12
Bedroom 1 Dimensions: 16X15
Bedroom 2 Dimensions: 13X11
Bedroom 3 Dimensions: 12X12
Bedroom 4 Dimensions: 12X12
Has Fireplace: Yes
Number of Fireplaces: 1
Fireplace Description: Family Room, Living Room, Stone
Heating: Forced Air, Humidifier, Zoned
Heating Fuel: Natural Gas
Cooling: Central Air, Zoned
Appliances: Air-To-Air Exchanger, Cooktop, Dishwasher, Disposal, Exhaust Fan, Humidifier, Gas Water Heater, Microwave, Range, Refrigerator, Stainless Steel Appliances, Wall Oven
Basement Description: Drain Tiled, Finished, Concrete, Storage Space, Sump Basket, Sump Pump, Walkout
Has Basement: Yes
Total Number of Units: 0
Accessibility: None
Stories: Two
Is New Construction: Yes
Construction: Brick/Stone, Fiber Cement
Roof: Age 8 Years or Less, Asphalt
Water Source: City Water/Connected
Septic or Sewer: City Sewer/Connected
Water: City Water/Connected
Electric: 200+ Amp Service
Parking Description: Attached Garage, Asphalt, Garage Door Opener
Has Garage: Yes
Garage Spaces: 3
Soil: Clay, Sand
Has a Pool: Yes
Pool Description: Shared
Lot Description: Sod Included in Price
Lot Size in Acres: 0.21
Lot Size in Sq. Ft.: 9,147
Lot Dimensions: NE129X84X129X55
Zoning: Residential-Single Family
Road Frontage: City Street, Curbs, Paved Streets, Sidewalks, Street L
Waterfront Description: Pond
High School District: Osseo
School District Phone: 763-391-7000
Property Type: SFR
Property SubType: Single Family Residence
Year Built: 2025
Status: Active
Unit Features: French Doors, Kitchen Center Island, Primary Bedroom Walk-In Closet, Paneled Doors, In-Ground Sprinkler, Washer/Dryer Hookup, Walk-In Closet
HOA Fee: $145
HOA Frequency: Quarterly
Restrictions: Architecture Committee, Builder Restriction, Mandatory Owners Assoc, Other Covenants
Tax Year: 2025
Tax Amount (Annual): $0











































































































