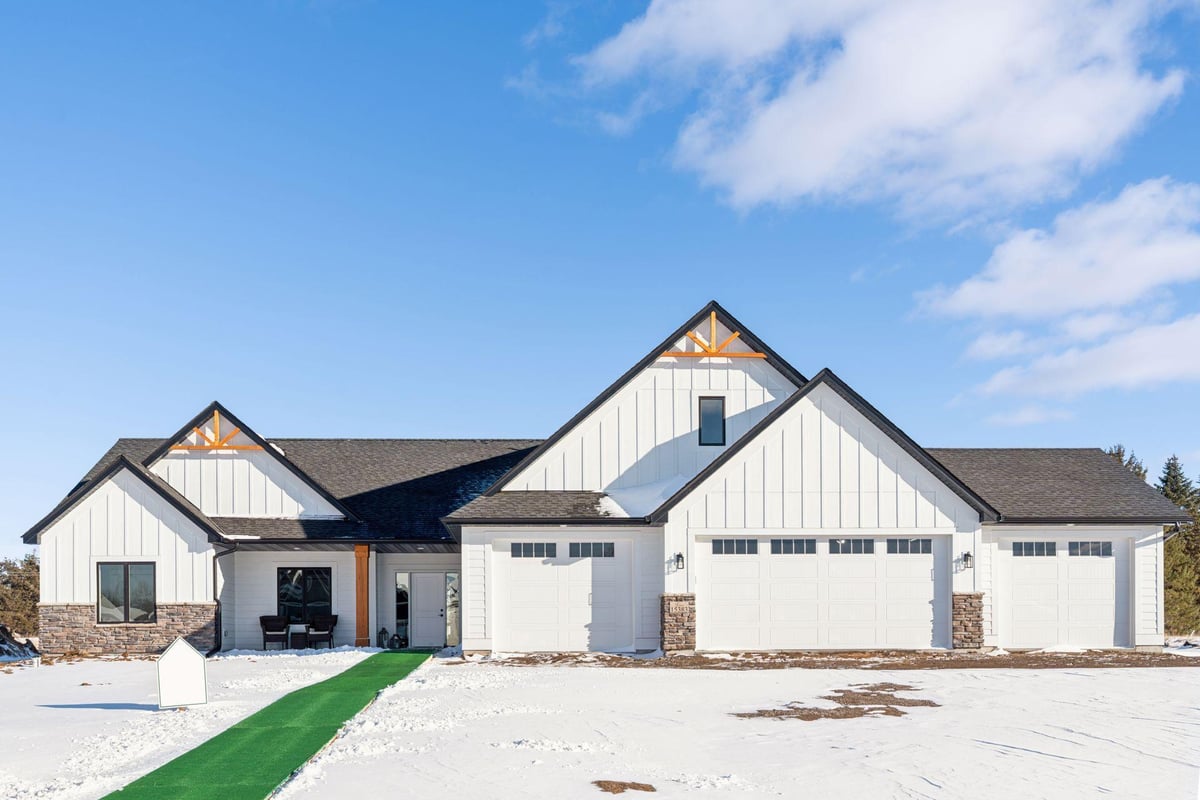Listing Details

Listing Courtesy of RE/MAX Results
This is a To-Be-Built home by the legendary Lang Builders. This slab on grade floorplan offers a spacious vaulted living room, dining area, and a custom gourmet kitchen with a center island overlooking your main living quarters. The primary bedroom features a walk-in closet and luxurious full bathroom with a soaking tub and a tiled walk in shower, while the second and third bedrooms are adjacent to another full bathroom. Plus a finished bonus room above the 4 car garage. The garage is fully insulated with 8 ft tall garage doors! Come and see a perfect blend of premium finishes, such as Marvin windows, natural wood work, granite counters, beautiful stone and tile work, plus roughed in in-floor heat and much more! This is just an option of what can be built here, we custom build what you need and want in a home. Bring your dreams of your perfect home and Lang builders will make them a reality!
County: Anoka
Community Name: Swedish Chapel Estates
Latitude: 45.2964976435
Longitude: -93.2098144953
Subdivision/Development: Swedish Chapel Estates
Directions: North on Hwy 65, East on Crosstown Blvd, North on Xylite, development is a mile up the road on the West side.
All Living Facilities on One Level: Yes
Number of Full Bathrooms: 2
1/2 Baths: 1
Other Bathrooms Description: Full Primary, Private Primary, Main Floor 1/2 Bath, Main Floor Full Bath
Has Dining Room: Yes
Dining Room Description: Informal Dining Room
Living Room Dimensions: 16x23
Kitchen Dimensions: 13x10
Bedroom 1 Dimensions: 17x13
Bedroom 2 Dimensions: 12x13
Bedroom 3 Dimensions: 12x12
Has Fireplace: Yes
Number of Fireplaces: 1
Fireplace Description: Gas, Living Room
Heating: Forced Air, Fireplace(s)
Heating Fuel: Natural Gas
Cooling: Central Air
Appliances: Air-To-Air Exchanger, Cooktop, Dishwasher, Double Oven, Exhaust Fan, Microwave, Refrigerator
Basement Description: None
Total Number of Units: 0
Accessibility: Doors 36"+
Stories: One
Is New Construction: Yes
Construction: Brick/Stone, Vinyl Siding
Water Source: Well
Septic or Sewer: Private Sewer
Water: Well
Parking Description: Attached Garage, Garage Door Opener, Insulated Garage
Has Garage: Yes
Garage Spaces: 4
Lot Description: Sod Included in Price, Some Trees
Lot Size in Acres: 1.29
Lot Size in Sq. Ft.: 56,192
Lot Dimensions: Getting
Zoning: Residential-Single Family
High School District: Anoka-Hennepin
School District Phone: 763-506-1000
Property Type: SFR
Property SubType: Single Family Residence
Year Built: 2025
Status: Active
Unit Features: Ceiling Fan(s), Kitchen Center Island, Primary Bedroom Walk-In Closet, Main Floor Primary Bedroom, Porch, In-Ground Sprinkler, Vaulted Ceiling(s), Washer/Dryer Hookup, Walk-In Closet
Tax Year: 2024
Tax Amount (Annual): $850






























































































