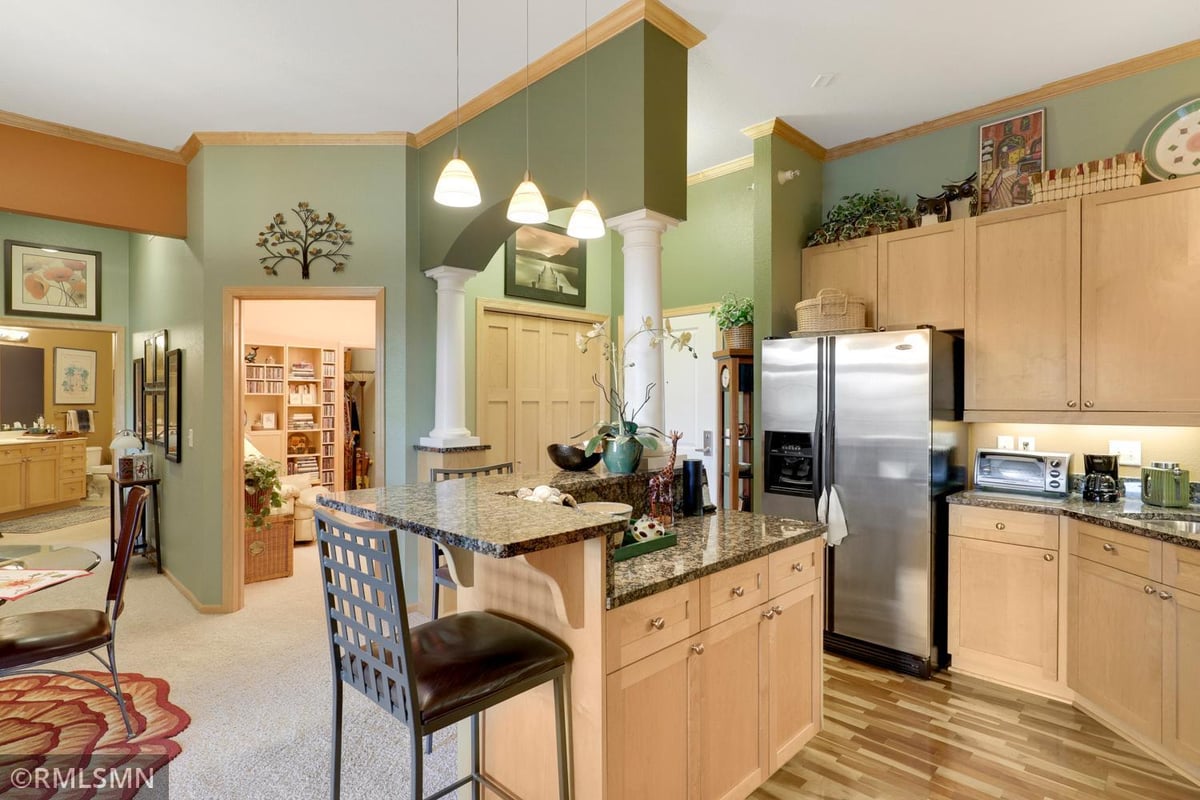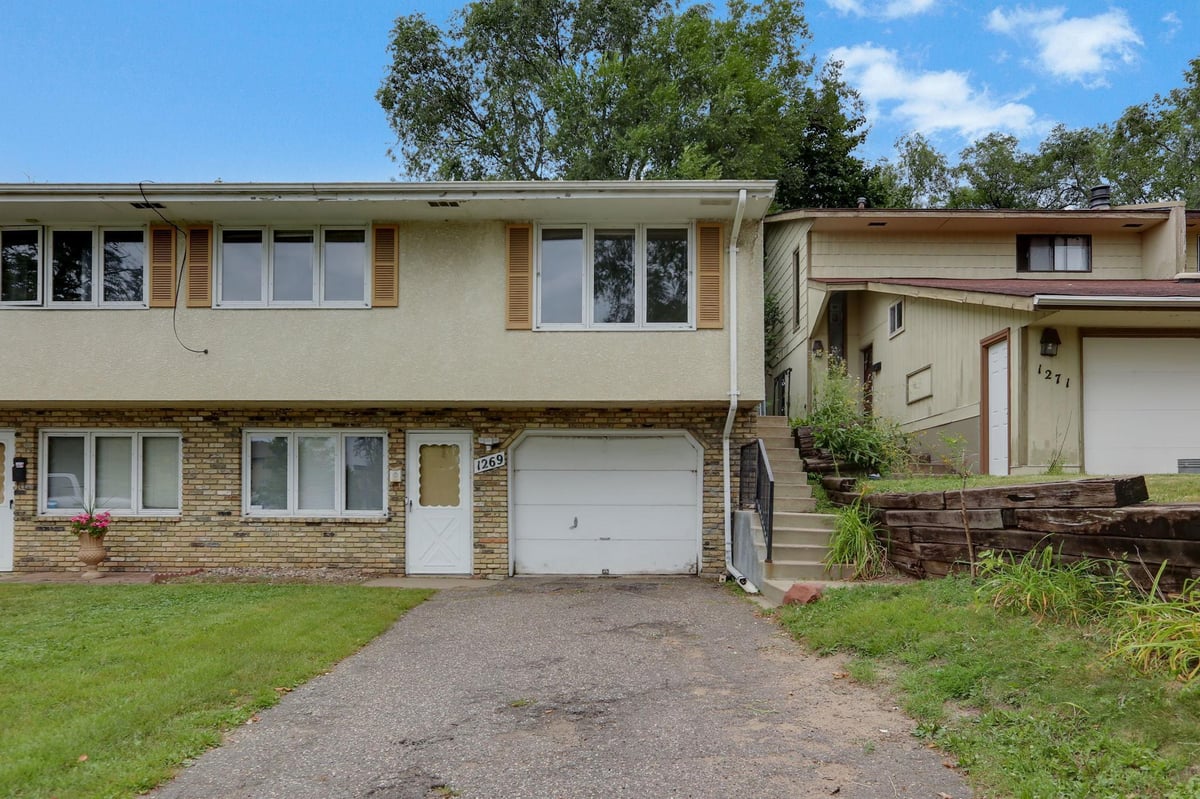Listing Details

Listing Courtesy of Nelson Family Realty
Welcome to this beautifully upgraded Highland Park condominium, where custom finishes and thoughtful details set it apart. Step inside to discover rich cherry hardwood floors in the entry and kitchen, complemented by maple cabinetry, doors, crown molding, and woodwork throughout the main living spaces. The kitchen shines with granite countertops, a divided island, Whirlpool stainless steel appliances, under-cabinet lighting, and upgraded lighting fixtures that elevate the style. An elegant gas fireplace adds warmth and ambiance to the living room--an amenity not typically found in this floorplan. The ceramic tiled bathroom features a relaxing Jacuzzi tub, while the primary bedroom is equipped with a blackout shade for restful nights. Recent improvements include a Marvin sliding door and windows (2022), along with a custom maple valance above the sliding door. This home also offers excellent functionality with in-unit washer and dryer, two walk-in closets , and two storage lockers in the heated, EV wired garage. Shared amenities include a Club Room, Fitness Center and a centralized Parcel Room for packages. All within a well-managed association that provides peace of mind and pride of ownership. Move-in ready, thoughtfully upgraded, and located in desirable Highland Park, this one won't last long! See our Matterport 3D virtual tour for more!
County: Ramsey
Neighborhood: Highland
Latitude: 44.898772
Longitude: -93.175533
Subdivision/Development: Cic 584 Highland Pointe
Directions: I-94 E to MN-51/Snelling Ave and merge via the right lane onto Concordia Ave then slight right onto Snelling Ave. Right onto Montreal Ave, left onto S Davern St then right onto Graham Ave W.
All Living Facilities on One Level: Yes
Number of Full Bathrooms: 1
Other Bathrooms Description: Main Floor Full Bath, Separate Tub & Shower
Has Dining Room: Yes
Dining Room Description: Breakfast Bar, Informal Dining Room, Living/Dining Room
Amenities: Car Wash, Concrete Floors & Walls, Elevator(s), Lobby Entrance, Patio
Has Fireplace: Yes
Number of Fireplaces: 1
Fireplace Description: Gas, Living Room
Heating: Forced Air
Heating Fuel: Natural Gas
Cooling: Central Air
Appliances: Dishwasher, Disposal, Dryer, Microwave, Range, Refrigerator, Stainless Steel Appliances, Washer
Basement Description: None
Total Number of Units: 0
Accessibility: No Stairs Internal
Stories: One
Construction: Brick/Stone, Metal Siding
Roof: Age Over 8 Years
Water Source: City Water/Connected
Septic or Sewer: City Sewer/Connected
Water: City Water/Connected
Parking Description: Attached Garage, Heated Garage, Parking Garage, Parking Lot
Has Garage: Yes
Garage Spaces: 1
Pool Description: None
Lot Size in Acres: 0
Lot Size in Sq. Ft.: 0
Lot Dimensions: common
Zoning: Residential-Single Family
Road Frontage: City Street
High School District: St. Paul
School District Phone: 651-767-8100
Property Type: CND
Property SubType: High Rise
Year Built: 2005
Status: Coming Soon
Unit Features: Balcony, Deck, Hardwood Floors, Kitchen Center Island, Primary Bedroom Walk-In Closet, Main Floor Primary Bedroom, Paneled Doors, Tile Floors, Walk-In Closet
HOA Fee: $527
HOA Frequency: Monthly
Restrictions: Mandatory Owners Assoc, Pets - Cats Allowed, Pets - Dogs Allowed, Pets - Number Limit
Tax Year: 2025
Tax Amount (Annual): $3,368








































































