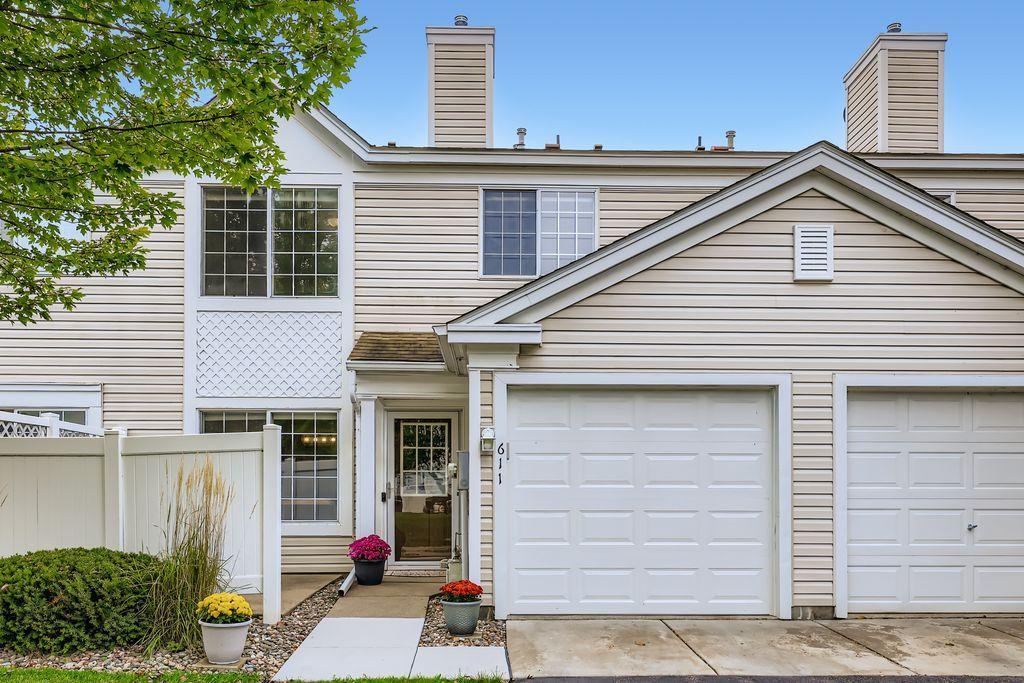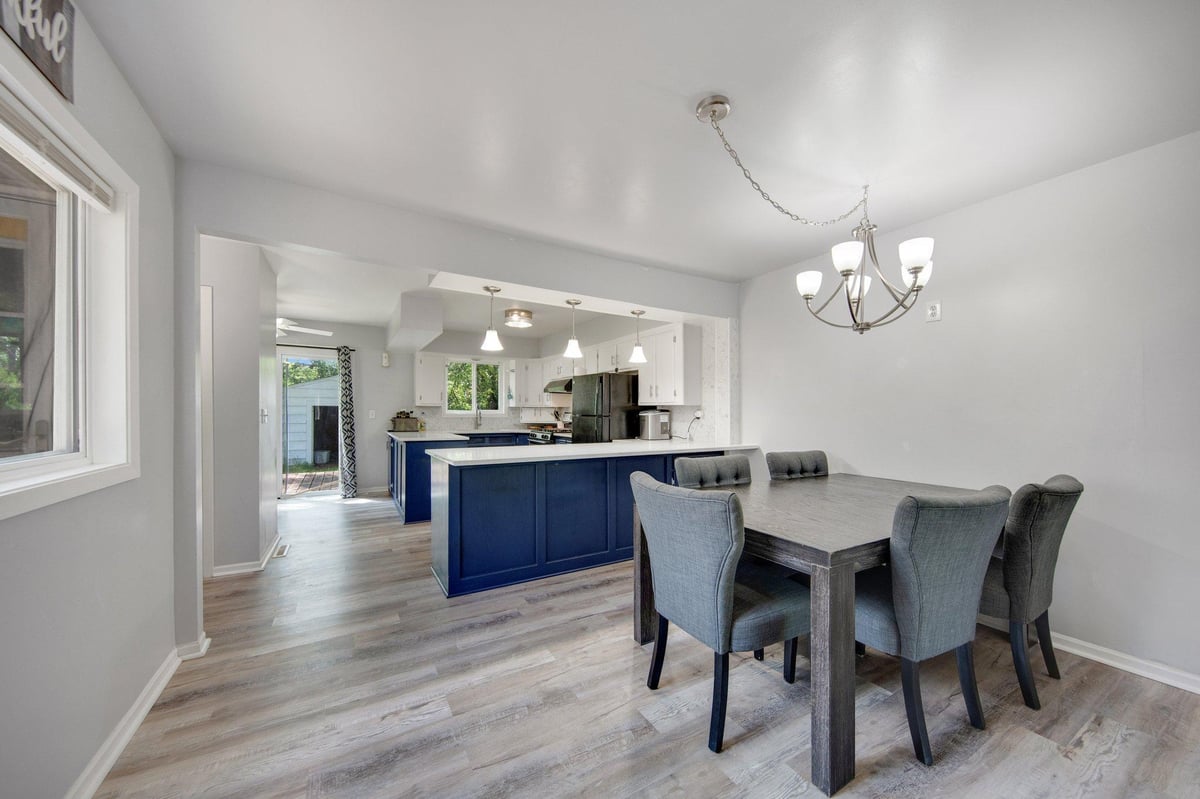Listing Details

Listing Courtesy of Exit Realty Nexus
Welcome Home! This charming 2-bed, 2-bath townhome is filled with warmth, comfort, and thoughtful updates. The heart of the home is the freshly painted kitchen, featuring Painted cabinets and counters, a brand-new sink, new stainless steel appliances, and bright new lighting--perfect for gathering and cooking together. The inviting living space flows with natural light and newer LVP flooring, while the remodeled upstairs bathroom adds a touch of modern style. With cozy new window treatments, and fresh touches throughout, this home is move-in ready. Recent mechanical updates, including a new AC, water heater, and more, give peace of mind. Conveniently located near shopping, restaurants, and highways, this townhome combines comfort, style, and convenience--all waiting for you to make it yours!
County: Anoka
Latitude: 45.190546
Longitude: -93.31344
Subdivision/Development: Condo 57 Creekside Crossing
Directions: Hwy 10 to Main Street East. South on Shenandoah Blvd. NW. North on 121st Lane, house is 4th on right
3/4 Baths: 1
Number of Full Bathrooms: 0
1/2 Baths: 1
Other Bathrooms Description: Main Floor 1/2 Bath, Upper Level 3/4 Bath
Has Dining Room: Yes
Dining Room Description: Living/Dining Room
Living Room Dimensions: 11.6x13.5
Kitchen Dimensions: 9.7x9.5
Bedroom 1 Dimensions: 14x13
Bedroom 2 Dimensions: 13x10
Has Fireplace: No
Number of Fireplaces: 0
Heating: Forced Air
Heating Fuel: Natural Gas
Cooling: Central Air
Appliances: Dishwasher, Dryer, Gas Water Heater, Microwave, Range, Refrigerator, Washer
Basement Description: None
Total Number of Units: 0
Accessibility: No Stairs External
Stories: Two
Construction: Vinyl Siding
Water Source: City Water/Connected
Septic or Sewer: City Sewer/Connected
Water: City Water/Connected
Electric: Circuit Breakers
Parking Description: Attached Garage, Asphalt, Electric, Finished Garage, Garage Door Opener, Guest Parking
Has Garage: Yes
Garage Spaces: 1
Fencing: Privacy
Pool Description: None
Lot Description: Some Trees, Zero Lot Line
Lot Size in Acres: 0.02
Lot Size in Sq. Ft.: 871
Lot Dimensions: common
Zoning: Residential-Single Family
Road Frontage: City Street, Paved Streets
High School District: Anoka-Hennepin
School District Phone: 763-506-1000
Property Type: CND
Property SubType: Townhouse Side x Side
Year Built: 1993
Status: Active
Unit Features: Primary Bedroom Walk-In Closet, Patio, Washer/Dryer Hookup
HOA Fee: $280
HOA Frequency: Monthly
Restrictions: Pets - Cats Allowed, Pets - Dogs Allowed, Pets - Number Limit
Tax Year: 2025
Tax Amount (Annual): $1,857































































