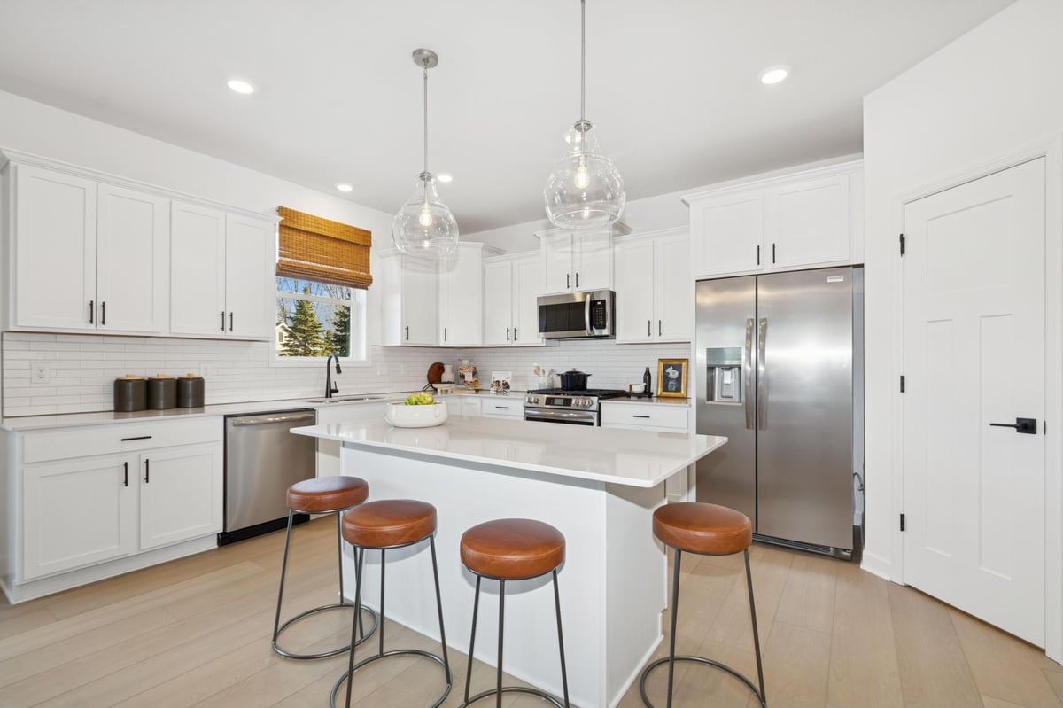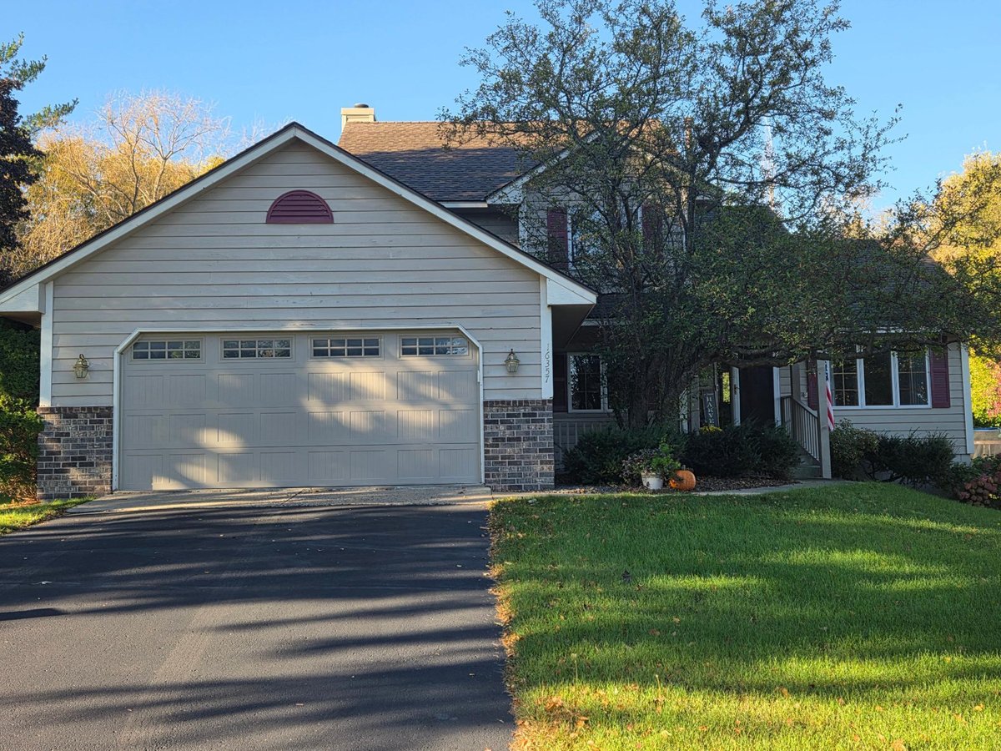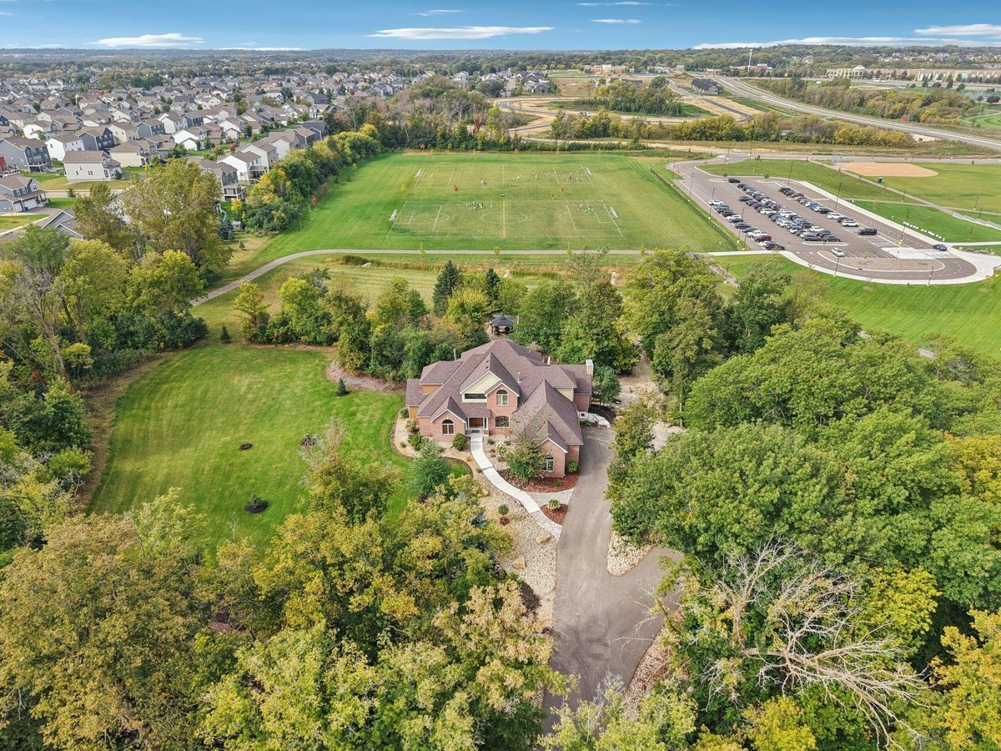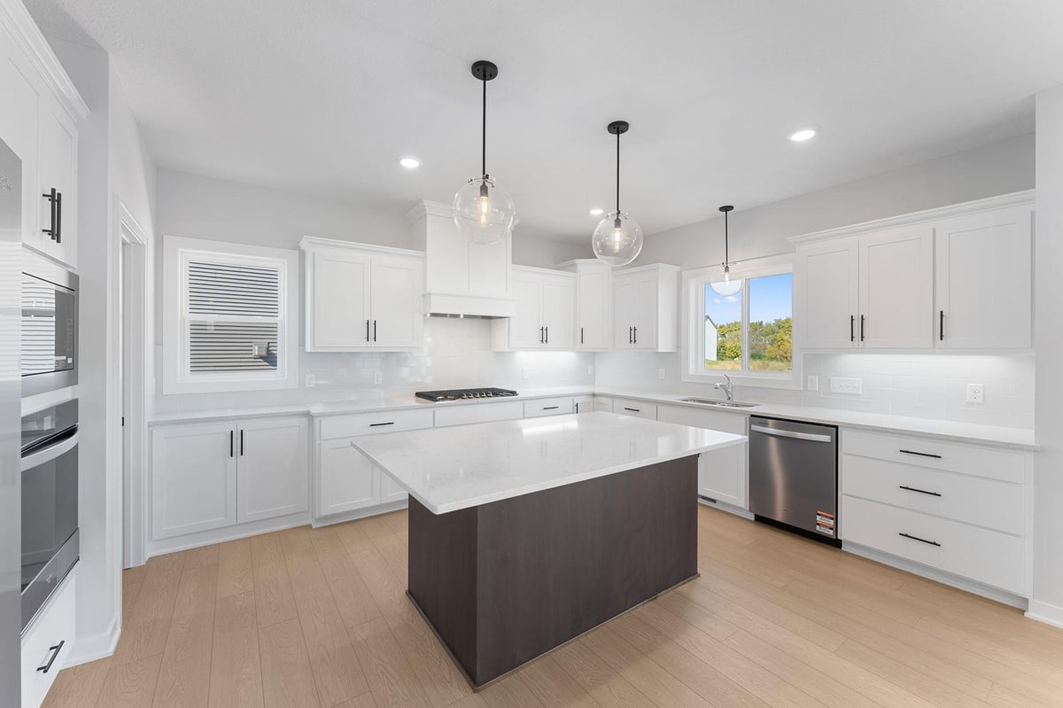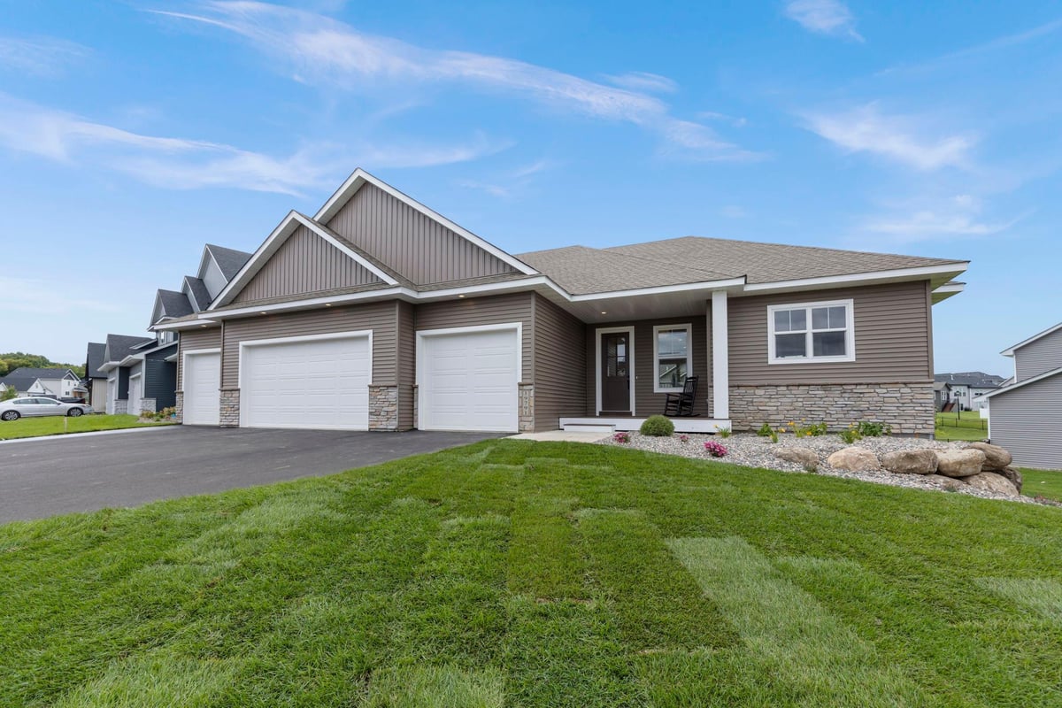Listing Details
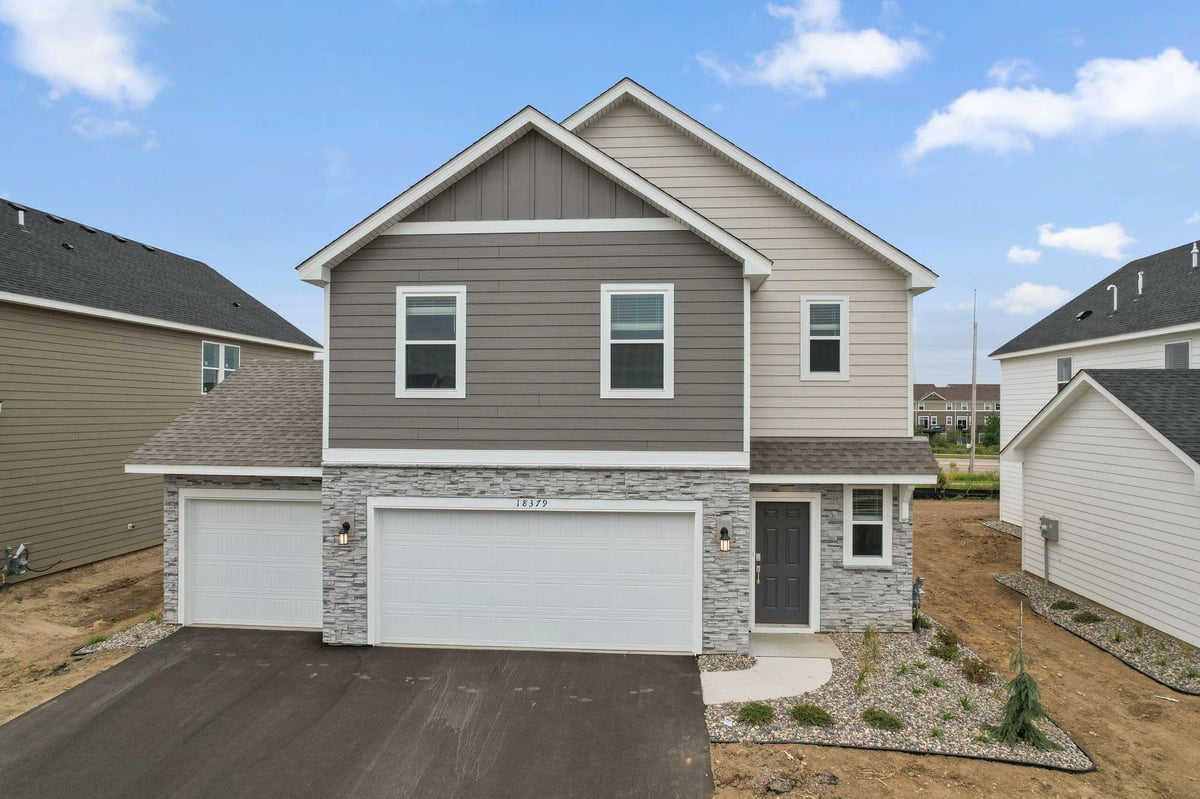
Listing Courtesy of Lennar Sales Corp
Home is complete and move in ready!! Ask about savings up to $5,000 when using Seller's Preferred Lender! This new two-story home is a family-friendly haven. The first floor features a Great Room that flows seamlessly into the dining room and the kitchen in a modern open-plan layout. The spacious kitchen includes white cabinetry, with quartz countertops, tile backsplash and stainless steel appliances! The second floor hosts a loft that adds shared living space to the home and four restful bedrooms including a luxe owner's suite, which features a spa-like bathroom and large walk-in closet. Includes full HOA maintenance for lawn care, snow removal, garbage/recycling, and community irrigation to make homeownership life as easy as possible.
County: Dakota
Community Name: Voyageur Farms
Latitude: 44.6820265
Longitude: -93.2164978
Subdivision/Development: Voyageur Farms
Directions: Located south of the Cedar/Dodd Intersection.
3/4 Baths: 1
Number of Full Bathrooms: 1
1/2 Baths: 1
Other Bathrooms Description: 3/4 Primary, Main Floor 1/2 Bath, Upper Level Full Bath
Has Dining Room: Yes
Dining Room Description: Informal Dining Room, Kitchen/Dining Room
Kitchen Dimensions: 14 x 9
Bedroom 1 Dimensions: 13 x 14
Bedroom 2 Dimensions: 10x11
Bedroom 3 Dimensions: 10x 11
Bedroom 4 Dimensions: 10 x 11
Has Fireplace: Yes
Number of Fireplaces: 1
Fireplace Description: Electric, Family Room
Heating: Forced Air
Heating Fuel: Natural Gas
Cooling: Central Air
Appliances: Air-To-Air Exchanger, Dishwasher, Disposal, Microwave, Other, Range, Refrigerator, Stainless Steel Appliances, Tankless Water Heater
Basement Description: None
Total Number of Units: 0
Accessibility: None
Stories: Two
Is New Construction: Yes
Construction: Brick/Stone, Fiber Cement, Vinyl Siding
Roof: Age 8 Years or Less, Asphalt
Water Source: City Water/Connected
Septic or Sewer: City Sewer/Connected
Water: City Water/Connected
Electric: 200+ Amp Service
Parking Description: Attached Garage, Asphalt, Garage Door Opener
Has Garage: Yes
Garage Spaces: 2
Lot Description: Sod Included in Price, Underground Utilities
Lot Size in Acres: 0.18
Lot Size in Sq. Ft.: 7,840
Lot Dimensions: TBD
Zoning: Residential-Single Family
Road Frontage: City Street, Curbs, Paved Streets
High School District: Lakeville
School District Phone: 952-232-2000
Property Type: SFR
Property SubType: Single Family Residence
Year Built: 2025
Status: Active
Unit Features: Kitchen Center Island, Primary Bedroom Walk-In Closet, Other, Paneled Doors, Porch, In-Ground Sprinkler, Washer/Dryer Hookup, Walk-In Closet
HOA Fee: $170
HOA Frequency: Monthly
Restrictions: Architecture Committee, Mandatory Owners Assoc
Tax Year: 2025
Tax Amount (Annual): $0














































