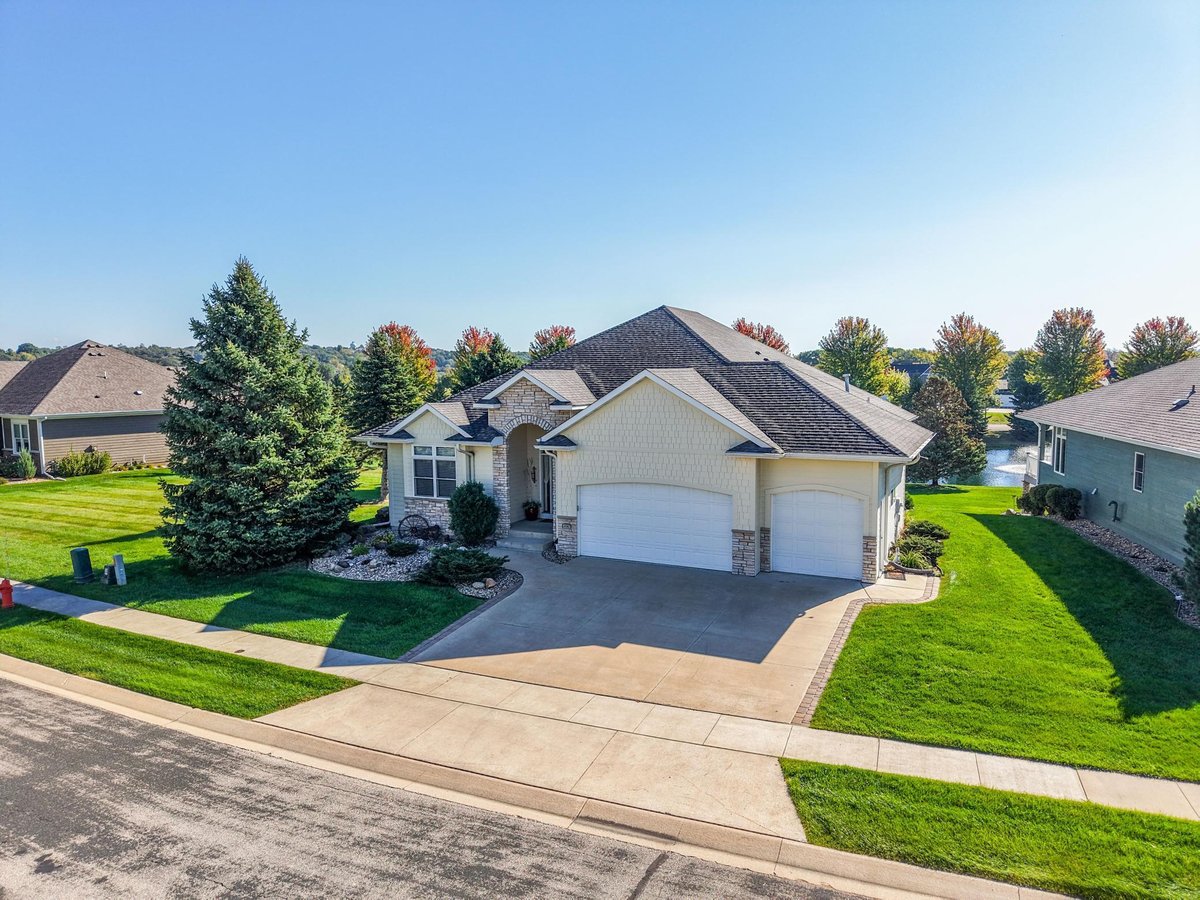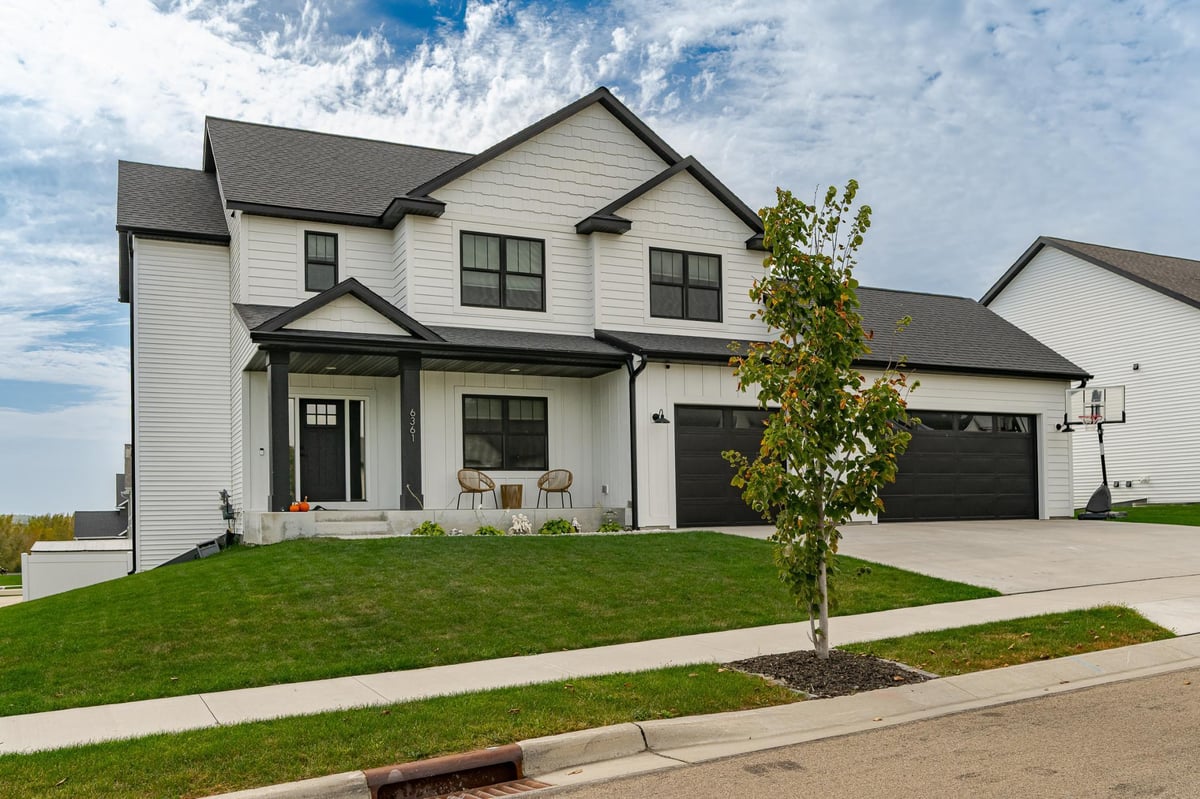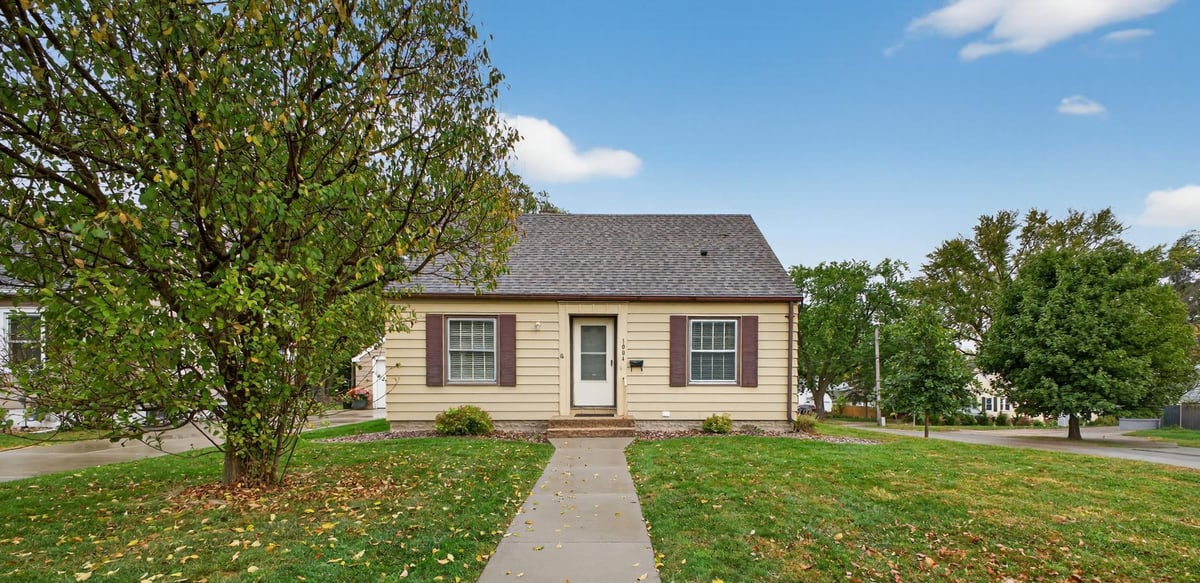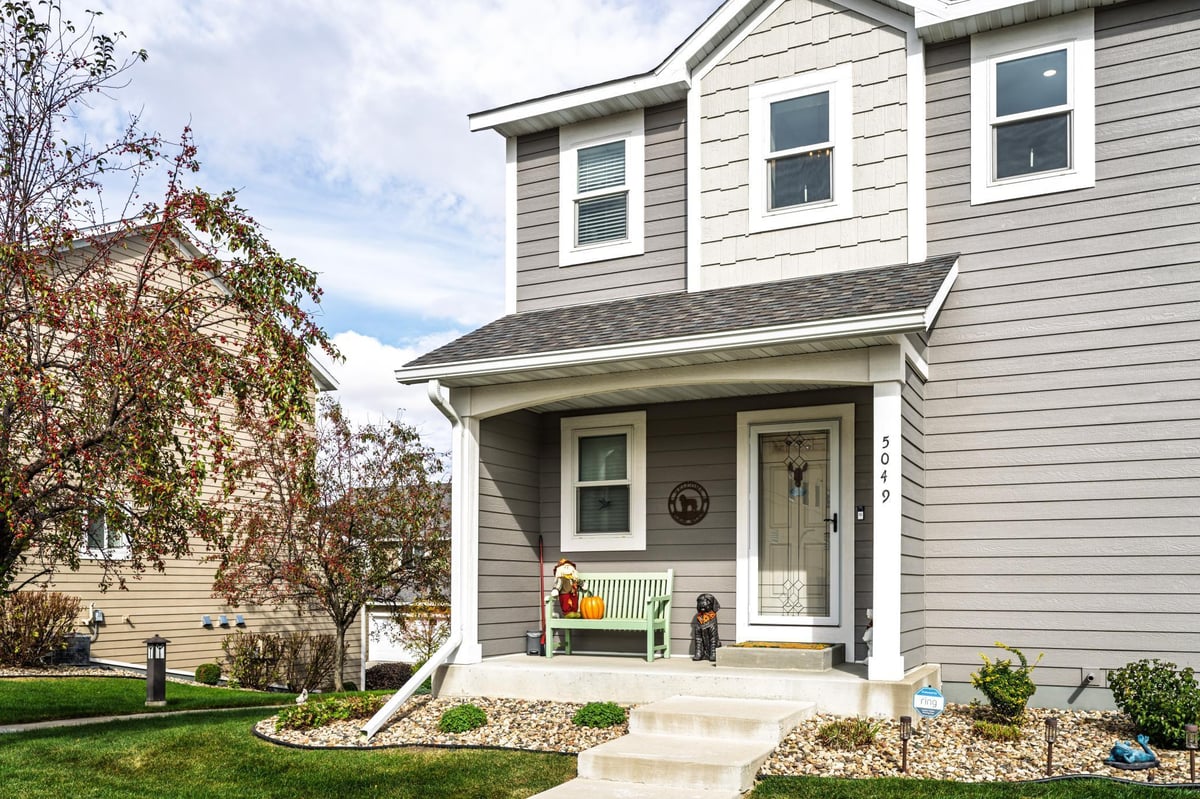Listing Details
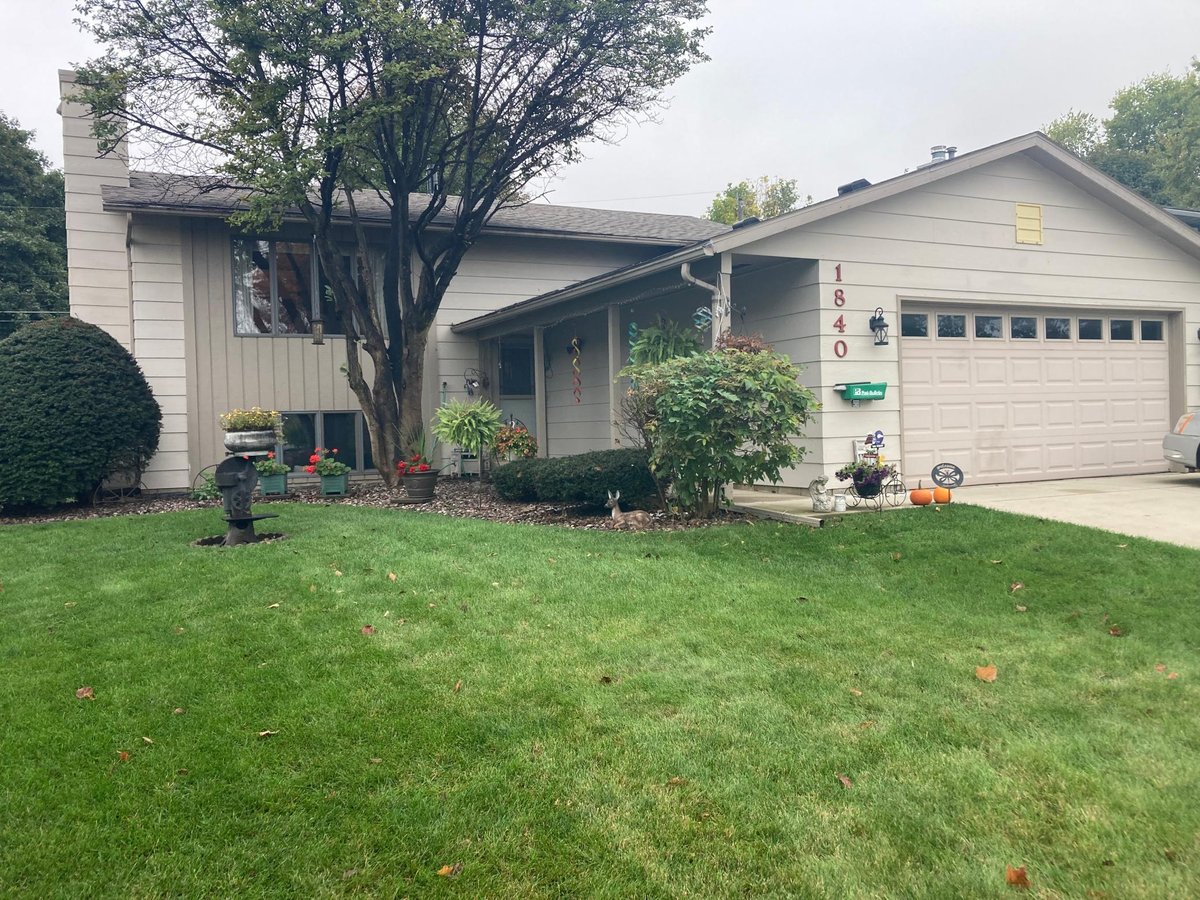
Listing Courtesy of Integrity Realty
Incredibly well cared for home ideally located on quiet cul de sac. Recent updates include: new roof, AC, carpet, countertops, tile backsplash, flooring, new concrete driveway, fresh paint, washer, & freshly remodeled lower level bath with in-floor heat added. Main level offers a updated kitchen with abundant cabinet space. Primary bedroom features dual closets-one of which is a walk-in closet. 2nd main floor bedroom is currently used as craft room, but offers great flexibility as a possible nursery or office. Lower level offers 2 additional bedrooms, a freshly remodeled bathroom & features a large family room with gas fireplace. Exterior presents with fresh paint, mature landscaping, with large deck & paver patio.
County: Olmsted
Latitude: 44.060278
Longitude: -92.490539
Subdivision/Development: Rolling Greens 2nd Rep
Directions: From 37th street. South onto 18th Ave Nw. Right onto 36th st NW
3/4 Baths: 1
Number of Full Bathrooms: 1
Other Bathrooms Description: 3/4 Basement, Upper Level Full Bath
Has Dining Room: Yes
Dining Room Description: Informal Dining Room
Has Family Room: Yes
Has Fireplace: Yes
Number of Fireplaces: 1
Fireplace Description: Gas
Heating: Forced Air
Heating Fuel: Natural Gas
Cooling: Central Air
Appliances: Dishwasher, Dryer, Microwave, Range, Refrigerator, Washer, Water Softener Owned
Basement Description: Block, Egress Window(s), Finished
Has Basement: Yes
Total Number of Units: 0
Accessibility: None
Stories: Split Entry (Bi-Level)
Construction: Fiber Board
Roof: Age 8 Years or Less
Water Source: City Water/Connected
Septic or Sewer: City Sewer/Connected
Water: City Water/Connected
Electric: Circuit Breakers, 150 Amp Service
Parking Description: Attached Garage, Concrete, Garage Door Opener
Has Garage: Yes
Garage Spaces: 2
Lot Description: Many Trees
Lot Size in Acres: 0.17
Lot Size in Sq. Ft.: 7,187
Lot Dimensions: 120x60
Zoning: Residential-Single Family
Road Frontage: City Street
High School District: Rochester
School District Phone: 507-328-3000
Elementary School: Elton Hills
Jr. High School: John Adams
High School: John Marshall
Property Type: SFR
Property SubType: Single Family Residence
Year Built: 1977
Status: Active
Tax Year: 2025
Tax Amount (Annual): $3,142


















































