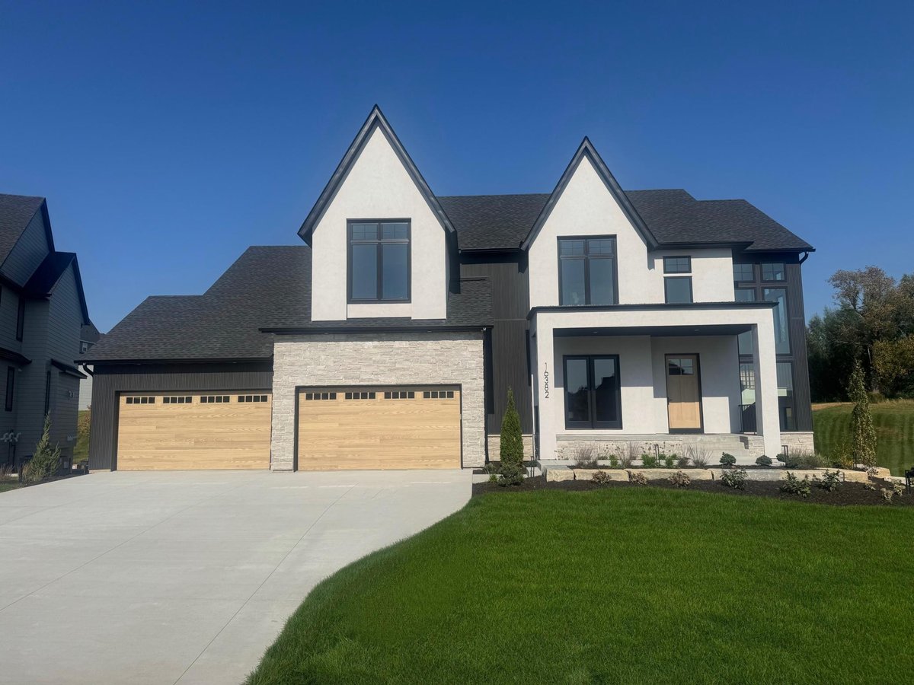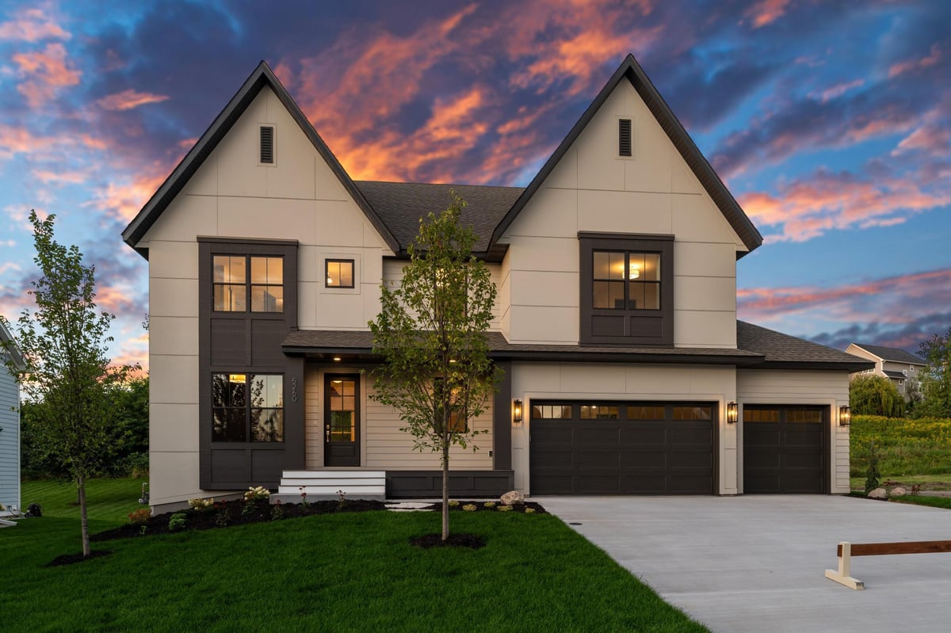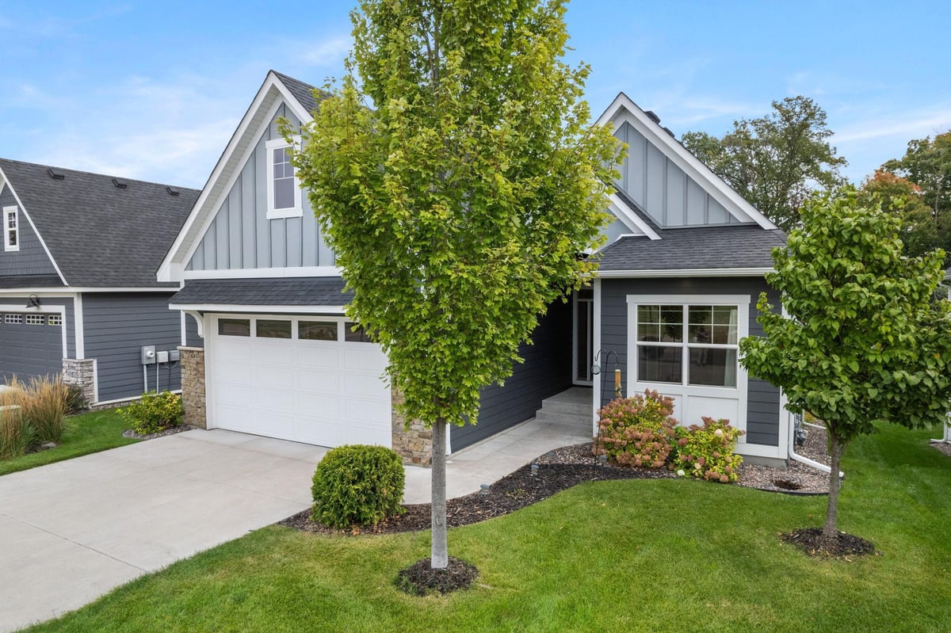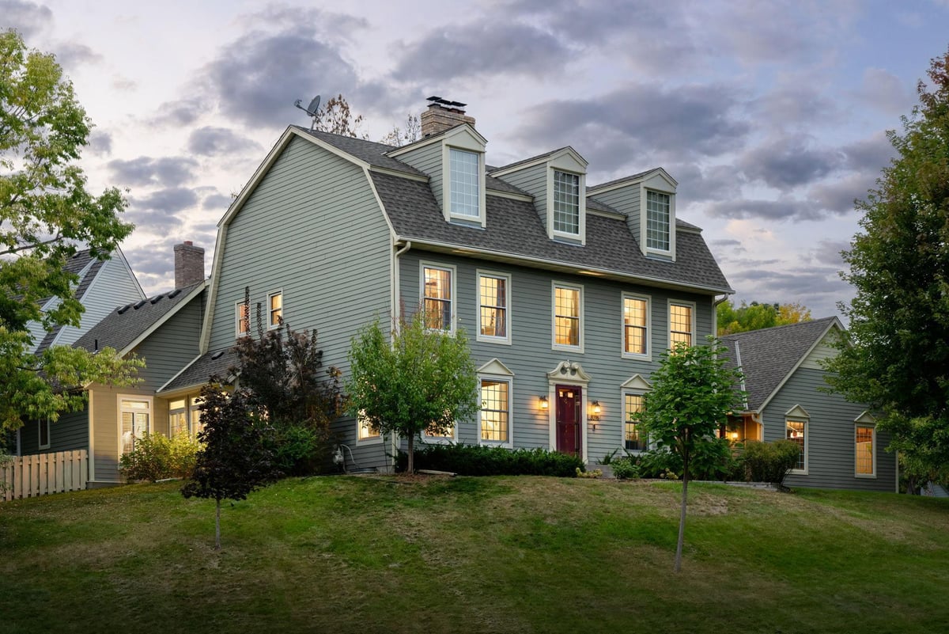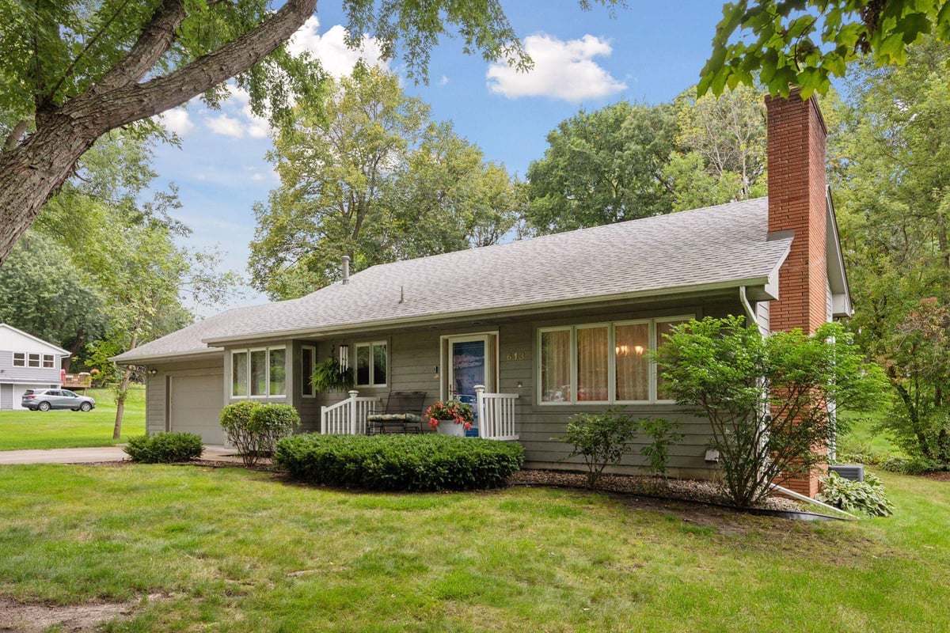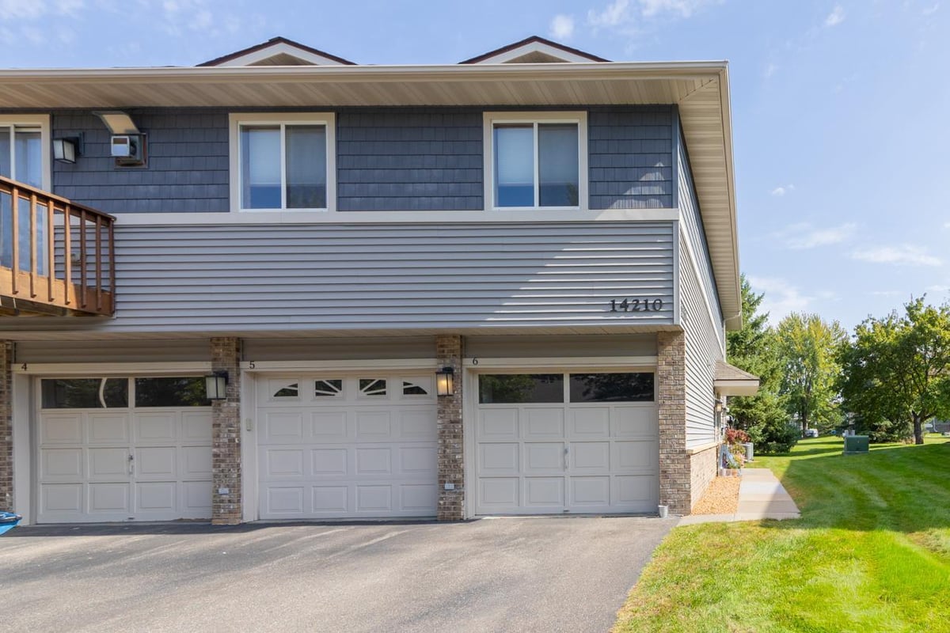Listing Details
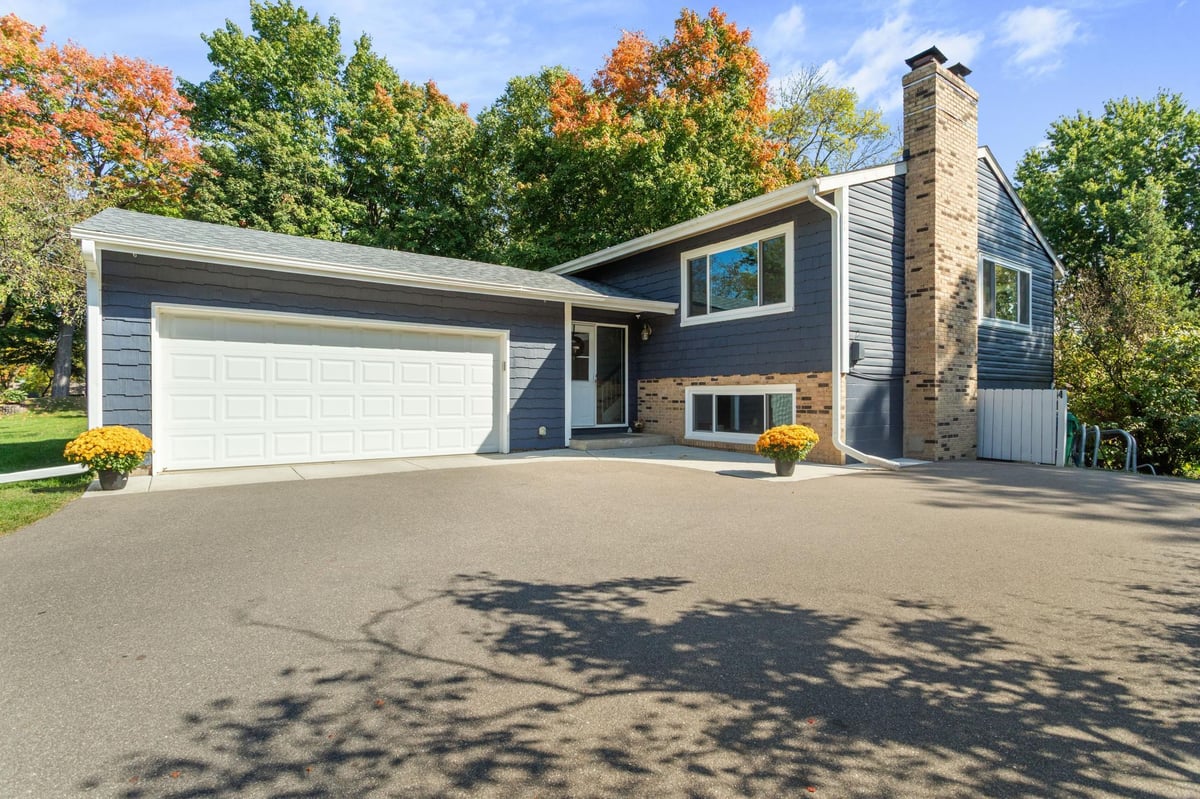
Listing Courtesy of Counselor Realty, Inc
Welcome to 18500 32nd Avenue North in the sought-after Wayzata School District. Located in a cul-de-sac, this property sits on a beautiful 1/2 acre lot. This spacious 4 bedroom, 3 bathroom home features an abundance of natural light with oversized windows, hardwood floors, and ample living spaces. Recent updates include a new roof (2022), new driveway (2023), new windows (2024), and fresh paint (2025). Move-in to a wonderful neighborhood in a prime location with top-rated schools. Conveniently located near shopping, trails, parks, and major highways.
County: Hennepin
Latitude: 45.016007
Longitude: -93.515147
Subdivision/Development: Amber Woods
Directions: Highway 55 to CR 101 South. Right on CR 24 West. Right on Walnut Grove. Immediate Left on Walnut Grove Lane. Right on 32nd Avenue North.
3/4 Baths: 2
Number of Full Bathrooms: 1
Other Bathrooms Description: 3/4 Basement, Bathroom Ensuite, Main Floor 3/4 Bath, Main Floor Full Bath, Sauna
Has Dining Room: Yes
Dining Room Description: Informal Dining Room, Living/Dining Room
Has Family Room: Yes
Living Room Dimensions: 23x15
Kitchen Dimensions: 12x11
Bedroom 1 Dimensions: 14x12
Bedroom 2 Dimensions: 12x10
Bedroom 3 Dimensions: 12x10
Bedroom 4 Dimensions: 13x10
Has Fireplace: Yes
Number of Fireplaces: 2
Fireplace Description: Family Room, Living Room
Heating: Forced Air
Heating Fuel: Natural Gas
Cooling: Central Air
Appliances: Dishwasher, Disposal, Dryer, Gas Water Heater, Microwave, Range, Refrigerator, Washer, Water Softener Owned
Basement Description: Egress Window(s), Finished, Walkout
Has Basement: Yes
Total Number of Units: 0
Accessibility: None
Stories: Split Entry (Bi-Level)
Construction: Brick/Stone, Cedar, Vinyl Siding
Roof: Age 8 Years or Less
Water Source: City Water/Connected
Septic or Sewer: City Sewer/Connected
Water: City Water/Connected
Parking Description: Attached Garage, Asphalt
Has Garage: Yes
Garage Spaces: 2
Fencing: Partial
Other Structures: Storage Shed
Lot Size in Acres: 0.48
Lot Size in Sq. Ft.: 20,908
Lot Dimensions: 46x207x200x160
Zoning: Residential-Single Family
Road Frontage: Cul De Sac
High School District: Wayzata
School District Phone: 763-745-5000
Property Type: SFR
Property SubType: Single Family Residence
Year Built: 1973
Status: Active
Unit Features: Deck, Hardwood Floors, Kitchen Window, Natural Woodwork, Sauna, Tile Floors, Vaulted Ceiling(s)
HOA Frequency: Annually
Tax Year: 2025
Tax Amount (Annual): $5,043




























