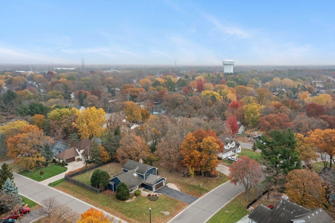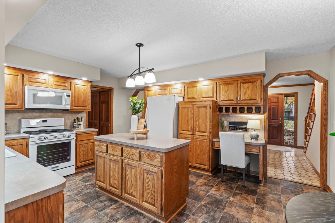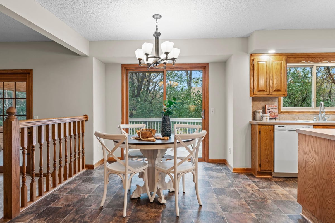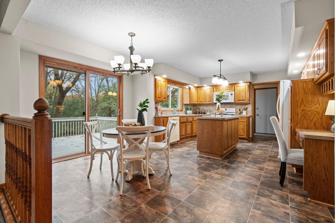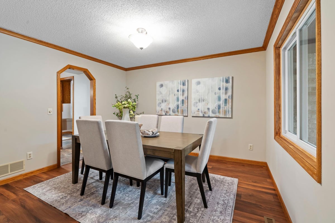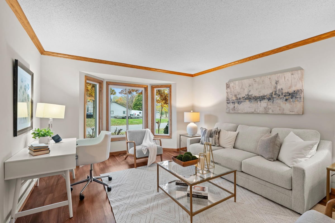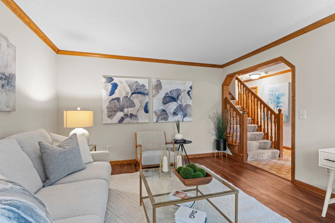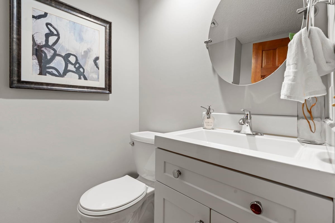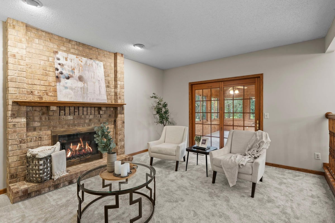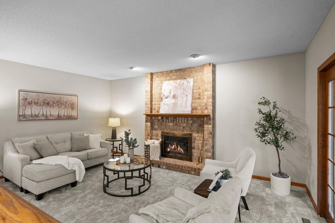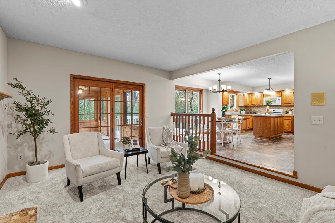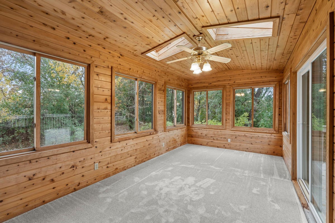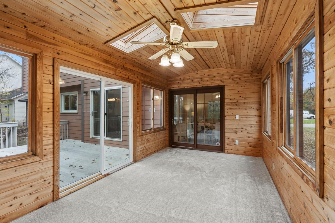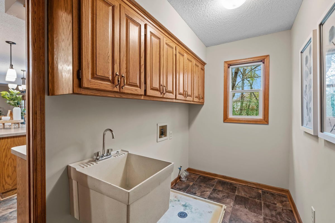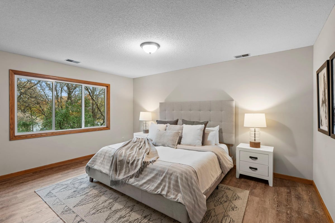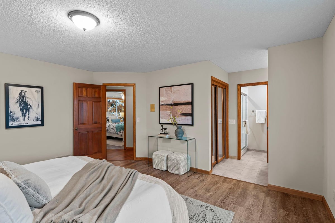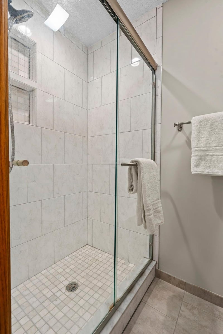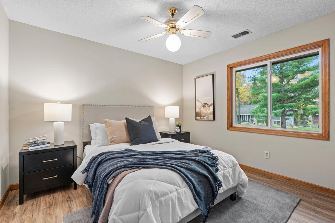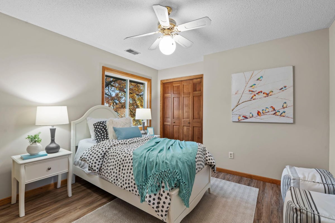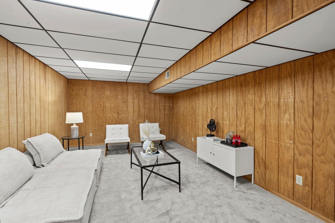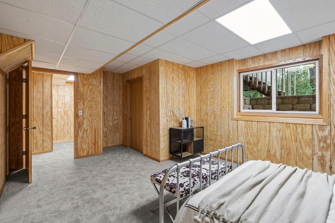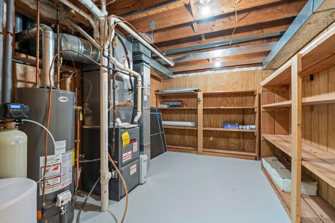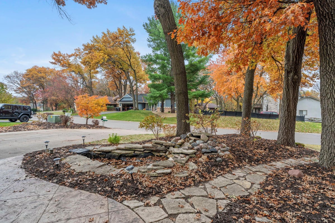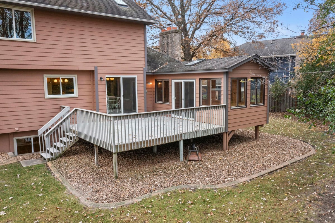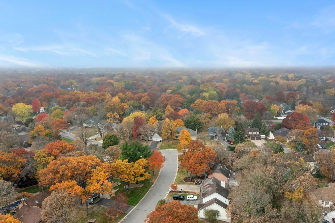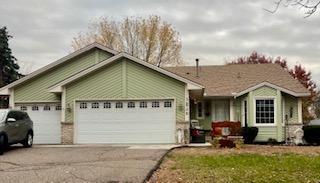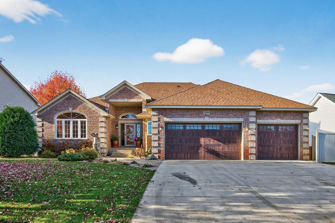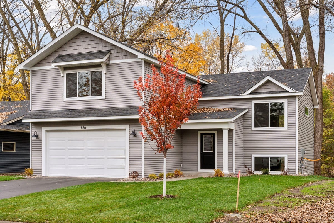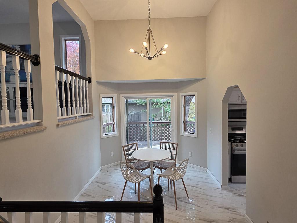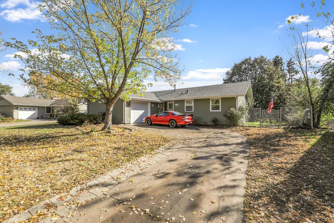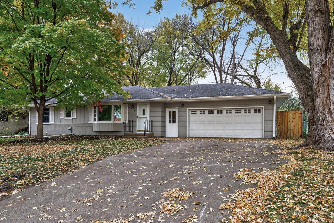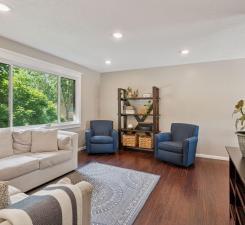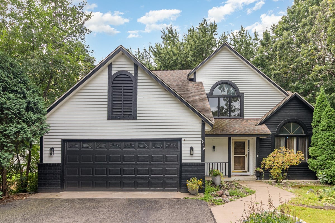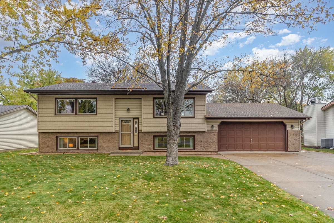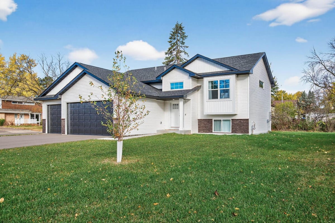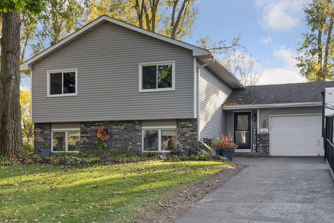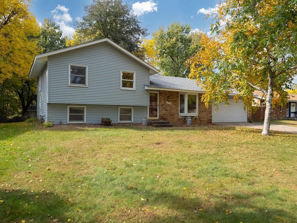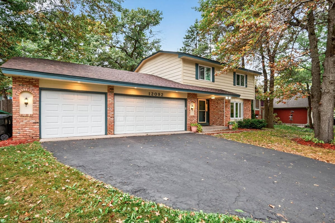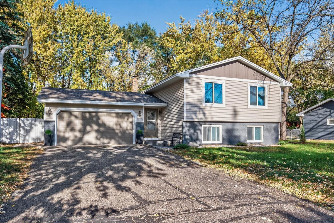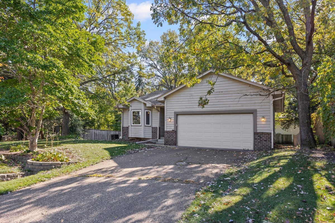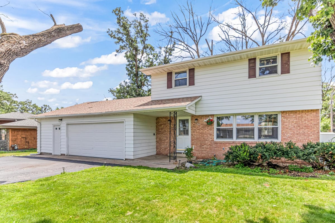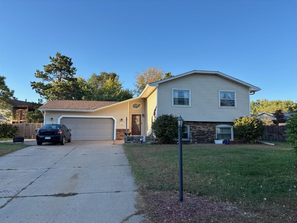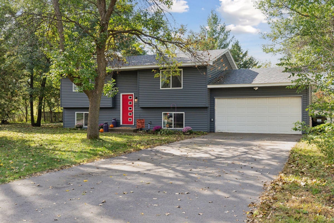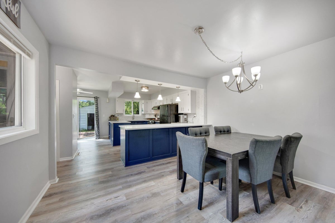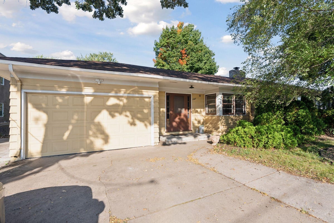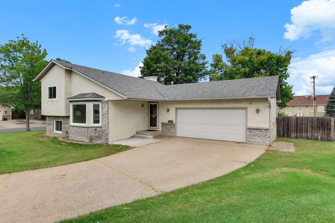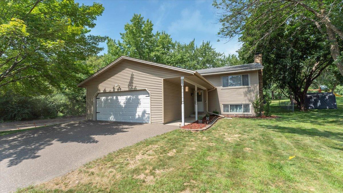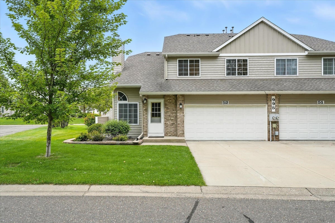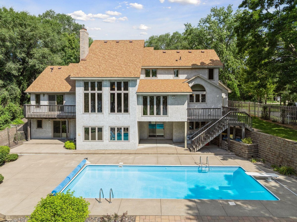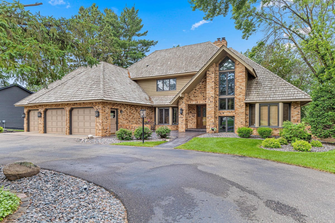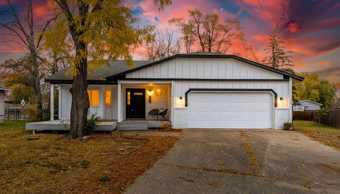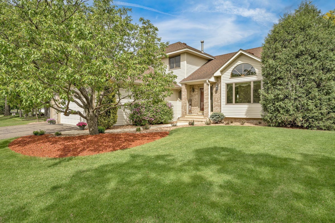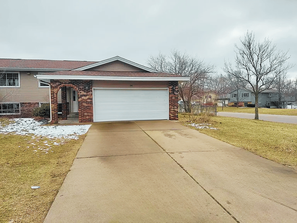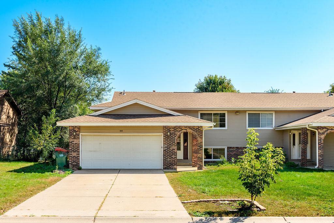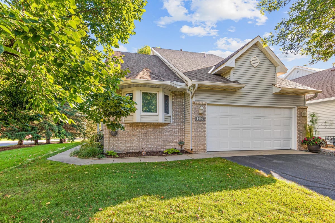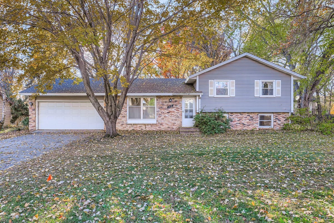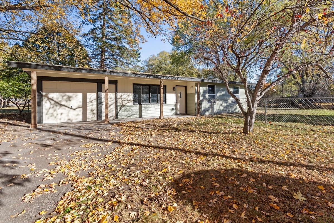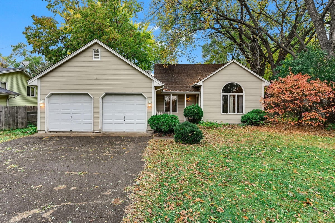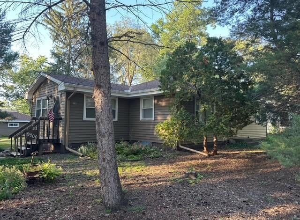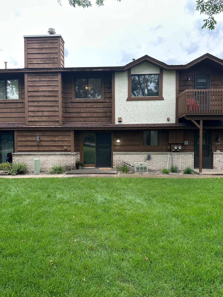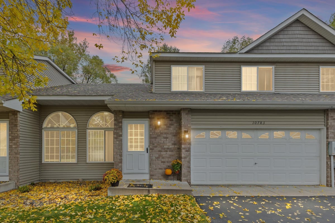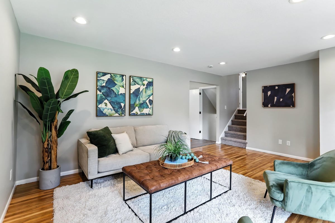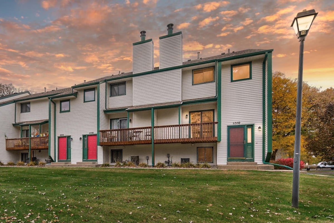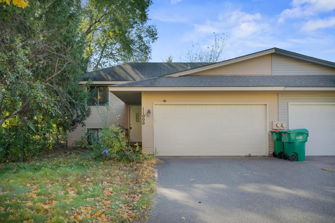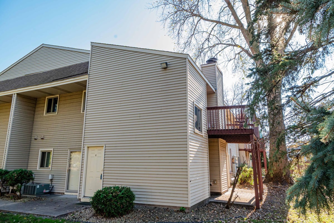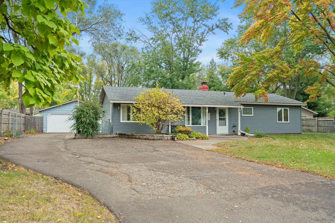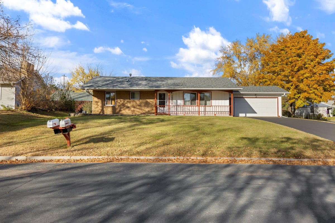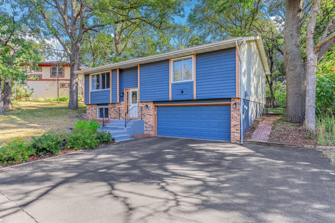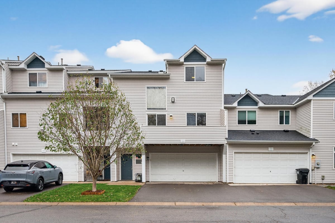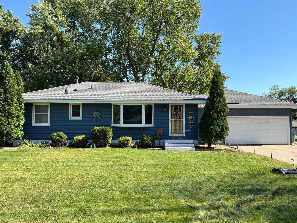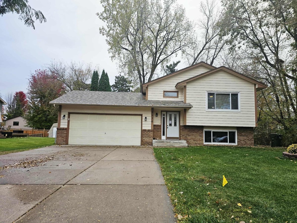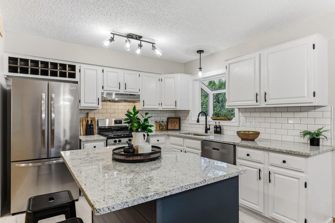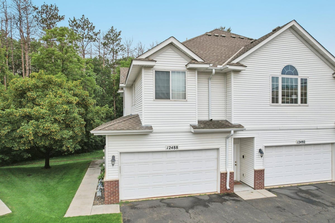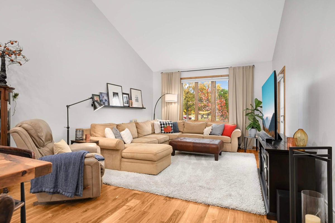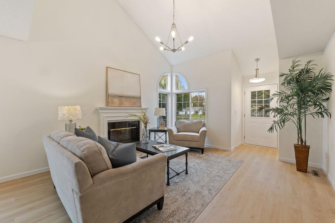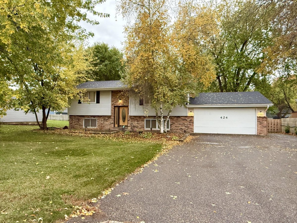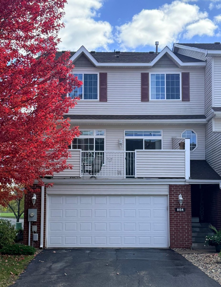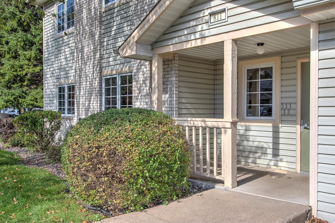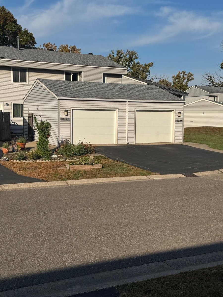Listing Details
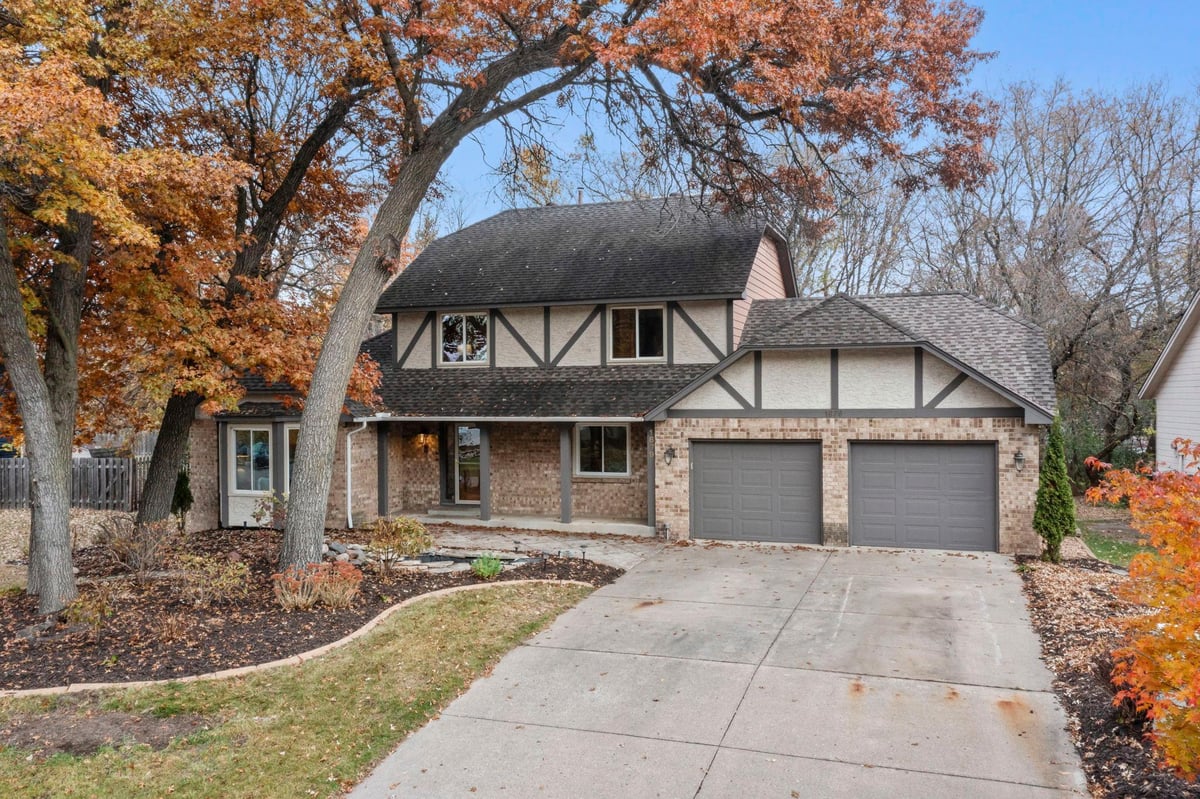
Listing Courtesy of eXp Realty
Welcome to this well-maintained four-bedroom, three-bathroom home in a quiet Coon Rapids neighborhood. Enjoy walking distance to Wildwood and Woodland Oaks Parks and easy access to nearby dining and shopping. The kitchen offers abundant cabinetry, generous counter space, a center island, and a stylish tile backsplash. The adjoining dining area opens to a large deck, ideal for gatherings. The main level features a bright living room with a bay window and new luxury plank flooring, a comfortable family room with a wood-burning fireplace and new carpet, and a sunny three-season porch. Upstairs includes three bedrooms, including a spacious primary suite with a walk-in closet and private three-quarter bath. The lower level adds a fourth bedroom, a spacious family room perfect for entertaining, and plenty of storage. Fresh paint, new flooring in several areas, and a beautifully landscaped yard with mature trees create a welcoming home ready to enjoy.
County: Anoka
Latitude: 45.206354
Longitude: -93.312957
Subdivision/Development: Oaks Of Shenandoah 1st Add
Directions: Continue on County Hwy 78/Hanson Blvd NW. Drive to 128th Ave NW
3/4 Baths: 1
Number of Full Bathrooms: 1
1/2 Baths: 1
Other Bathrooms Description: 3/4 Primary, Private Primary, Main Floor 1/2 Bath, Upper Level Full Bath
Has Dining Room: Yes
Dining Room Description: Breakfast Area, Informal Dining Room, Kitchen/Dining Room, Living/Dining Room, Separate/Formal Dining Room
Has Family Room: Yes
Living Room Dimensions: 14x13
Kitchen Dimensions: 13x11
Bedroom 1 Dimensions: 13x13
Bedroom 2 Dimensions: 11x10
Bedroom 3 Dimensions: 11x10
Bedroom 4 Dimensions: 17x12
Has Fireplace: Yes
Number of Fireplaces: 1
Fireplace Description: Wood Burning
Heating: Forced Air
Heating Fuel: Natural Gas
Cooling: Central Air
Appliances: Chandelier, Dishwasher, Gas Water Heater, Microwave, Range, Refrigerator, Water Softener Owned
Basement Description: Finished, Storage Space
Has Basement: Yes
Total Number of Units: 0
Accessibility: None
Stories: Two
Construction: Brick/Stone, Fiber Board
Roof: Age Over 8 Years
Water Source: City Water/Connected
Septic or Sewer: City Sewer/Connected
Water: City Water/Connected
Electric: Circuit Breakers
Parking Description: Attached Garage, Asphalt
Has Garage: Yes
Garage Spaces: 2
Fencing: None
Pool Description: None
Lot Description: Many Trees
Lot Size in Acres: 0.3
Lot Size in Sq. Ft.: 13,068
Lot Dimensions: Irregular
Zoning: Residential-Single Family
Road Frontage: City Street, Curbs, Paved Streets
High School District: Anoka-Hennepin
School District Phone: 763-506-1000
Property Type: SFR
Property SubType: Single Family Residence
Year Built: 1985
Status: Active
Unit Features: Ceiling Fan(s), Kitchen Center Island, Kitchen Window, Primary Bedroom Walk-In Closet, Patio, Porch, Washer/Dryer Hookup
Tax Year: 2025
Tax Amount (Annual): $4,519


