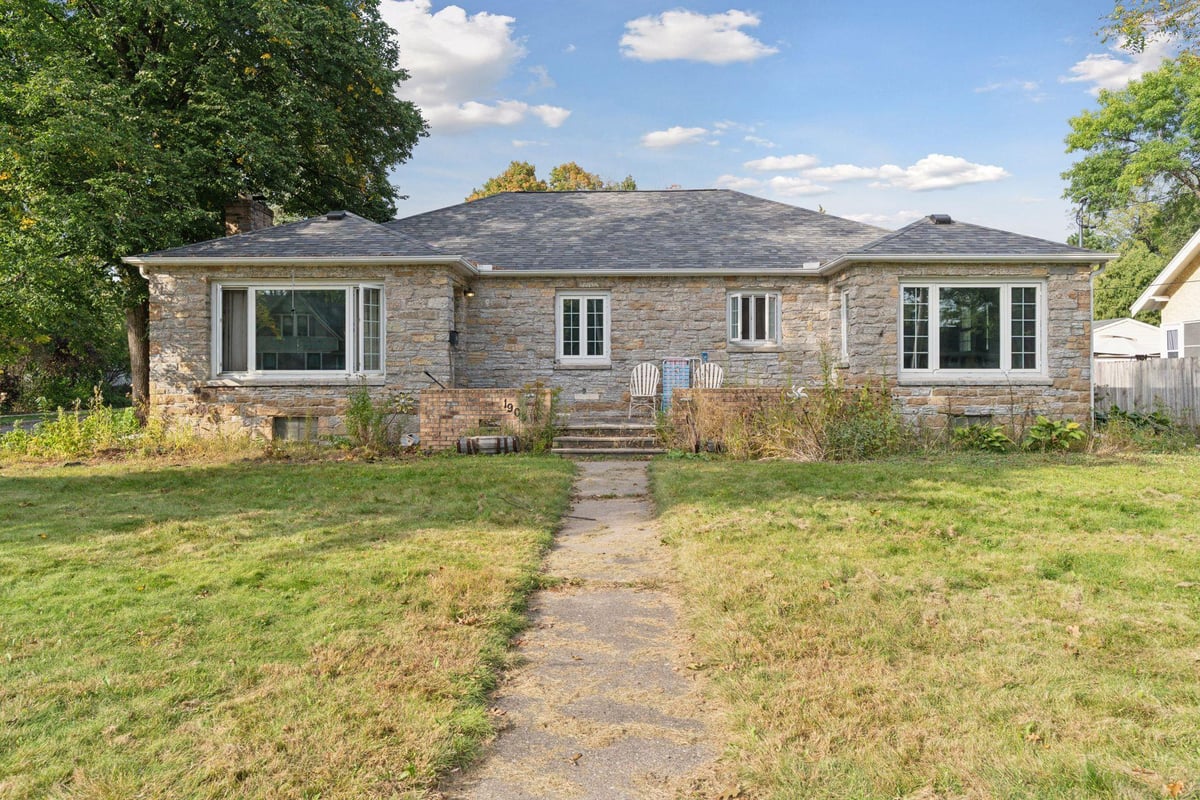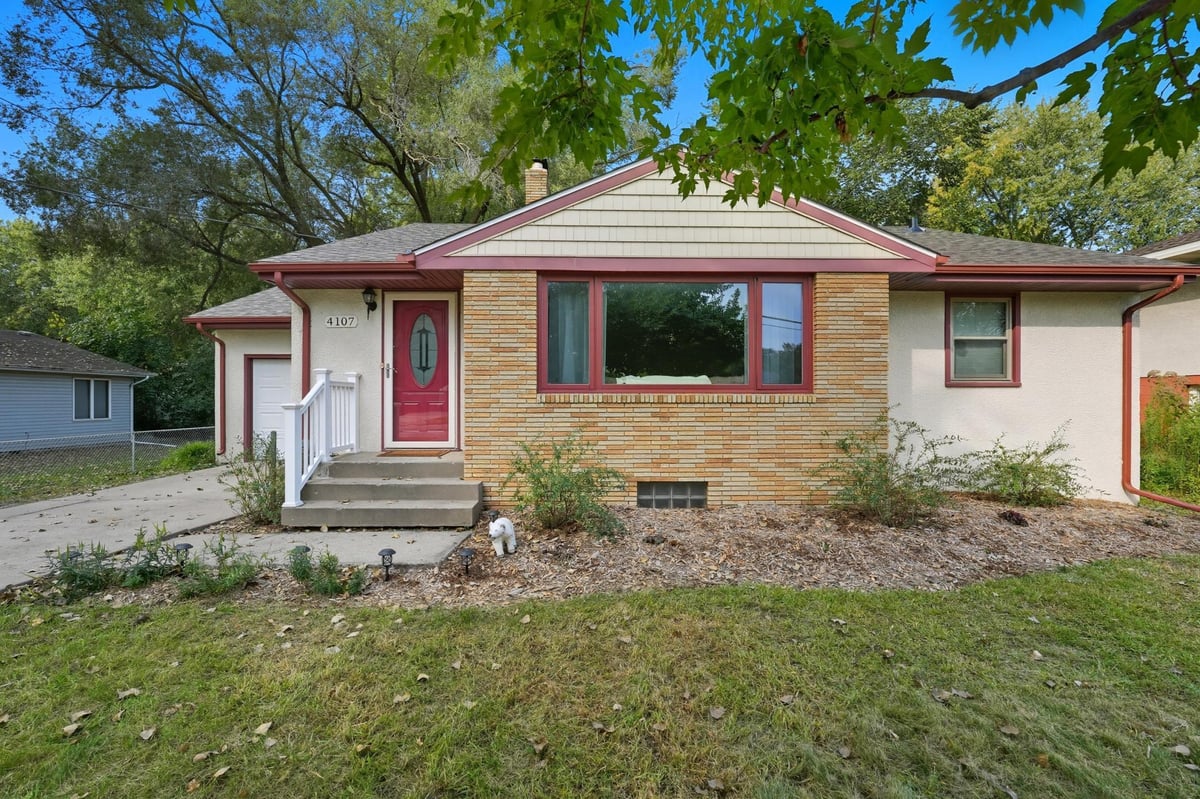Listing Details

Listing Courtesy of Coldwell Banker Realty
Nestled on a large, level corner lot, just a few short blocks from the pleasant shores of White Bear Lake, this exceptionally spacious home has been in the same family for almost 70 years! The beautiful brick and stone exterior is instantly appealing, and the equity building opportunities inside are limited only by your imagination. The open front patio greets you, and is a great place to relax and visit with your arriving guests. Step into the living room to discover hardwood floors and classic coved ceilings. Light from the large windows bathe the space in sunshine. A decorative brick fireplace is the focal point of the room, and once the gas connections have been completed, it will provide the room with warmth and ambience. The flexible space in the vast living room will easily adapt to the changing needs of your household! Host large, festive celebrations, or create small conversation areas for catching up with family and friends about the events of the day. Design a dining room for formal occasions, or set up your large screen TV for watching sporting events or movie night. The choice will be yours! The kitchen has abundant light cabinetry and expanses of workspace. The sunny eat-in area is ideal for casual meals or for enjoying your morning coffee. Currently functioning as a main floor laundry, a walk-through bedroom is located near the kitchen, and has two closets for storage, plus there is a ceramic tiled half bath. Three additional bedrooms feature large windows for sunlight, and two have hardwood floors. The primary bedroom boasts a large walk-in closet, and there is a walk-in cedar closet in the hallway. The bedrooms share a recently updated, spa-like full bath, complete with a ceramic tiled step-in shower, a sleek white vanity with loads of storage, and a deep soaking tub. The vast lower level is ready for your ideas! There is plenty of space for a workshop, hobby room, or playroom, and the plumbing is ready for finishing a half bath. Your cars and garden equipment will be protected in the two car garage, with an expansive concrete driveway for extra off-street parking or for a place to set up your barbecue grill for outdoor gatherings. An inground pool with concrete apron is enclosed by a 6-foot vinyl privacy fence. The roof is less than two years young, and there is central air for those hot summer months. Fabulous location, close to shopping, dining, freeways, schools and parks. This home is brimming with possibilities, this is your chance to make it yours!
County: Ramsey
Latitude: 45.083167
Longitude: -93.020264
Subdivision/Development: Oakhurst Acres
Directions: 35E to Highway 96 - east to Otter Lake Road - north to Birch Lake Avenue - east to home
Number of Full Bathrooms: 1
1/2 Baths: 2
Other Bathrooms Description: 1/2 Basement, Bathroom Ensuite, Main Floor 1/2 Bath, Main Floor Full Bath, Separate Tub & Shower
Has Dining Room: Yes
Dining Room Description: Breakfast Area, Eat In Kitchen, Living/Dining Room
Living Room Dimensions: 39x15
Kitchen Dimensions: 21x10
Bedroom 1 Dimensions: 15x13
Bedroom 2 Dimensions: 14x10
Bedroom 3 Dimensions: 14x8
Bedroom 4 Dimensions: 15x8
Has Fireplace: Yes
Number of Fireplaces: 1
Fireplace Description: Gas, Living Room
Heating: Boiler, Radiator(s)
Heating Fuel: Natural Gas
Cooling: Central Air
Appliances: Disposal, Range, Refrigerator
Basement Description: Full
Has Basement: Yes
Total Number of Units: 0
Accessibility: None
Stories: One
Construction: Brick/Stone
Roof: Age 8 Years or Less
Water Source: City Water/Connected
Septic or Sewer: City Sewer/Connected
Water: City Water/Connected
Parking Description: Detached
Has Garage: Yes
Garage Spaces: 2
Fencing: Privacy, Vinyl
Has a Pool: Yes
Pool Description: Below Ground, Outdoor Pool
Lot Description: Public Transit (w/in 6 blks), Many Trees
Lot Size in Acres: 0.29
Lot Size in Sq. Ft.: 12,458
Lot Dimensions: 70 x 178
Zoning: Residential-Single Family
Road Frontage: City Street, Paved Streets
High School District: White Bear Lake
School District Phone: 651-407-7500
Property Type: SFR
Property SubType: Single Family Residence
Year Built: 1946
Status: Active
Unit Features: Hardwood Floors, Kitchen Window, Main Floor Primary Bedroom, Patio, Washer/Dryer Hookup, Walk-In Closet
Tax Year: 2025
Tax Amount (Annual): $6,077





















































































