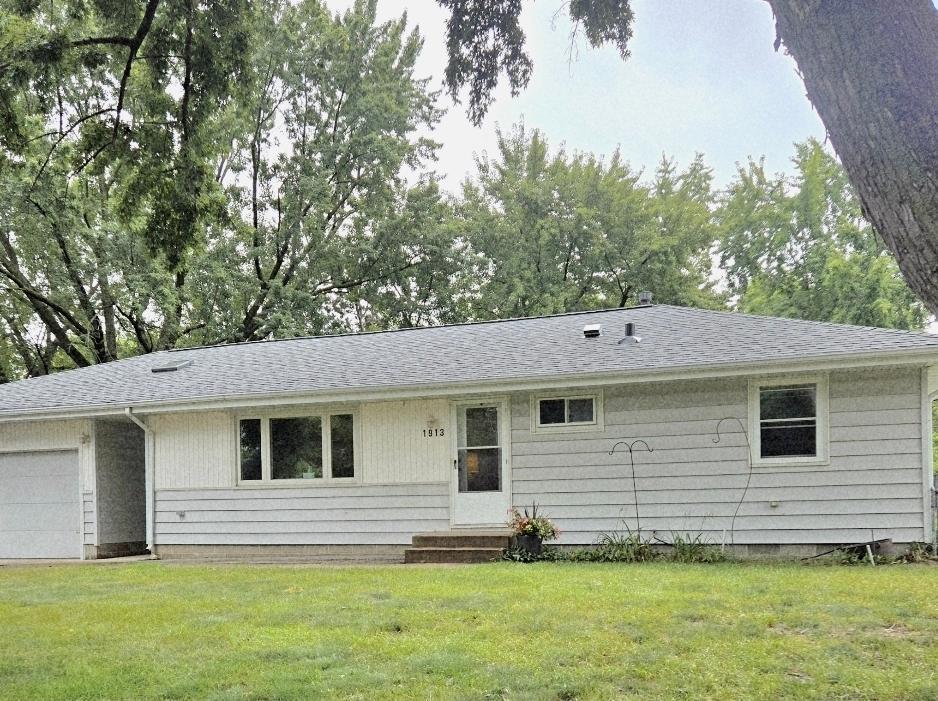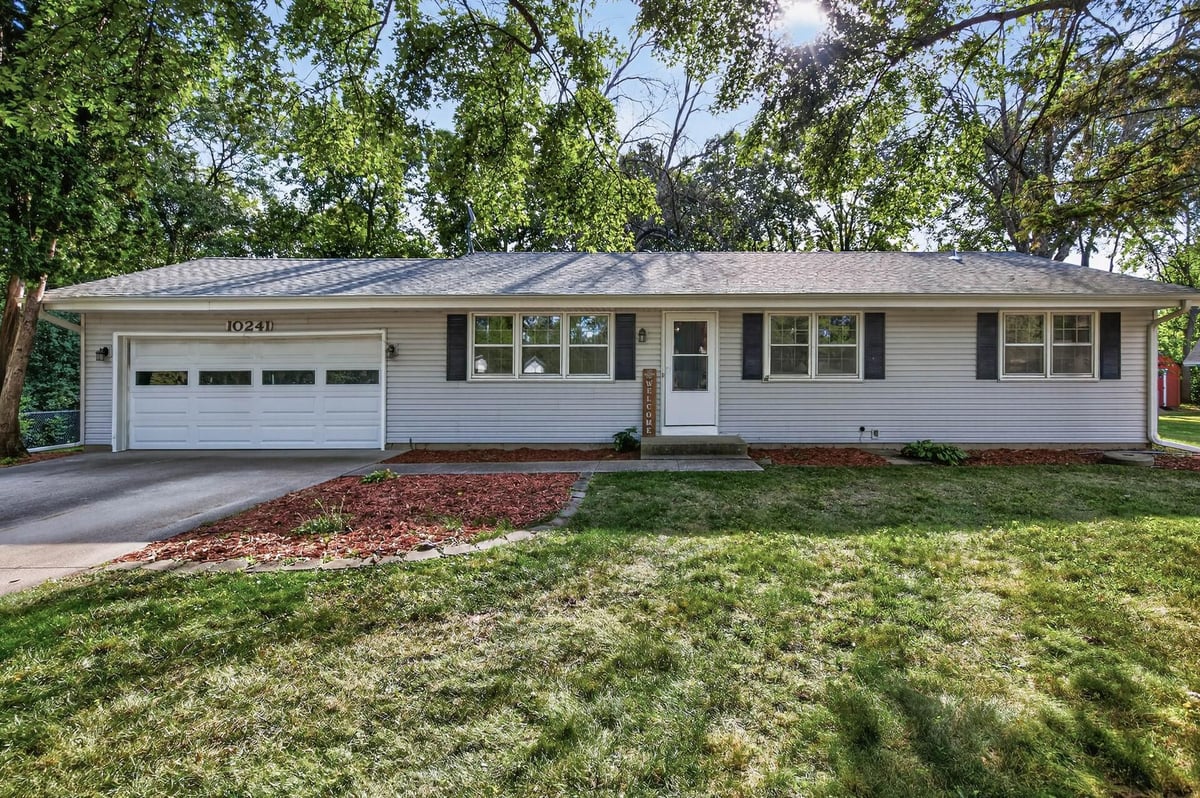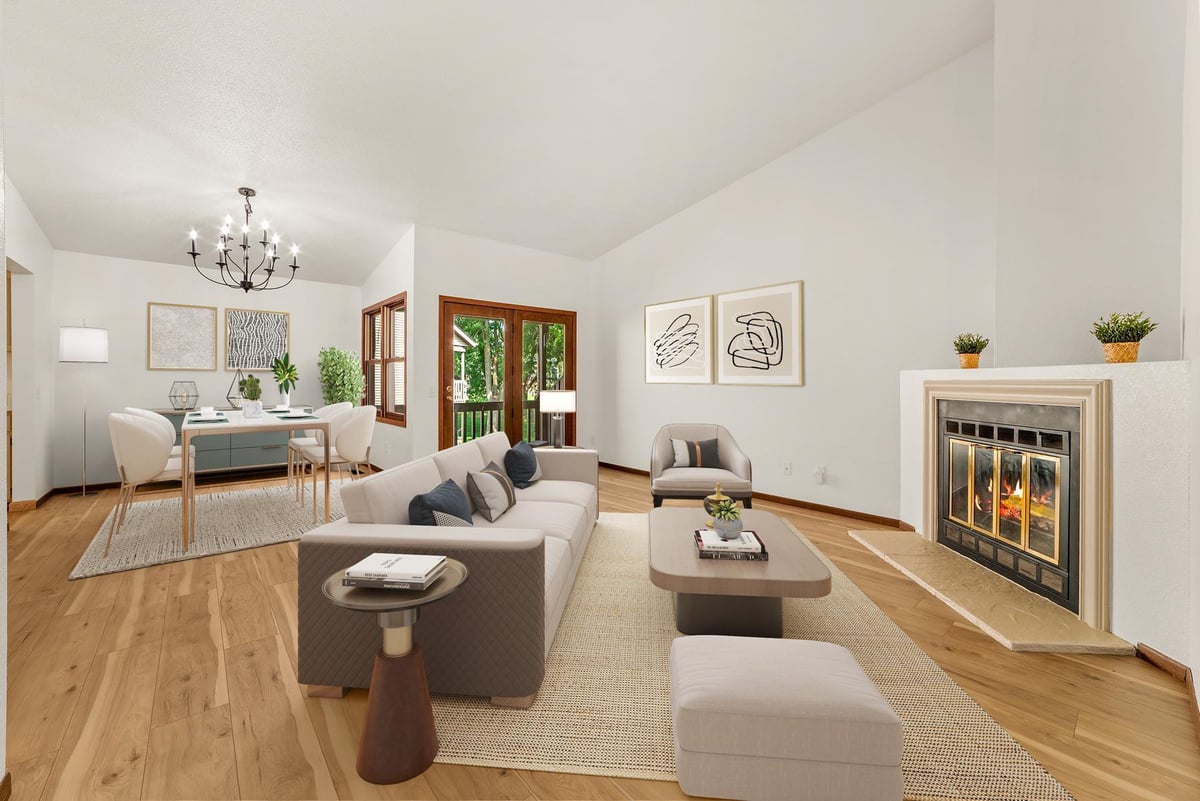Listing Details

Open House
- Open House: Oct 3, 2025, 4:00 PM - 6:00 PM
Listing Courtesy of LPT Realty, LLC
This charming 4 bed/2 bath Bloomington rambler has been lovingly cared for by the same owners since it was built, in 1966! Step inside to find gleaming hardwood floors, a sunny eat-in kitchen with mid-century built-ins, granite countertops, deep farmhouse sink, induction cooktop, lovely oak cabinetry and lighting! Three bedrooms and convenient laundry all located on the main floor. The lower level was finished in 2017 and adds a bedroom, modern ¾ bath, family room, and storage galore. Let's talk garages, plural! An oversized attached 2-car with a drive-through leads to a detached garage for toys, tools, or a workshop. The huge 3-season sunroom out back opens directly to the deck and large fenced in yard with mature trees. Newer roof, MAC improvements, fresh paint and loads more!! Just a short jaunt to Mall of America for dining, shopping and fun! One more perk...you'll be living in a true fireman's neighborhood, where pride of ownership and community spirit shine as bright as the red trucks!
County: Hennepin
Latitude: 44.846448
Longitude: -93.244463
Subdivision/Development: Auditors Sub 205
Directions: 494 to 24th Ave S, Head south, Right on E 86th St, Left on 22nd Ave S, Right on 86 1/2 St E.
All Living Facilities on One Level: Yes
3/4 Baths: 1
Number of Full Bathrooms: 1
Other Bathrooms Description: 3/4 Basement, Main Floor Full Bath, Walk-In Shower Stall
Has Dining Room: Yes
Dining Room Description: Eat In Kitchen
Has Family Room: Yes
Has Fireplace: No
Number of Fireplaces: 0
Heating: Forced Air
Heating Fuel: Natural Gas
Cooling: Central Air
Appliances: Cooktop, Dishwasher, Dryer, Gas Water Heater, Microwave, Refrigerator, Wall Oven, Washer
Basement Description: Block, Daylight/Lookout Windows, Egress Window(s), Finished, Full, Partially Finished, Storage Space
Has Basement: Yes
Total Number of Units: 0
Accessibility: Grab Bars In Bathroom
Stories: One
Construction: Vinyl Siding
Roof: Age 8 Years or Less, Asphalt
Water Source: City Water/Connected
Septic or Sewer: City Sewer/Connected
Water: City Water/Connected
Electric: Circuit Breakers
Parking Description: Attached Garage, Detached, Asphalt, Electric, Garage Door Opener, Multiple Garages, Storage
Has Garage: Yes
Garage Spaces: 4
Fencing: Chain Link, Full
Other Structures: Additional Garage
Lot Description: Public Transit (w/in 6 blks), Many Trees
Lot Size in Acres: 0.34
Lot Size in Sq. Ft.: 14,810
Lot Dimensions: 80x184
Zoning: Residential-Single Family
Road Frontage: City Street, Curbs, Paved Streets, Street Lights, Stor
High School District: Bloomington
School District Phone: 952-681-6400
Property Type: SFR
Property SubType: Single Family Residence
Year Built: 1966
Status: Coming Soon
Unit Features: Ceiling Fan(s), Deck, French Doors, Hardwood Floors, Kitchen Window, Local Area Network, Main Floor Primary Bedroom, Natural Woodwork, Patio, Skylight, Sun Room, Tile Floors, Vaulted Ceiling(s), Washer/Dryer Hookup, Walk-In Closet
Tax Year: 2025
Tax Amount (Annual): $3,914




































































