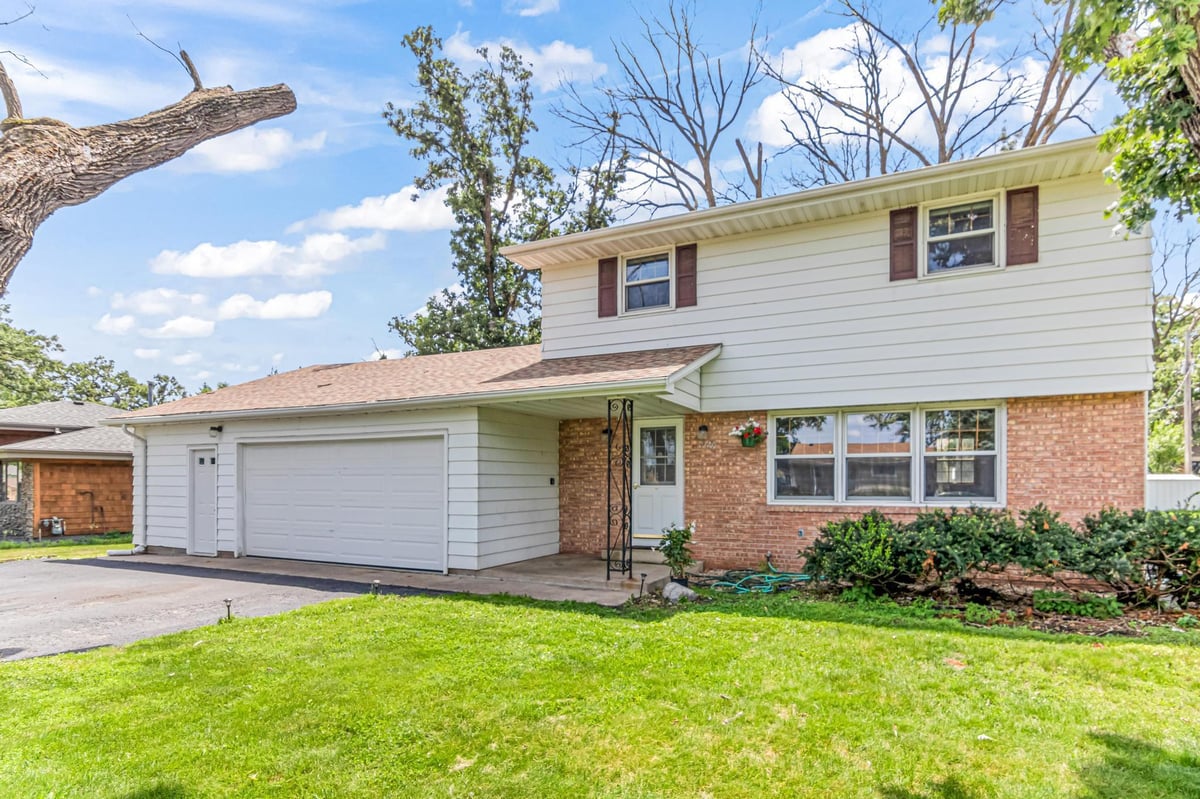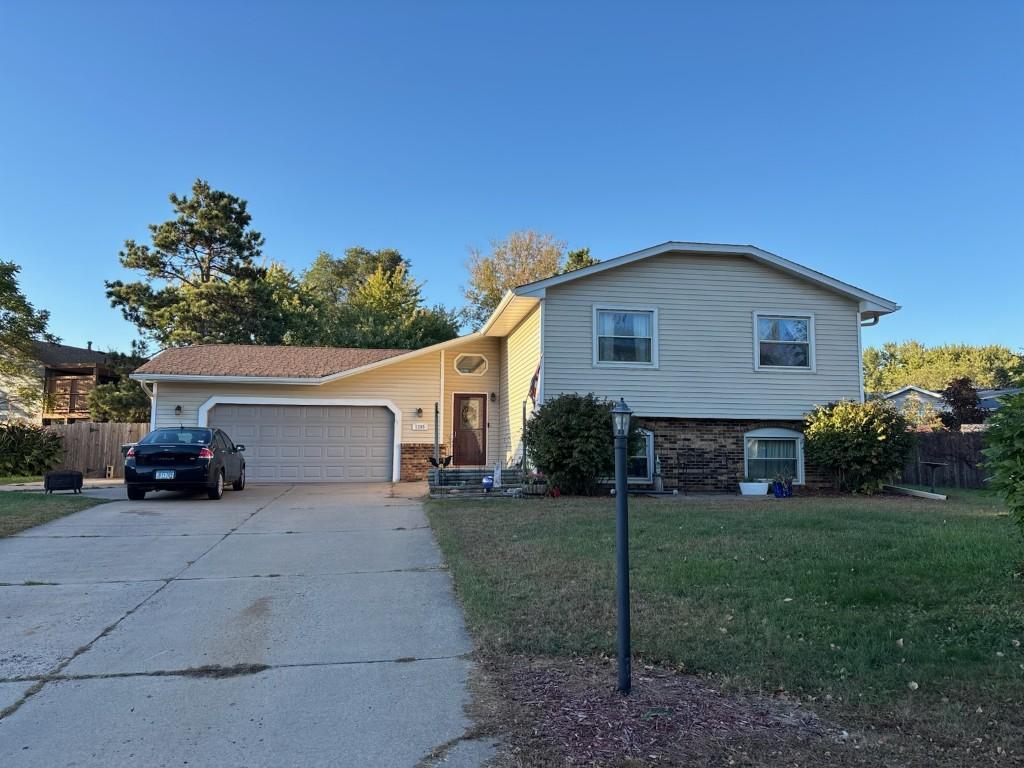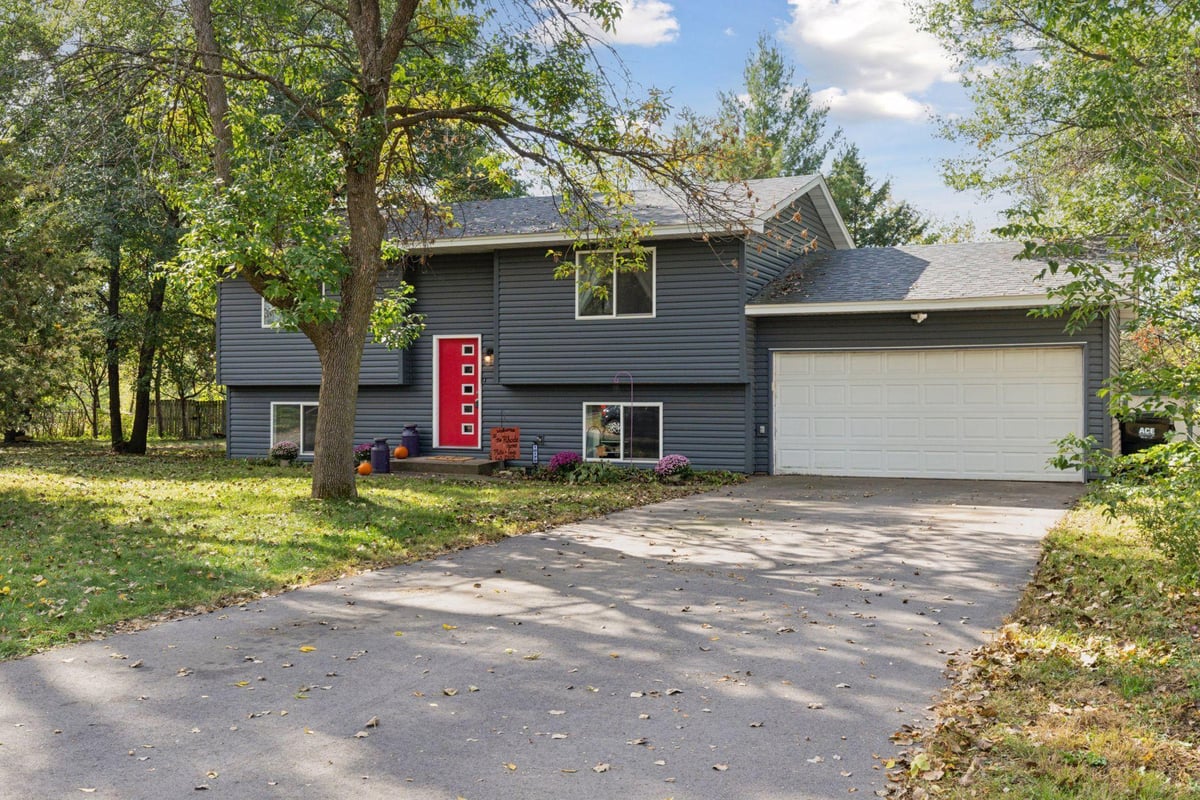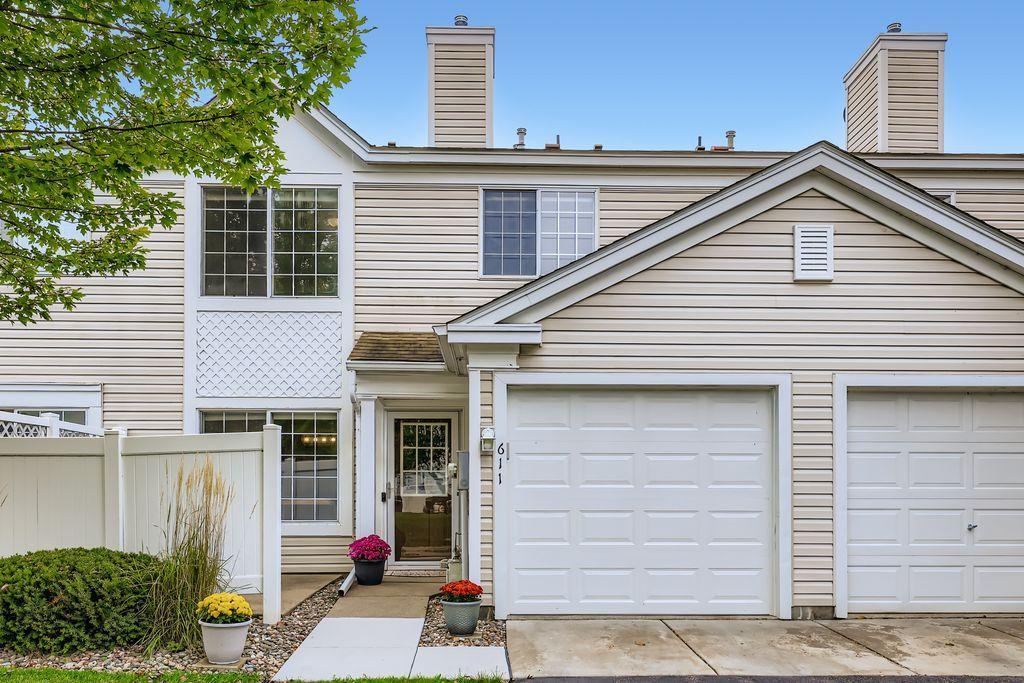Listing Details
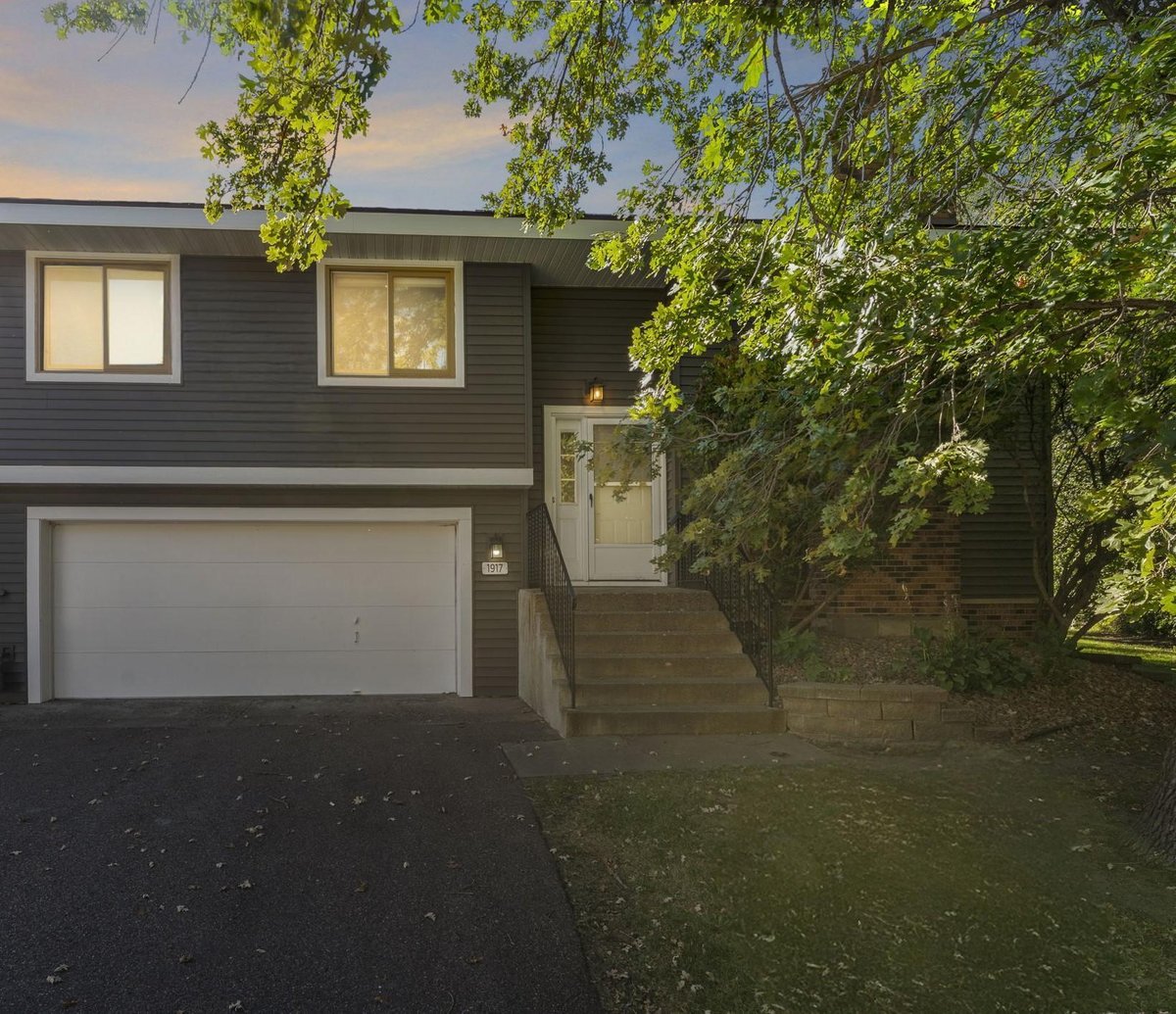
Listing Courtesy of Edina Realty, Inc.
Welcome home! This 2-bedroom, 2-bath townhome is perfectly situated on a private cul-de-sac with peaceful, tree-filled views. Freshly painted, this property is an ideal starter home with great potential to build equity and make it your own. Enjoy privacy, convenience, and a wonderful location close to parks, shopping, and more. One year home warranty included for buyer's peace of mind.
County: Anoka
Latitude: 45.176014
Longitude: -93.315344
Subdivision/Development: Forest Oaks Add
Directions: Hwy 10 to Hanson Blvd. South to 113th Ave East to home.
Number of Full Bathrooms: 1
1/2 Baths: 1
Other Bathrooms Description: 1/2 Basement, Main Floor Full Bath
Has Dining Room: Yes
Dining Room Description: Breakfast Bar, Kitchen/Dining Room
Has Family Room: Yes
Amenities: In-Ground Sprinkler System
Living Room Dimensions: 15 x 14
Kitchen Dimensions: 12 x 7
Bedroom 1 Dimensions: 16 x 10
Bedroom 2 Dimensions: 11 x 10
Has Fireplace: Yes
Number of Fireplaces: 1
Fireplace Description: Wood Burning
Heating: Forced Air
Heating Fuel: Natural Gas
Cooling: Central Air
Appliances: Cooktop, Dishwasher, Dryer, Electric Water Heater, Exhaust Fan, Microwave, Range, Refrigerator, Washer
Basement Description: Block, Partially Finished, Walkout
Has Basement: Yes
Total Number of Units: 0
Accessibility: None
Stories: Split Entry (Bi-Level)
Construction: Brick/Stone, Vinyl Siding
Roof: Age 8 Years or Less, Asphalt, Pitched
Water Source: City Water/Connected
Septic or Sewer: City Sewer/Connected
Water: City Water/Connected
Electric: Circuit Breakers
Parking Description: Attached Garage, Asphalt, Garage Door Opener, Guest Parking, Paved, Tuckunder Garage
Has Garage: Yes
Garage Spaces: 2
Fencing: None
Pool Description: None
Lot Description: Many Trees
Lot Size in Sq. Ft.: 3,352
Lot Dimensions: 70x90x77x59
Zoning: Residential-Single Family
Road Frontage: City Street
High School District: Anoka-Hennepin
School District Phone: 763-506-1000
Property Type: CND
Property SubType: Townhouse Quad/4 Corners
Year Built: 1981
Status: Active
Unit Features: Balcony, Cable, Ceiling Fan(s), Primary Bedroom Walk-In Closet, Main Floor Primary Bedroom, Patio, In-Ground Sprinkler, Washer/Dryer Hookup, Walk-In Closet
HOA Fee: $320
HOA Frequency: Monthly
Restrictions: Pets - Cats Allowed, Pets - Dogs Allowed, Pets - Weight/Height Limit
Tax Year: 2025
Tax Amount (Annual): $1,894

























































