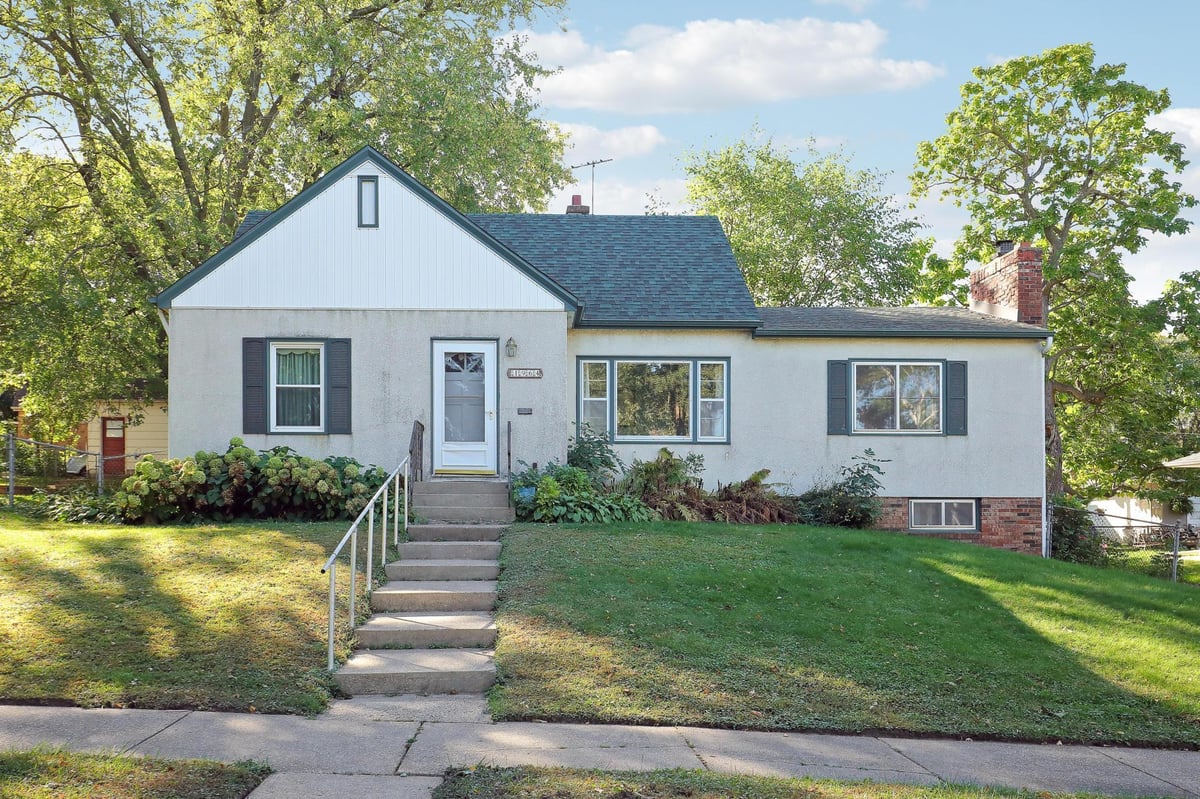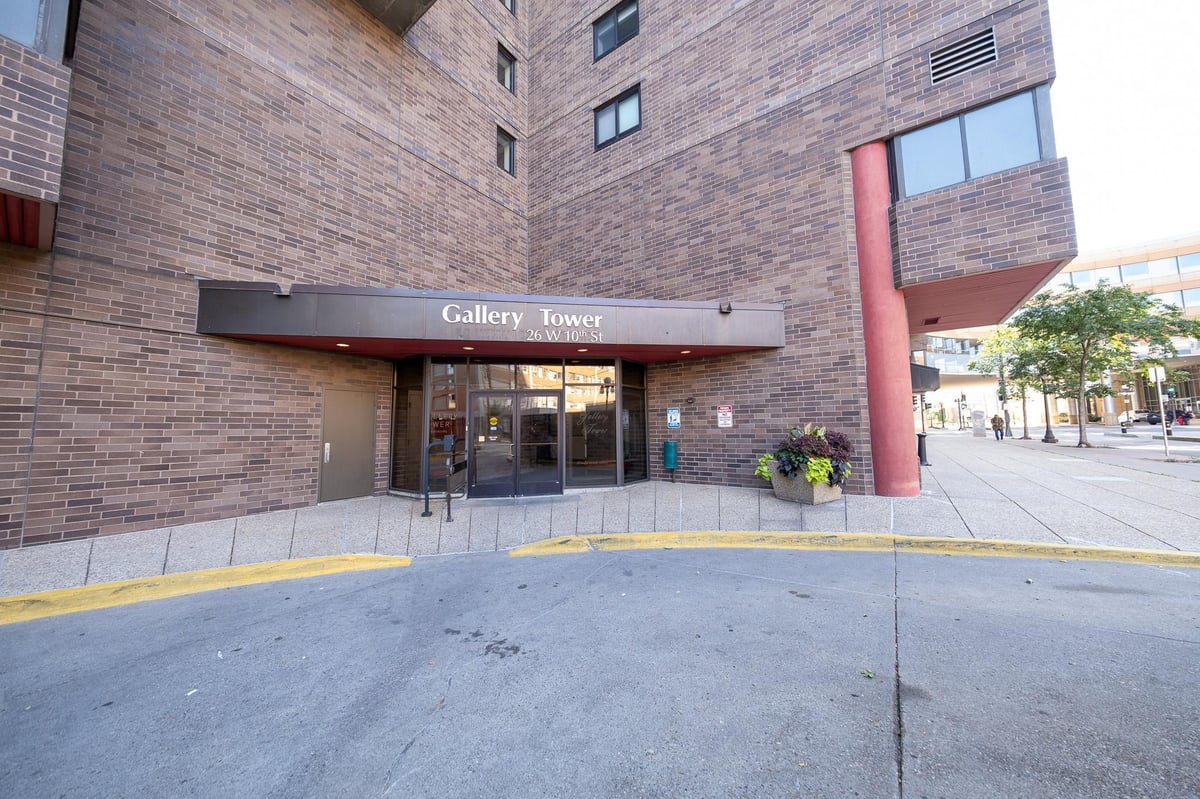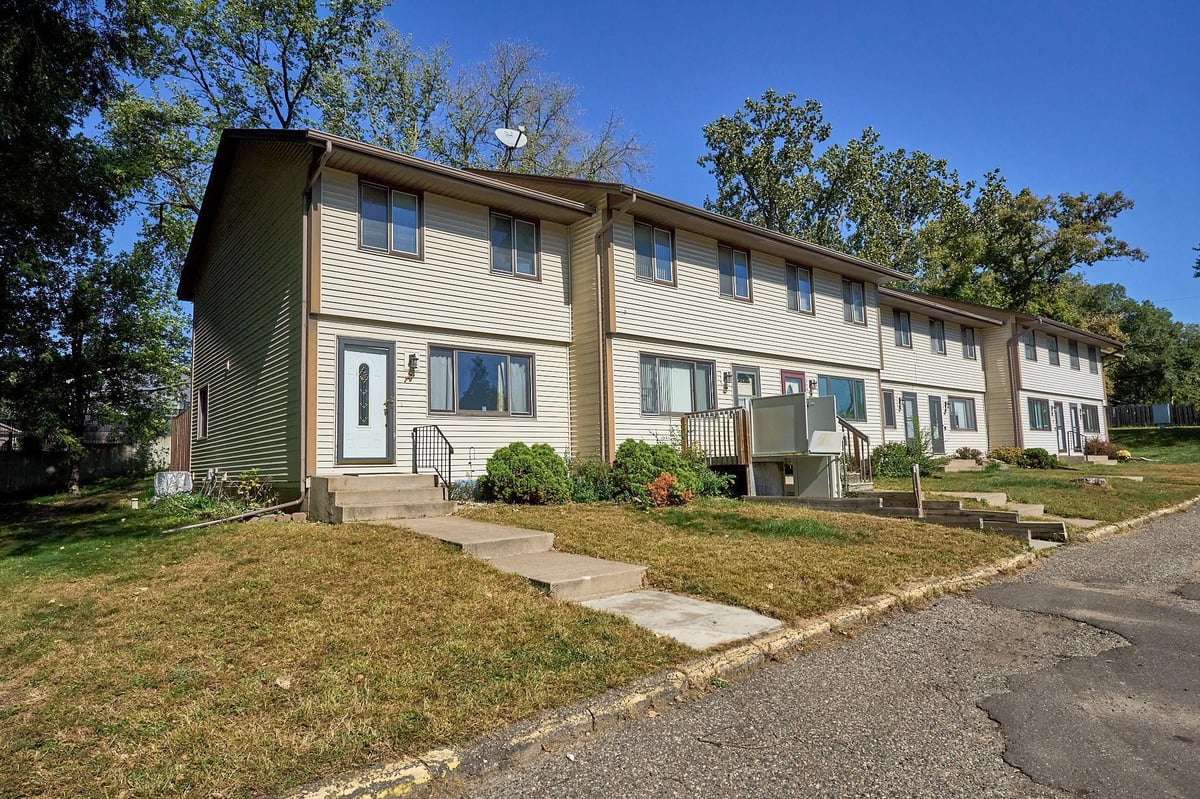Listing Details

Listing Courtesy of True Life Real Estate Solution
The virtual tour is an informational video! Here's a rare opportunity to own a beloved home in Saint Paul that has never been on the market since it was built in 1950! Be the second owner of this spacious and versatile residence, thoughtfully modified over the years for comfort and functionality. It offers a Spacious Floor Plan: functional and open, the layout can be easily modified to create even more usable square footage in the walkout lower level. One-Level Living: The main floor was updated to include a walk-in shower and first-floor laundry as the owners aged, plus there's an additional laundry option in the lower level. Large Living Areas: In the 1970s, a fantastic addition created two first-floor family rooms--perfect for entertaining while preserving orginal features such as woood floors and arched doorways. Detached Two-Car Garage: Includes driveway and street parking for added convenience especially during snow emergencies. Unique Upstairs Space: The expansive upper level, affectionately called "the barracks" provided sleeping accommodations for the children and there is a 2nd bedroom near the master on the main level. Walkout Lower Level: Direct access to the backyard, perfect for future expansion or recreational space. Close Proximity: to parks, scenic trails, private and public schools. Shopping and popular restaurants are nearby. The current owners designed this home to be the center of home life, with open spaces around the kitchen, dining, and living rooms to foster togetherness. Two fireplaces and thoughtful updates make this Saint Paul Charmer not just a house, but a true memory maker for years to come. Schedule a tour today and experience all the possibilities this spacious property has to offer!
County: Ramsey
Neighborhood: Greater East Side
Latitude: 44.98447
Longitude: -93.017583
Subdivision/Development: Kaess Sub
Directions: White Bear Avenue to Arlington Avenue East, then East to 1964
All Living Facilities on One Level: Yes
Number of Full Bathrooms: 1
1/2 Baths: 1
Other Bathrooms Description: 1/2 Basement, Main Floor 3/4 Bath
Has Dining Room: Yes
Dining Room Description: Informal Dining Room
Has Family Room: Yes
Living Room Dimensions: 11 x 17
Kitchen Dimensions: 11 x 18
Bedroom 1 Dimensions: 11 x 12
Bedroom 2 Dimensions: 12 x 11
Bedroom 3 Dimensions: 15 X 22
Has Fireplace: Yes
Number of Fireplaces: 2
Fireplace Description: Family Room, Full Masonry, Gas, Living Room, Wood Burning
Heating: Forced Air, Fireplace(s)
Heating Fuel: Natural Gas, Wood
Cooling: Central Air
Appliances: Range, Refrigerator
Basement Description: Block, Full, Owner Access, Partially Finished, Storage Space, Walkout
Has Basement: Yes
Total Number of Units: 0
Accessibility: None
Stories: One and One Half
Construction: Brick/Stone, Stucco
Roof: Age Over 8 Years, Architectural Shingle, Asphalt
Water Source: City Water/Connected
Septic or Sewer: City Sewer/Connected
Water: City Water/Connected
Electric: Fuses
Parking Description: Detached, Asphalt, Garage Door Opener
Has Garage: Yes
Garage Spaces: 2
Fencing: Chain Link, Partial
Other Structures: Additional Garage
Lot Description: Some Trees, Many Trees
Lot Size in Acres: 0.17
Lot Size in Sq. Ft.: 7,535
Lot Dimensions: 50 X 126
Zoning: Residential-Single Family
Road Frontage: City Street, Curbs, Paved Streets, Sidewalks, Street L
High School District: St. Paul
School District Phone: 651-767-8100
Property Type: SFR
Property SubType: Single Family Residence
Year Built: 1950
Status: Active
Unit Features: Ethernet Wired, Hardwood Floors, Kitchen Window, Main Floor Primary Bedroom, Natural Woodwork, Patio, Washer/Dryer Hookup
Tax Year: 2025
Tax Amount (Annual): $4,936























































































































