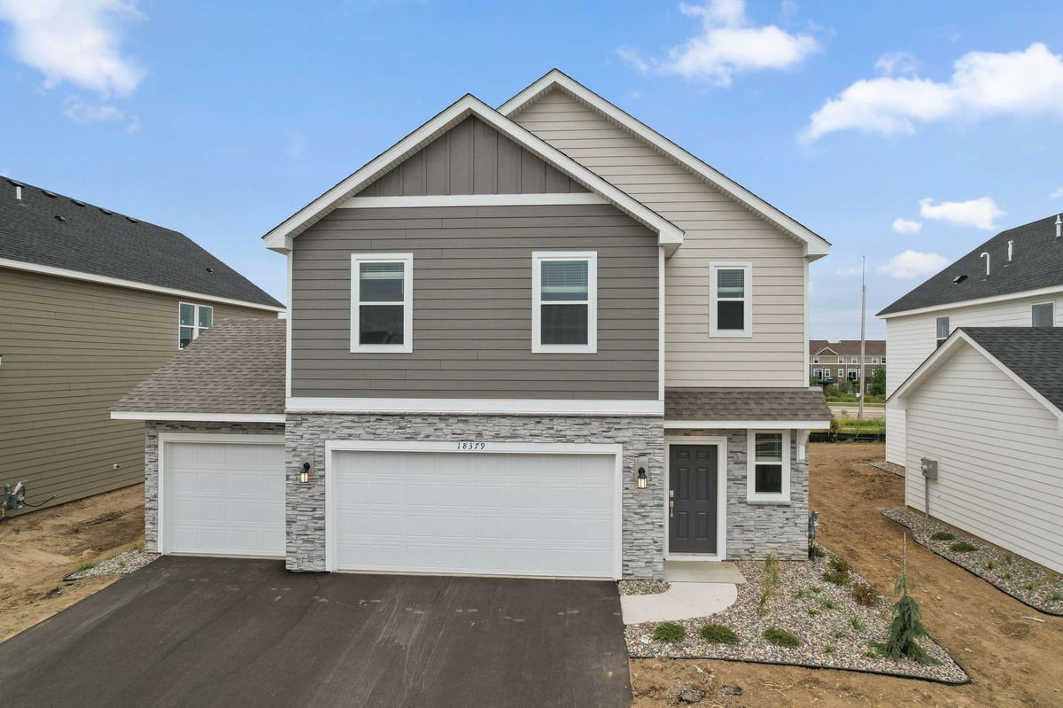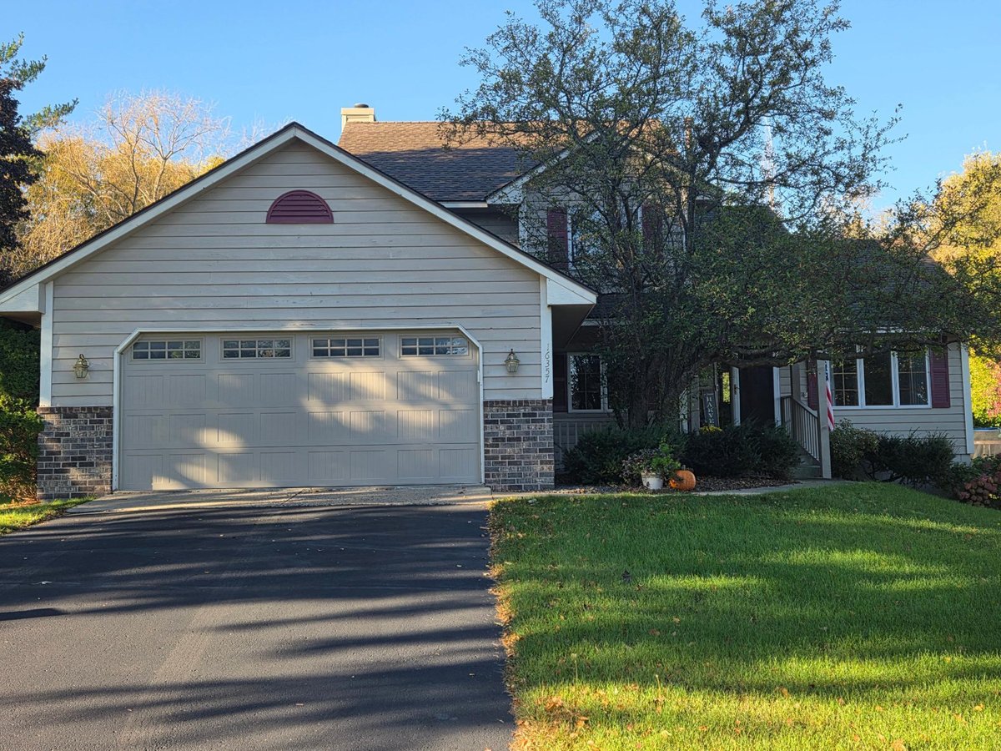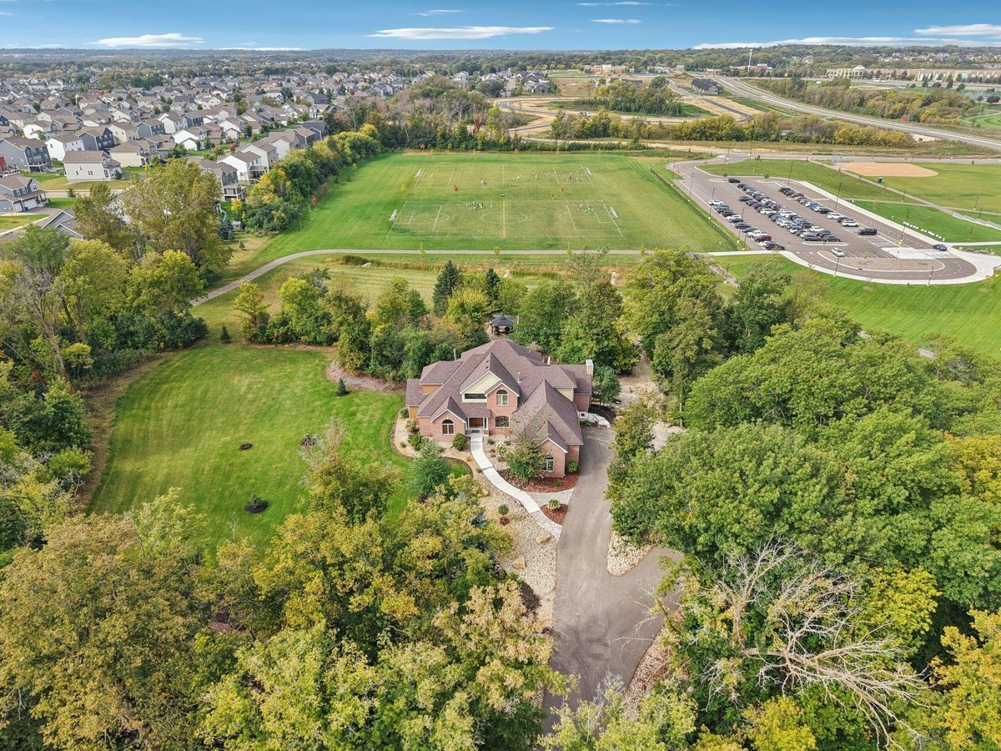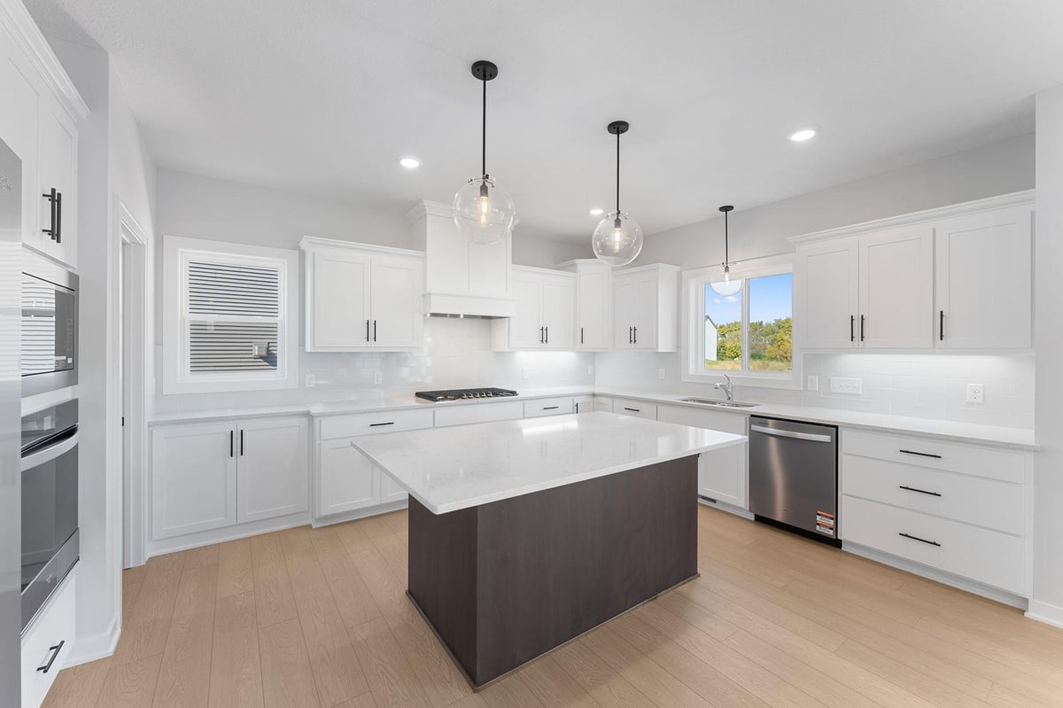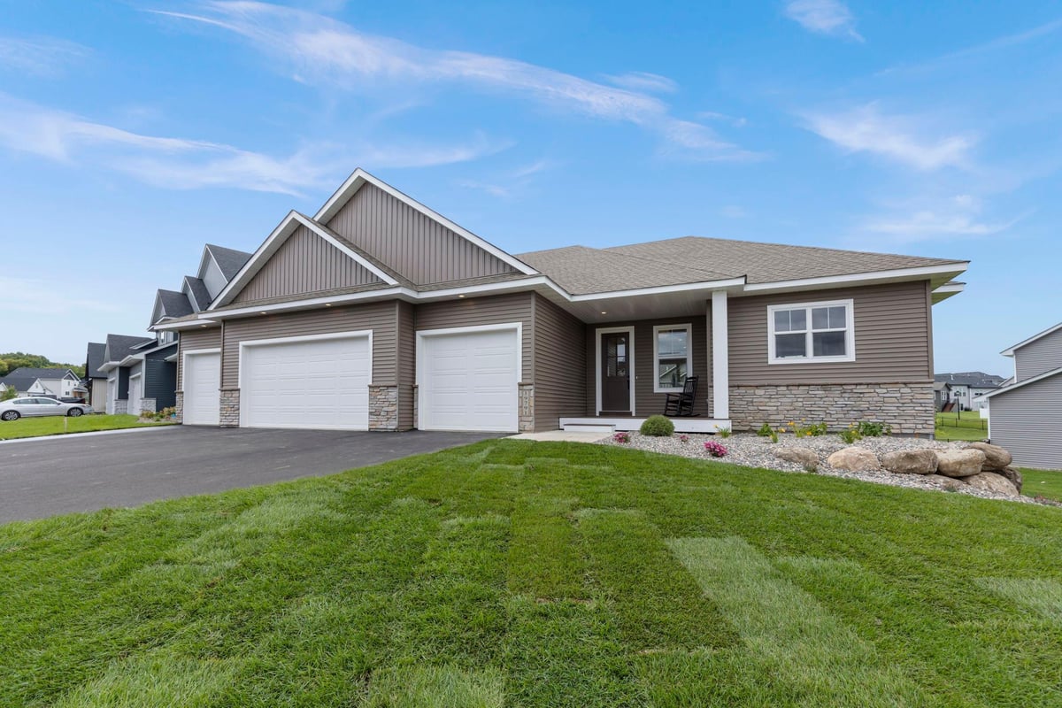Listing Details
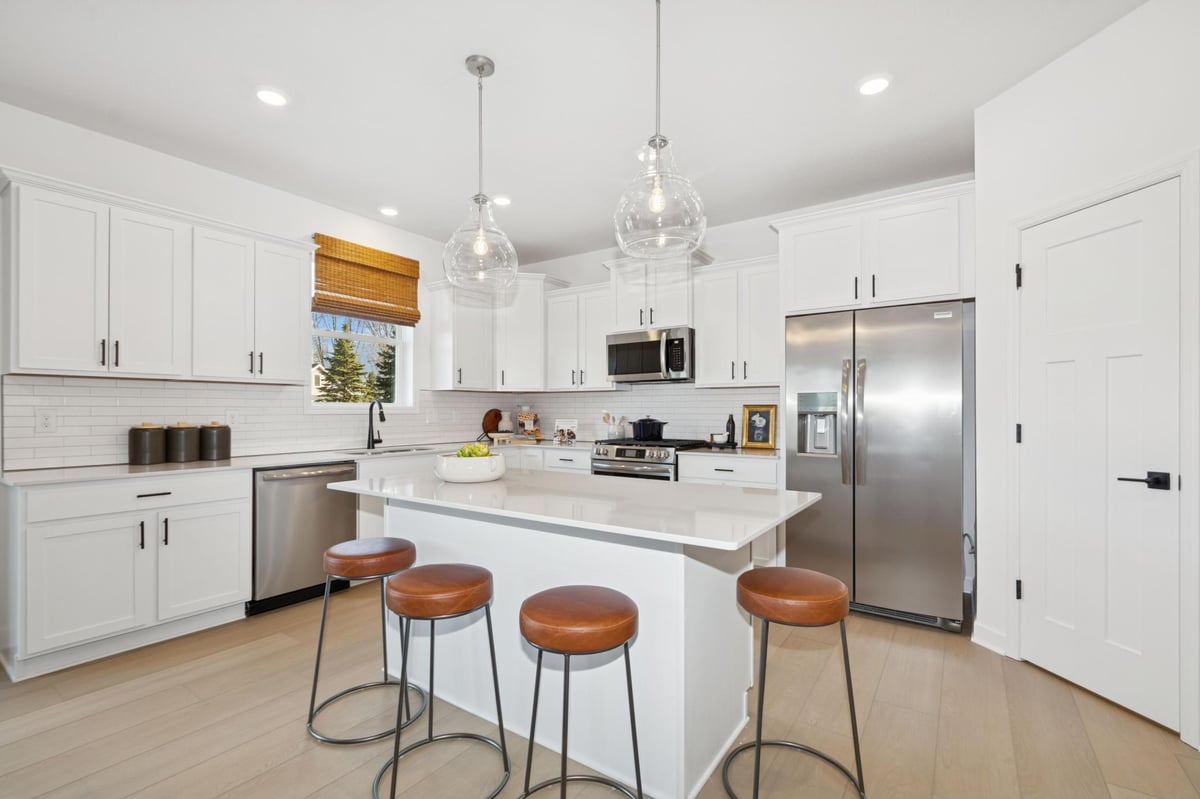
Listing Courtesy of Lennar Sales Corp
Home is under construction and will be complete in November! Ask about savings up to $5,000 when using Seller's Preferred Lender! This new two-story home is a family-friendly haven that offers an open-plan layout among the great room, dining room, and kitchen. The first-floor flex room adds additional living space that could be used as a home office. On the second floor are three secondary bedrooms and a generously sized owners suite. This home is completed with a spacious walkout homesite. The Bristol home comes with upgrades include LVP flooring throughout the main level, quartz countertops, and new Frigidaire Kitchen Appliance package. Cedar Hills community is an amazing place to call home!
County: Dakota
Community Name: Cedar Hills
Latitude: 44.6548079
Longitude: -93.21032
Subdivision/Development: Cedar Hills
Directions: Cedar Ave South to 202nd St, left to Geneva Trail, right to Gateway Drive, left on Gateway Drive. Gateway turns into Gargoyle.
Number of Full Bathrooms: 2
1/2 Baths: 1
Other Bathrooms Description: Double Sink, Bathroom Ensuite, Full Primary, Private Primary, Main Floor 1/2 Bath, Separate Tub & Shower, Upper Level Full Bath
Has Dining Room: Yes
Dining Room Description: Eat In Kitchen, Informal Dining Room, Kitchen/Dining Room, Living/Dining Room
Has Family Room: Yes
Kitchen Dimensions: 12x16
Bedroom 1 Dimensions: 14x17
Bedroom 2 Dimensions: 10x11
Bedroom 3 Dimensions: 11x12
Bedroom 4 Dimensions: 11x10
Has Fireplace: No
Number of Fireplaces: 0
Fireplace Description: Electric, Family Room
Heating: Forced Air
Heating Fuel: Electric
Cooling: Central Air
Appliances: Air-To-Air Exchanger, Dishwasher, Disposal, Humidifier, Microwave, Other, Range, Refrigerator, Stainless Steel Appliances, Tankless Water Heater
Basement Description: Sump Pump, Unfinished, Walkout
Has Basement: Yes
Total Number of Units: 0
Accessibility: None
Stories: Two
Is New Construction: Yes
Construction: Brick/Stone, Fiber Cement
Roof: Age 8 Years or Less, Asphalt, Pitched
Water Source: City Water/Connected
Septic or Sewer: City Sewer/Connected
Water: City Water/Connected
Electric: Circuit Breakers, 200+ Amp Service
Parking Description: Attached Garage, Asphalt, Garage Door Opener
Has Garage: Yes
Garage Spaces: 3
Lot Description: Sod Included in Price, Underground Utilities
Lot Size in Acres: 0.2
Lot Size in Sq. Ft.: 8,712
Lot Dimensions: TBD
Zoning: Residential-Single Family
Road Frontage: City Street, Curbs, Paved Streets
Waterfront Description: Pond
High School District: Farmington
School District Phone: 651-463-5000
Property Type: SFR
Property SubType: Single Family Residence
Year Built: 2025
Status: Active
Unit Features: French Doors, Kitchen Center Island, Kitchen Window, Primary Bedroom Walk-In Closet, Paneled Doors, Porch, In-Ground Sprinkler, Washer/Dryer Hookup, Walk-In Closet
HOA Fee: $170
HOA Frequency: Monthly
Restrictions: Architecture Committee, Mandatory Owners Assoc, Other Covenants
Tax Year: 2025
Tax Amount (Annual): $0






































