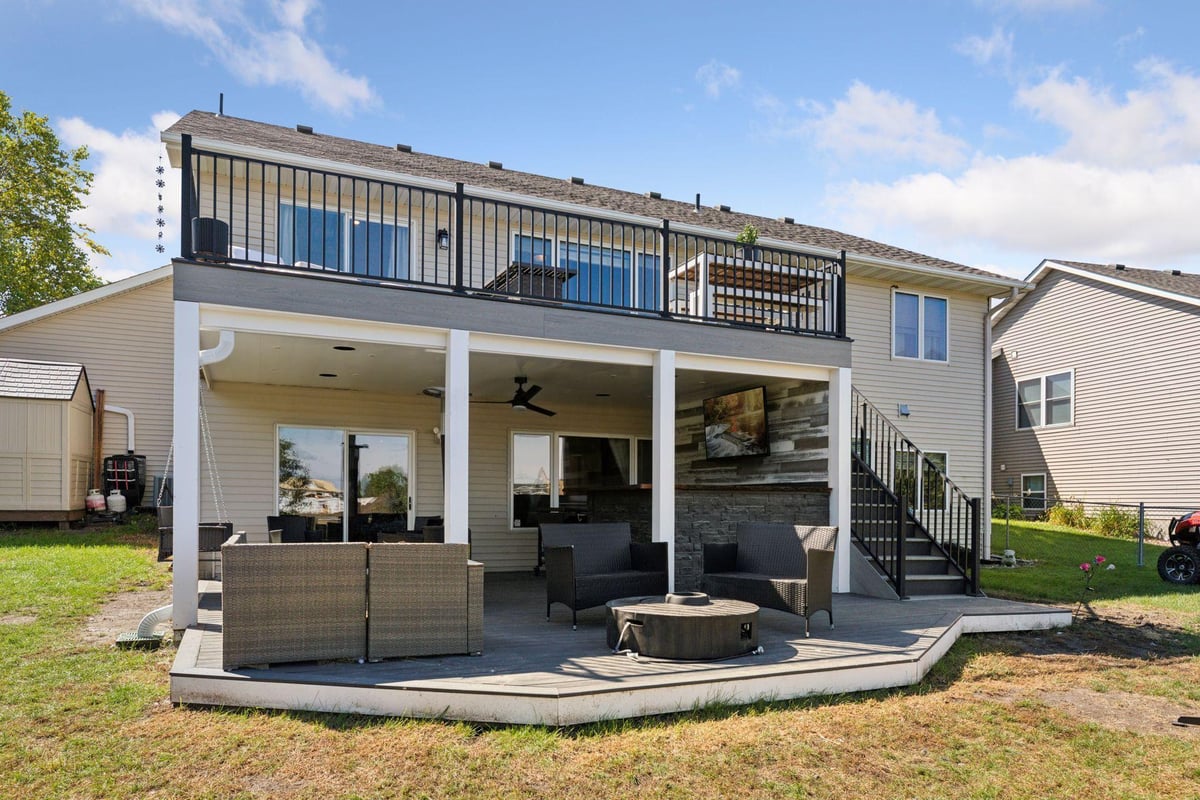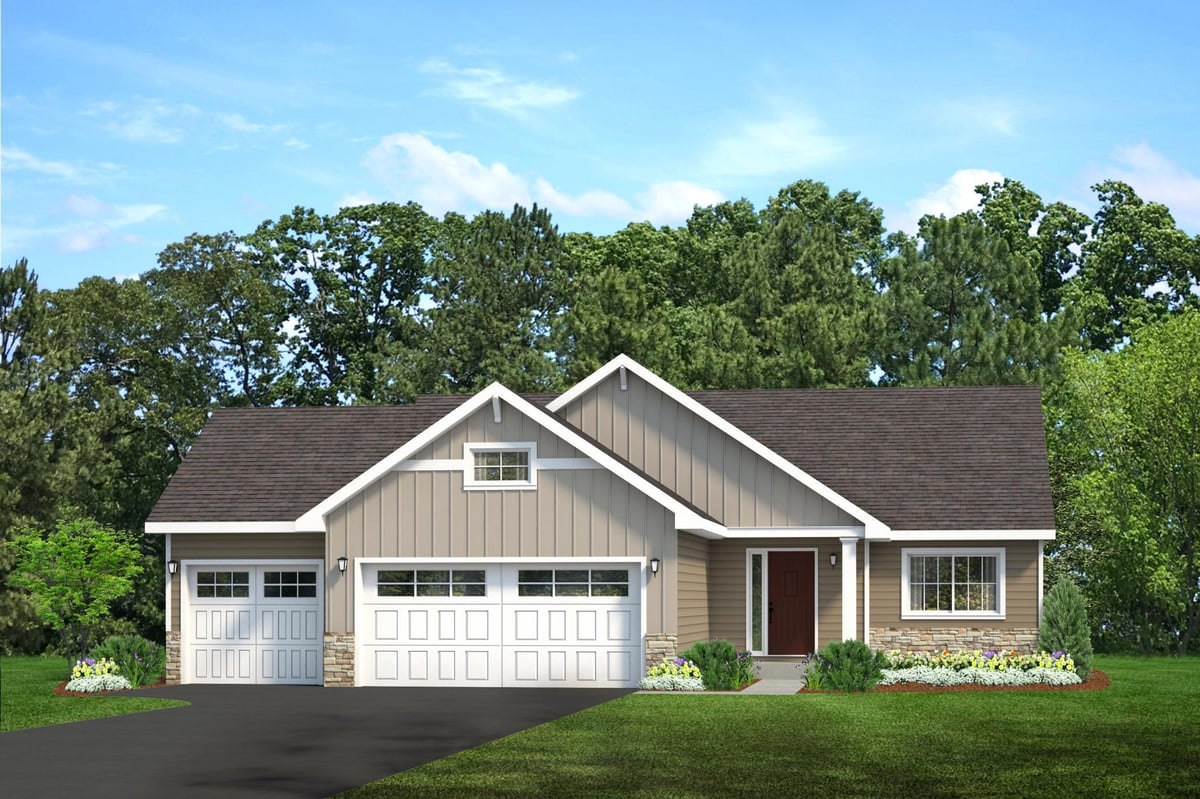Listing Details

Open House
- Open House: Sep 27, 2025, 12:00 PM - 2:00 PM
Listing Courtesy of RE/MAX Experience
Welcome to 212 E Century Street, where comfort meets functionality in the heart of Belle Plaine. This inviting home is designed with entertaining in mind--featuring spacious living areas that flow seamlessly for gatherings of all sizes. Whether it's hosting friends for game night or enjoying family dinners, you'll love how this home brings people together. Step outside and discover your own private backyard oasis. Complete with a deck and patio, it's the perfect setting for summer barbecues, quiet morning coffee, or unwinding in the evening. The fenced yard ensures both privacy and peace of mind. The sellers are motivated and ready to help the next buyer fall in love with this home. Don't miss the opportunity to make this your private retreat in a convenient Belle Plaine location.
County: Scott
Latitude: 44.604142
Longitude: -93.765801
Subdivision/Development: Wildflower Ridge Sub #2
Directions: From Hwy 25 turn Right on E Main St., Left on S. Meridian, Right on Commerce Dr. W., turn left to cross the bridge, right on S. Meridian St., Left on E. Century St., home is on left
3/4 Baths: 1
Number of Full Bathrooms: 1
1/2 Baths: 1
Other Bathrooms Description: 1/2 Basement, 3/4 Primary, Private Primary, Main Floor Full Bath, Rough In
Has Dining Room: Yes
Dining Room Description: Kitchen/Dining Room, Living/Dining Room
Living Room Dimensions: 17x13
Kitchen Dimensions: 15x11
Bedroom 1 Dimensions: 13x10
Bedroom 2 Dimensions: 11x10
Bedroom 3 Dimensions: 14x11
Bedroom 4 Dimensions: 11x12
Has Fireplace: Yes
Number of Fireplaces: 1
Fireplace Description: Amusement Room, Family Room, Gas
Heating: Forced Air
Heating Fuel: Natural Gas
Cooling: Central Air
Appliances: Air-To-Air Exchanger, Dishwasher, Dryer, ENERGY STAR Qualified Appliances, Microwave, Range, Refrigerator, Stainless Steel Appliances, Tankless Water Heater, Washer, Water Softener Owned, Wine Cooler
Basement Description: Block, Egress Window(s), Finished, Sump Basket, Sump Pump, Walkout
Has Basement: Yes
Total Number of Units: 0
Accessibility: None
Stories: Split Entry (Bi-Level)
Construction: Brick/Stone, Vinyl Siding
Roof: Asphalt, Pitched
Water Source: City Water/Connected
Septic or Sewer: City Sewer/Connected
Water: City Water/Connected
Electric: Circuit Breakers
Parking Description: Attached Garage, Asphalt, Garage Door Opener, Heated Garage, Insulated Garage, Storage
Has Garage: Yes
Garage Spaces: 3
Fencing: Chain Link, Partial
Lot Description: Some Trees
Lot Size in Acres: 0.21
Lot Size in Sq. Ft.: 9,147
Lot Dimensions: irregular
Zoning: Residential-Single Family
Road Frontage: City Street, Paved Streets, Storm Sewer
High School District: Belle Plaine
School District Phone: 952-873-2400
Property Type: SFR
Property SubType: Single Family Residence
Year Built: 2003
Status: Active
Unit Features: Ceiling Fan(s), Hardwood Floors, Kitchen Center Island, Kitchen Window, Primary Bedroom Walk-In Closet, Patio, Security System, Vaulted Ceiling(s)
Tax Year: 2025
Tax Amount (Annual): $5,430



























































