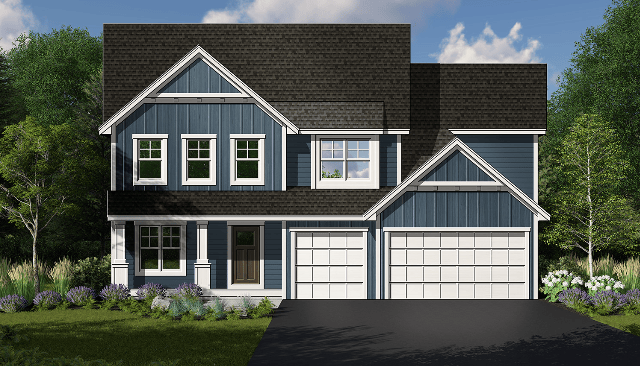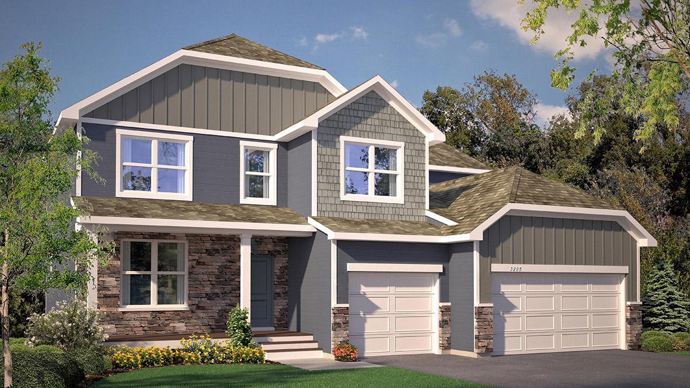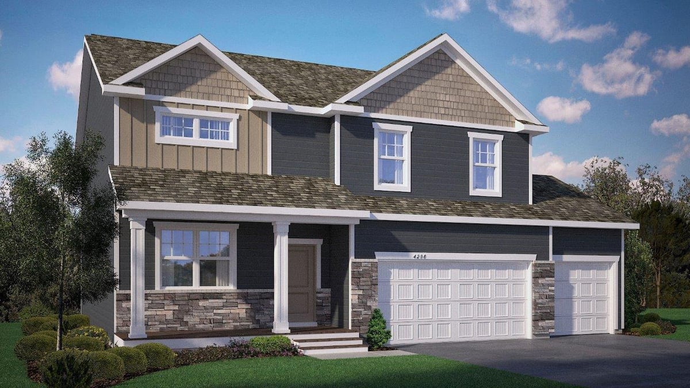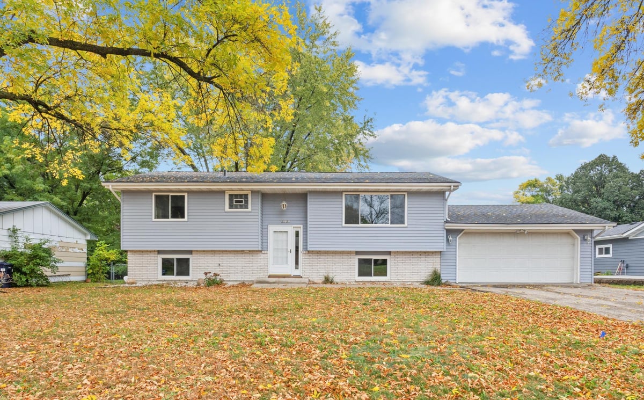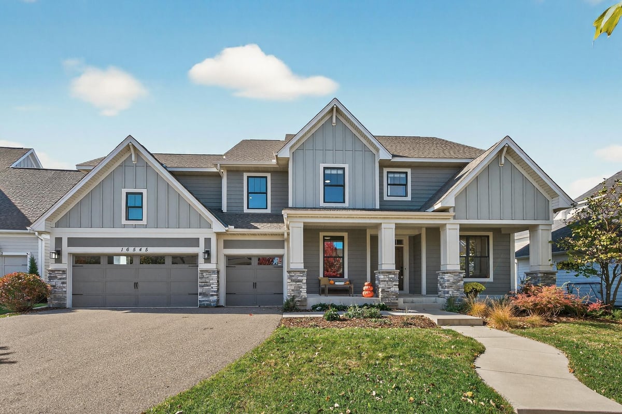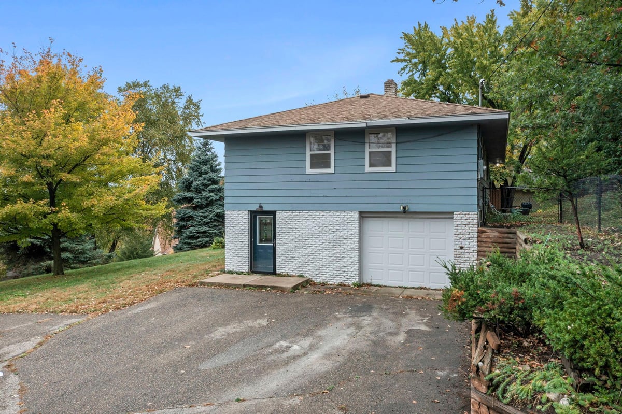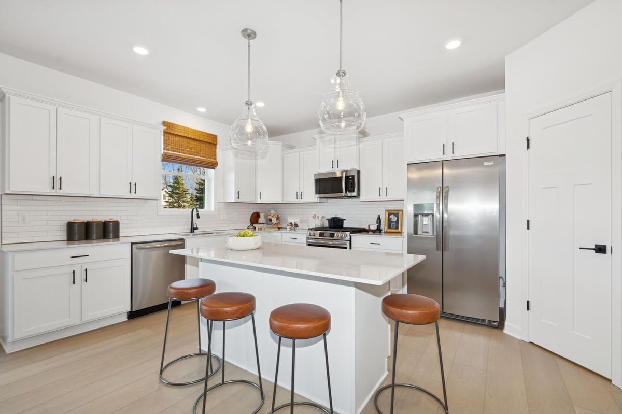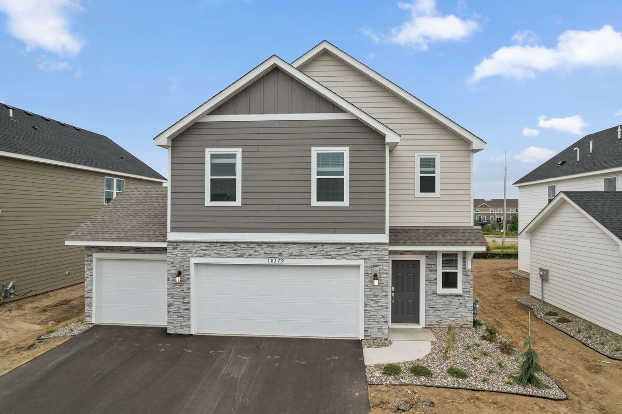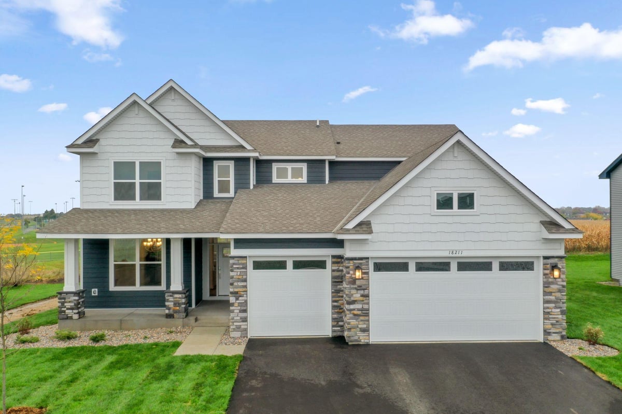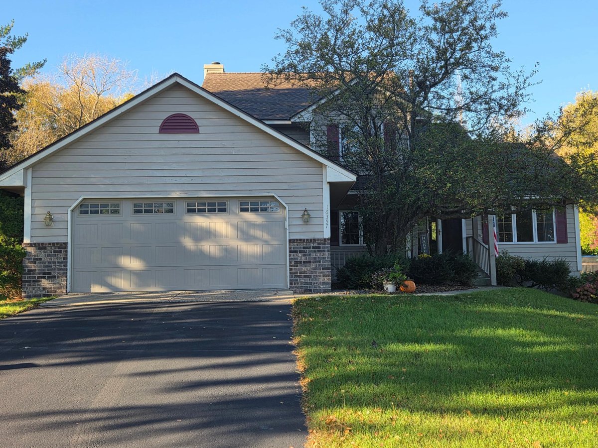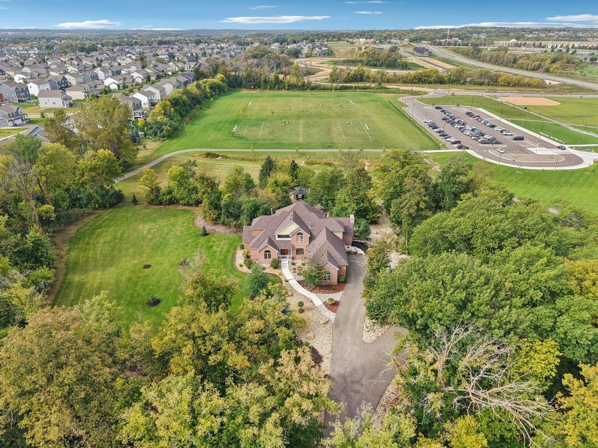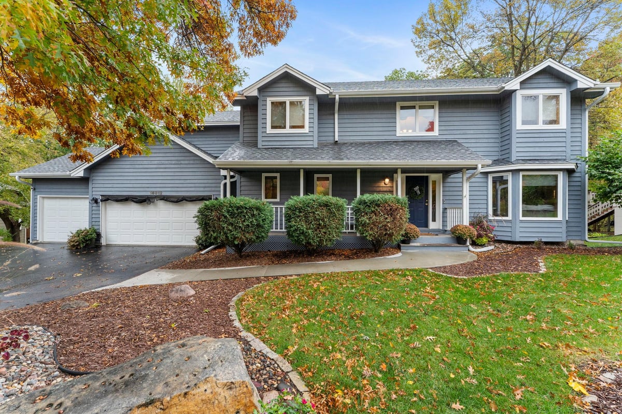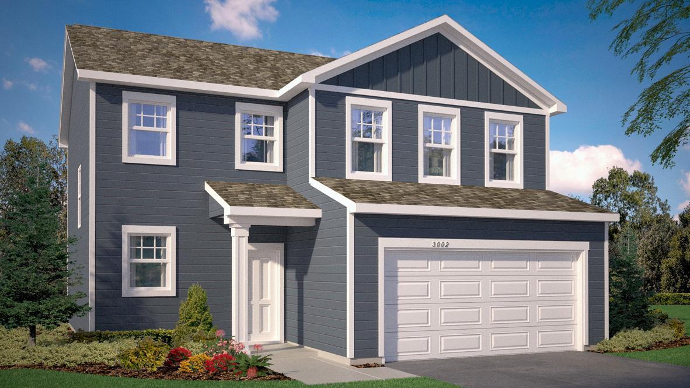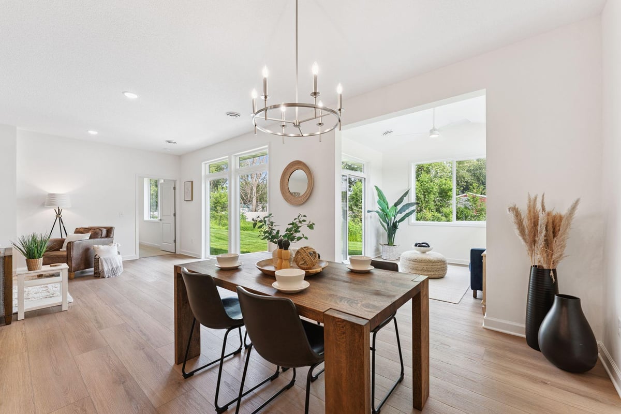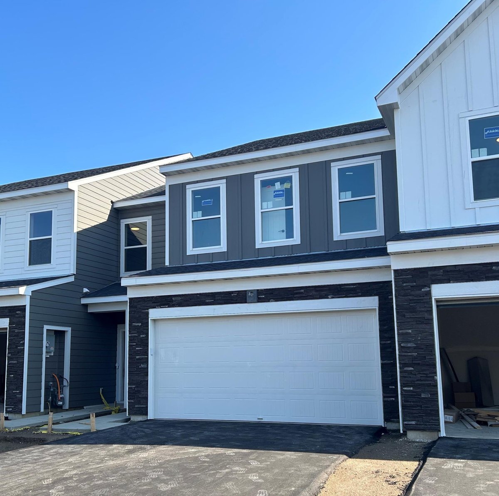Listing Details
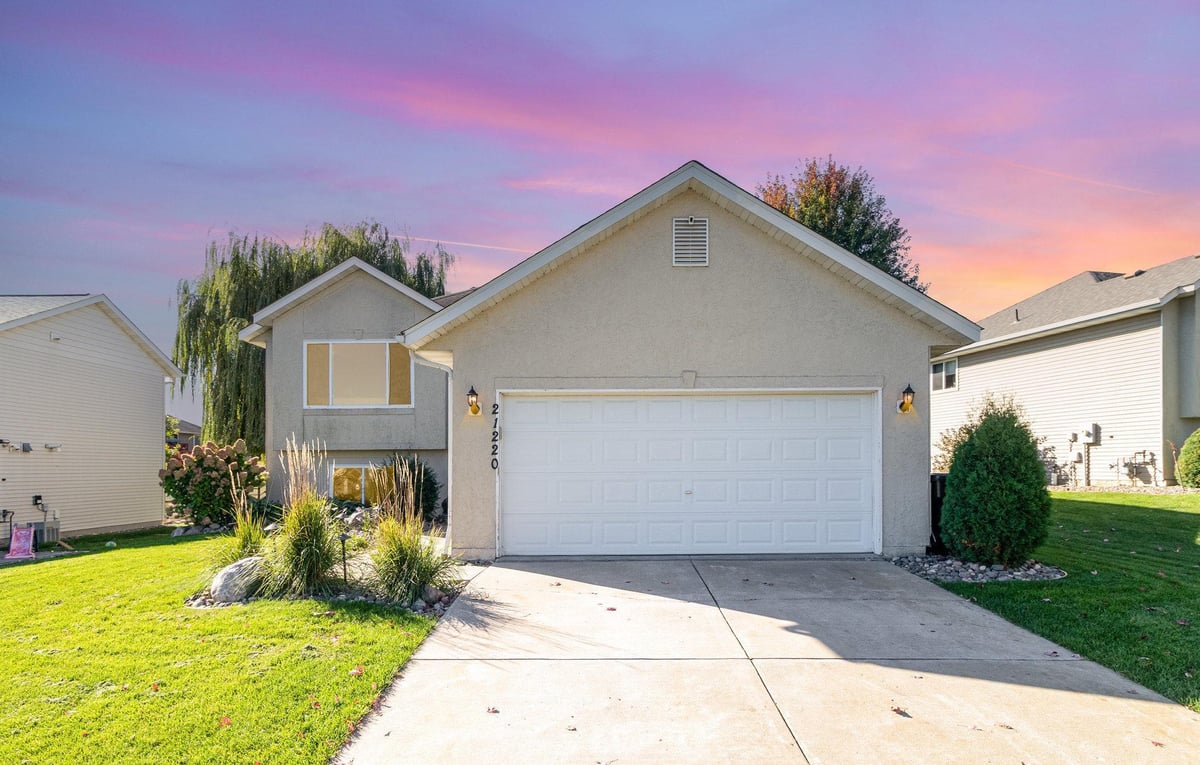
Listing Courtesy of Coldwell Banker Realty
Darling 4-bedroom 3bath single family home. Styled with character yet clean. Walk into a nice area for shoes and a coat closet. Upstairs includes beautiful, vaulted ceilings with luxury chandelier lighting throughout. Light fixture are rare and a major highlight of the house bringing a soft warm feel in the evenings. Fixtures in total are estimated to be upwards of $10,000 with some no longer being made. Upstairs bedroom includes a vaulted ceiling. Down the hall is the primary bedroom which includes a private full bathroom leading to a walk-in closet. Across the hall is the adorable bathroom. Beautiful updated floors throughout. The lower level includes a stunning family room with tons of under the stair's storage. Off the family room is a beautifully finished laundry room with new sink. Aroma 360 machine attached to furnace for a fresh scent of choice to fill the home. Lower level includes two large bedrooms with built in wall shelving and a bathroom. Attached two car garage with tons of storage & door opener. Located in a quiet neighborhood. Professionally done landscaping around the house with beautiful automatic lights, plants & river rock that is well-kept with no weeds. Prestine True Green treated grass with no weeds. Installed sprinkler system that is currently not in use and has not been for several years. House is equipped with Ring Doorbell & smart thermostat.
County: Dakota
Latitude: 44.641555
Longitude: -93.255124
Subdivision/Development: Wild Meadow Villas
Directions: From 35W exit on highway 70 or 215th St W. Head west towards Dodd Blvd. Take a right onto Dodd Blvd. Take your first right onto 213th Street W. At the stop sign take a right onto Idaho Ave then to a quick left onto Ilavista Way. Come around a curve to find 21220 Ilavista Way on the righthand side.
3/4 Baths: 2
Number of Full Bathrooms: 1
Other Bathrooms Description: 3/4 Basement, Double Sink, Main Floor 3/4 Bath, Main Floor Full Bath
Has Dining Room: Yes
Dining Room Description: Eat In Kitchen
Has Family Room: Yes
Kitchen Dimensions: 14x13
Bedroom 1 Dimensions: 13x13
Bedroom 2 Dimensions: 10x10
Bedroom 3 Dimensions: 12x9
Bedroom 4 Dimensions: 9x12
Has Fireplace: No
Number of Fireplaces: 0
Heating: Forced Air, Hot Water
Heating Fuel: Natural Gas
Cooling: Central Air
Appliances: Chandelier, Dishwasher, Disposal, Dryer, Exhaust Fan, Freezer, Gas Water Heater, Range, Refrigerator, Stainless Steel Appliances, Washer
Basement Description: Block, Daylight/Lookout Windows, Drain Tiled, Finished, Storage Space, Sump Basket, Sump Pump
Has Basement: Yes
Total Number of Units: 0
Accessibility: None
Stories: Split Entry (Bi-Level)
Construction: Stucco, Vinyl Siding
Roof: Age Over 8 Years
Water Source: City Water/Connected
Septic or Sewer: City Sewer/Connected
Water: City Water/Connected
Electric: Circuit Breakers, 100 Amp Service
Parking Description: Attached Garage, Concrete, Electric, Garage Door Opener, Storage
Has Garage: Yes
Garage Spaces: 2
Fencing: None
Lot Description: Some Trees, Underground Utilities
Lot Size in Acres: 0.18
Lot Size in Sq. Ft.: 7,840
Lot Dimensions: 0
Zoning: Residential-Single Family
Road Frontage: City Street, Curbs, Paved Streets, Street Lights, Stor
High School District: Lakeville
School District Phone: 952-232-2000
Property Type: SFR
Property SubType: Single Family Residence
Year Built: 2004
Status: Active
Unit Features: Deck, Hardwood Floors, Kitchen Window, Primary Bedroom Walk-In Closet, Main Floor Primary Bedroom, In-Ground Sprinkler, Vaulted Ceiling(s), Washer/Dryer Hookup
Tax Year: 2025
Tax Amount (Annual): $4,176




























