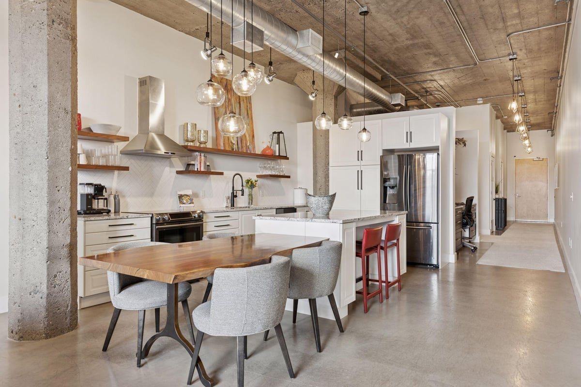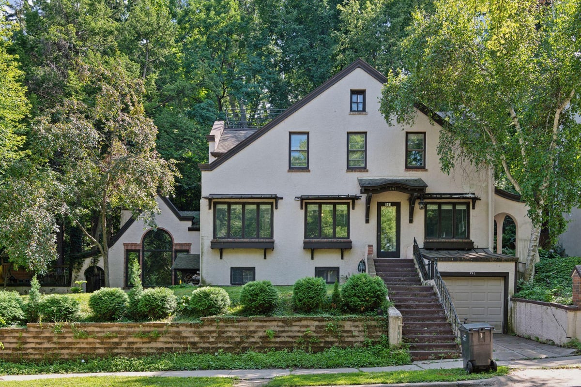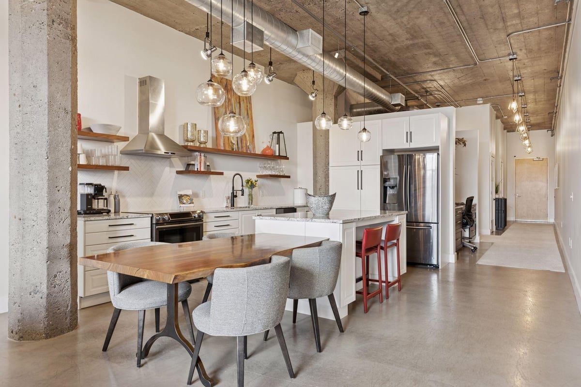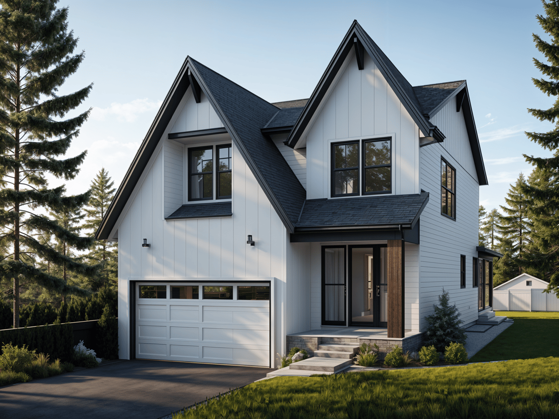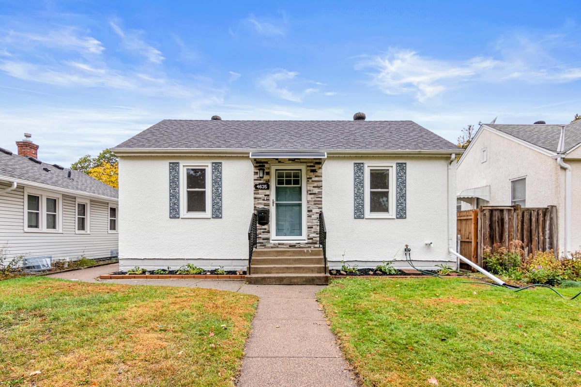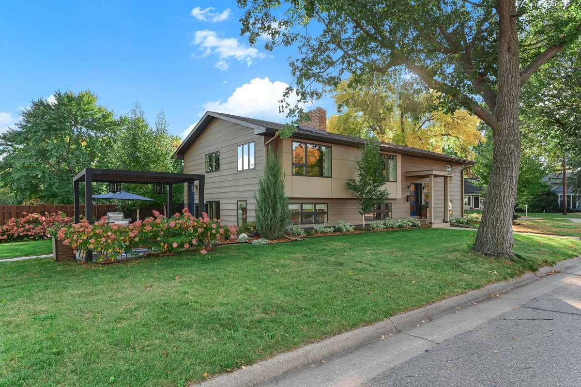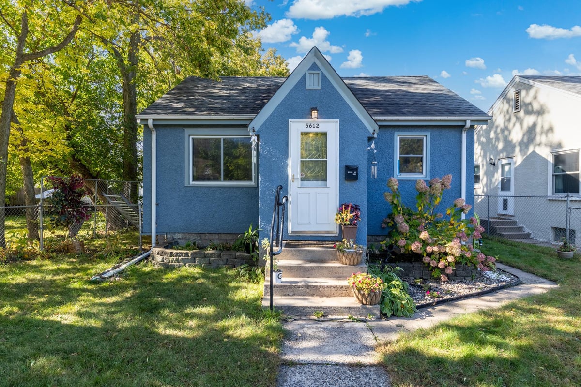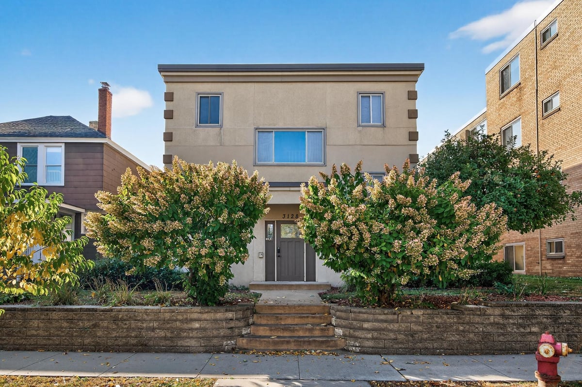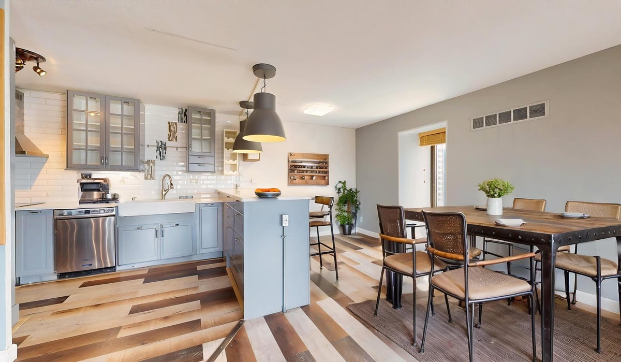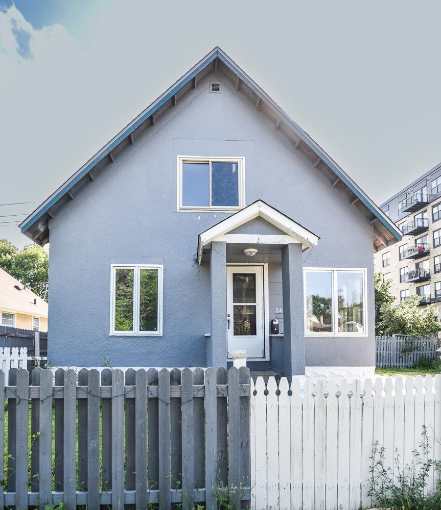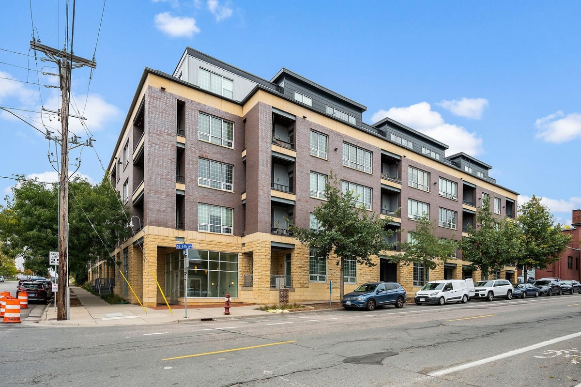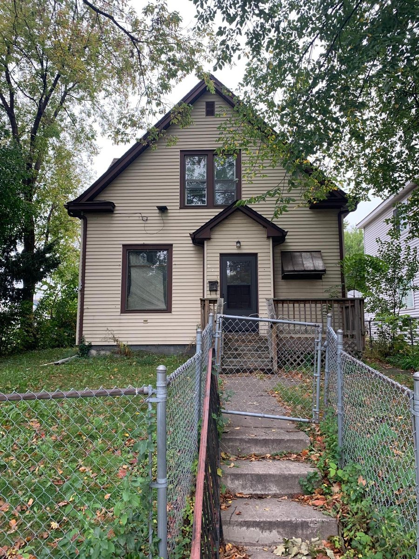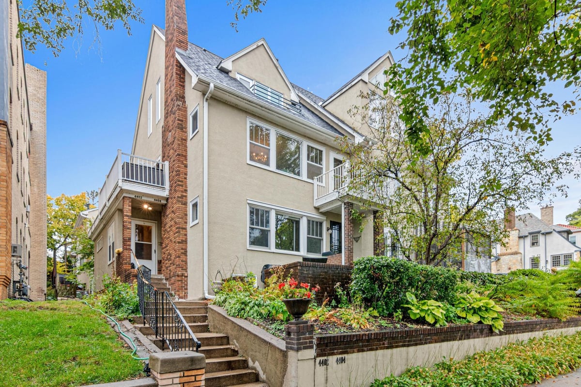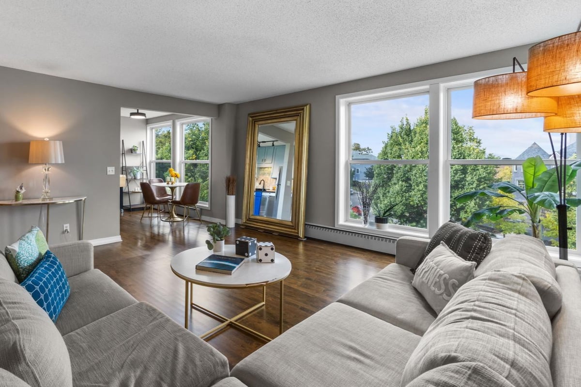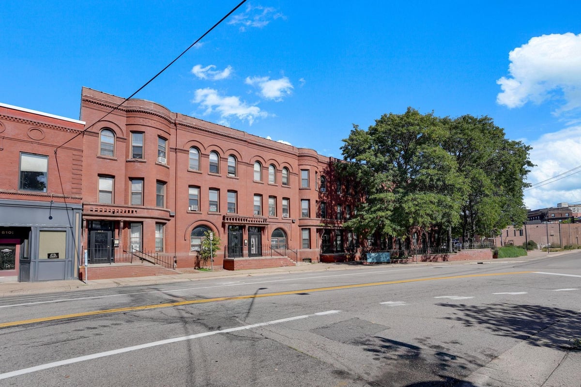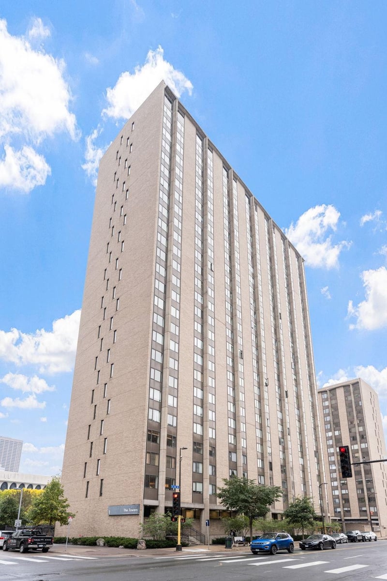215 10th Avenue S #435
Minneapolis, MN 55415
$400,000
Listing Courtesy of Keller Williams Realty Integrity Lakes

This website is a service of Fazendin Realtors, a broker Participant of the Regional Multiple Listing Service of Minnesota, Inc. Information Deemed Reliable But Not Guaranteed. The listing broker's offer of compensation is made only to participants of the MLS where the listing is filed.
© 2025 Regional Multiple Listing Service of Minnesota, Inc. All rights reserved.
RMLS DMCA Notice
Listing Details
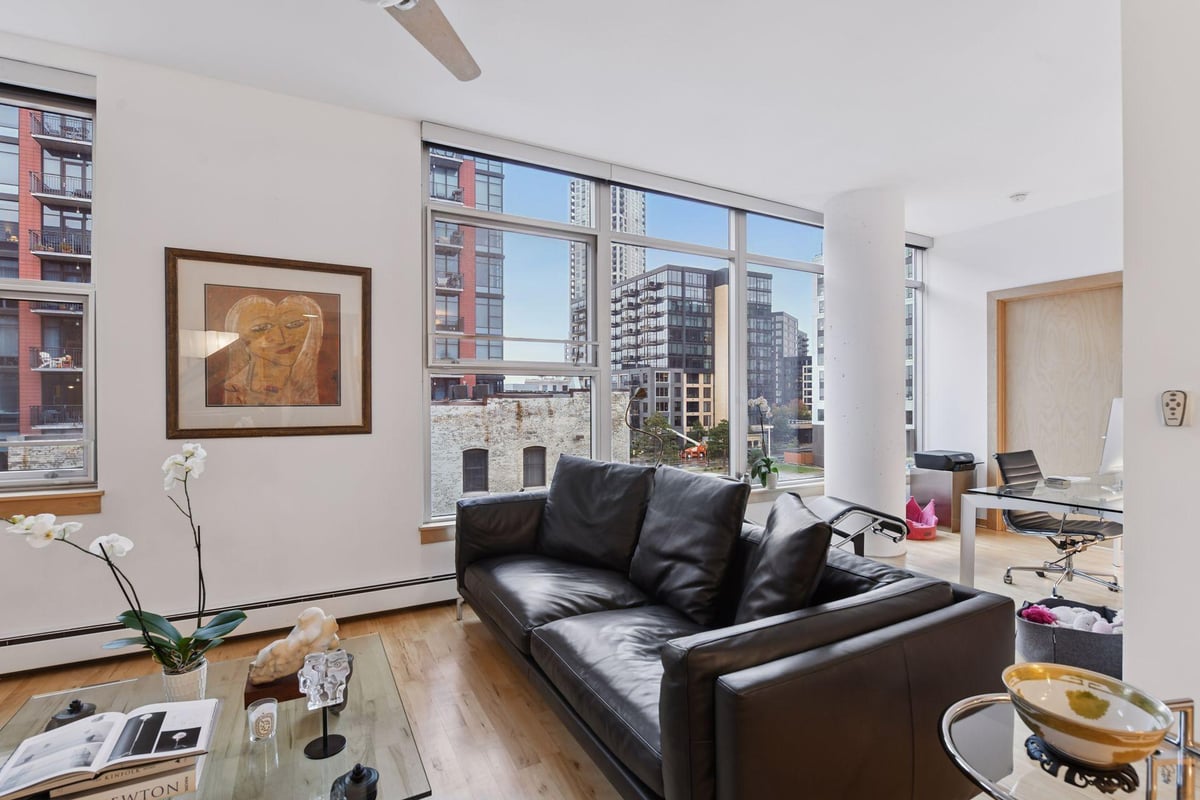
Home » 215 10TH AVENUE S #435, MINNEAPOLIS, MN 55415
Listing Courtesy of Keller Williams Realty Integrity Lakes

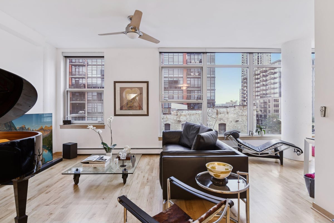
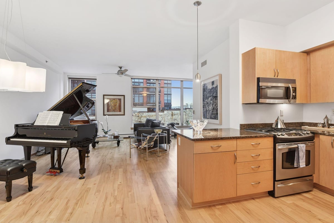
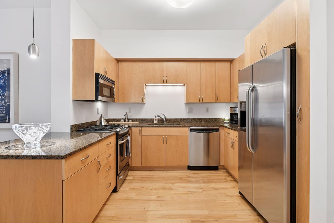
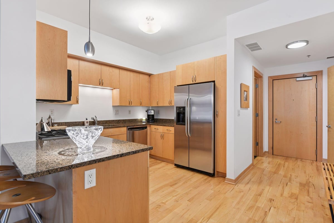
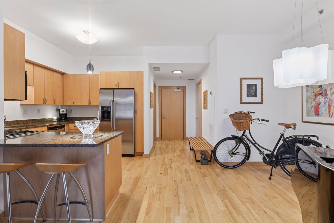
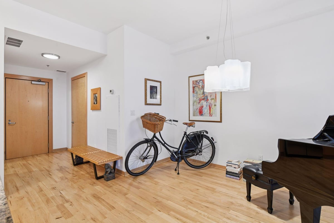
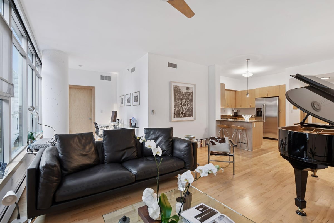
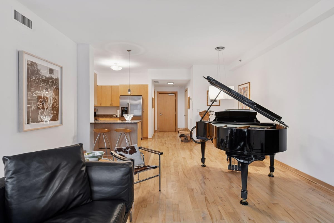
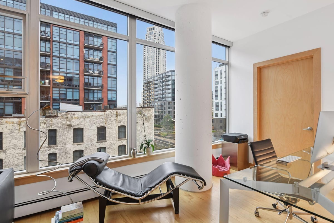
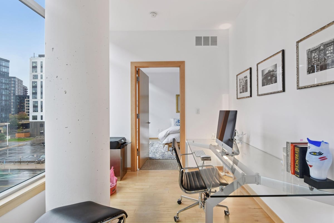
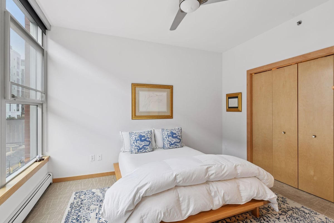
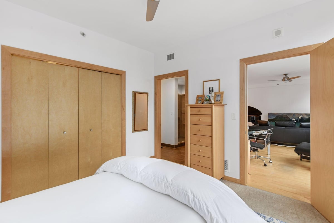
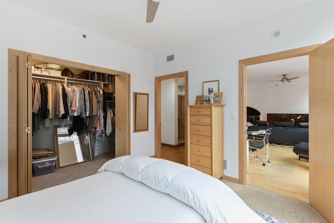
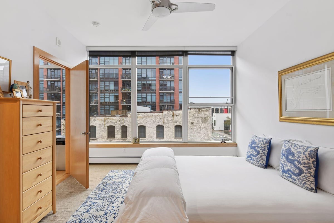
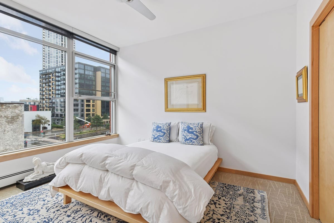
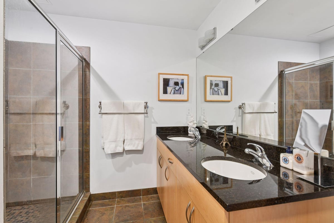
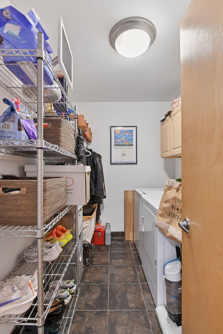
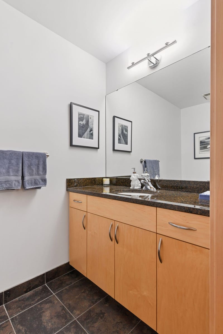
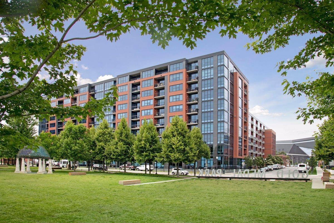
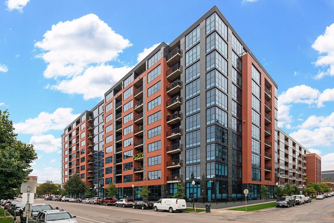
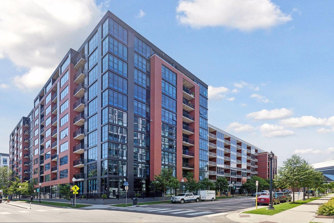
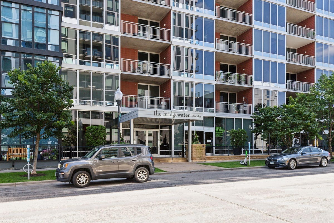
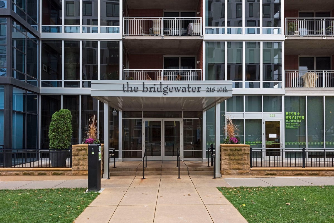
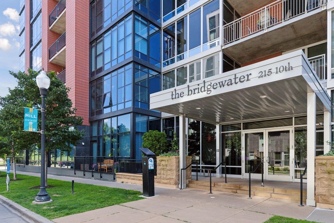
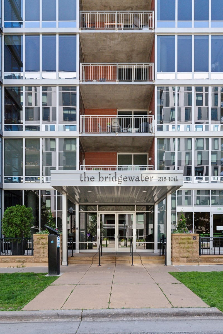
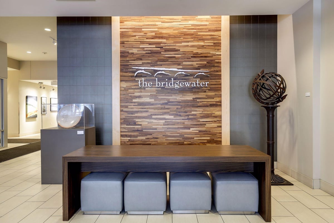
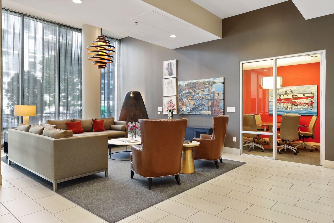
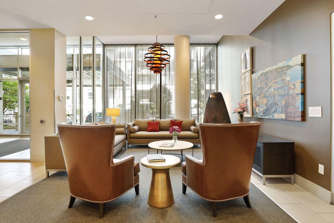
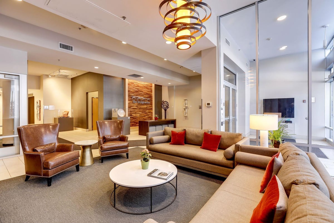
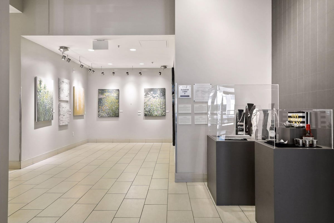
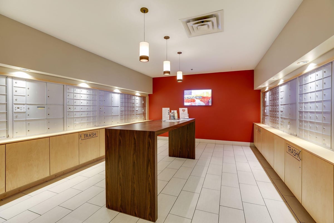
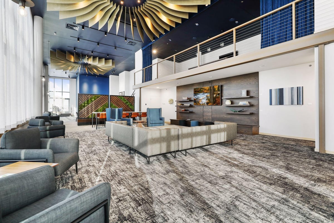
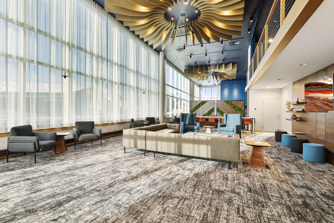

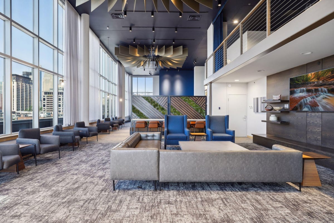
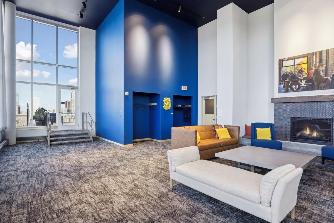
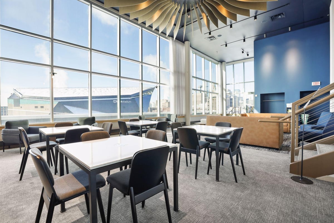
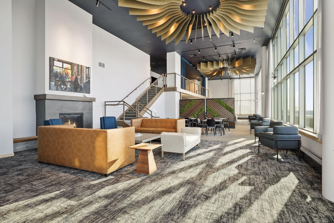
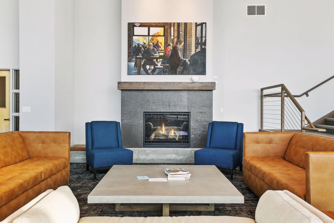
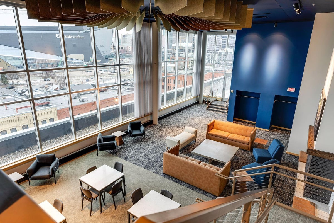
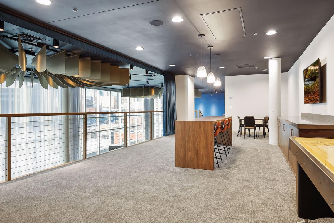
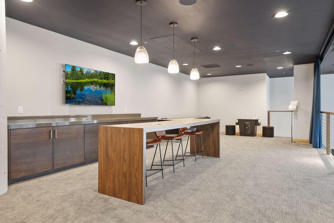
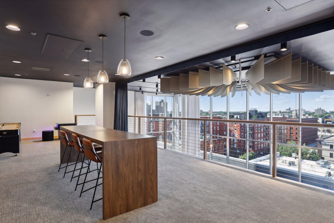
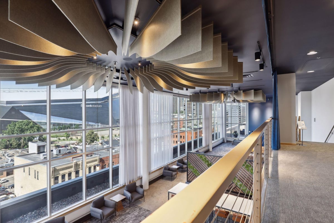
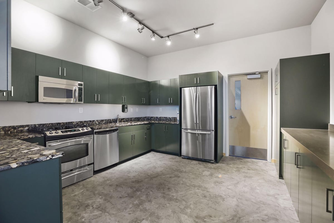
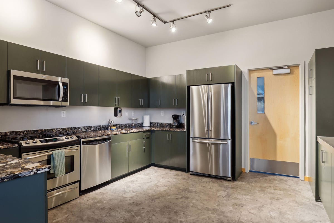
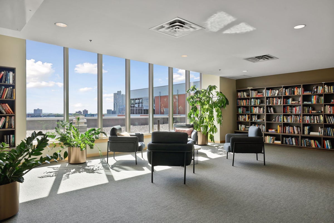
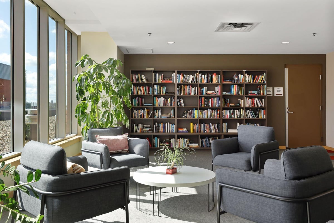
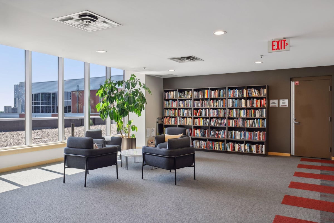
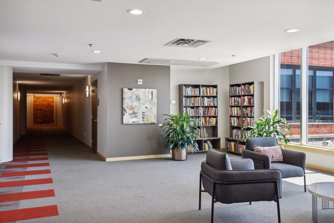
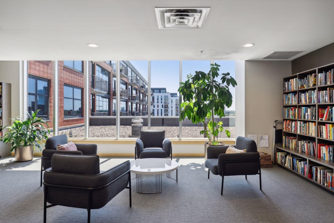
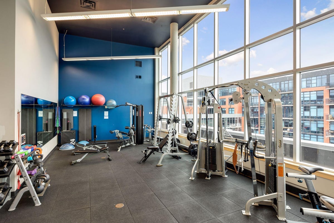
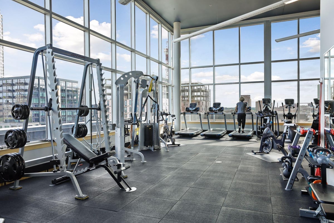
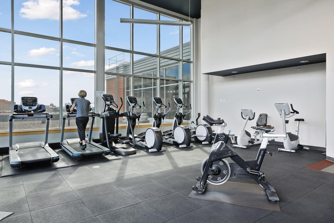
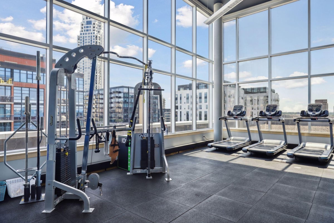
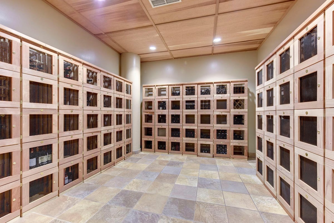
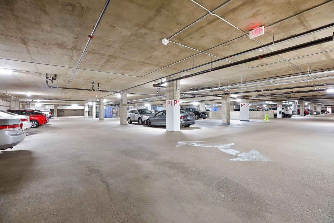
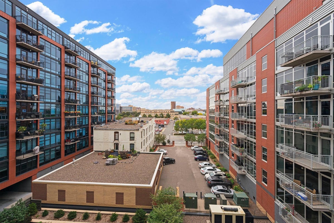
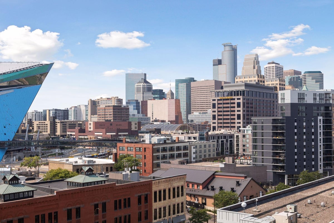
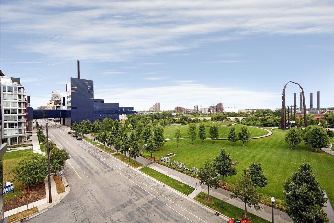
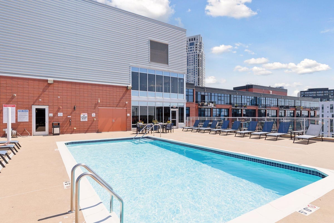
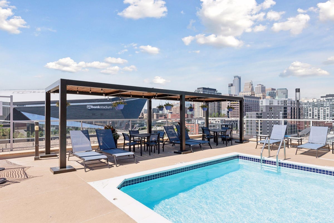
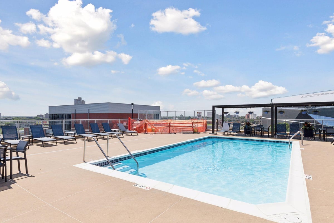
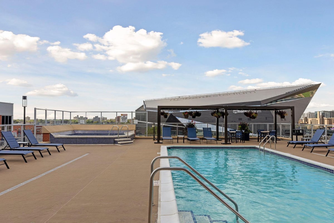
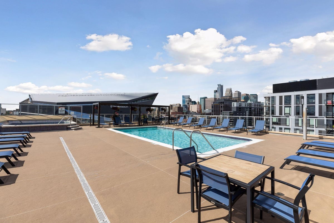
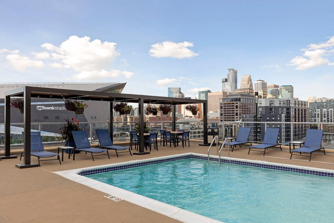
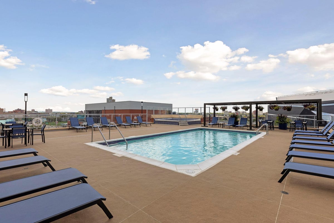
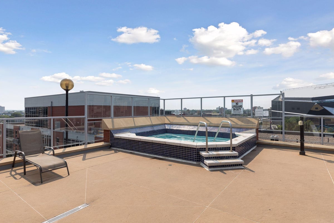
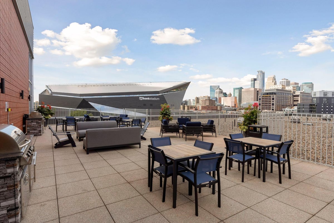
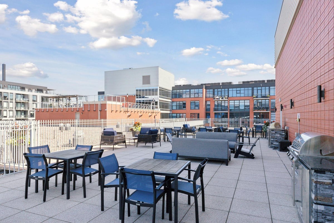
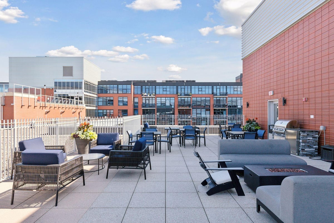
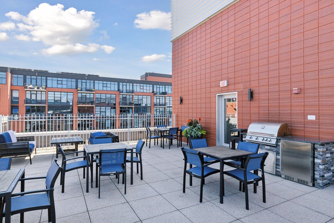
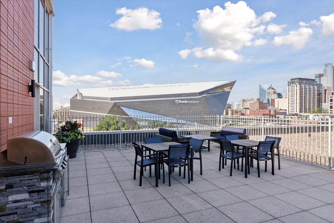
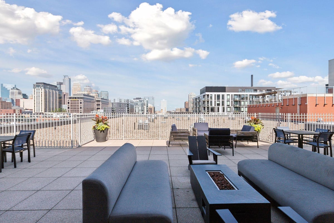






















































































































































Looking for a chic and calm condo in the center of the city? This one bedroom home on the 4th floor of Bridgewater Lofts is simply a must see. This open floor plan has clean lines, oversized windows to capture the Southern light, and beautiful views of Downtown Minneapolis. The bedroom suite includes dramatic views and an en suite bathroom with a luxurious walk in shower stall and spacious dual vanity. The home includes a spacious laundry room, 1 parking stall, private storage unit, and a wine locker. The sought-after Bridgewater Lofts community includes generous amenities such as pool, fitness center and community rooms. This residence positions you just steps away from a vibrant array of fine dining, entertainment options including the renowned Guthrie Theatre, and the iconic US Bank Stadium.
County: Hennepin
Neighborhood: Downtown East
Latitude: 44.976168
Longitude: -93.253735
Subdivision/Development: Cic 1766 Bridgewater Lofts
Directions: Washington Ave to 10th Ave.
All Living Facilities on One Level: Yes
3/4 Baths: 1
Number of Full Bathrooms: 0
1/2 Baths: 1
Other Bathrooms Description: Double Sink, Bathroom Ensuite, Main Floor 1/2 Bath, Main Floor 3/4 Bath, Walk-In Shower Stall
Has Dining Room: Yes
Dining Room Description: Informal Dining Room, Kitchen/Dining Room, Living/Dining Room
Amenities: Deck, Elevator(s), Fire Sprinkler System, Spa/Hot Tub, Lobby Entrance, Other, Patio, Sauna, Security
Living Room Dimensions: 26 x 16
Kitchen Dimensions: 20 x 12
Bedroom 1 Dimensions: 13 x 12
Has Fireplace: No
Number of Fireplaces: 0
Heating: Hot Water
Heating Fuel: Natural Gas
Cooling: Central Air
Appliances: Dishwasher, Dryer, Exhaust Fan, Microwave, Range, Refrigerator, Stainless Steel Appliances, Washer
Basement Description: None
Total Number of Units: 0
Accessibility: No Stairs Internal
Stories: One
Construction: Metal Siding
Water Source: City Water/Connected
Septic or Sewer: City Sewer/Connected
Water: City Water/Connected
Parking Description: Assigned, Attached Garage, Heated Garage, Underground
Has Garage: Yes
Garage Spaces: 1
Has a Pool: Yes
Pool Description: Heated, Outdoor Pool, Shared
Lot Description: Irregular Lot
Lot Size in Acres: 0
Lot Size in Sq. Ft.: 0
Lot Dimensions: Common
Zoning: Residential-Single Family
High School District: Minneapolis
School District Phone: 612-668-0000
Property Type: CND
Property SubType: High Rise
Year Built: 2006
Status: Active
Unit Features: Ceiling Fan(s), Hardwood Floors, Main Floor Primary Bedroom, Washer/Dryer Hookup
HOA Fee: $667
HOA Frequency: Monthly
Restrictions: Mandatory Owners Assoc, Pets - Cats Allowed, Pets - Dogs Allowed
Tax Year: 2025
Tax Amount (Annual): $4,447

