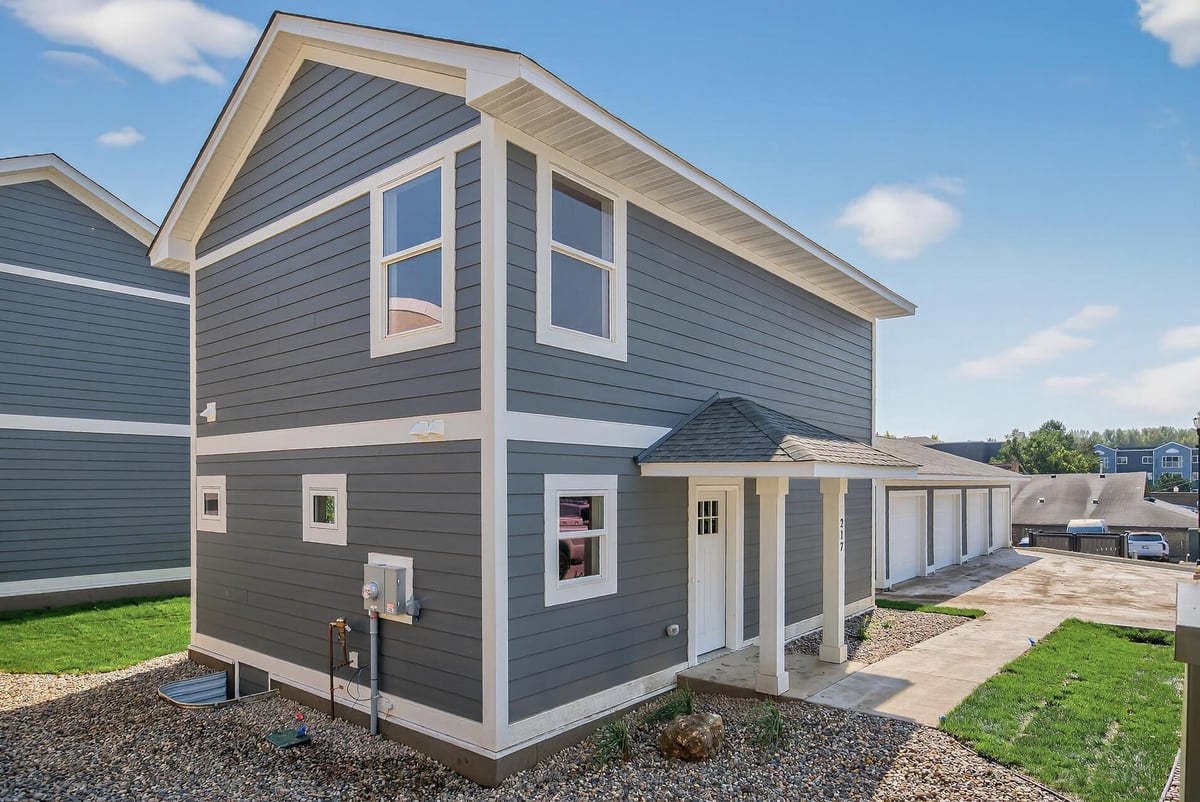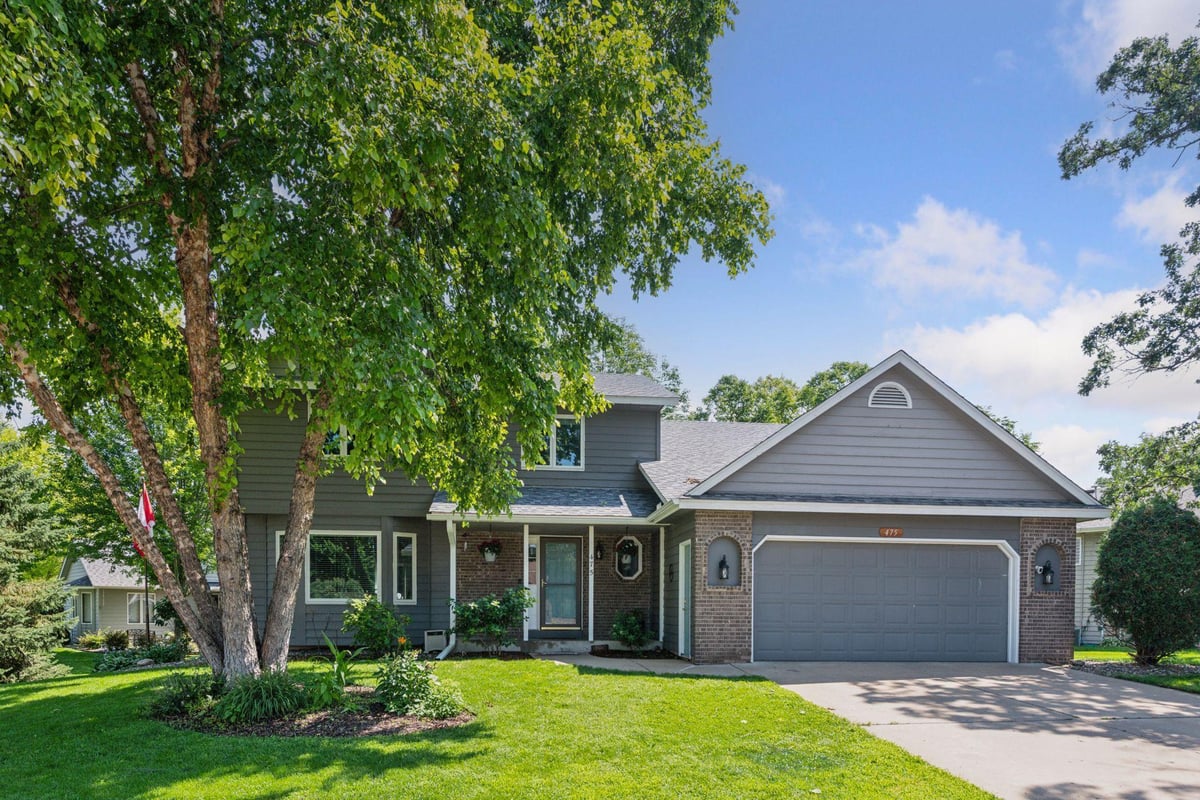Listing Details

Listing Courtesy of Chestnut Realty Inc
Beautiful New Construction home on a courtyard like setting. Nice open main floor layout completed with LVP flooring. Lovely kitchen with new maple cabinets, walk-in pantry, marble countertops and stainless steel appliances. Upstairs you will find 2 nice size bedrooms, full bathroom w/ double sinks and laundry room. The lower level offers a cozy family room, the 3rd bedroom and a 3/4 bath. Nice O'sized 1 car garage. Water softener already installed, knockdown ceilings, paneled doors and so much! Wonderful downtown location within walking distance of trails, the river, restaurants, shopping, fireman's park so much more.
County: Carver
Latitude: 44.7859461365
Longitude: -93.5993168688
Subdivision/Development: Chaska Yards
Directions: Hwy 41 to 4th Street Left to Walnut Street, South (right) to home on your right
3/4 Baths: 1
Number of Full Bathrooms: 1
1/2 Baths: 1
Other Bathrooms Description: 3/4 Basement, Double Sink, Main Floor 1/2 Bath, Upper Level Full Bath
Has Dining Room: Yes
Dining Room Description: Informal Dining Room
Has Family Room: Yes
Living Room Dimensions: 13.5x12
Kitchen Dimensions: 11.5x10
Bedroom 1 Dimensions: 13.5x11.5
Bedroom 2 Dimensions: 10.5x10
Bedroom 3 Dimensions: 9.5x9
Has Fireplace: No
Number of Fireplaces: 0
Heating: Forced Air
Heating Fuel: Natural Gas
Cooling: Central Air
Appliances: Air-To-Air Exchanger, Dishwasher, Disposal, Dryer, Microwave, Range, Refrigerator, Washer, Water Softener Owned
Basement Description: Drain Tiled, Egress Window(s), Finished, Full, Sump Pump
Has Basement: Yes
Total Number of Units: 0
Accessibility: None
Stories: Two
Is New Construction: Yes
Construction: Fiber Cement
Roof: Age 8 Years or Less, Asphalt, Pitched
Water Source: City Water/Connected
Septic or Sewer: City Sewer/Connected
Water: City Water/Connected
Electric: Circuit Breakers, 200+ Amp Service
Parking Description: Detached, Concrete, Garage Door Opener
Has Garage: Yes
Garage Spaces: 1
Fencing: None
Lot Size in Acres: 0.07
Lot Size in Sq. Ft.: 3,049
Lot Dimensions: getting
Zoning: Residential-Single Family
Road Frontage: City Street, Curbs, Paved Streets, Sidewalks, Street L
High School District: Eastern Carver County Schools
School District Phone: 952-556-6100
Property Type: SFR
Property SubType: Single Family Residence
Year Built: 2025
Status: Active
Unit Features: Hardwood Floors, Kitchen Center Island, Kitchen Window, Primary Bedroom Walk-In Closet, Natural Woodwork, Paneled Doors, In-Ground Sprinkler, Washer/Dryer Hookup, Walk-In Closet
Tax Year: 2025
Tax Amount (Annual): $634



































































