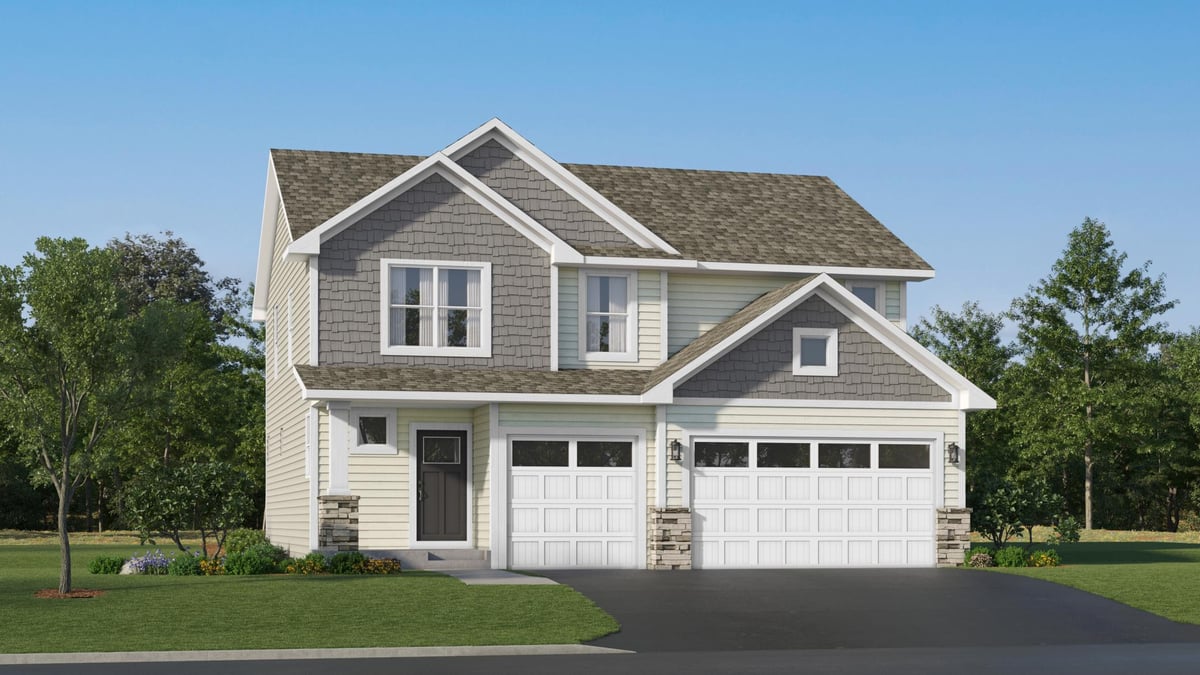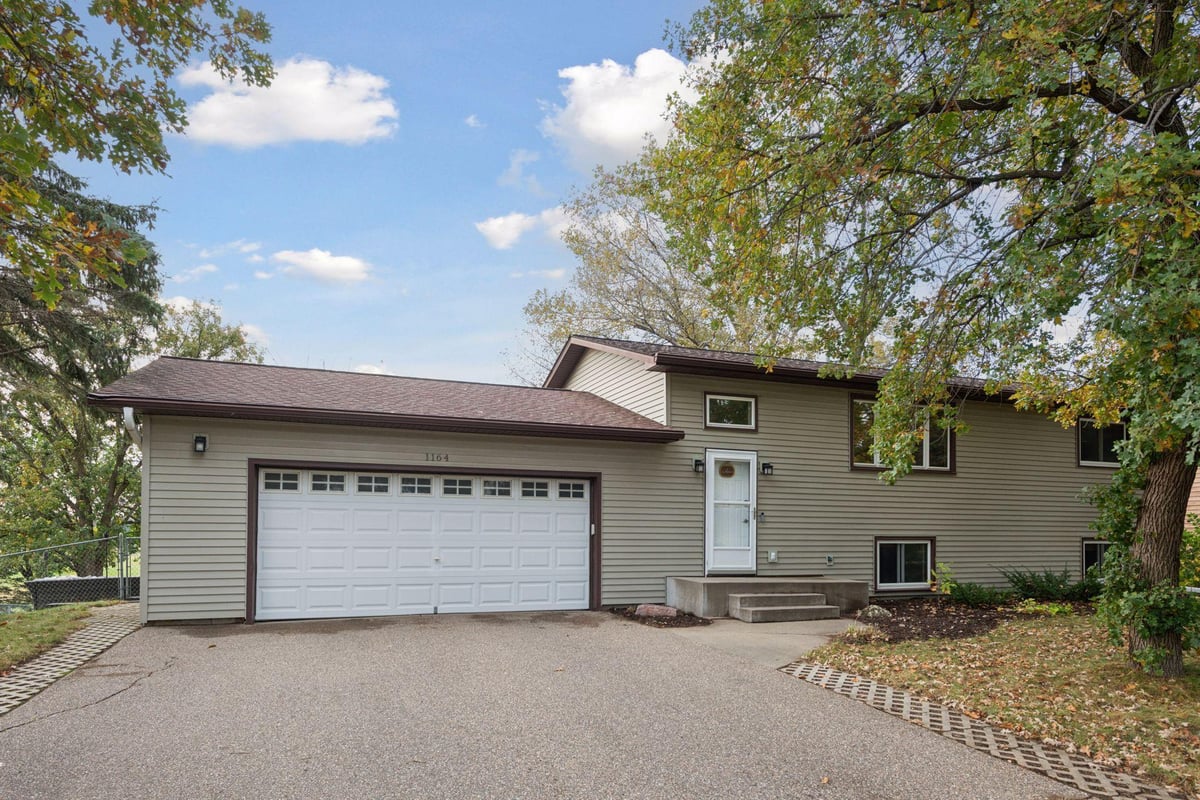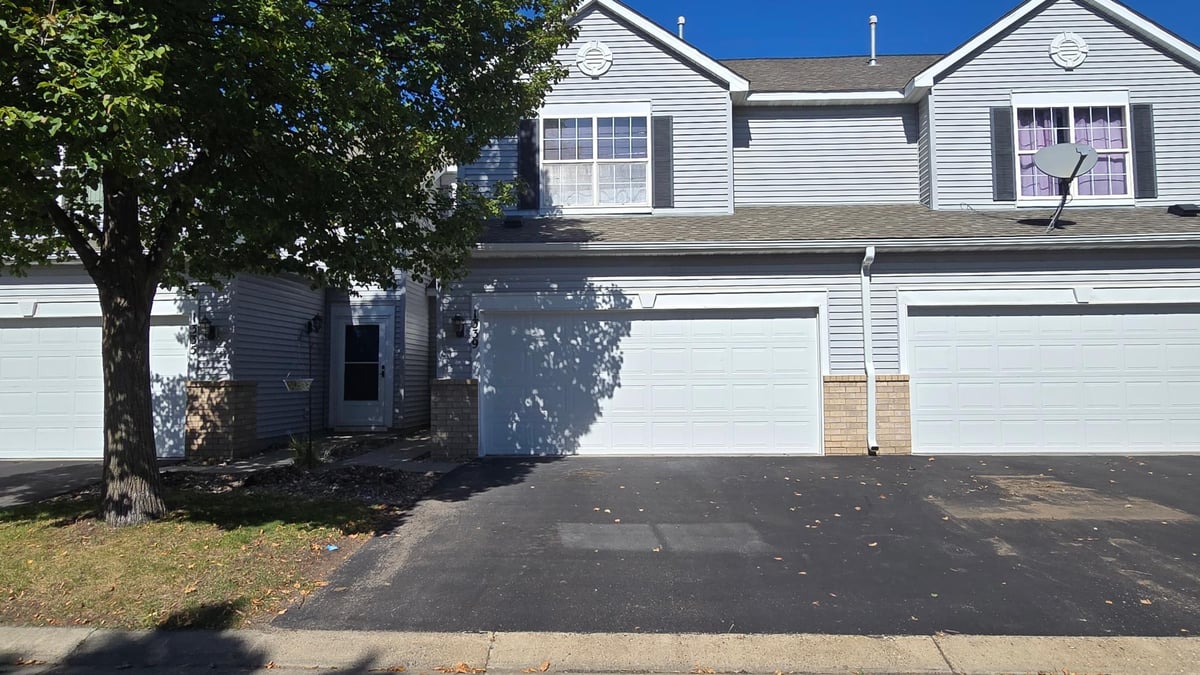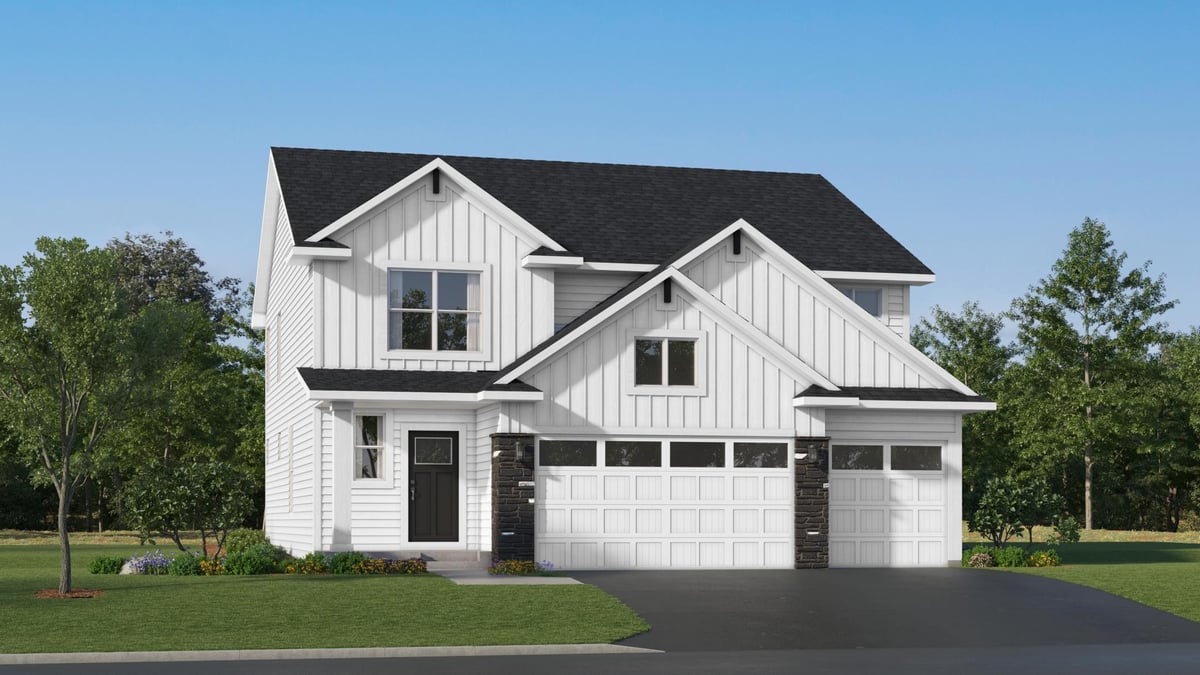Listing Details
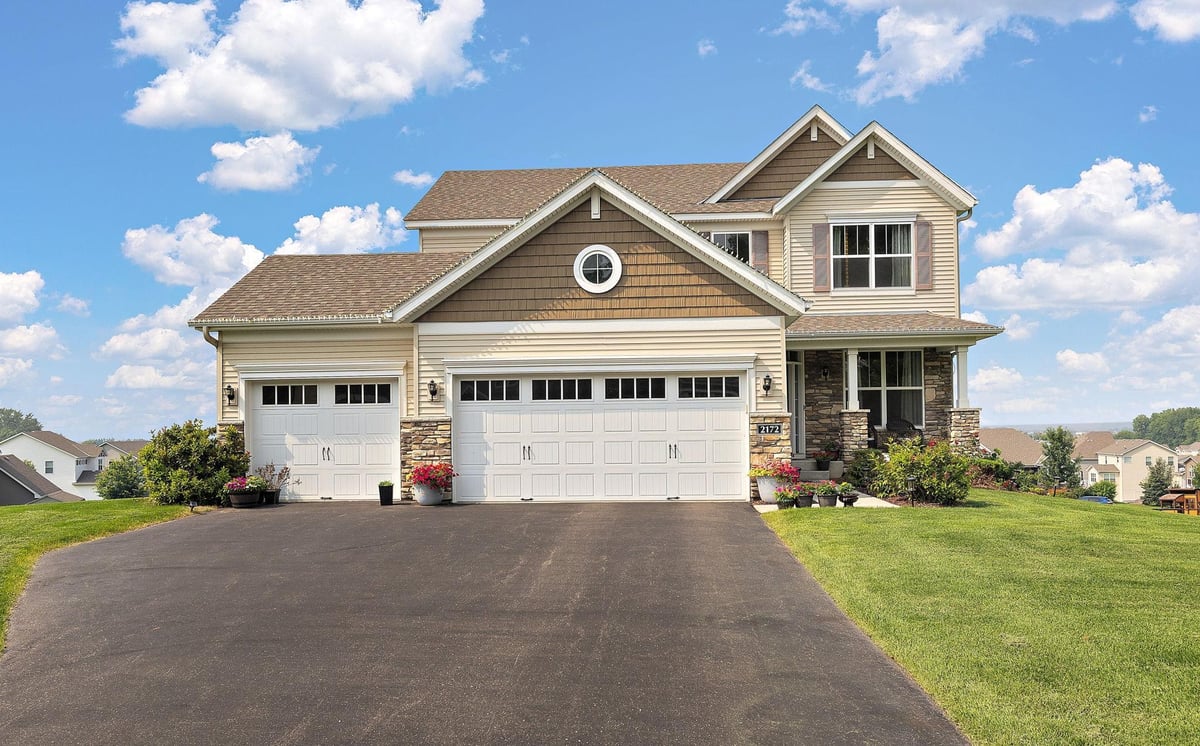
Listing Courtesy of Real Broker, LLC
* 5 bedrooms, 4 baths, ~3,800 sq ft * Bright open-concept layout with abundant sunlight * Cozy gas fireplace + finished basement * Quiet cul-de-sac with no through traffic * Wooded front views, valley backyard views & sunsets/fireworks from deck * Enjoy the rare openness of a half-acre lot with plenty of space between neighbors * Real Hardwood Flooring: Timeless durability and warmth Welcome to this stunning 5BR/4BA home with 3,800 finished sq ft, beautifully set on a quiet cul-de-sac in a desirable neighborhood. This newer two-story home, completed in December 2016, offers a spacious open-concept layout filled with natural light and thoughtful design throughout. The main level features a large living room, a gourmet kitchen with stainless steel appliances, granite countertops, a center island, and a bright Morning Room that opens to the backyard--perfect for casual dining or entertaining. A versatile flex room on the main floor can be used as a home office, formal dining room, or playroom. Upstairs, the expansive primary suite welcomes you with elegant double doors and a vaulted ceiling, creating a true retreat. It includes a private bath, walk-in closet, and a separate alcove perfect for a crib, reading nook, or dressing area. Three additional bedrooms and a full bath complete the upper level. The fully finished basement adds even more space with a large family/rec room, fifth bedroom, and full bath--ideal for guests, a home gym, or a media area. Step outside to enjoy a composite deck (approx. 12x24 ft)--ideal for outdoor entertaining and relaxation. Set on an elevated lot, the deck offers sweeping sunset views, a seasonal view of Valleyfair, and even fireworks on summer nights. The front yard faces a peaceful wooded area, adding to the home's sense of privacy and natural beauty. Enjoy the outdoors with a large front yard and backyard, offering plenty of space for play, gardening, or gathering with friends. Additional highlights include a 3-car garage, energy-efficient systems, and convenient access to parks, trails, and shopping. Don't miss this move-in-ready home that blends space, style, and comfort--schedule your showing today!
County: Scott
Latitude: 44.762494
Longitude: -93.416066
Directions: Eagle Creek Blvd to South on Spring Lake Dr, turns into Spring Lake Ct
3/4 Baths: 1
Number of Full Bathrooms: 3
Other Bathrooms Description: Full Primary, Full Basement, Private Primary, Main Floor 1/2 Bath, Upper Level Full Bath
Has Dining Room: Yes
Dining Room Description: Informal Dining Room
Kitchen Dimensions: 16.3x22.11
Bedroom 1 Dimensions: 19.1x15.8
Bedroom 2 Dimensions: 11x9.10
Bedroom 3 Dimensions: 11.1x13
Bedroom 4 Dimensions: 10.1x13
Has Fireplace: Yes
Number of Fireplaces: 1
Fireplace Description: Gas, Living Room
Heating: Forced Air
Heating Fuel: Natural Gas
Cooling: Central Air
Appliances: Chandelier, Dishwasher, Disposal, Dryer, Electric Water Heater, ENERGY STAR Qualified Appliances, Humidifier, Microwave, Refrigerator, Stainless Steel Appliances, Washer
Basement Description: Finished, Concrete, Sump Pump, Walkout
Has Basement: Yes
Total Number of Units: 0
Accessibility: None
Stories: Two
Construction: Vinyl Siding
Roof: Age 8 Years or Less, Pitched
Water Source: City Water/Connected
Septic or Sewer: City Sewer/Connected
Water: City Water/Connected
Parking Description: Attached Garage
Has Garage: Yes
Garage Spaces: 3
Lot Description: Underground Utilities
Lot Size in Acres: 0.4
Lot Size in Sq. Ft.: 17,424
Lot Dimensions: .4
Zoning: Residential-Single Family
Road Frontage: Cul De Sac, Private Road
High School District: Shakopee
School District Phone: 952-496-5006
Property Type: SFR
Property SubType: Single Family Residence
Year Built: 2016
Status: Active
Unit Features: City View, Deck, Kitchen Center Island, Primary Bedroom Walk-In Closet, Porch, In-Ground Sprinkler, Sun Room, Vaulted Ceiling(s), Washer/Dryer Hookup, Walk-In Closet
HOA Fee: $35
HOA Frequency: Monthly
Tax Year: 2025
Tax Amount (Annual): $6,676





































