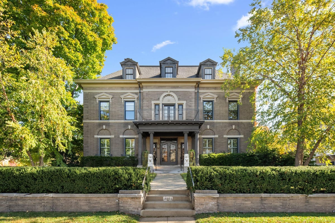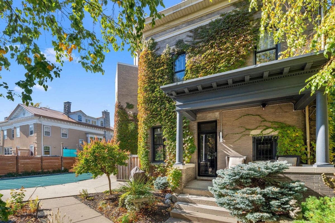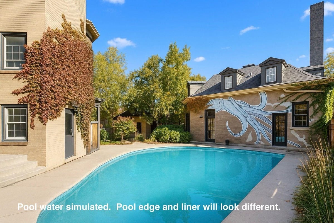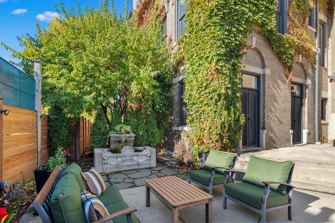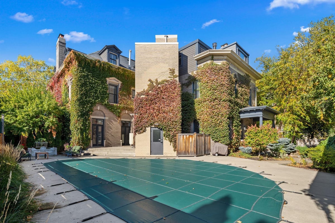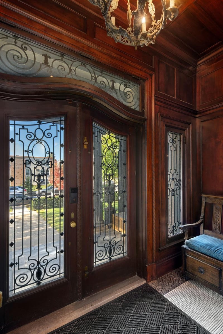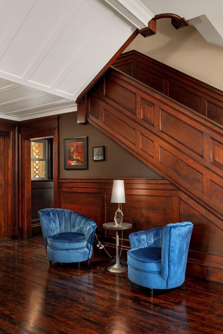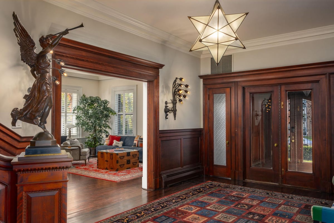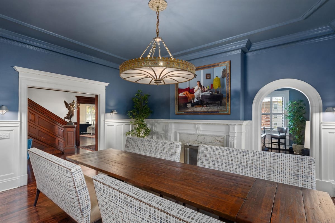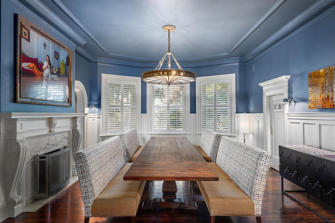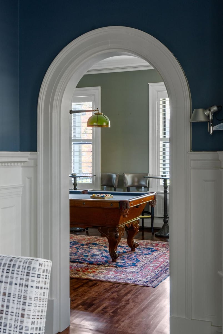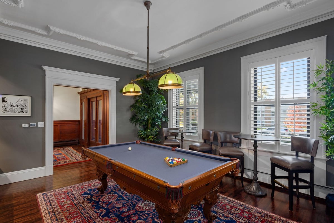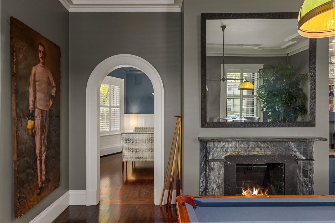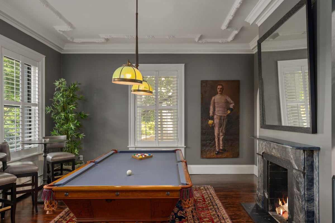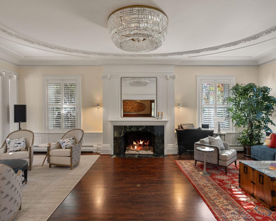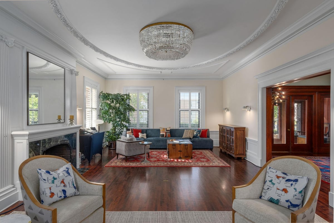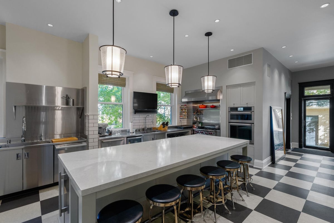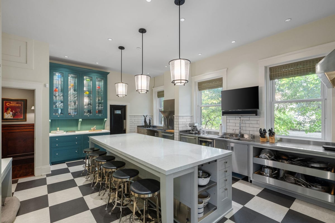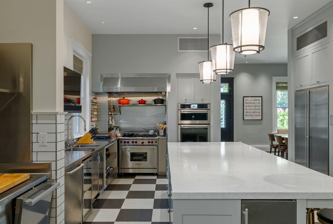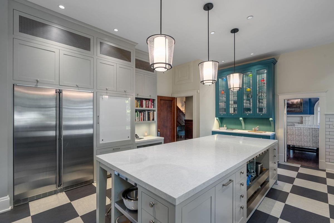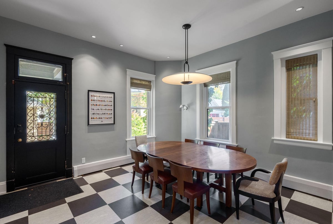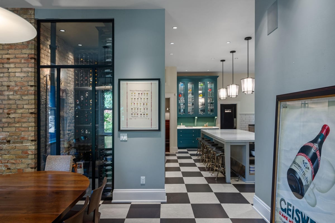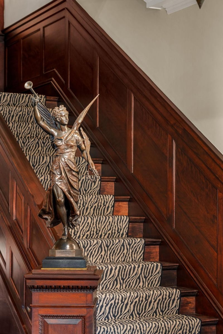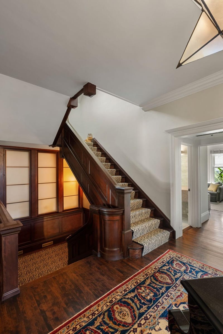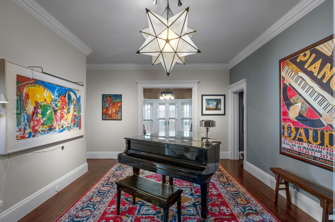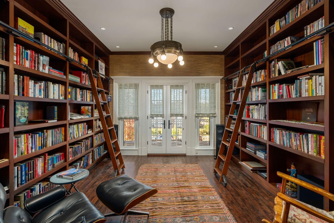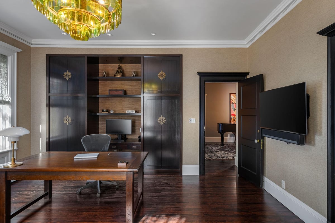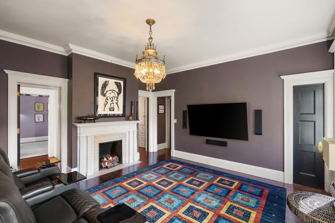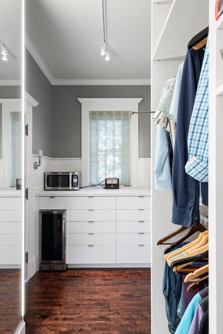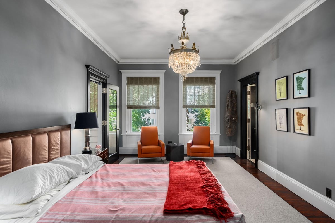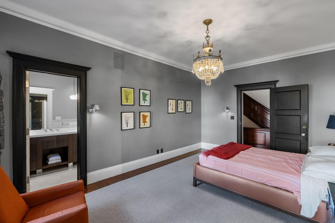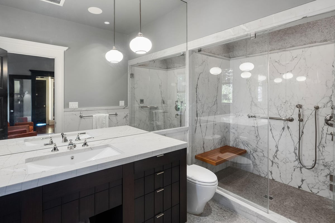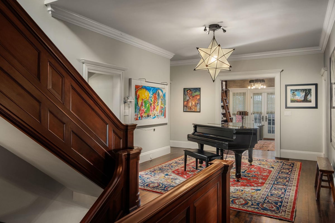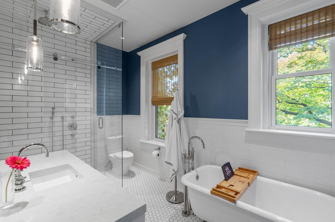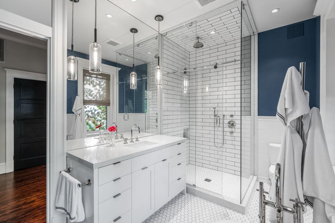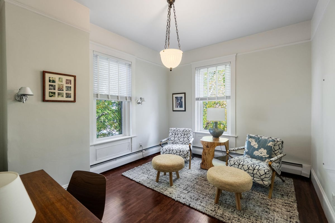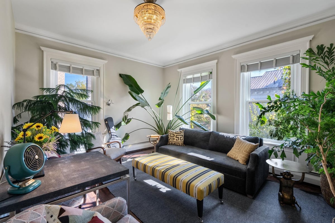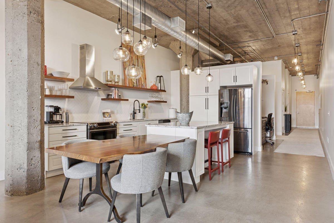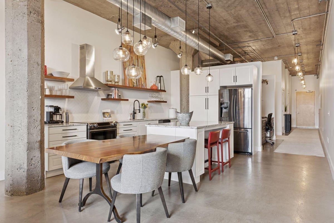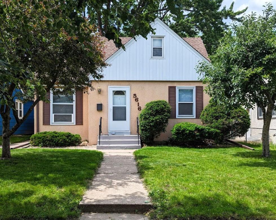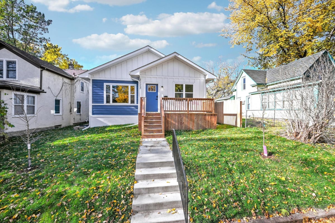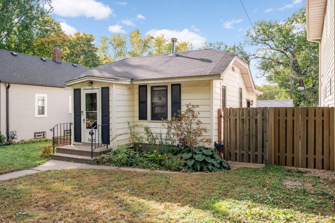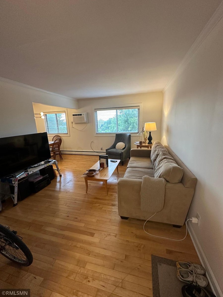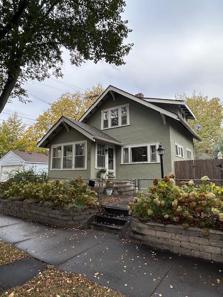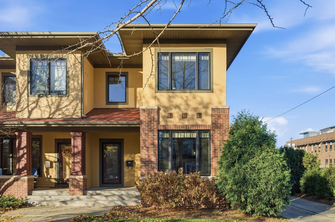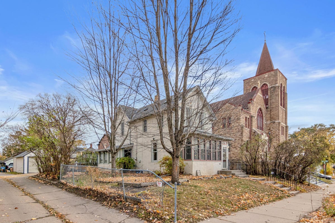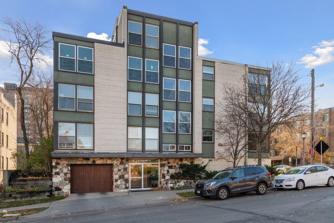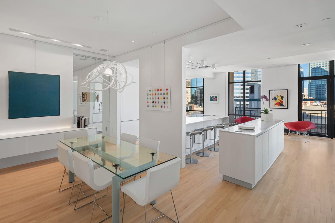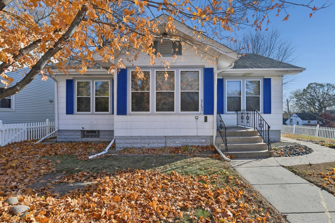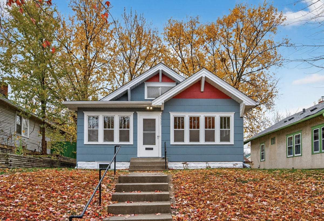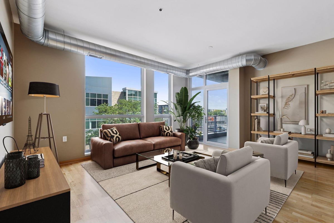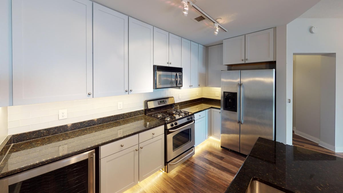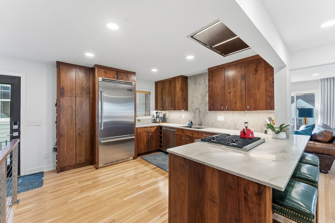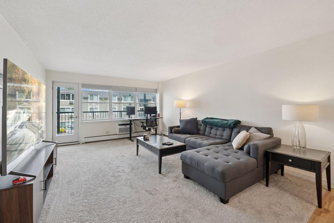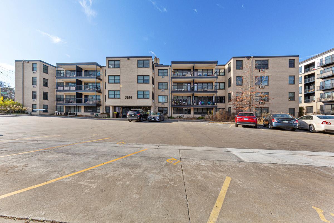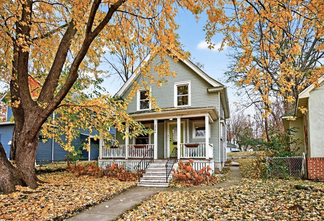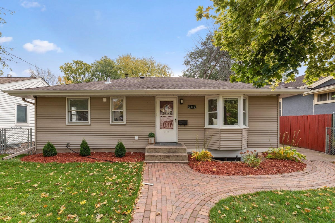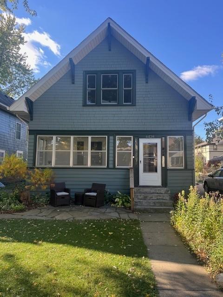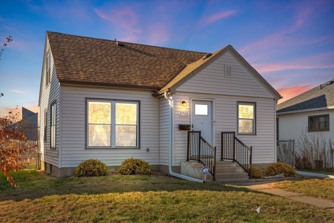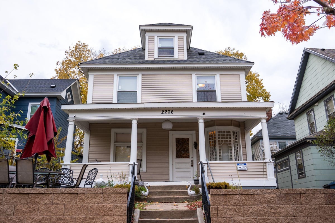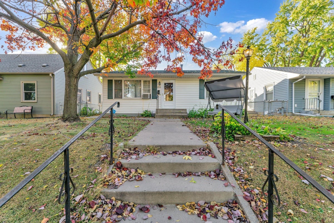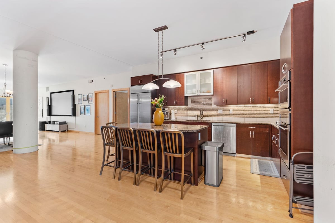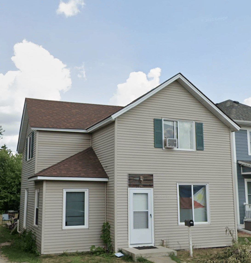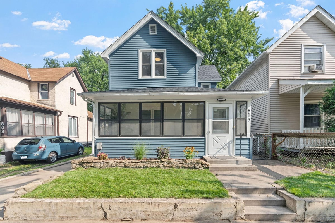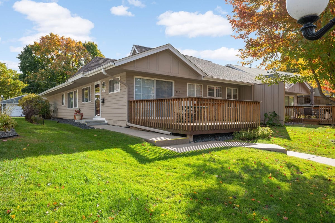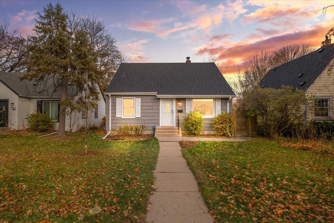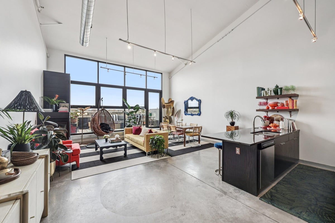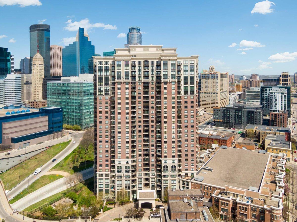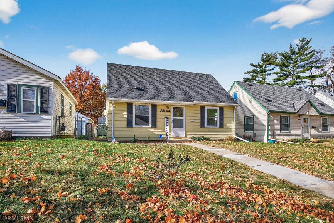Listing Details
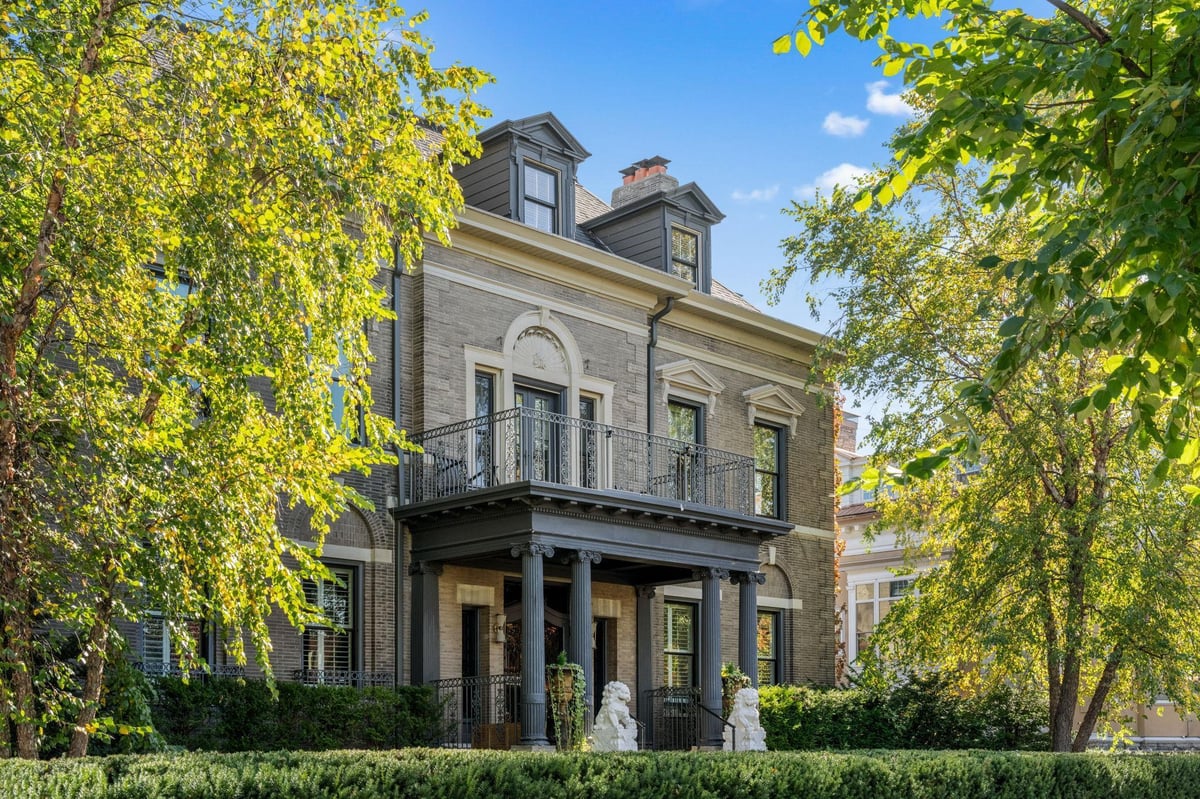
Listing Courtesy of Prudden & Company
Here's a rare opportunity to live the glamorous life --while your rental income helps subsidize your new lifestyle. This impeccably restored 1910 Federal mansion, designed by renowned architect William Channing Whitney (Governor's Mansion, Minneapolis Club), sits on an oversized lot with grand public rooms, exquisite architectural details, and every modern comfort. The secluded backyard features lush gardens, fountains, a waterfall, and a private fenced-in pool. The Owner's Residence spans more than 5,000 square feet across the first and second floors. In addition, there are three fully rented apartments (month-to-month) that provide steady income potential. Every inch of this home has been thoughtfully restored and modernized. The chef's kitchen--one of the largest you'll ever see--boasts a 600-bottle wine cellar and an open layout ideal for entertaining, hosting salon concerts, private events, and even, recently, a 120-guest wedding. With over $1 million in renovations, this historic masterpiece combines elegance, functionality, and investment potential--and is priced to sell.
County: Hennepin
Neighborhood: Whittier
Latitude: 44.960686
Longitude: -93.28079
Subdivision/Development: Daytons Sub Blks J T Blaisdells Rev
Directions: W 24th St to Pillsbury Ave, north to home
3/4 Baths: 3
Number of Full Bathrooms: 4
1/2 Baths: 3
Has Dining Room: No
Has Family Room: Yes
Living Room Dimensions: 39x18
Kitchen Dimensions: 17x16
Bedroom 1 Dimensions: 17x16
Bedroom 2 Dimensions: 19x13
Bedroom 3 Dimensions: 16x16
Bedroom 4 Dimensions: 16x13
Has Fireplace: Yes
Number of Fireplaces: 6
Fireplace Description: Family Room, Living Room, Primary Bedroom, Wood Burning
Heating: Baseboard, Boiler
Heating Fuel: Natural Gas
Cooling: Central Air
Appliances: Dishwasher, Dryer, Exhaust Fan, Range, Refrigerator, Washer
Basement Description: Daylight/Lookout Windows, Finished, Full
Has Basement: Yes
Total Number of Units: 0
Accessibility: None
Stories: More Than 2 Stories
Construction: Brick/Stone
Water Source: City Water/Connected
Septic or Sewer: City Sewer/Connected
Water: City Water/Connected
Parking Description: Detached, Concrete, Garage Door Opener
Has Garage: Yes
Garage Spaces: 2
Has a Pool: Yes
Pool Description: Below Ground, Heated, Outdoor Pool
Lot Size in Acres: 0.34
Lot Size in Sq. Ft.: 14,810
Lot Dimensions: 89.7x165
Zoning: Residential-Single Family
High School District: Minneapolis
School District Phone: 612-668-0000
Property Type: SFR
Property SubType: Single Family Residence
Year Built: 1910
Status: Active
Unit Features: Exercise Room, Hardwood Floors, Kitchen Window, Natural Woodwork, Patio, Tile Floors
Tax Year: 2025
Tax Amount (Annual): $21,466


