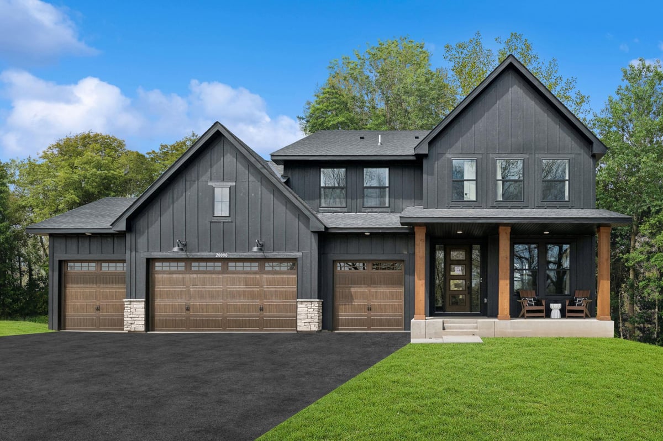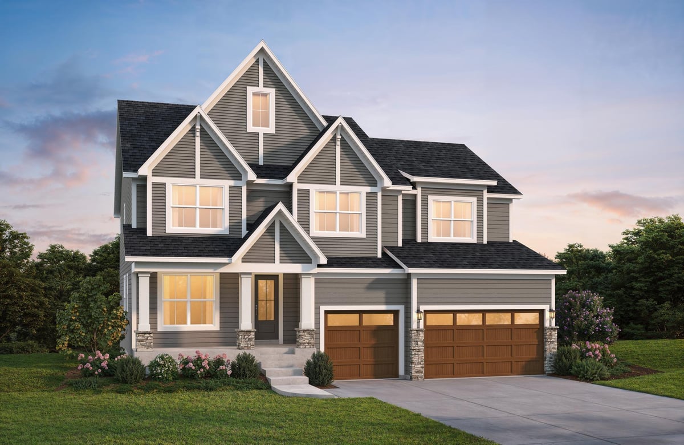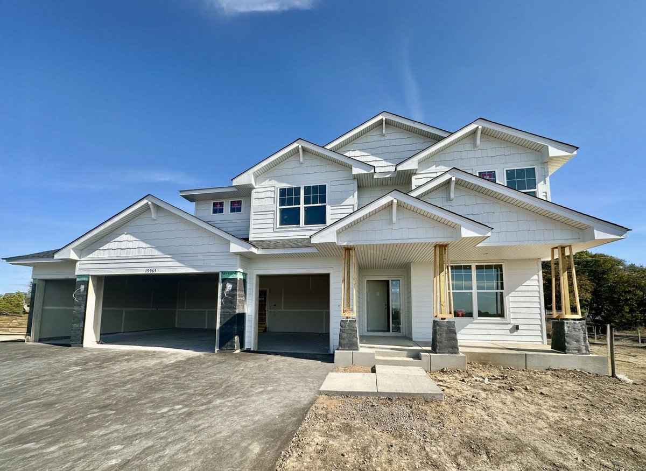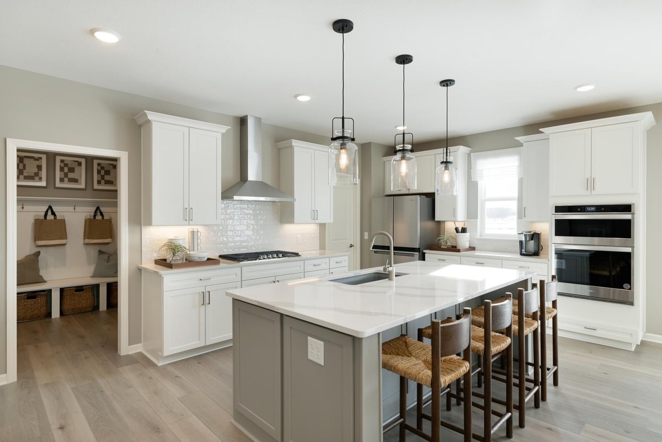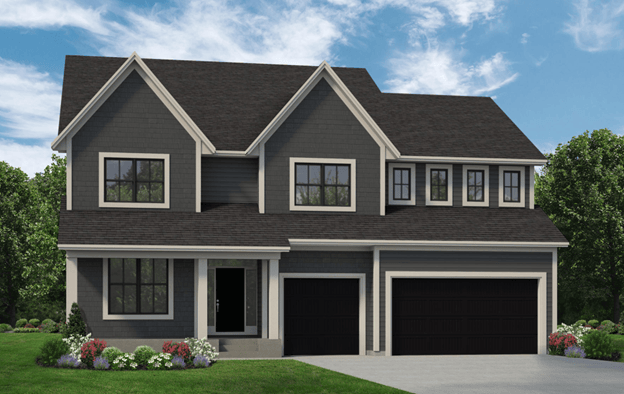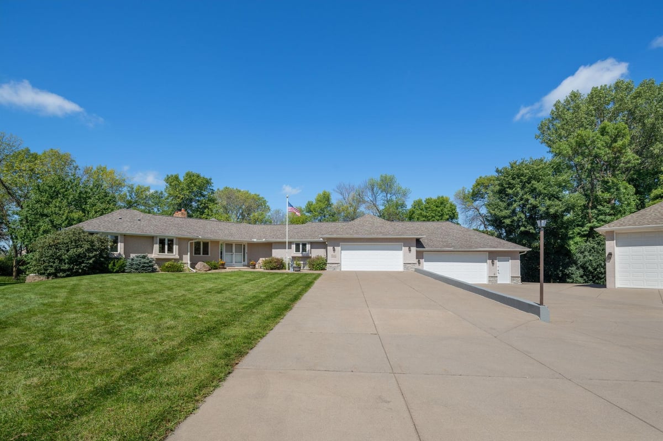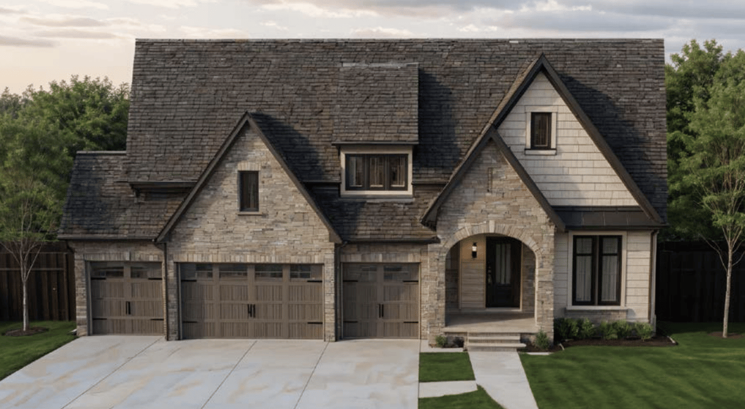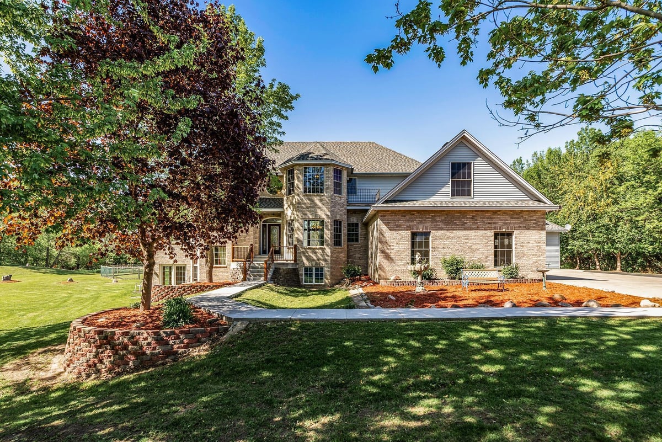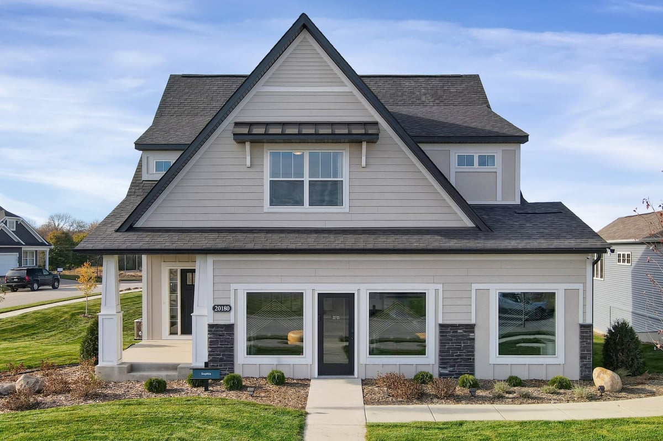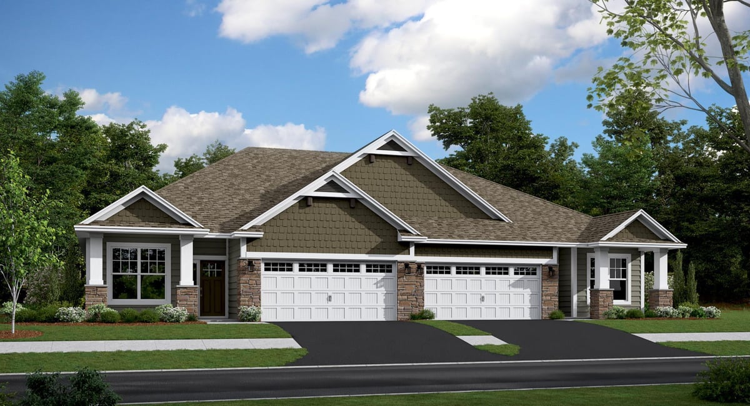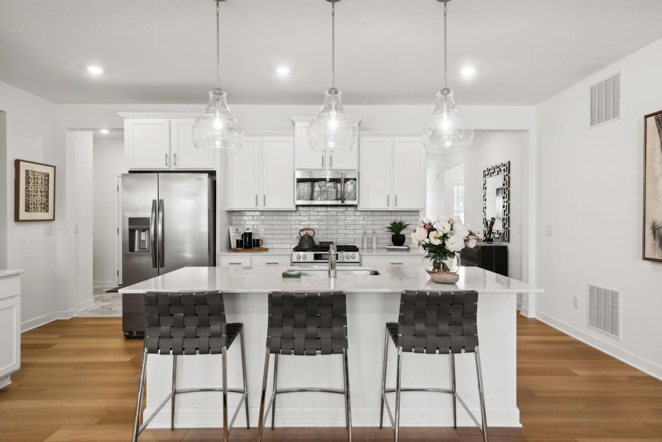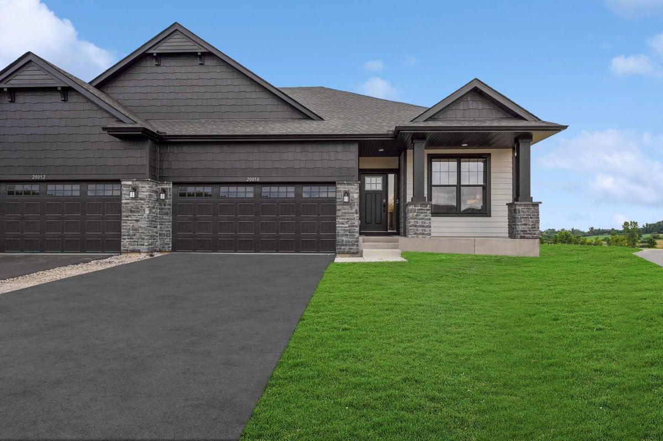Listing Details
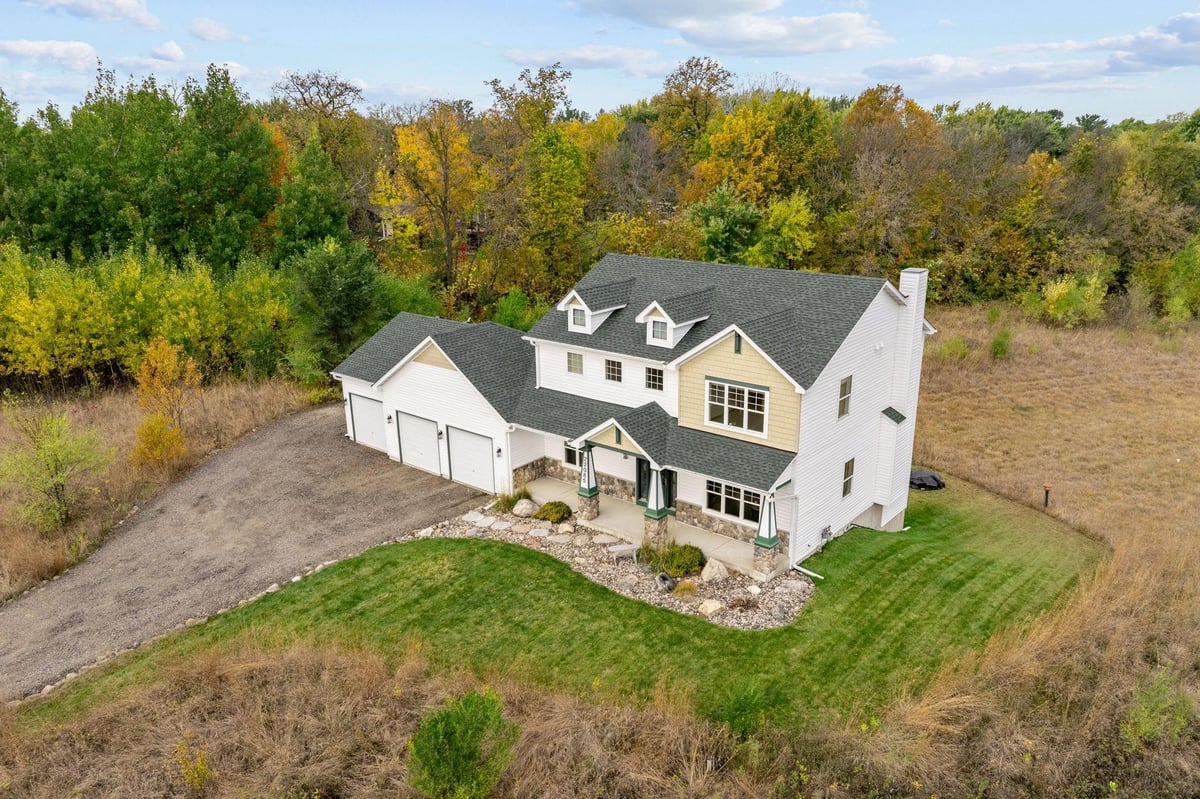
Listing Courtesy of JPW Realty
Welcome to 22085 Oakdale Dr, Corcoran, MN -- a private retreat nestled on over 4 acres of serene land. This beautiful 2 story walkout 4-bedroom, 4-bath home offers exceptional space, comfort, and versatility -- ideal for entertaining, multi-generational living, or simply enjoying peaceful countryside living with modern amenities. The main level features a light-filled open floor plan and kitchen with modern appliances, and abundant counter space. The spacious primary suite offers a spa-like ensuite bath with soaking tub, walk-in shower, and dual vanities. Additional bedrooms and baths provide flexible space for family, guests, or home offices. The fully finished walkout lower level is a showstopper -- complete with a second full kitchen featuring premium finishes, a large living/entertaining space, and a wine cellar for your collection. This level is perfect for hosting gatherings, extended stays, or true multi-generational living with privacy and comfort. Step outside to enjoy over 4 acres of privacy and plenty of room to roam, garden, or relax. The oversized 3-car garage adds space for vehicles, hobbies, or storage. All located just minutes from schools, parks, and easy freeway access -- enjoy the perfect blend of privacy and convenience. 22085 Oakdale Dr is more than a home -- it's a lifestyle. Come experience it for yourself.
County: Hennepin
Latitude: 45.140528
Longitude: -93.599273
Subdivision/Development: Schmids Hidden Valley
Directions: Take Maple Grove Pkwy and right onto 95th Ave N. Turn left to stay on County Rd 30, continue on 97th Ave N. Turn right onto Oakdale Dr, then turn left at the driveway before Jeffery Ln. Turn right and the home with be the first one on the right.
Number of Full Bathrooms: 3
1/2 Baths: 1
Other Bathrooms Description: Full Primary, Full Basement, Private Primary, Main Floor 1/2 Bath, Upper Level Full Bath
Has Dining Room: Yes
Dining Room Description: Informal Dining Room
Living Room Dimensions: 14x17
Kitchen Dimensions: 15x12
Bedroom 1 Dimensions: 18x14
Bedroom 2 Dimensions: 14x13
Bedroom 3 Dimensions: 13x11
Bedroom 4 Dimensions: 12x12
Has Fireplace: Yes
Number of Fireplaces: 1
Fireplace Description: Living Room
Heating: Forced Air, Radiant Floor
Heating Fuel: Natural Gas
Cooling: Central Air
Appliances: Central Vacuum, Dishwasher, Disposal, Dryer, Freezer, Microwave, Range, Refrigerator, Stainless Steel Appliances, Washer, Water Softener Owned
Basement Description: Finished, Full, Walkout
Has Basement: Yes
Total Number of Units: 0
Accessibility: Other
Stories: Two
Construction: Vinyl Siding
Roof: Age 8 Years or Less
Water Source: Well
Septic or Sewer: Septic System Compliant - Yes
Water: Well
Parking Description: Attached Garage, Garage Door Opener, Heated Garage
Has Garage: Yes
Garage Spaces: 3
Lot Description: Many Trees
Lot Size in Acres: 4.09
Lot Size in Sq. Ft.: 178,160
Lot Dimensions: 279x630x148x134x654
Zoning: Residential-Single Family
Road Frontage: Paved Streets, Private Road
High School District: Buffalo-Hanover-Montrose
School District Phone: 763-682-8707
Property Type: SFR
Property SubType: Single Family Residence
Year Built: 2002
Status: Active
Unit Features: Ceiling Fan(s), Hardwood Floors, Kitchen Window, Local Area Network, Primary Bedroom Walk-In Closet, Porch, Vaulted Ceiling(s), Walk-In Closet
Tax Year: 2025
Tax Amount (Annual): $7,248




















































