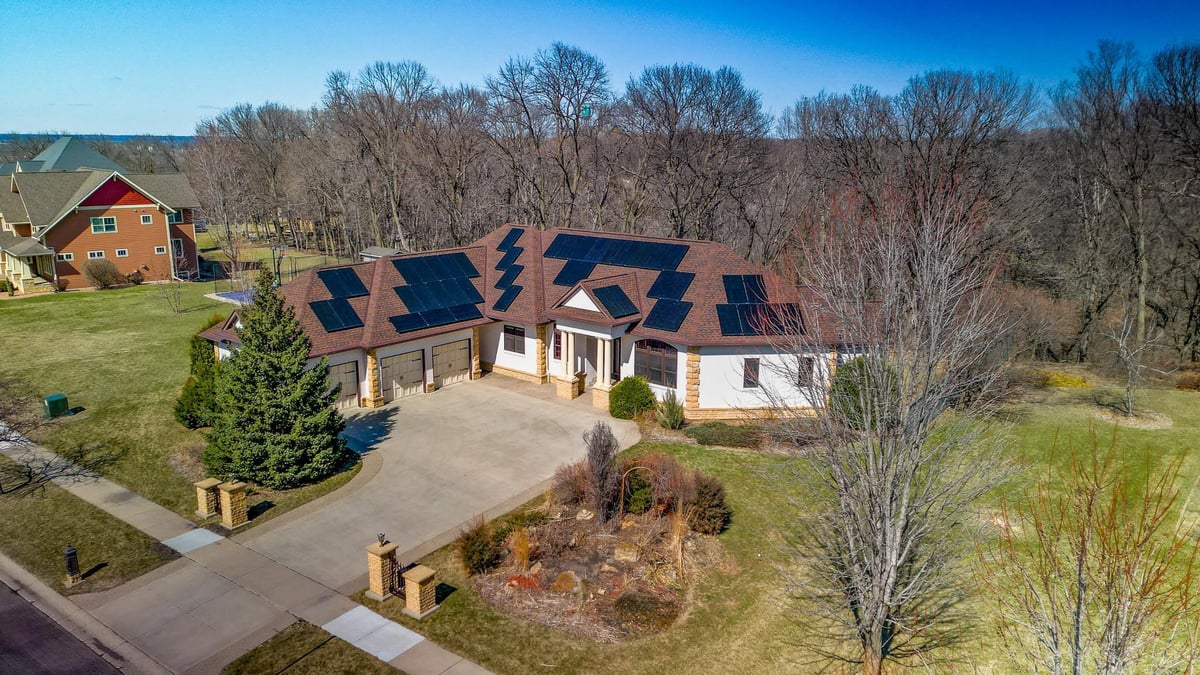Listing Details

Listing Courtesy of Edina Realty
221 Woodhill Court allows your home's electricity to EARN you money every month! To brighten the deal, the solar panels have a 25 year transferable warranty, and the sellers plan to pay off the remaining loan upon closing! On top of that, this home is your own personal retreat, located on just over an acre ravine lot, and it will wow you! This 6,000+ square foot beauty is filled with character and charm at every turn. Walking through the grand front entrance, you are greeted immediately with high ceilings, natural woodwork, and impressive columns. Not only is the home grand, but it is also convenient! Built as a rambler, you get to enjoy 4 of the 5 bedrooms on the main level, including the large primary bedroom, which is a must-see, featuring a private patio space, a large walk-in closet, and an ensuite that has a walk-in shower, jetted tub, and personal sauna. All necessities can be found on the main level as well, including multiple bathrooms, bonus spaces, and a laundry room. Downstairs is also nothing short of wonderful, with its expansive theater room, billiard room, and additional rec/exercise space. You'll have plenty of opportunities here with your additional bedroom, multiple bathrooms and bonus rooms, a wet bar/kitchenette, and plenty of storage to suit you needs. Schedule your private showing today, and call this one HOME!
County: Blue Earth
Latitude: 44.177045
Longitude: -93.979969
Subdivision/Development: Woodhill Sub 2
Directions: Heading North on North Victory Drive, take a left onto Adams Street, then a right onto Hope Street. From here, take a left onto Goodyear Ave and finally a right onto Woodhill Court. Property will be located on the right, midway down the street.
3/4 Baths: 1
Number of Full Bathrooms: 3
1/2 Baths: 1
Other Bathrooms Description: 3/4 Basement, Bathroom Ensuite, Full Primary, Full Basement, Private Primary, Main Floor 1/2 Bath, Main Floor Full Bath, Sauna, Jetted Tub, Walk-In Shower Stall
Has Dining Room: Yes
Dining Room Description: Eat In Kitchen, Informal Dining Room, Separate/Formal Dining Room
Living Room Dimensions: 16'11 x 12'7
Bedroom 1 Dimensions: 16'2 x 14'1
Bedroom 2 Dimensions: 12'10 x 12'
Bedroom 3 Dimensions: 12'10 x 12'
Bedroom 4 Dimensions: 11'7x11'6
Has Fireplace: Yes
Number of Fireplaces: 1
Fireplace Description: Two Sided, Gas
Heating: Forced Air
Heating Fuel: Natural Gas, Solar
Cooling: Central Air
Appliances: Air-To-Air Exchanger, Chandelier, Cooktop, Dishwasher, Disposal, Freezer, Gas Water Heater, Microwave, Refrigerator, Stainless Steel Appliances, Wall Oven, Water Softener Owned
Basement Description: Drain Tiled, Drainage System, Egress Window(s), Finished, Full, Concrete, Storage Space, Sump Basket
Has Basement: Yes
Total Number of Units: 0
Accessibility: None
Stories: One
Construction: Stucco
Roof: Age 8 Years or Less, Asphalt
Water Source: City Water/Connected
Septic or Sewer: City Sewer/Connected
Water: City Water/Connected
Electric: Circuit Breakers
Parking Description: Attached Garage, Concrete, Finished Garage, Garage Door Opener, Heated Garage, Insulated Garage
Has Garage: Yes
Garage Spaces: 3
Lot Description: Many Trees
Lot Size in Acres: 1.14
Lot Size in Sq. Ft.: 49,658
Lot Dimensions: N/A
Zoning: Residential-Single Family
Road Frontage: City Street, Paved Streets
High School District: Mankato
School District Phone: 507-387-1868
Property Type: SFR
Property SubType: Single Family Residence
Year Built: 2004
Status: Active
Unit Features: Ceiling Fan(s), Exercise Room, Hardwood Floors, Kitchen Center Island, Kitchen Window, Primary Bedroom Walk-In Closet, Main Floor Primary Bedroom, Patio, Tile Floors, Washer/Dryer Hookup, Wet Bar
Tax Year: 2024
Tax Amount (Annual): $9,342

























































































