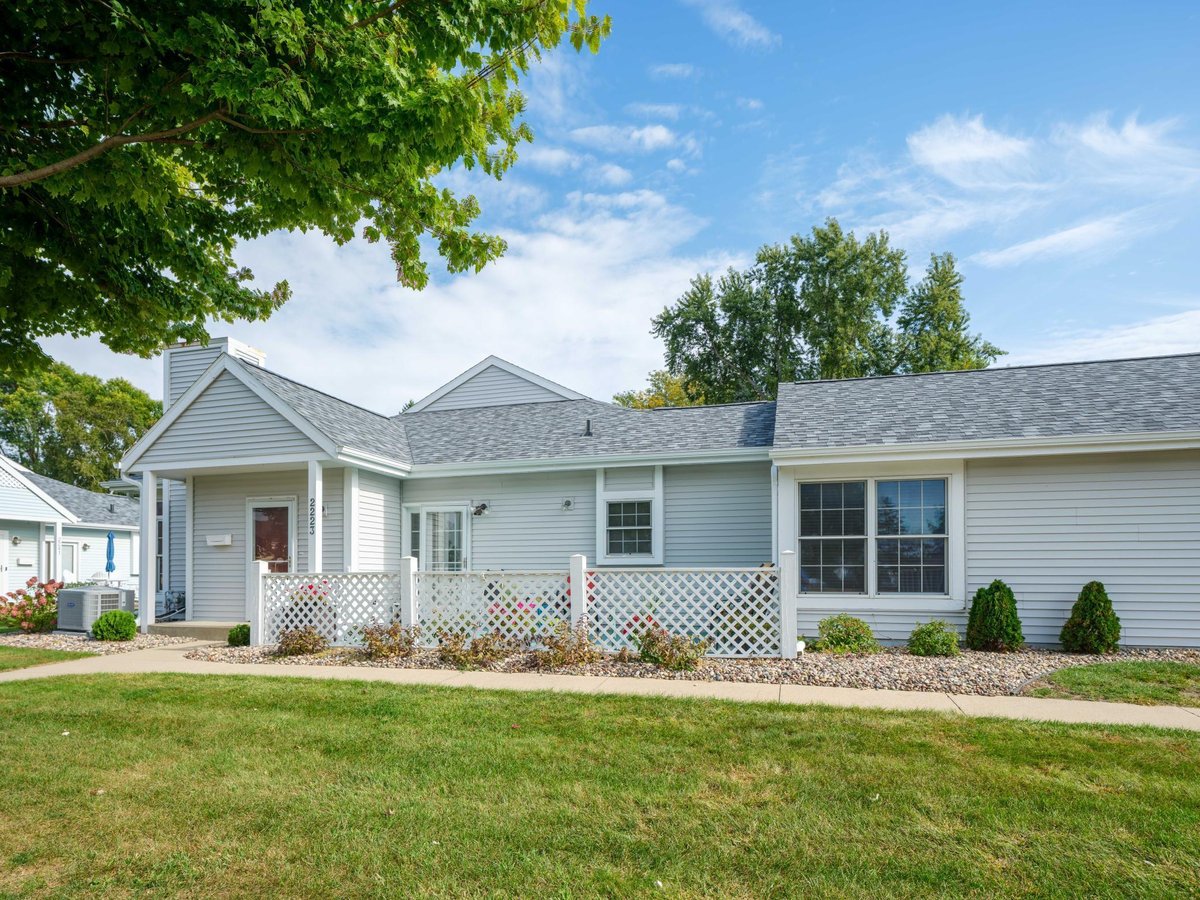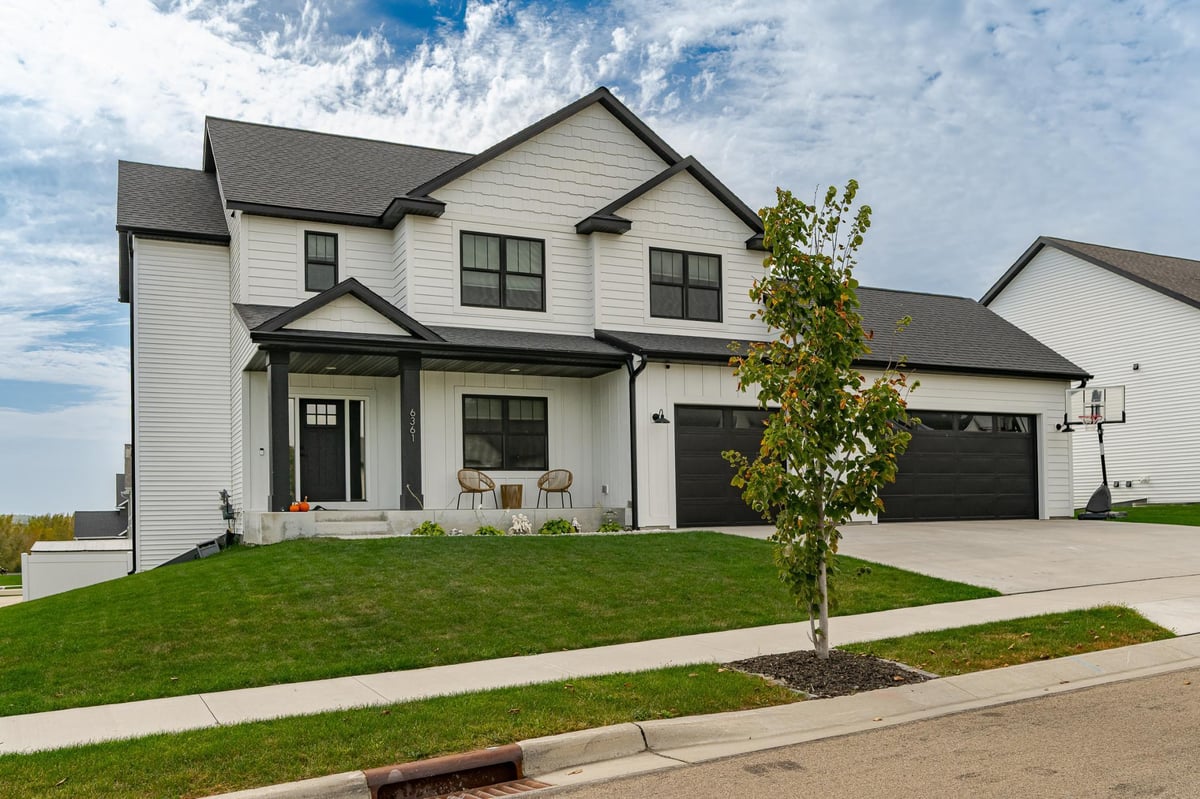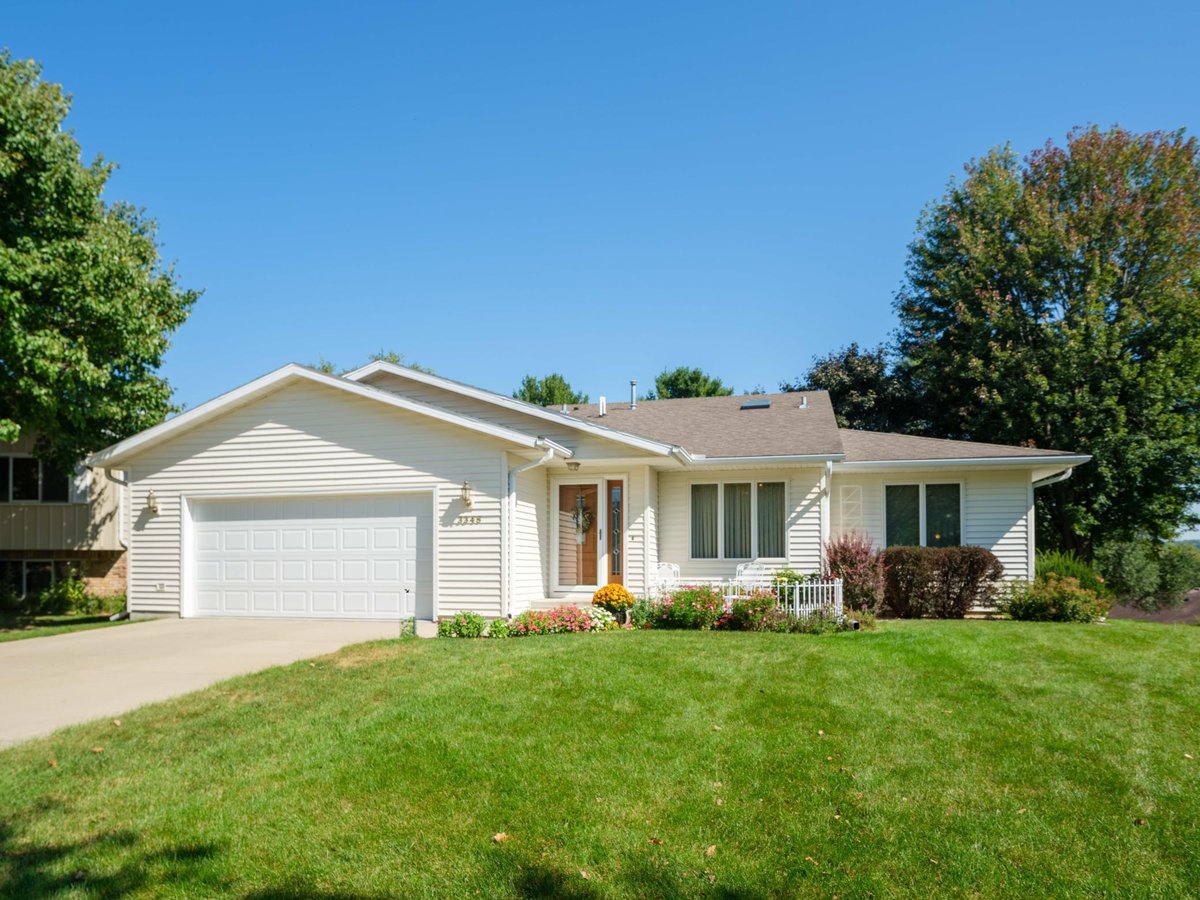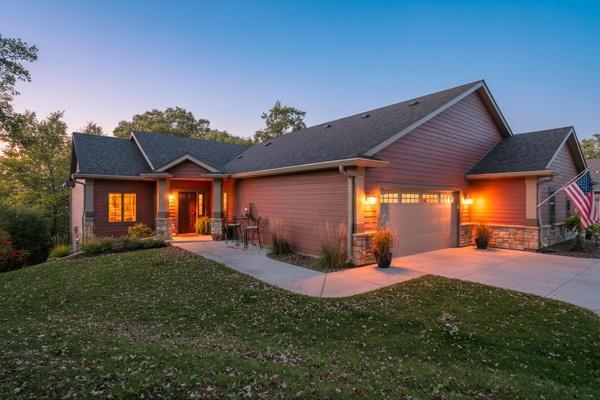Listing Details

Listing Courtesy of WightmanBrock Real Estate Advisors
Enjoy easy, comfortable living in this bright and inviting townhome filled with sunny windows and natural light throughout. Everything is conveniently on one level, including an attached garage that provides effortless access. The open floor plan offers an airy flow, while distinct areas of interest create spaces that are both relaxing and entertaining. The spacious family room features custom-built-ins, and solid-surface flooring extends throughout the home for a clean, modern feel. The kitchen includes a cheerful window, and all appliances are provided. Recent updates include new mechanicals for added efficiency and peace of mind. Step outside to a spacious, fenced patio--perfect for container gardening or simply enjoying the outdoors. This well-managed, homeowner-run association covers insurance, lawn care, snow removal, and sanitation, making maintenance easy. A dog or cat is welcome, and the location offers easy proximity to bike trails, the bus line, and shopping for the perfect blend of comfort and convenience.
County: Olmsted
Latitude: 44.039882
Longitude: -92.497347
Subdivision/Development: Auburn Place II
Directions: Hwy 52 to 19th St Exit going West, turn S onto 19th Ave NW, past school and Right onto Valleyhigh Dr NW Property is on the right.
All Living Facilities on One Level: Yes
Number of Full Bathrooms: 1
1/4 Baths: 1
Other Bathrooms Description: Main Floor Full Bath, Other, Primary Walk-Thru
Has Dining Room: Yes
Dining Room Description: Living/Dining Room
Has Family Room: Yes
Has Fireplace: No
Number of Fireplaces: 0
Heating: Forced Air
Heating Fuel: Natural Gas
Cooling: Central Air
Appliances: Dishwasher, Dryer, Exhaust Fan, Gas Water Heater, Microwave, Range, Refrigerator, Washer
Basement Description: None
Total Number of Units: 0
Accessibility: Partially Wheelchair
Stories: One
Construction: Vinyl Siding
Roof: Asphalt
Water Source: City Water/Connected
Septic or Sewer: City Sewer/Connected
Water: City Water/Connected
Parking Description: Attached Garage
Has Garage: Yes
Garage Spaces: 1
Lot Size in Acres: 0.07
Lot Size in Sq. Ft.: 2,874
Lot Dimensions: 33x71
Zoning: Residential-Multi-Family
Road Frontage: Private Road, Sidewalks
High School District: Rochester
School District Phone: 507-328-3000
Elementary School: Sunset Terrace
Jr. High School: John Adams
High School: John Marshall
Property Type: CND
Property SubType: Townhouse Side x Side
Year Built: 1989
Status: Active
Unit Features: Ceiling Fan(s), Kitchen Window, Main Floor Primary Bedroom, Natural Woodwork, Patio, Washer/Dryer Hookup
HOA Fee: $265
HOA Frequency: Monthly
Restrictions: Pets - Cats Allowed, Pets - Dogs Allowed, Pets - Number Limit
Tax Year: 2025
Tax Amount (Annual): $2,802


























































