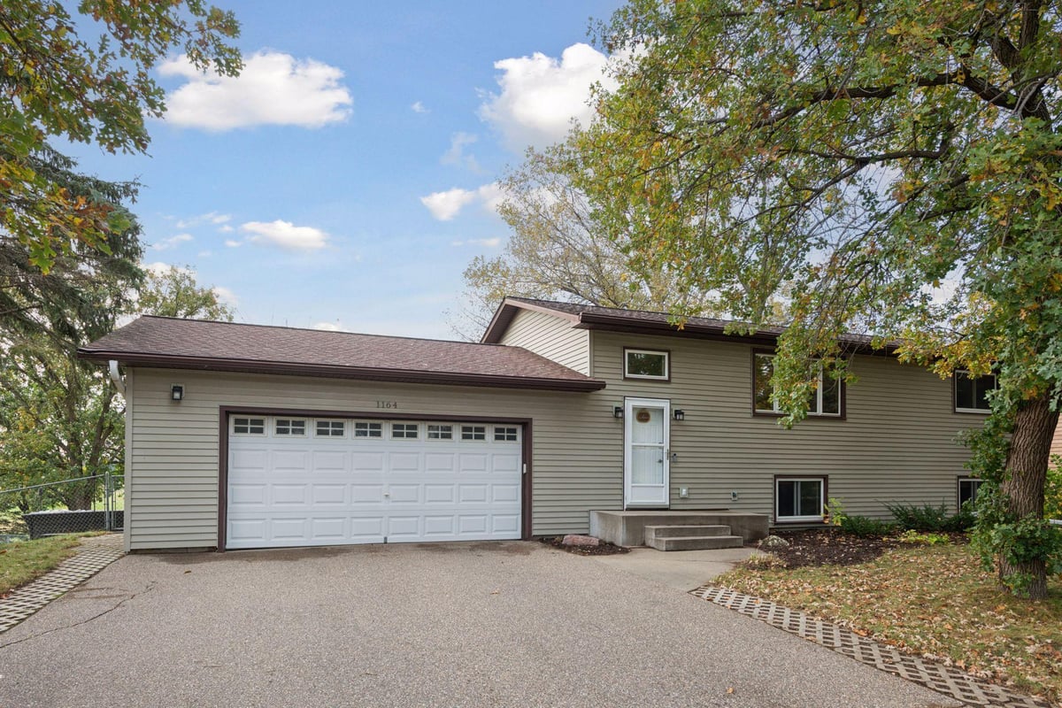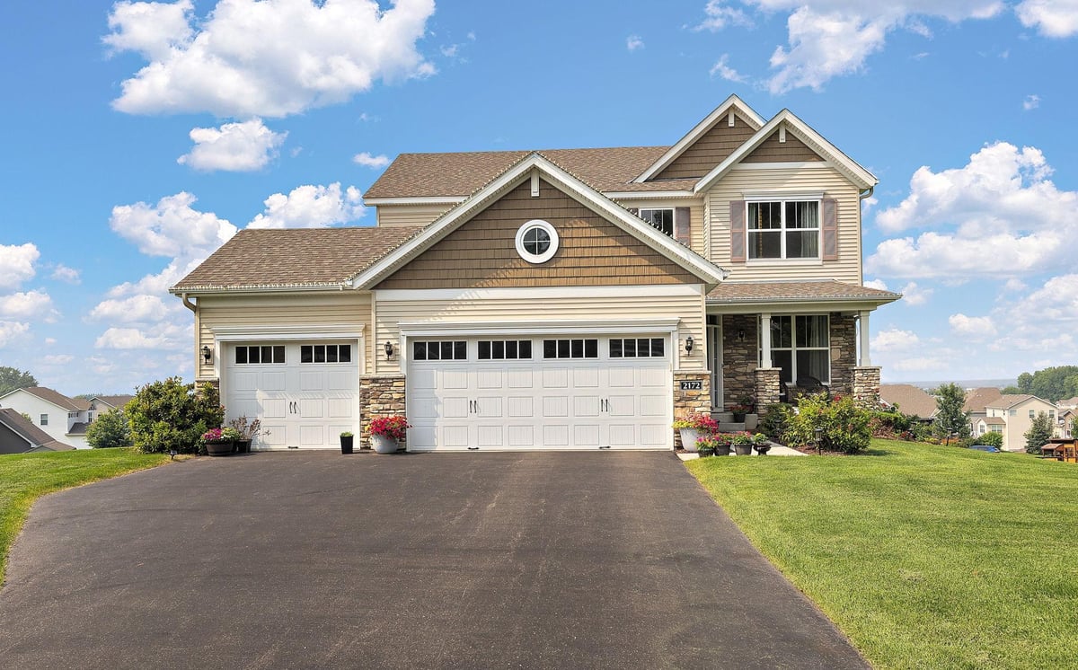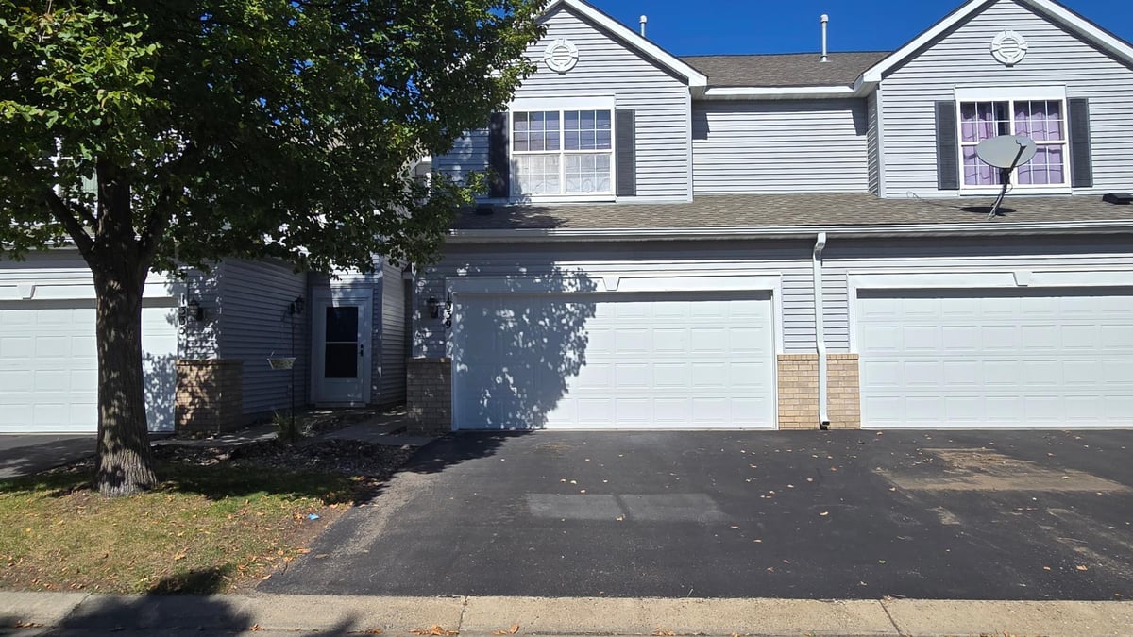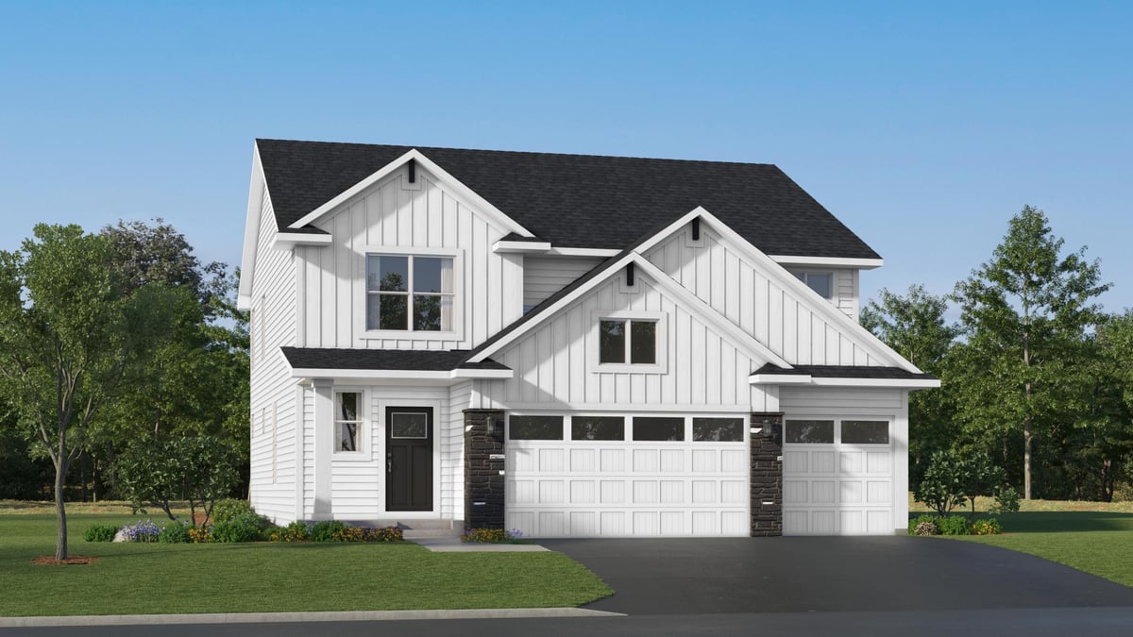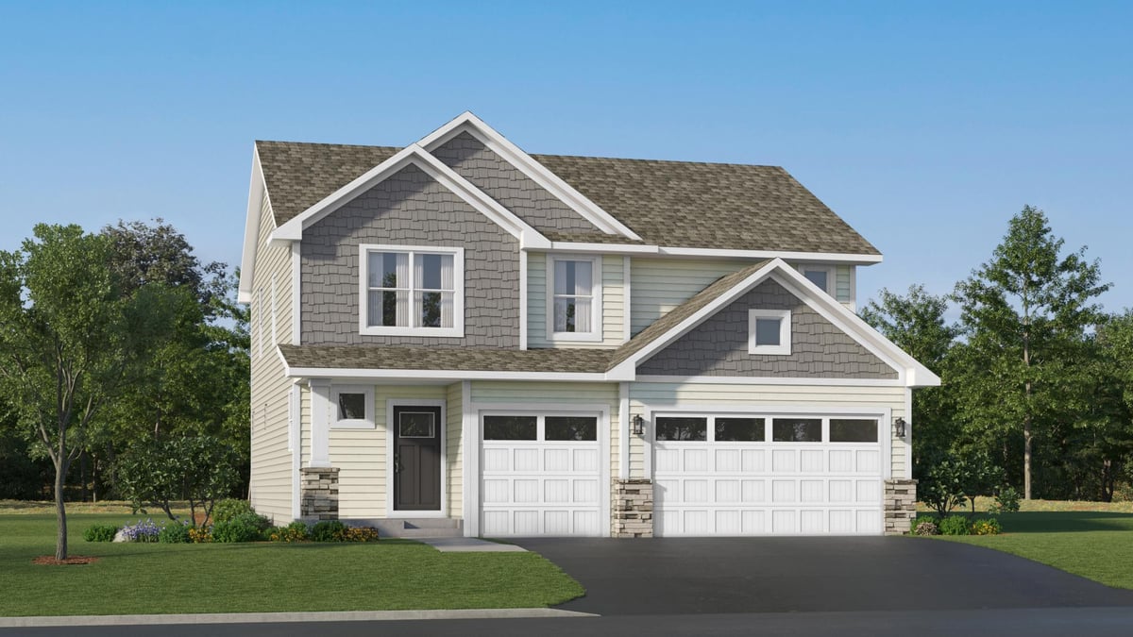Listing Details

Listing Courtesy of Lennar Sales Corp
This end-unit is available for a January closing date! Ask about how to qualify for savings with the use of the Seller's Preferred Lender! Experience the perfect combination of comfort, style, and convenience in this end-unit St. Clair townhome. Bright and spacious, it features 3 generously sized bedrooms, 2.5 beautifully designed bathrooms, an upper-level laundry room for easy access, and a striking 2-story foyer that makes a lasting impression. The open-concept main level is ideal for modern living, boasting a cozy great room and a stunning kitchen with quartz countertops, a chic tile backsplash, and elegant white cabinetry. As an end unit, this home offers extra privacy, abundant natural light, and a desirable location within the community. Conveniently situated in Shakopee, you'll enjoy quick access to parks, scenic trails, shopping, and the thrills of Valleyfair amusement park. Welcome to Summerland Place, where comfort and style come together in a vibrant, family-friendly setting.
County: Scott
Community Name: Summerland Place
Latitude: 44.7777896894
Longitude: -93.4895288019
Subdivision/Development: Summerland Place
Directions: From Hwy 169 S, Exit Canterbury Road, left on Cty Rd 83/Mystic Lake Drive, turn right on 17th Ave. E, turn right on Philipp Drive & left on Tyrone Drive until you reach the townhome.
3/4 Baths: 1
Number of Full Bathrooms: 1
1/2 Baths: 1
Other Bathrooms Description: 3/4 Primary, Bathroom Ensuite, Main Floor 1/2 Bath, Upper Level Full Bath
Has Dining Room: Yes
Dining Room Description: Informal Dining Room
Has Family Room: Yes
Kitchen Dimensions: 10x12
Bedroom 1 Dimensions: 13 x16
Bedroom 2 Dimensions: 13 x9
Bedroom 3 Dimensions: 10 x 11
Has Fireplace: Yes
Number of Fireplaces: 1
Fireplace Description: Electric, Family Room
Heating: Forced Air
Heating Fuel: Natural Gas
Cooling: Central Air
Appliances: Air-To-Air Exchanger, Dishwasher, Disposal, Humidifier, Microwave, Range, Refrigerator, Stainless Steel Appliances, Tankless Water Heater
Basement Description: None
Total Number of Units: 0
Accessibility: None
Stories: Two
Is New Construction: Yes
Construction: Brick/Stone, Vinyl Siding
Roof: Age 8 Years or Less, Asphalt
Water Source: City Water/Connected
Septic or Sewer: City Sewer/Connected
Water: City Water/Connected
Parking Description: Attached Garage, Asphalt, Garage Door Opener
Has Garage: Yes
Garage Spaces: 2
Lot Description: Sod Included in Price
Lot Size in Acres: 0.06
Lot Size in Sq. Ft.: 2,613
Lot Dimensions: TBD
Zoning: Residential-Single Family
Road Frontage: Curbs, Paved Streets, Sidewalks, Street Lights
High School District: Shakopee
School District Phone: 952-496-5006
Property Type: CND
Property SubType: Townhouse Side x Side
Year Built: 2025
Status: Active
Unit Features: Kitchen Center Island, Primary Bedroom Walk-In Closet, Natural Woodwork, Patio, Paneled Doors, Porch, In-Ground Sprinkler, Washer/Dryer Hookup, Walk-In Closet
HOA Fee: $265
HOA Frequency: Monthly
Restrictions: Architecture Committee, Mandatory Owners Assoc, Pets - Cats Allowed, Pets - Dogs Allowed, Pets - Number Limit
Tax Year: 2025
Tax Amount (Annual): $0




























