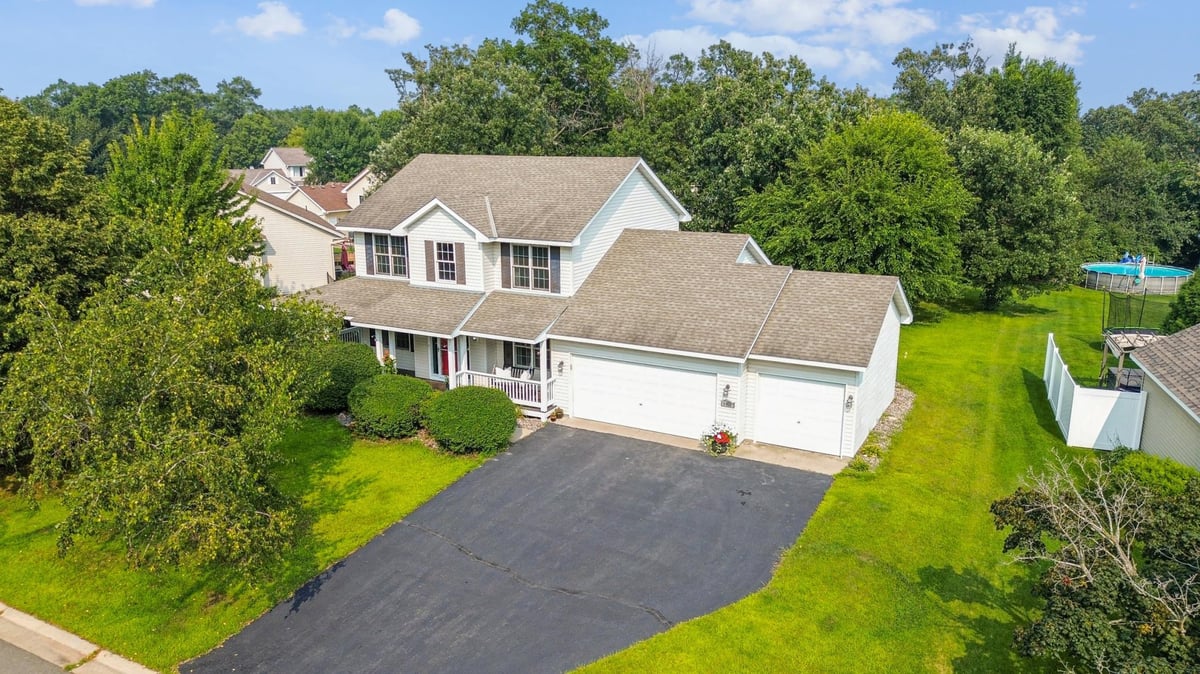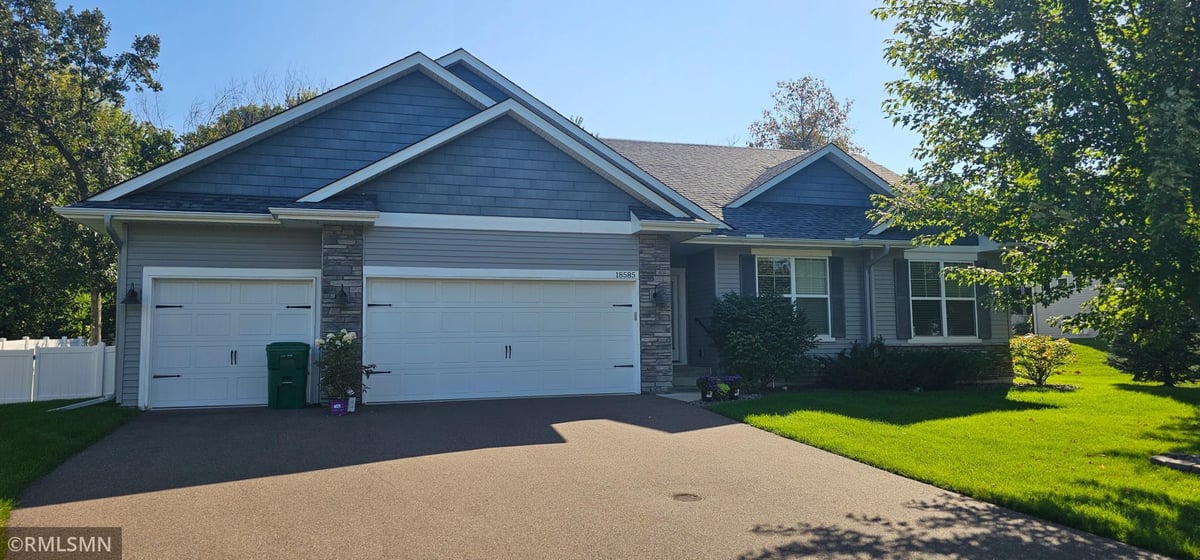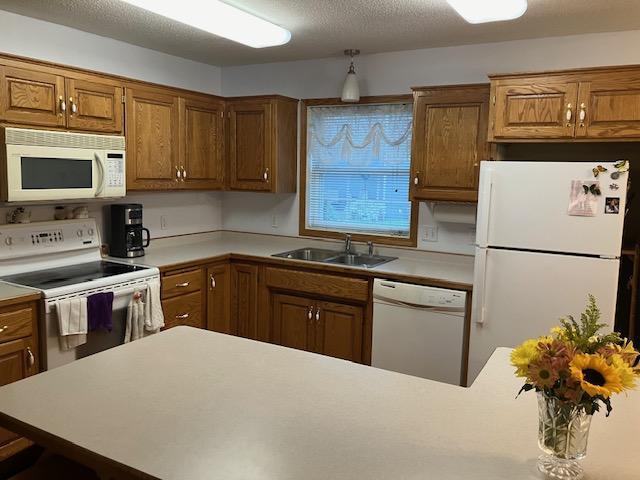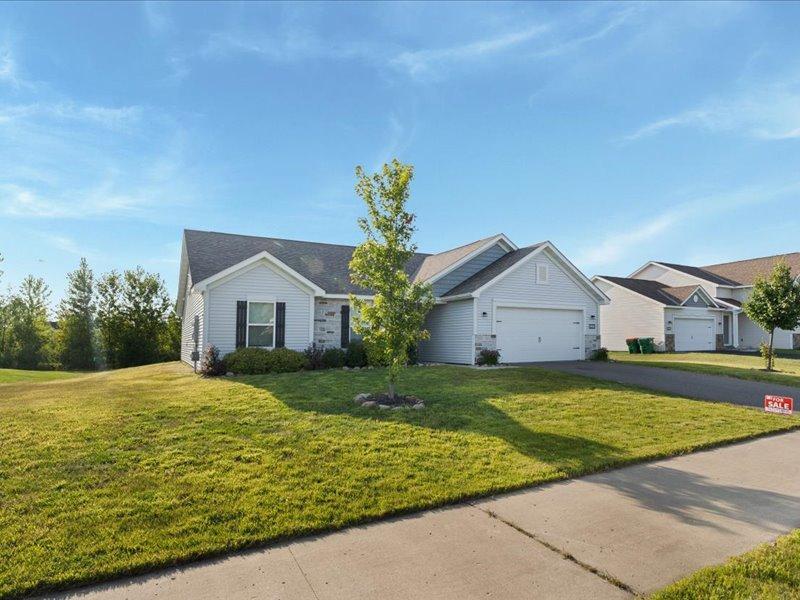Listing Details
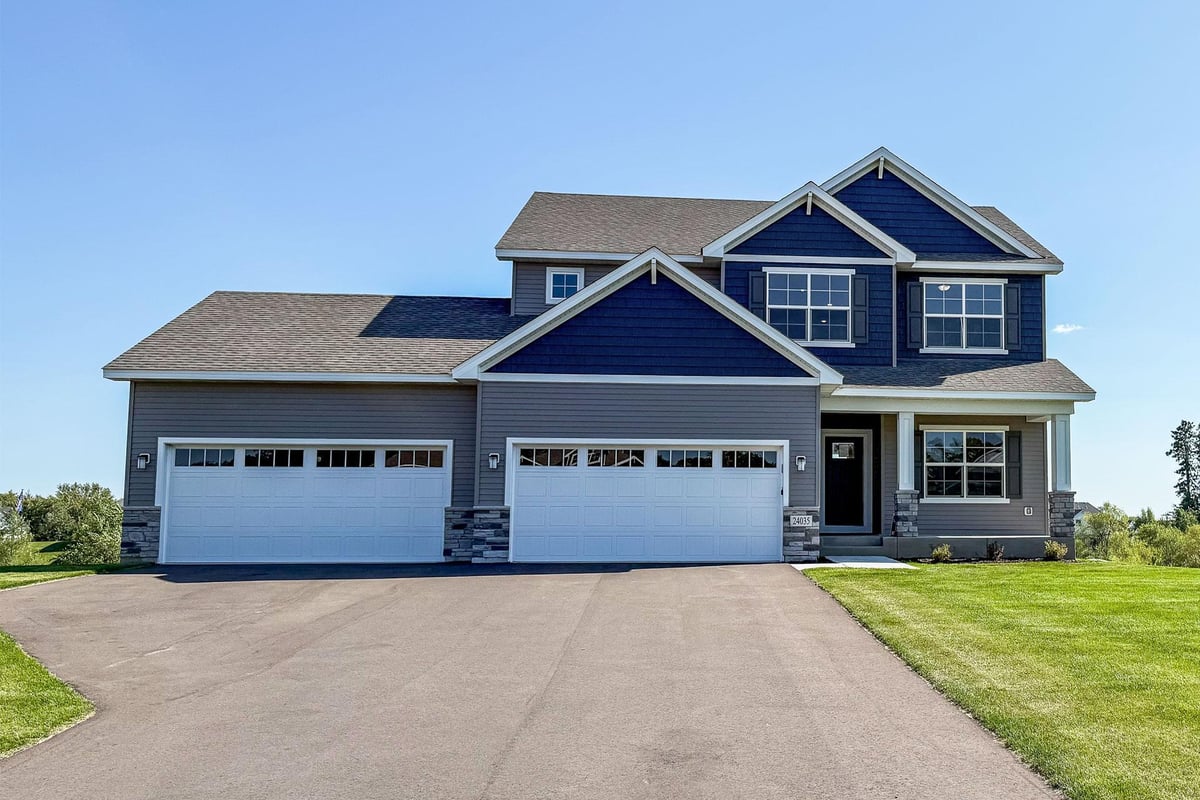
Open House
- Open House: Oct 16, 2025, 3:00 PM - 5:00 PM
- Open House: Oct 18, 2025, 2:00 PM - 4:00 PM
- Open House: Oct 23, 2025, 3:00 PM - 5:00 PM
- Open House: Oct 25, 2025, 2:00 PM - 4:00 PM
- Open House: Oct 30, 2025, 3:00 PM - 5:00 PM
- Open House: Nov 1, 2025, 2:00 PM - 4:00 PM
- Open House: Nov 6, 2025, 3:00 PM - 5:00 PM
- Open House: Nov 8, 2025, 2:00 PM - 4:00 PM
- Open House: Nov 13, 2025, 3:00 PM - 5:00 PM
Listing Courtesy of JPW Realty
No description...
County: Sherburne
Community Name: Shores of Eagle Lake
Latitude: 45.4069084639
Longitude: -93.7413073704
Subdivision/Development: Shores of Eagle Lake
Directions: North on 101, west on Highway 10, Right on Eagle Lake Rd, Continue onto 184th Street, Left on 239th Ave NW to 187th Street W
3/4 Baths: 1
Number of Full Bathrooms: 2
1/2 Baths: 1
Other Bathrooms Description: 3/4 Basement, Basement, Bathroom Ensuite, Full Primary, Private Primary, Main Floor 1/2 Bath, Separate Tub & Shower, Upper Level Full Bath
Has Dining Room: Yes
Dining Room Description: Informal Dining Room, Kitchen/Dining Room
Has Family Room: Yes
Living Room Dimensions: 15x17
Kitchen Dimensions: 11x17
Bedroom 1 Dimensions: 13x15
Bedroom 2 Dimensions: 11x11
Bedroom 3 Dimensions: 11x11
Bedroom 4 Dimensions: 11x10
Has Fireplace: Yes
Number of Fireplaces: 1
Fireplace Description: Electric, Family Room, Living Room
Heating: Forced Air, Fireplace(s)
Heating Fuel: Natural Gas
Cooling: Central Air
Appliances: Air-To-Air Exchanger, Dishwasher, Electric Water Heater, Exhaust Fan, Microwave, Range, Refrigerator, Stainless Steel Appliances
Basement Description: Drain Tiled, Finished, Full, Storage Space, Sump Pump
Has Basement: Yes
Total Number of Units: 0
Accessibility: None
Stories: Two
Is New Construction: Yes
Construction: Brick/Stone, Vinyl Siding
Roof: Age 8 Years or Less, Asphalt
Water Source: City Water/Connected
Septic or Sewer: City Sewer/Connected
Water: City Water/Connected
Electric: 150 Amp Service
Parking Description: Attached Garage, Asphalt, Garage Door Opener
Has Garage: Yes
Garage Spaces: 4
Fencing: None
Pool Description: None
Lot Description: Irregular Lot, Sod Included in Price, Some Trees
Lot Size in Acres: 0.58
Lot Size in Sq. Ft.: 25,264
Lot Dimensions: 129x217x219x102 25, 322 sq ft
Zoning: Residential-Single Family
Road Frontage: City Street, Cul De Sac, Paved Streets
Water Body: Eagle Lake (71006700)
Waterfront Description: Deeded Access
High School District: Big Lake
School District Phone: 763-262-5218
Property Type: SFR
Property SubType: Single Family Residence
Year Built: 2025
Status: Active
Unit Features: Ceiling Fan(s), Kitchen Center Island, Kitchen Window, Primary Bedroom Walk-In Closet, Porch, In-Ground Sprinkler, Vaulted Ceiling(s), Washer/Dryer Hookup, Wet Bar, Walk-In Closet
HOA Fee: $310
HOA Frequency: Monthly
Tax Year: 2025
Tax Amount (Annual): $754
























































