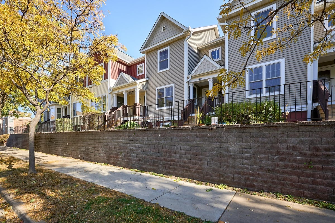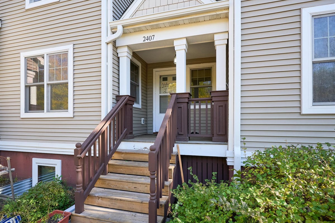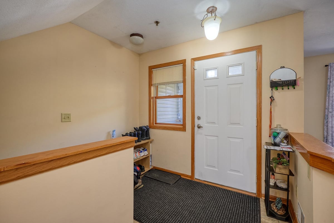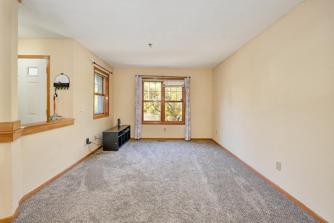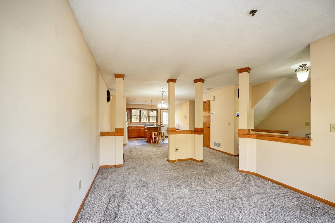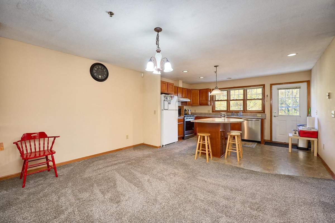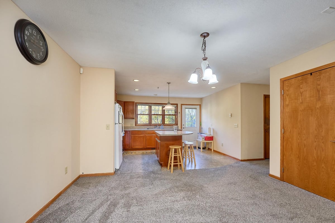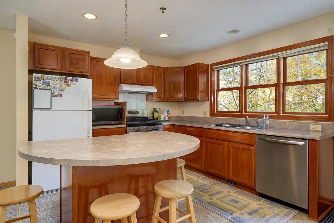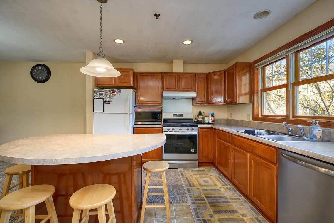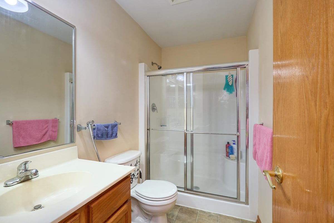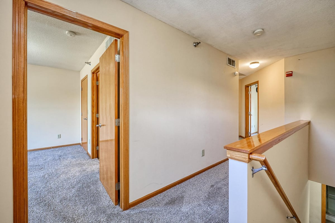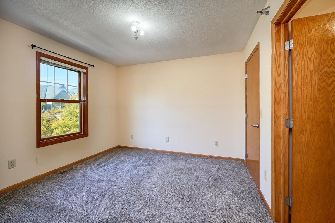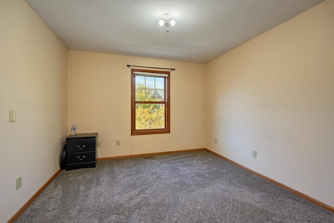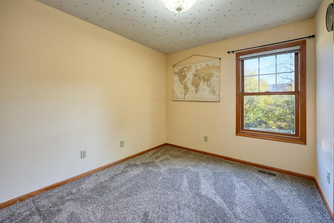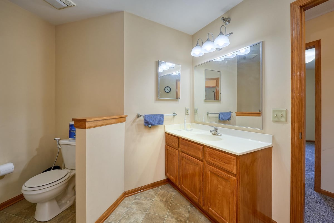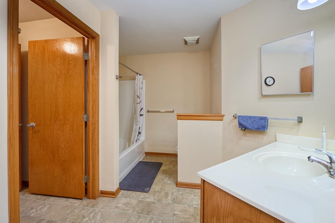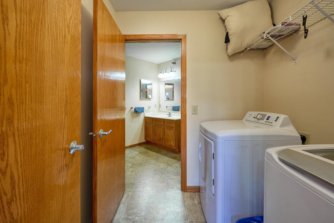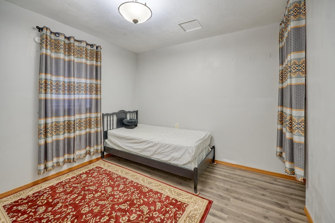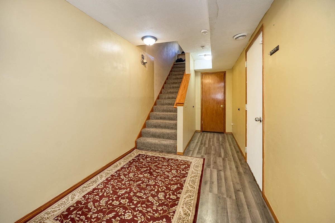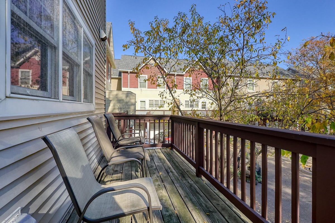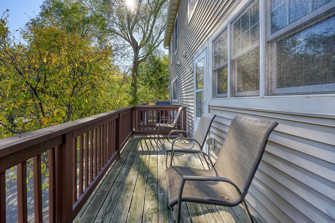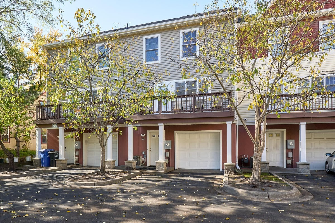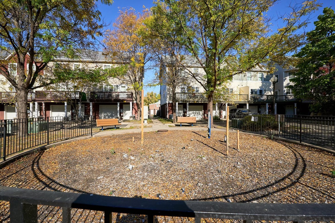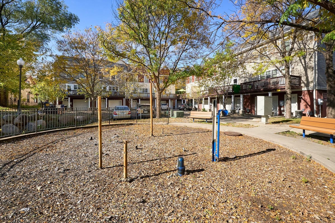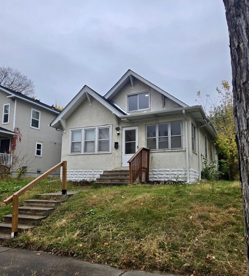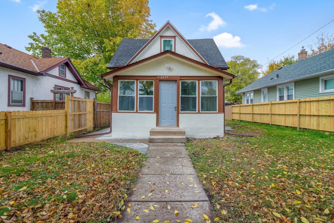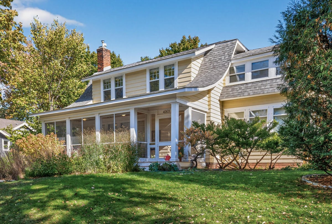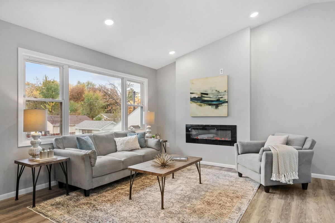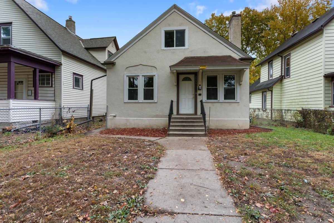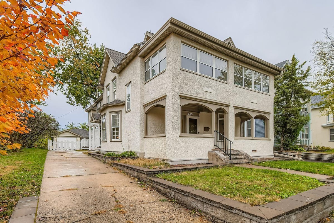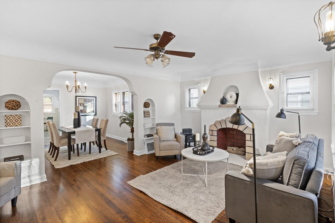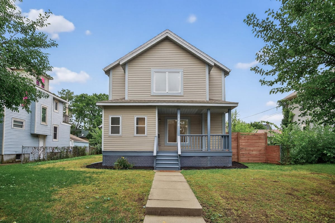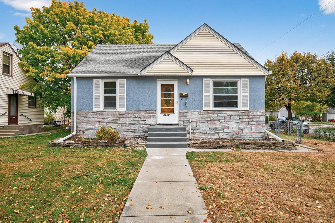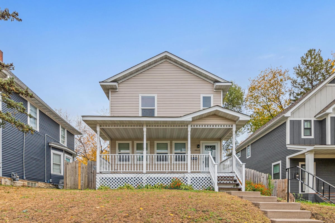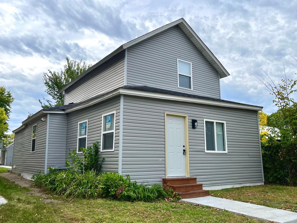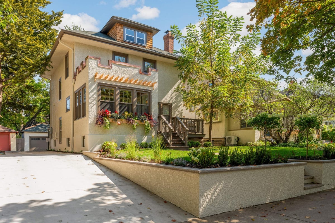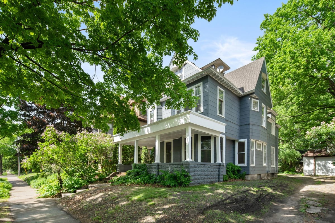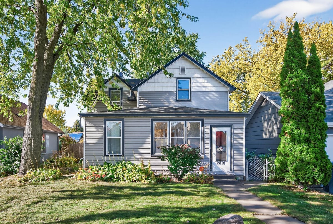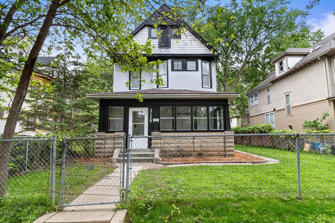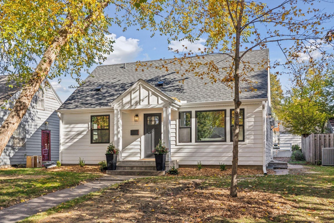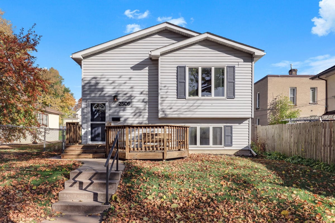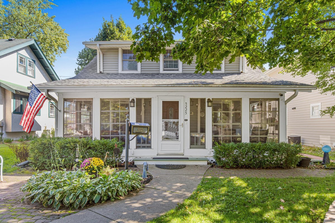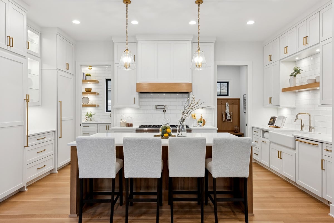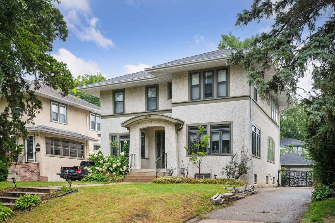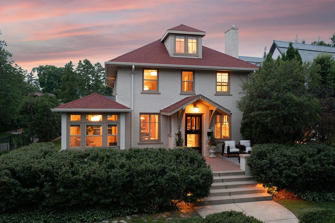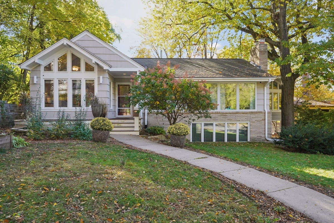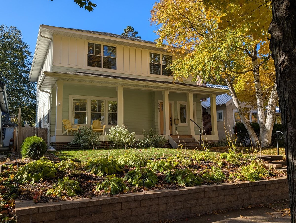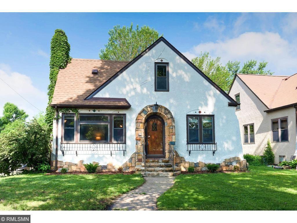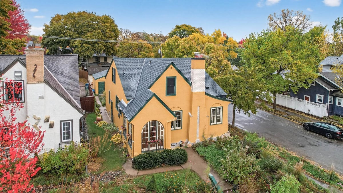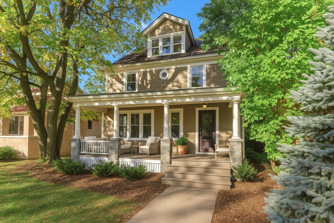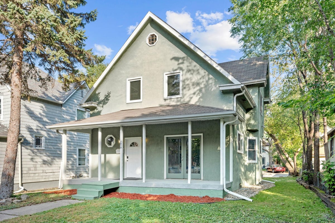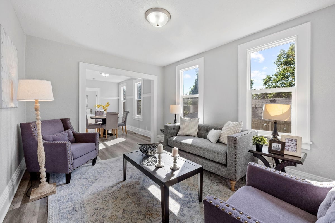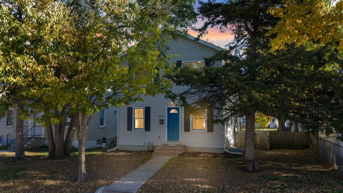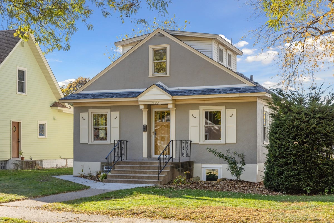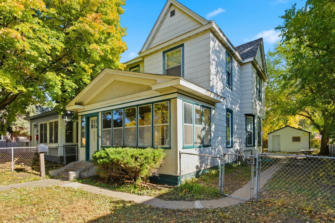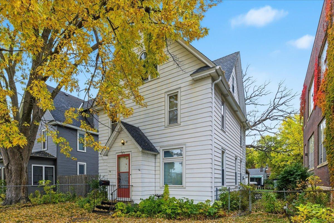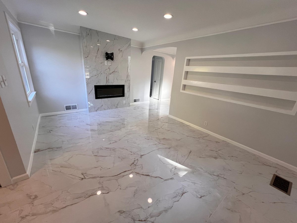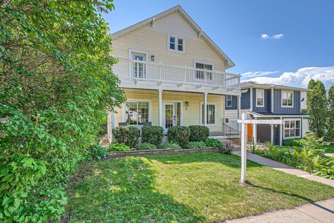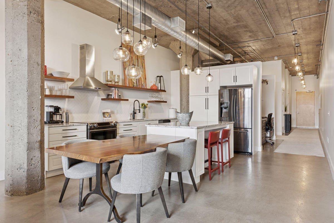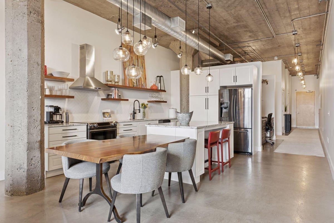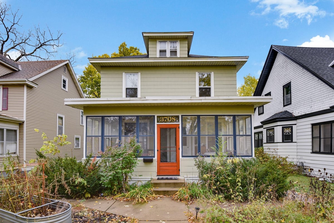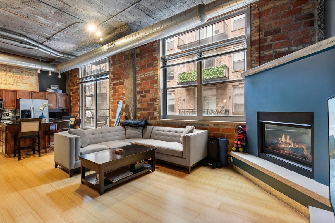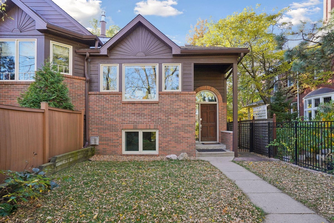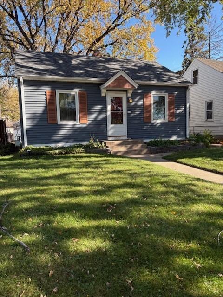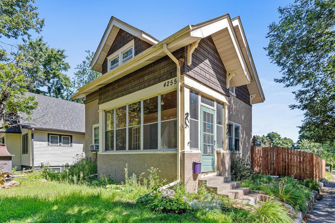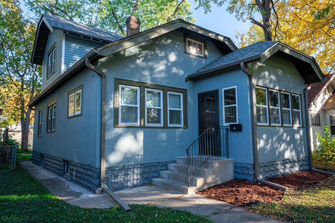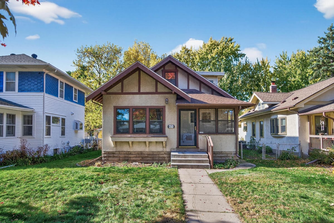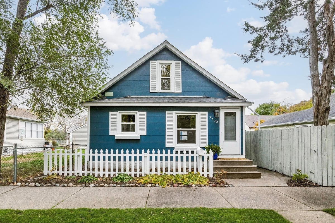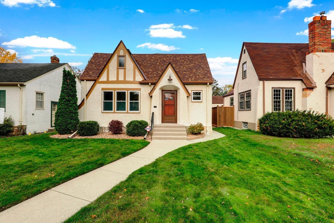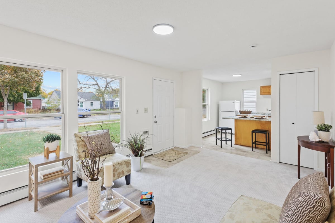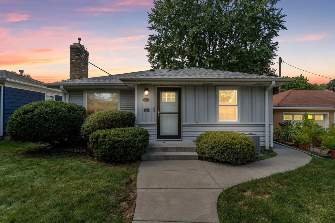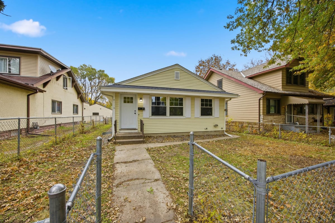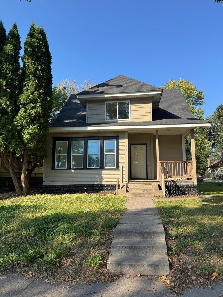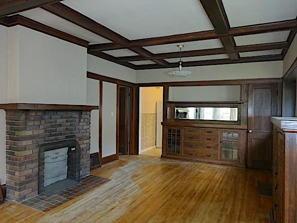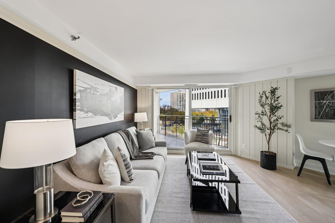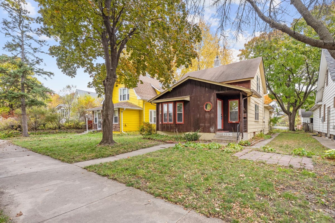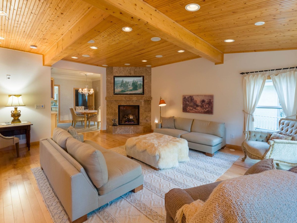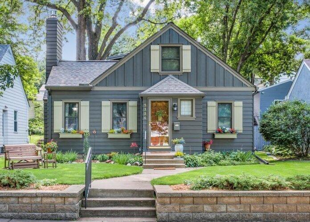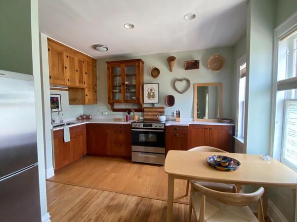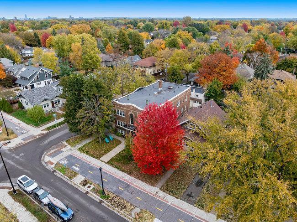Listing Details
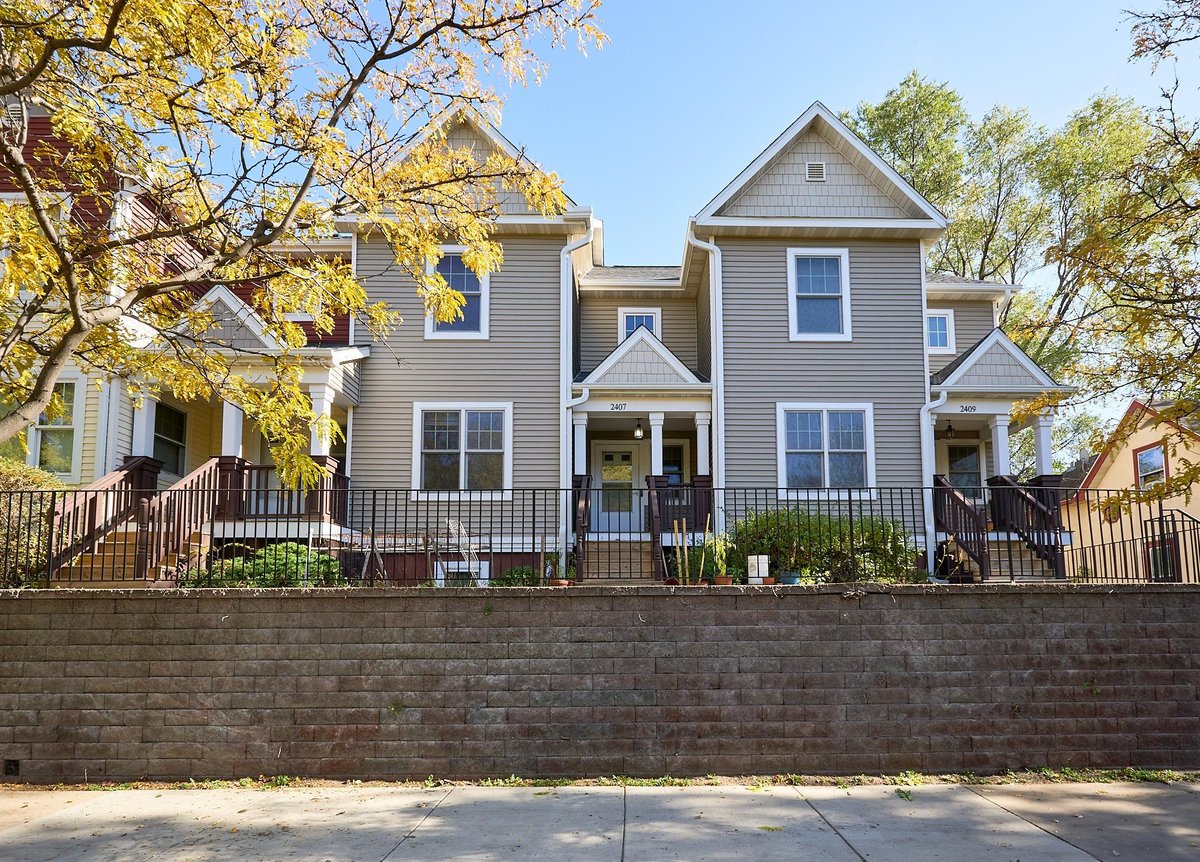
Listing Courtesy of Keller Williams Premier Realty Lake Minnetonka
Experience the best of city living in this beautifully maintained 4-bedroom townhome just minutes from downtown Minneapolis! Offering more bedrooms than most homes in the area, this property provides the flexibility you need--perfect for family, guests, or the convenience of a home office. The open and bright living area features plenty of natural light, a separate dining space, and a modern kitchen with a center island and stainless steel appliances. Step out onto the private deck to relax and enjoy the outdoors, while taking advantage of the maintenance-free lifestyle with no shoveling or mowing required. Additional highlights include upper-level laundry, a lower-level storage area, and pet-friendly living for your furry companions. Recent updates include a newer furnace (2021),and the addition of a fourth bedroom, plus potential to add a third bathroom in the basement for additional equity. Conveniently located near the light rail, Children's Hospital and Abbott Northwestern Hospital, this home combines comfort, convenience, and modern urban living--don't miss this fantastic opportunity! Schedule your tour today.
County: Hennepin
Neighborhood: East Phillips
Latitude: 44.95873
Longitude: -93.250922
Subdivision/Development: Village In Phillips
Directions: Highway 55/Cedar west on 24th south on 16th to property.
3/4 Baths: 1
Number of Full Bathrooms: 1
Other Bathrooms Description: Main Floor 3/4 Bath, Upper Level Full Bath
Has Dining Room: Yes
Dining Room Description: Eat In Kitchen, Informal Dining Room
Living Room Dimensions: 15x11
Kitchen Dimensions: 14x11
Bedroom 1 Dimensions: 12x11
Bedroom 2 Dimensions: 11x10
Bedroom 3 Dimensions: 11x9
Bedroom 4 Dimensions: 10x10
Has Fireplace: No
Number of Fireplaces: 0
Heating: Forced Air
Heating Fuel: Natural Gas
Cooling: Central Air
Appliances: Dishwasher, Dryer, Microwave, Range, Refrigerator, Washer
Basement Description: Finished, Storage Space
Has Basement: Yes
Total Number of Units: 0
Accessibility: None
Stories: Two
Construction: Vinyl Siding
Roof: Age 8 Years or Less, Asphalt, Pitched
Water Source: City Water/Connected
Septic or Sewer: City Sewer/Connected
Water: City Water/Connected
Parking Description: Attached Garage, Garage Door Opener
Has Garage: Yes
Garage Spaces: 1
Lot Size in Acres: 0.02
Lot Size in Sq. Ft.: 871
Lot Dimensions: .022
Zoning: Residential-Single Family
High School District: Minneapolis
School District Phone: 612-668-0000
Property Type: CND
Property SubType: Townhouse Side x Side
Year Built: 2004
Status: Active
Unit Features: Deck, Kitchen Center Island, Security System, Washer/Dryer Hookup, Walk-In Closet
HOA Fee: $320
HOA Frequency: Monthly
Restrictions: Mandatory Owners Assoc, Pets - Cats Allowed, Pets - Dogs Allowed, Rental Restrictions May Apply
Tax Year: 2025
Tax Amount (Annual): $2,799


