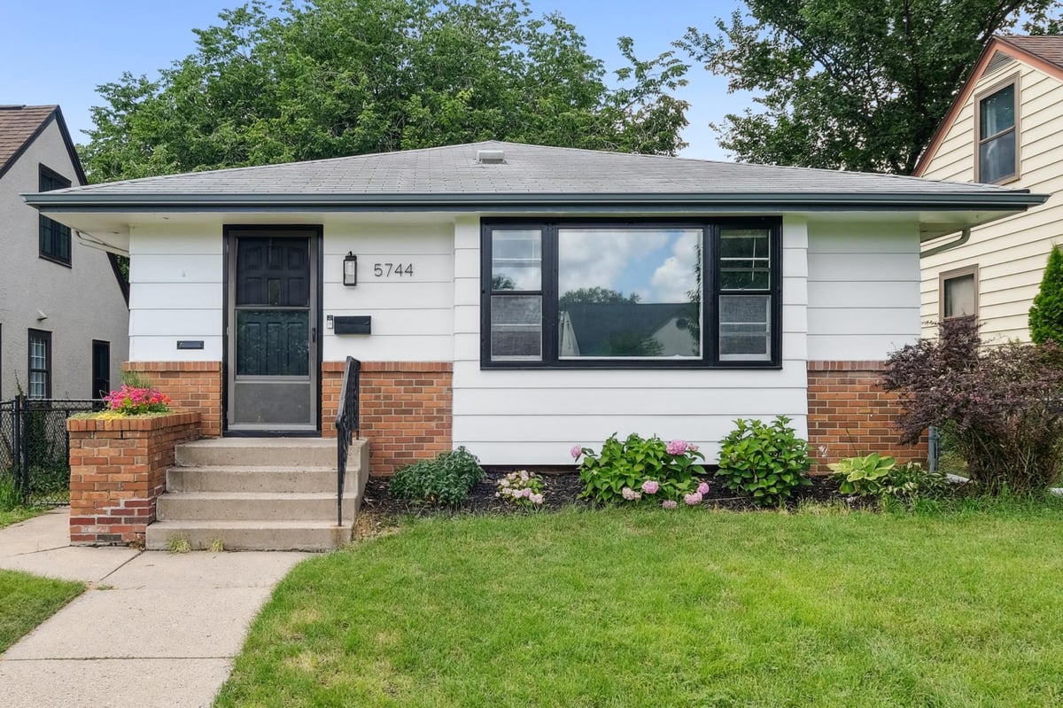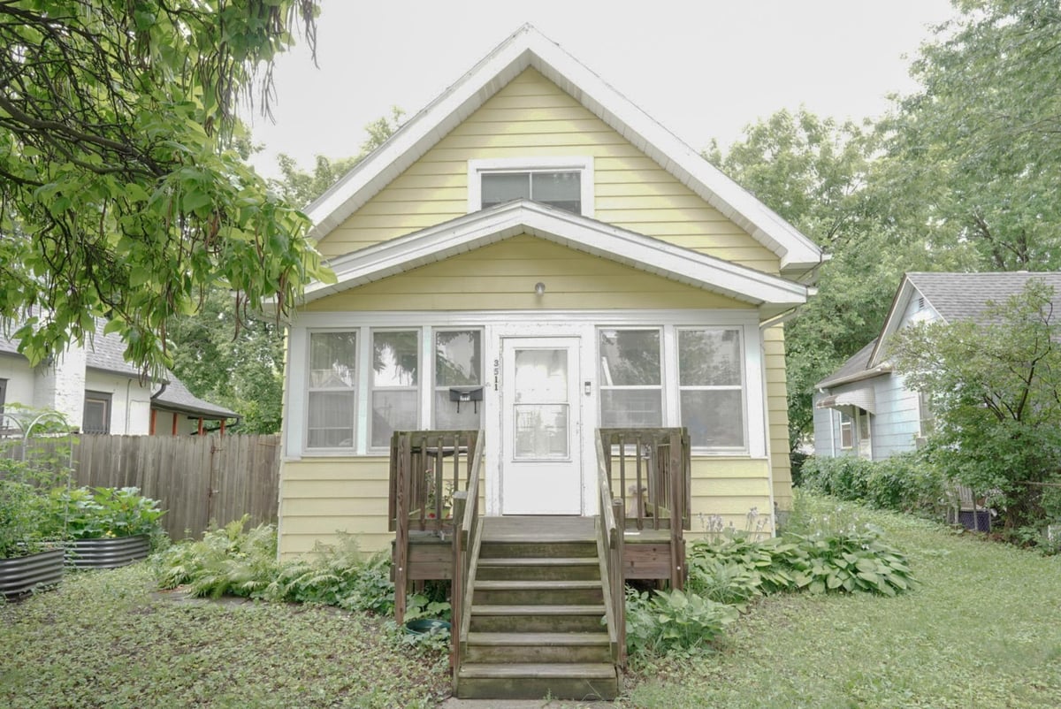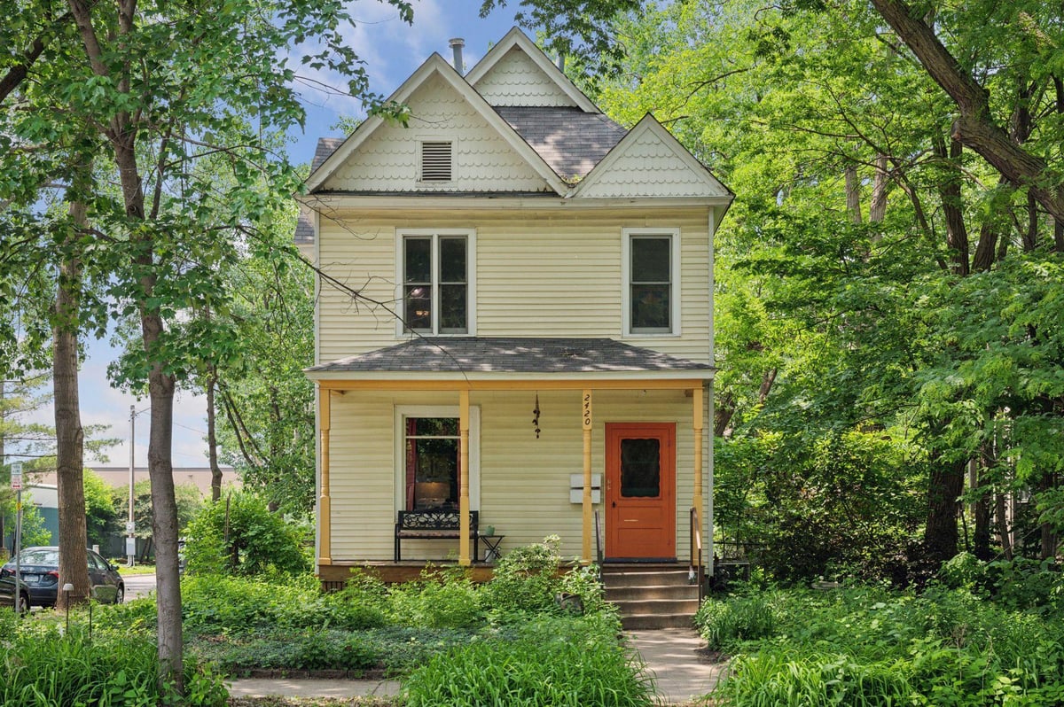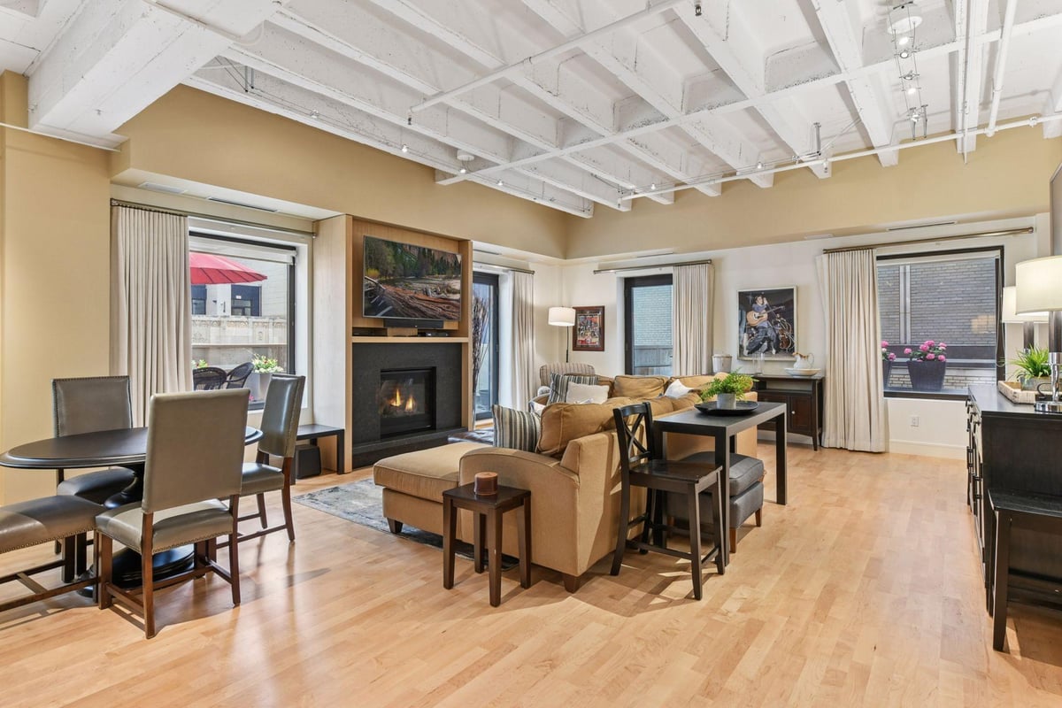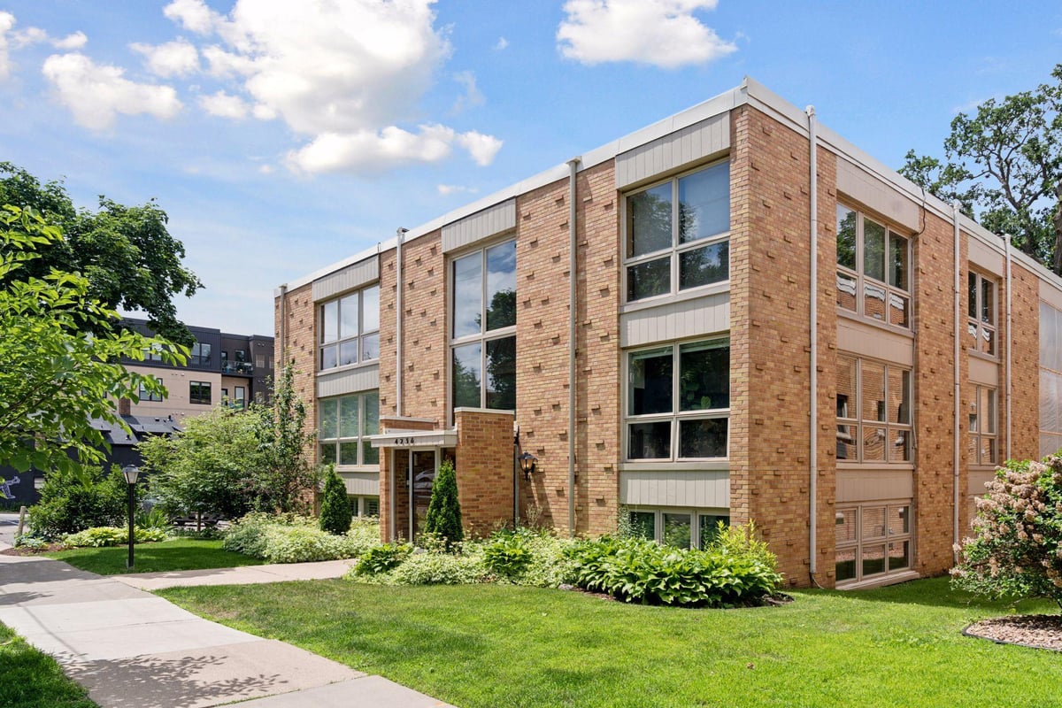Listing Details
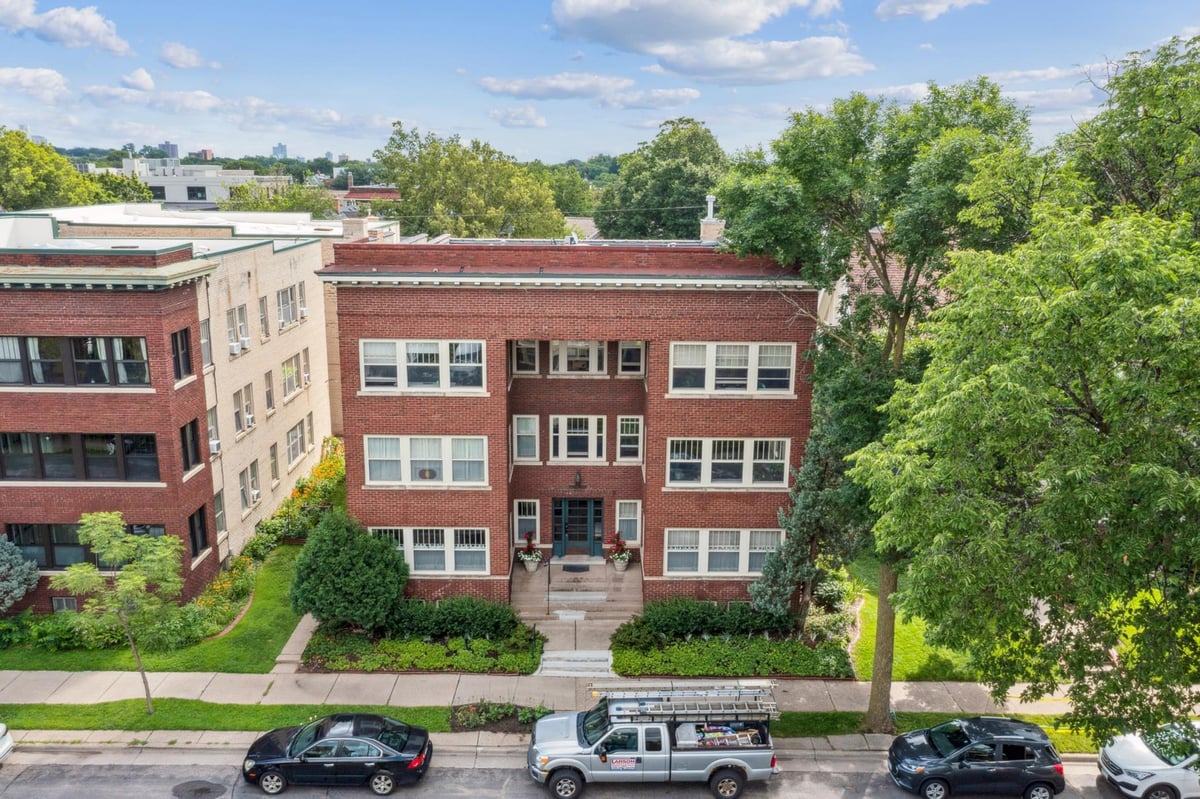
Listing Courtesy of Edina Realty, Inc.
Spacious, sun-filled, and truly one of a kind! This large main-level unit is located in the beautifully maintained, self-managed Ansonia building in the heart of East Isles. With expansive windows that fill the home with natural light year-round, the space is perfect for showcasing art and enjoying a warm, inviting atmosphere. The kitchen features newer appliances and custom cabinetry. There are two generously sized bedrooms with ample closet space, and a third bedroom that functions beautifully as a den or home office--ideal for today's flexible lifestyle. Additional highlights include in-unit laundry, a dedicated garage stall with opener, and excellent lower-level storage. The building also offers a stunning shared patio and garden space--a true oasis enjoyed by all residents. All of this in a vibrant, walkable location just steps from shops, dining, Lake of the Isles!
County: Hennepin
Neighborhood: East Isles
Latitude: 44.958701
Longitude: -93.296562
Subdivision/Development: Condo 0621 Ansonia Condo
Directions: From Hennepin Ave- 24th St West of Hennepin to Girard- South to Home
3/4 Baths: 1
Number of Full Bathrooms: 0
Other Bathrooms Description: Main Floor 3/4 Bath
Has Dining Room: Yes
Dining Room Description: Separate/Formal Dining Room
Living Room Dimensions: 22 x 20
Kitchen Dimensions: 14 x 10
Bedroom 1 Dimensions: 12 x 13
Bedroom 2 Dimensions: 13 x 11
Bedroom 3 Dimensions: 14 x 9
Has Fireplace: No
Number of Fireplaces: 0
Heating: Boiler
Heating Fuel: Natural Gas
Cooling: Window Unit(s)
Appliances: Dishwasher, Dryer, Microwave, Range, Refrigerator, Stainless Steel Appliances, Washer
Basement Description: Full, Storage Space
Has Basement: Yes
Total Number of Units: 0
Accessibility: None
Stories: One
Construction: Brick/Stone
Water Source: City Water/Connected
Septic or Sewer: City Sewer/Connected
Water: City Water/Connected
Electric: Circuit Breakers
Parking Description: Detached
Has Garage: Yes
Garage Spaces: 1
Pool Description: None
Lot Size in Acres: 0.2
Lot Size in Sq. Ft.: 8,494
Lot Dimensions: common
Zoning: Residential-Single Family
High School District: Minneapolis
School District Phone: 612-668-0000
Property Type: CND
Property SubType: Low Rise
Year Built: 1913
Status: Active
Unit Features: Ceiling Fan(s), Hardwood Floors, Kitchen Window, Patio, Washer/Dryer Hookup
HOA Fee: $750
HOA Frequency: Monthly
Restrictions: Mandatory Owners Assoc, Pets - Cats Allowed, Pets - Dogs Allowed, Pets - Number Limit, Pets - Weight/Height Limit, Rental Restriction
Tax Year: 2025
Tax Amount (Annual): $4,617


























