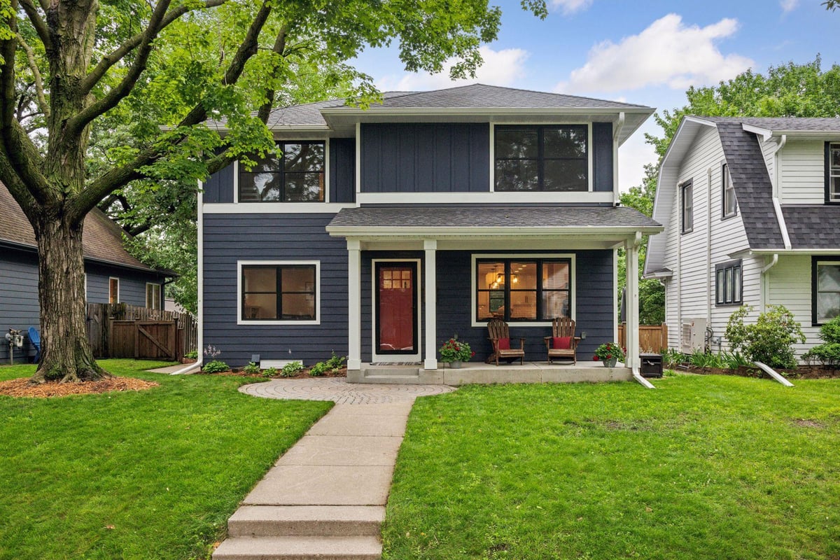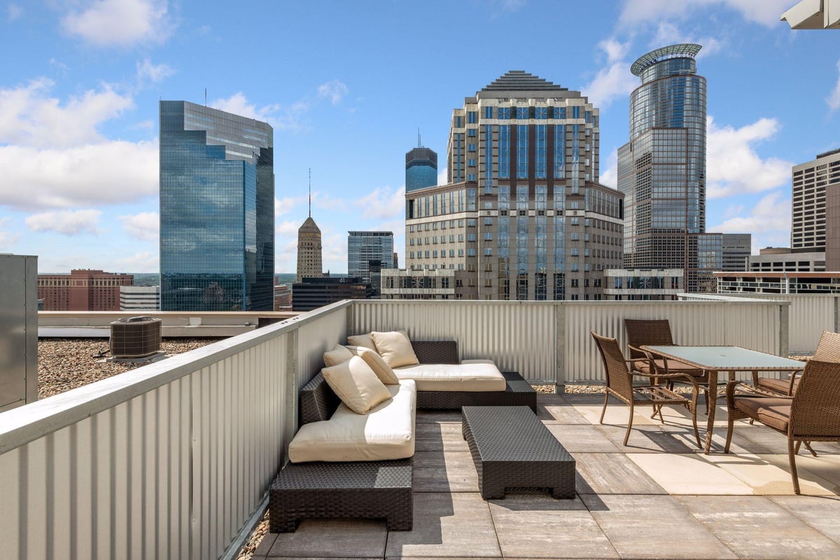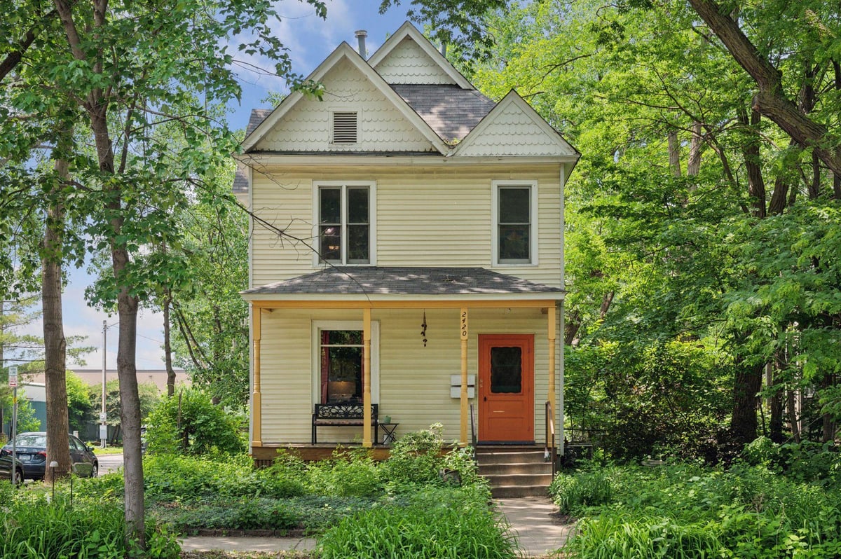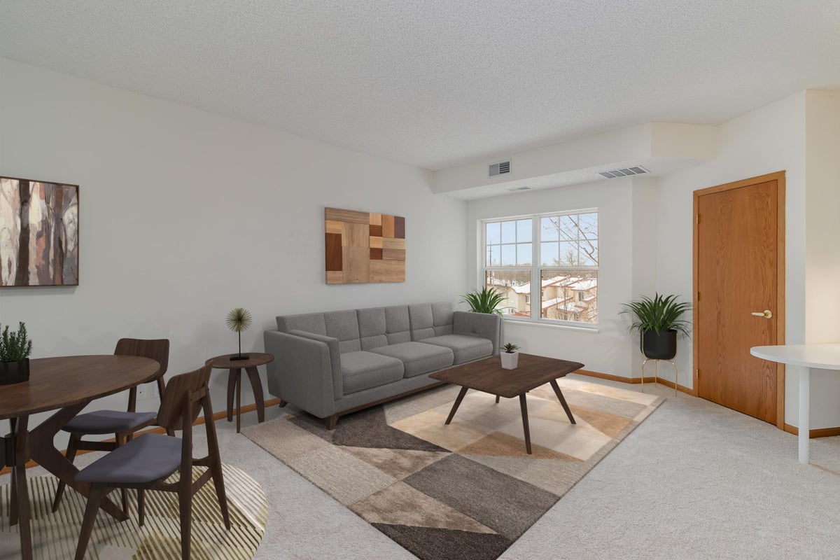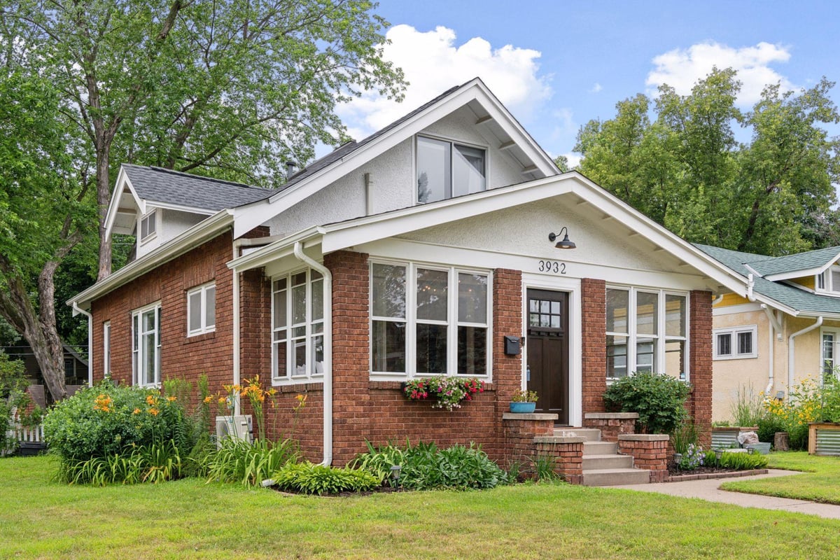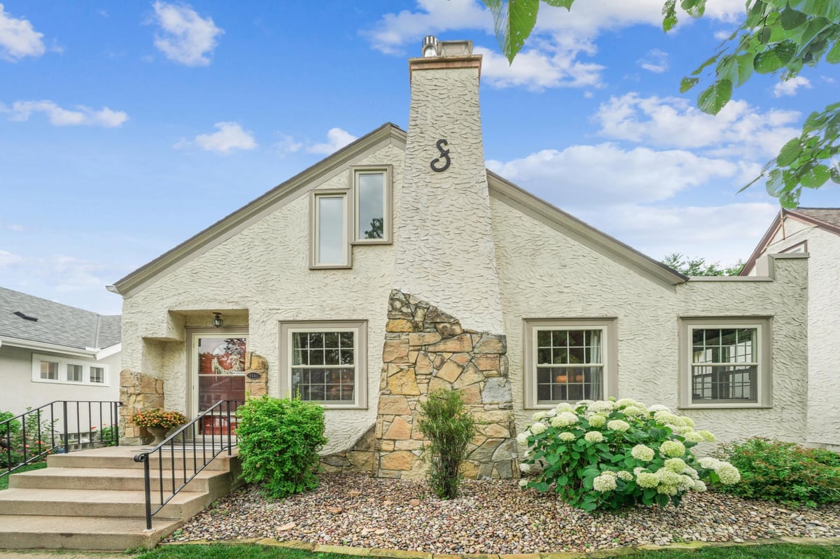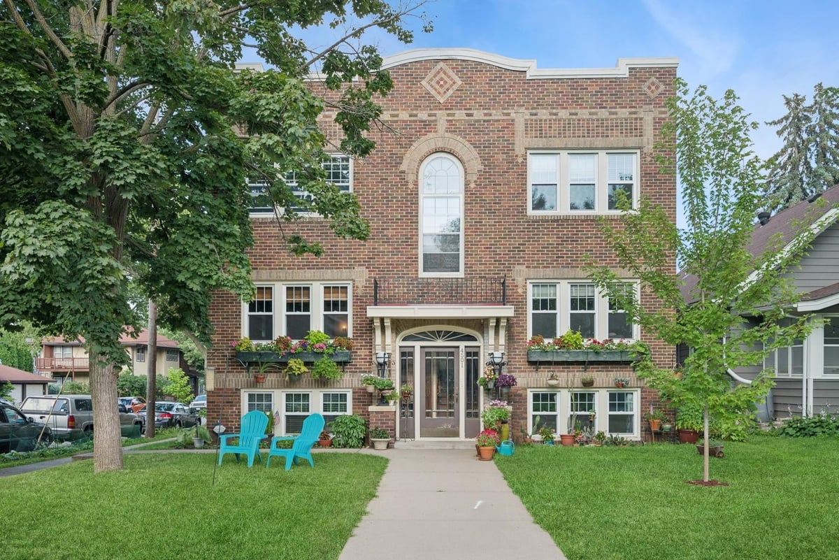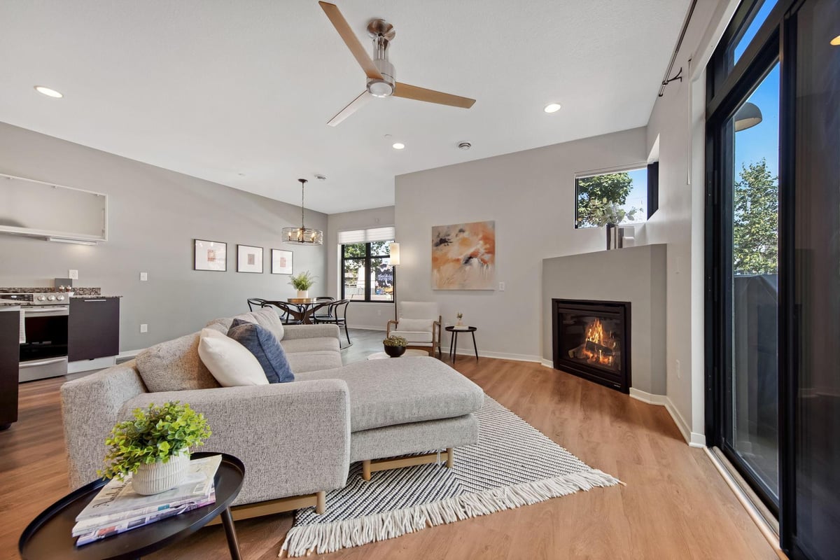2421 W 21st Street
Minneapolis, MN 55405
$1,129,000 (Inspection)
Listing Courtesy of Keller Williams Realty Integrity Lakes

This website is a service of Fazendin Realtors, a broker Participant of the Regional Multiple Listing Service of Minnesota, Inc. Information Deemed Reliable But Not Guaranteed. The listing broker's offer of compensation is made only to participants of the MLS where the listing is filed.
© 2025 Regional Multiple Listing Service of Minnesota, Inc. All rights reserved.
RMLS DMCA Notice
Listing Details
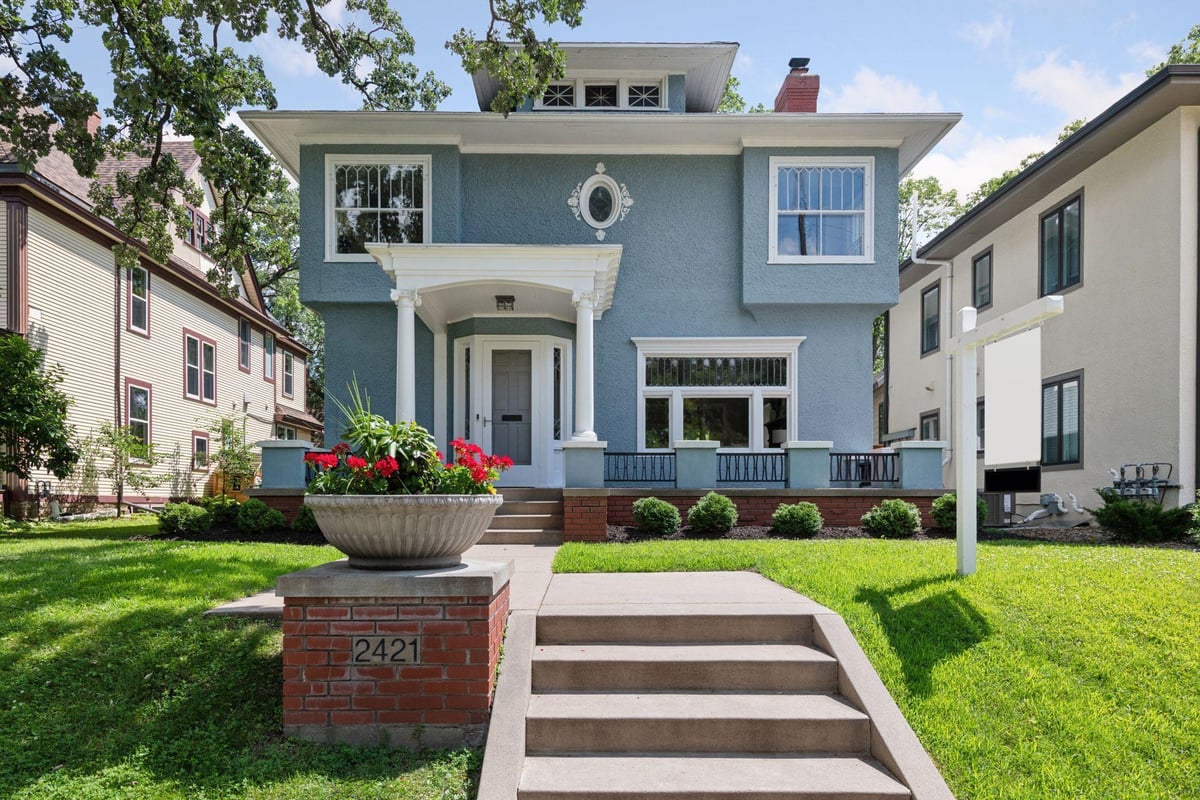
Home » 2421 W 21ST STREET, MINNEAPOLIS, MN 55405
Listing Courtesy of Keller Williams Realty Integrity Lakes

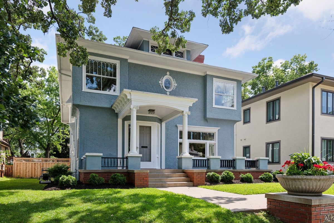
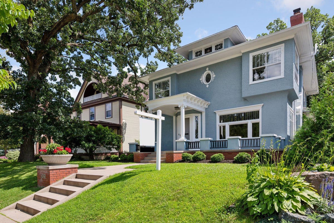
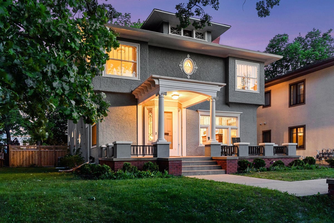
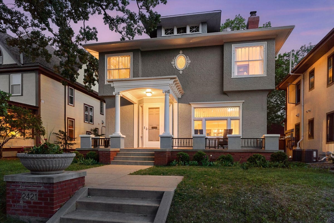
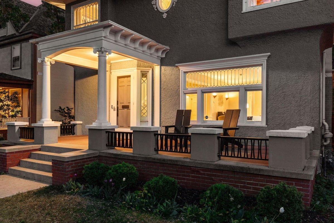
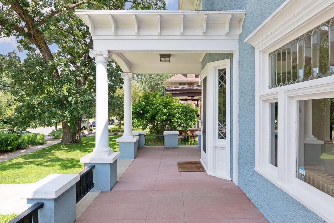
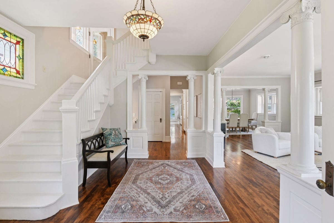
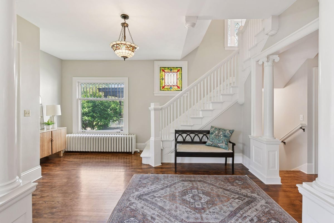
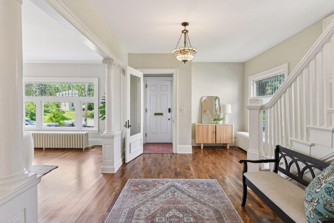
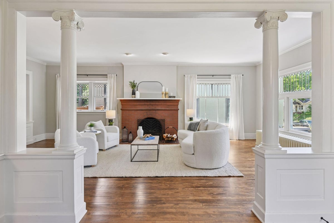
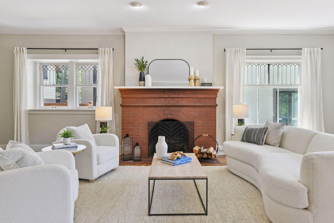
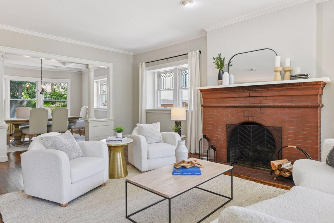
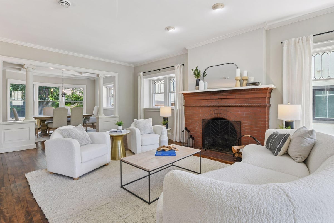
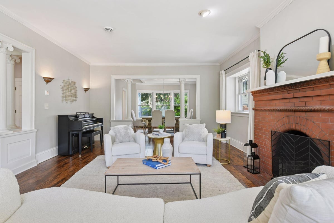
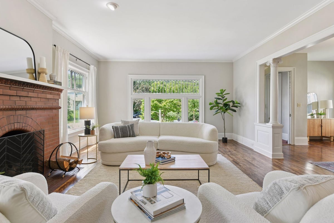
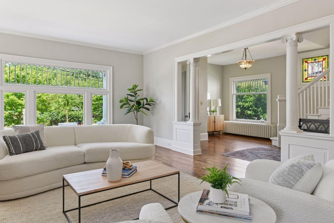
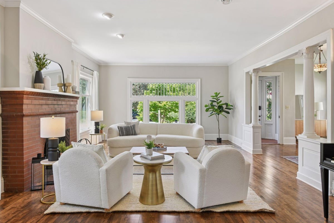
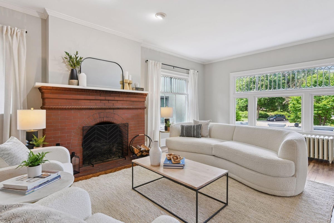
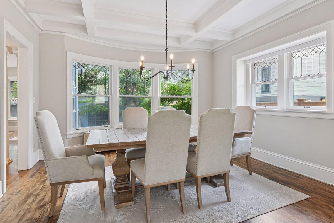
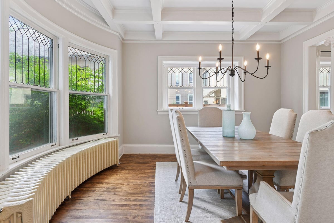
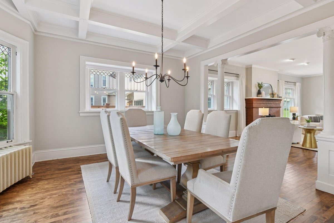
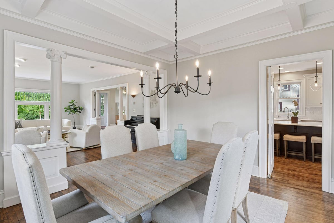
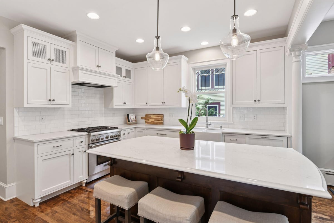
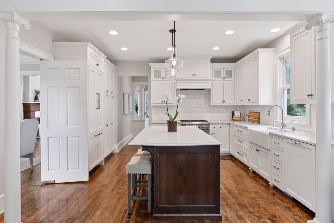
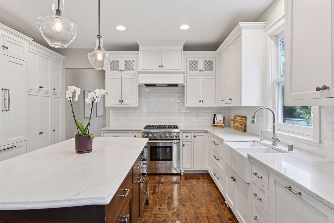
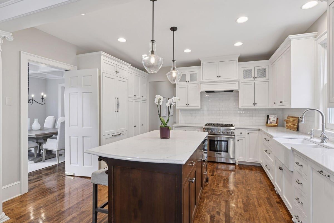
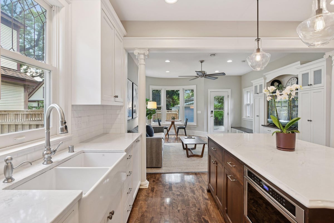
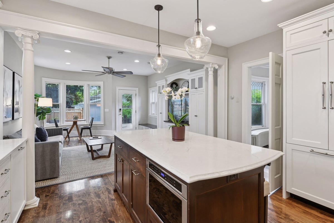
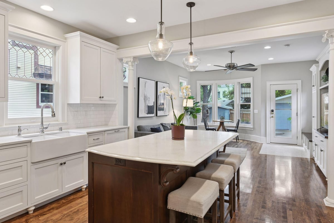
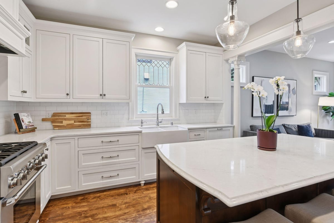
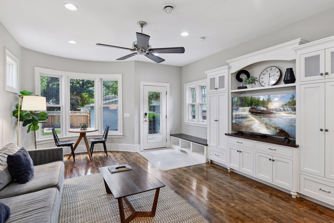
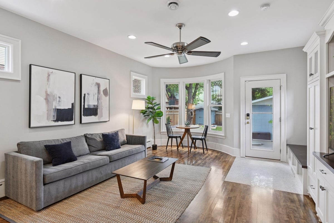
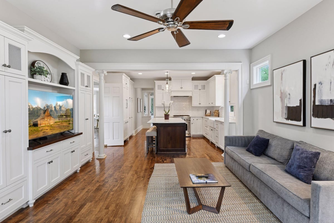
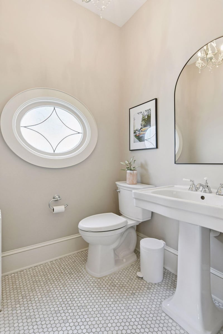
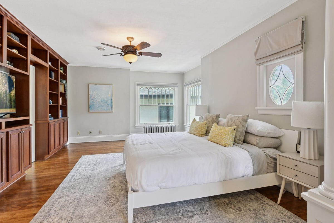
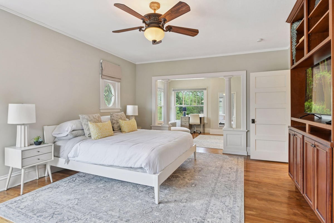
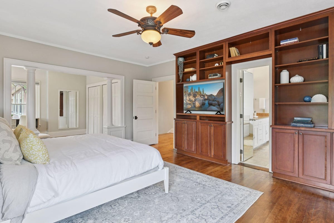
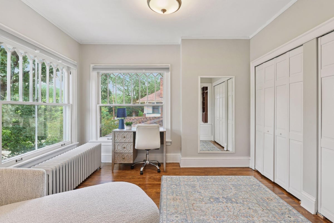
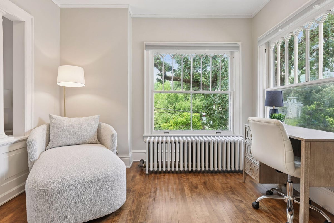
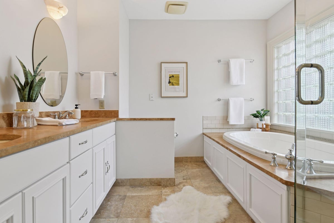
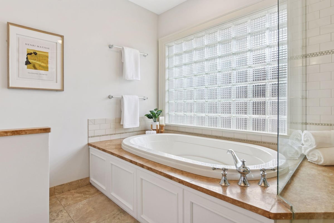
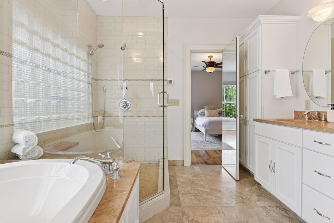
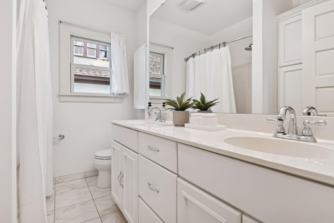
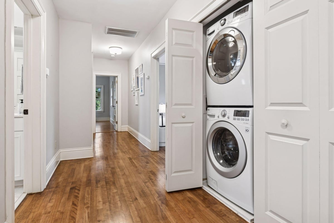
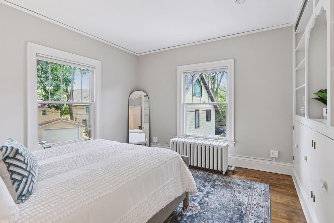
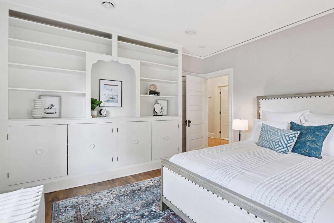
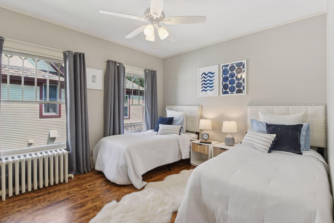
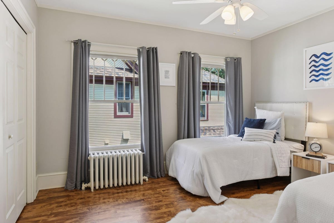
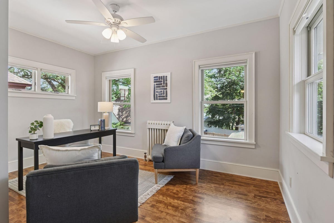
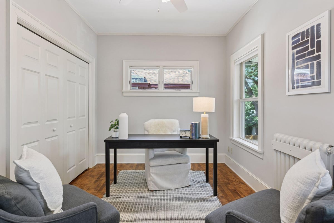
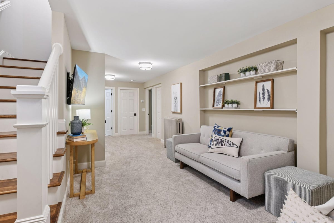
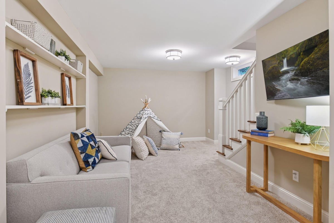
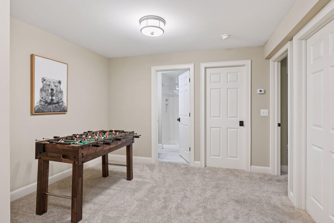
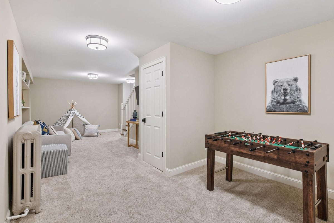
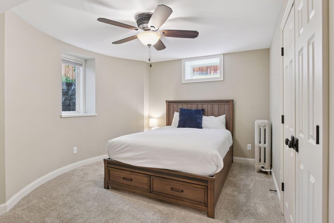
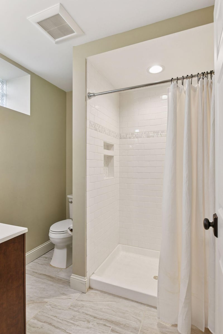
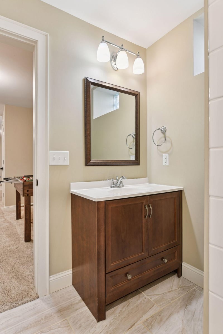
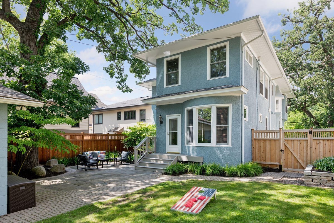
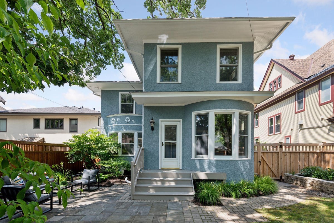
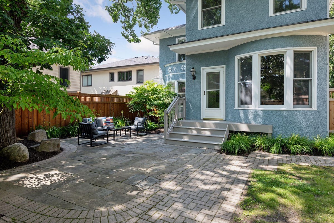
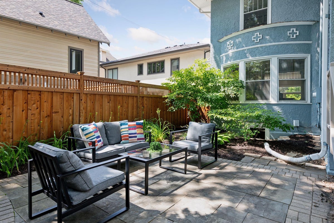
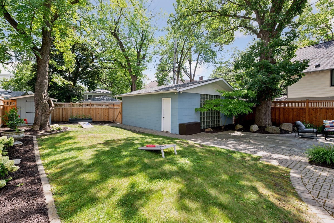
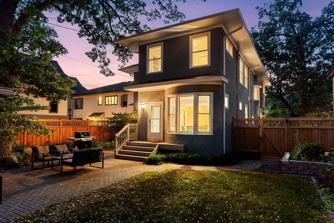
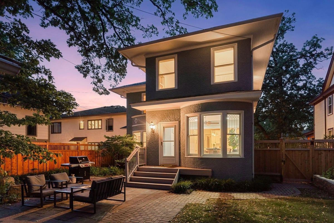
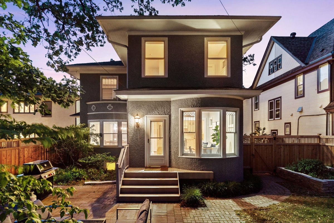
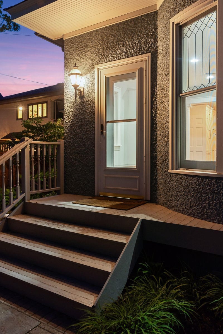
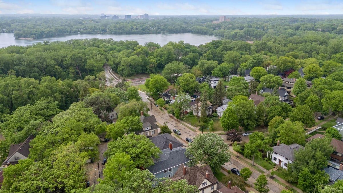
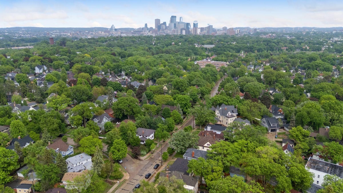
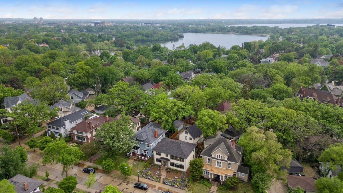
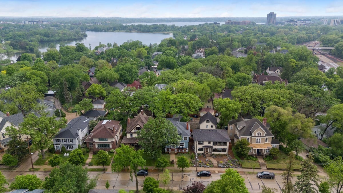
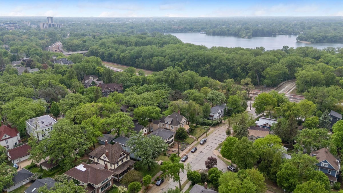
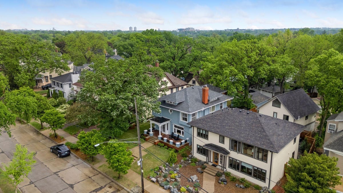
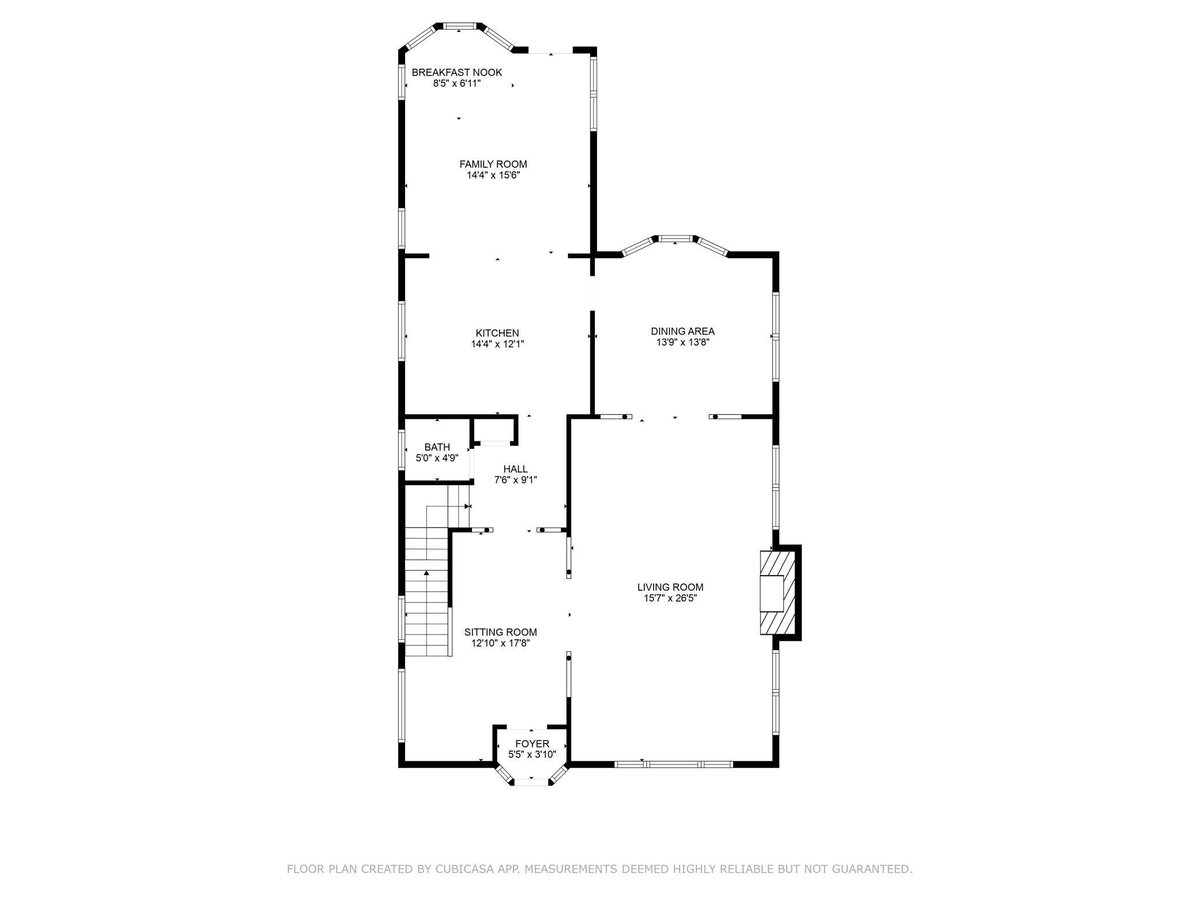
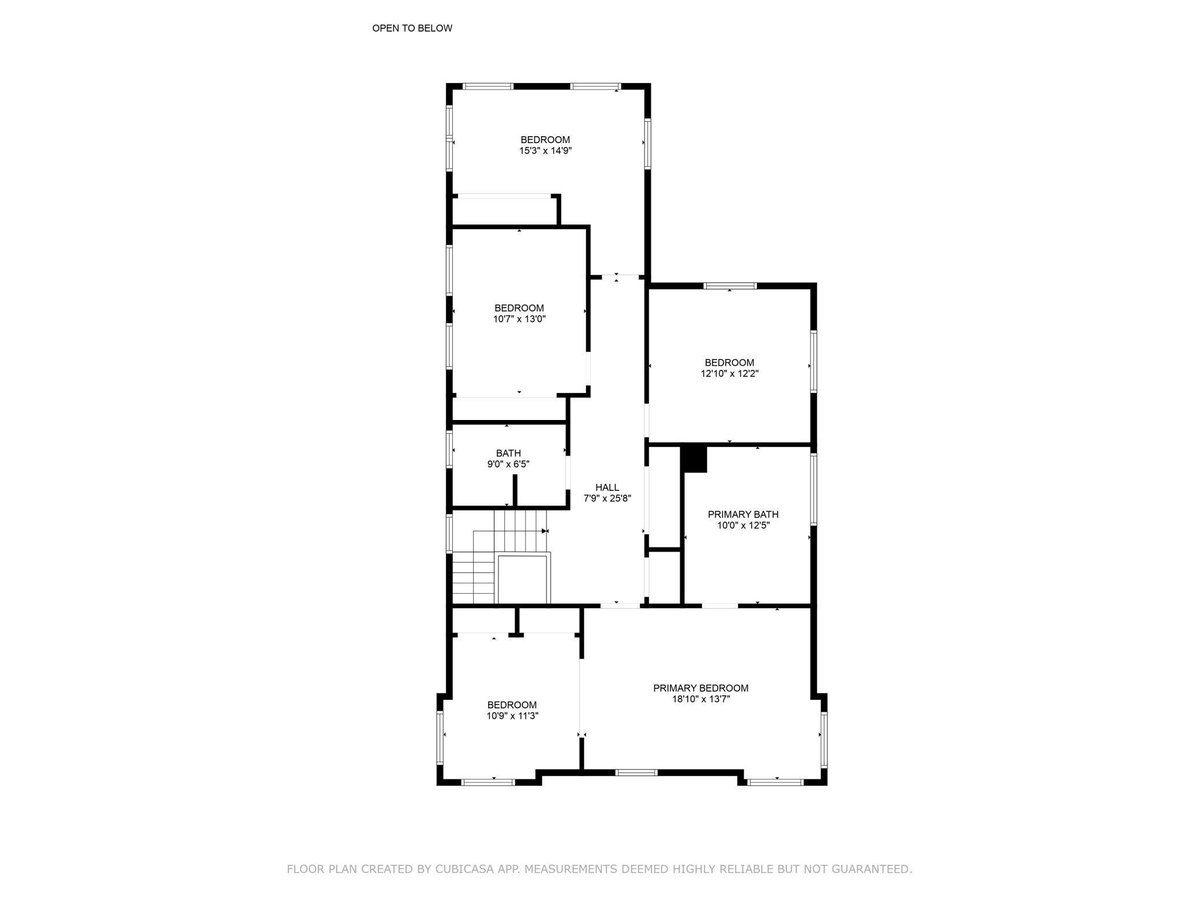
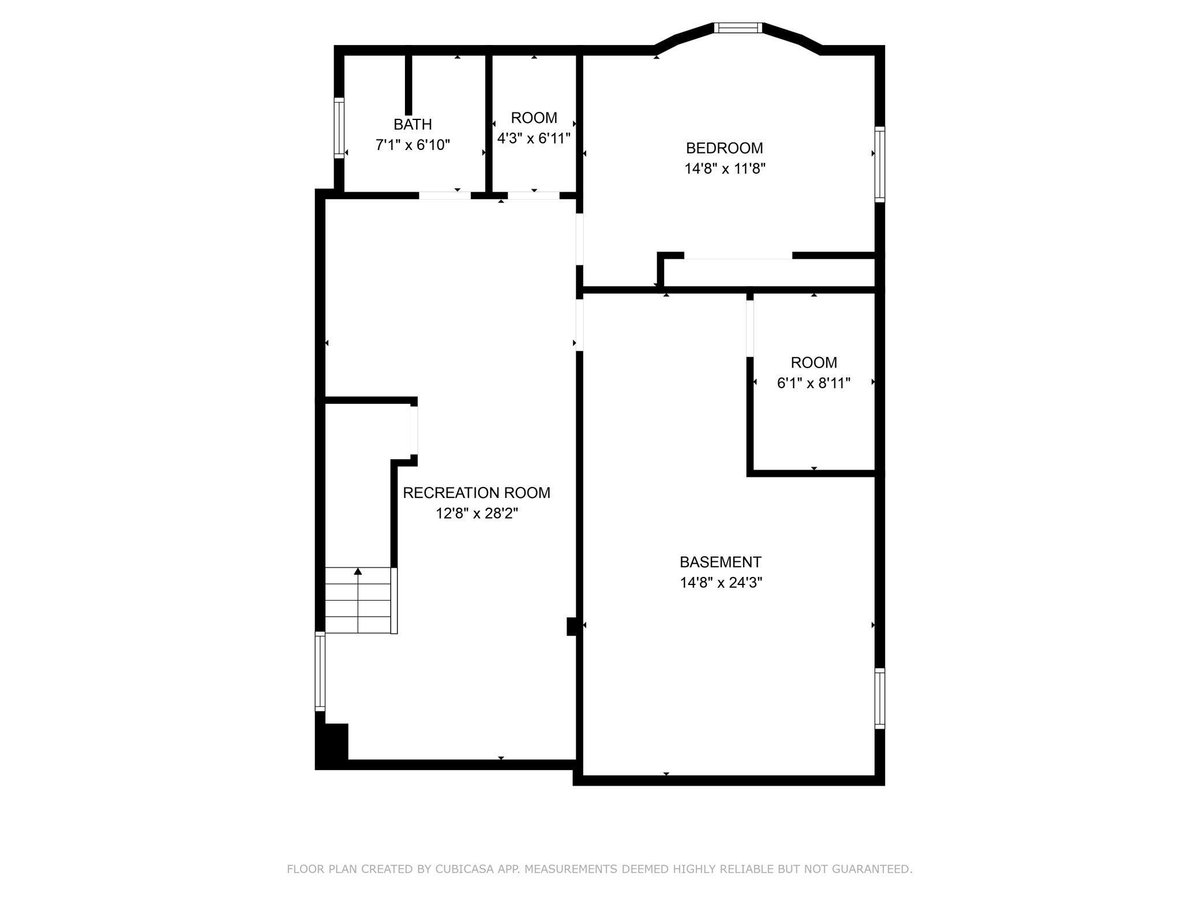
























































































































































Stunning home ideally located in the heart of Kenwood--just two blocks from both Lake of the Isles and Cedar Lake! Step inside to find an open, light-filled layout where historic character meets modern functionality. The stunning chef's kitchen is equipped with Thermador appliances, custom soft-close cabinetry, quartz countertops, and designer lighting. The kitchen opens up to a rare bright and airy great room, offering communal space for family gatherings and entertaining. Upstairs, you'll find four spacious bedrooms, including a luxurious primary suite featuring a serene sitting room and a spa-like bath with heated floors. Upper-level laundry adds convenience to everyday living. The finished lower level offers a generous recreation space, fifth bedroom, full bath with heated floors, and abundant storage. Thoughtful upgrades include a new roof, new fencing, and more-ensuring peace of mind for years to come. Outside, enjoy beautifully landscaped grounds, a welcoming front porch, backyard patio, and a detached 2-car garage. Just steps from some of Minneapolis' best parks, trails, and neighborhood cafes--this is Kenwood living at its finest.
County: Hennepin
Neighborhood: Kenwood
Latitude: 44.960963
Longitude: -93.312575
Subdivision/Development: Kenwood
Directions: 2421 W 21st St
Number of Full Bathrooms: 3
1/2 Baths: 1
Other Bathrooms Description: Full Primary, Full Basement, Private Primary, Main Floor 1/2 Bath, Upper Level Full Bath
Has Dining Room: Yes
Dining Room Description: Eat In Kitchen, Separate/Formal Dining Room
Living Room Dimensions: 12x26
Kitchen Dimensions: 14x12
Bedroom 1 Dimensions: 19x14
Bedroom 2 Dimensions: 12x12
Bedroom 3 Dimensions: 11x13
Bedroom 4 Dimensions: 15x15
Has Fireplace: Yes
Number of Fireplaces: 1
Fireplace Description: Living Room, Wood Burning
Heating: Boiler, Radiant Floor, Radiant
Heating Fuel: Natural Gas
Cooling: Central Air
Appliances: Dishwasher, Dryer, Microwave, Range, Refrigerator, Washer
Basement Description: Egress Window(s), Finished
Has Basement: Yes
Total Number of Units: 0
Accessibility: None
Stories: Two
Construction: Stucco
Roof: Age 8 Years or Less, Asphalt
Water Source: City Water/Connected
Septic or Sewer: City Sewer/Connected
Water: City Water/Connected
Parking Description: Detached
Has Garage: Yes
Garage Spaces: 2
Fencing: Wood
Lot Size in Acres: 0.17
Lot Size in Sq. Ft.: 7,405
Lot Dimensions: 140x50
Zoning: Residential-Single Family
Road Frontage: City Street
High School District: Minneapolis
School District Phone: 612-668-0000
Property Type: SFR
Property SubType: Single Family Residence
Year Built: 1908
Status: Active
Unit Features: Hardwood Floors, Primary Bedroom Walk-In Closet, Natural Woodwork, Patio, Walk-In Closet
Tax Year: 2025
Tax Amount (Annual): $15,865



