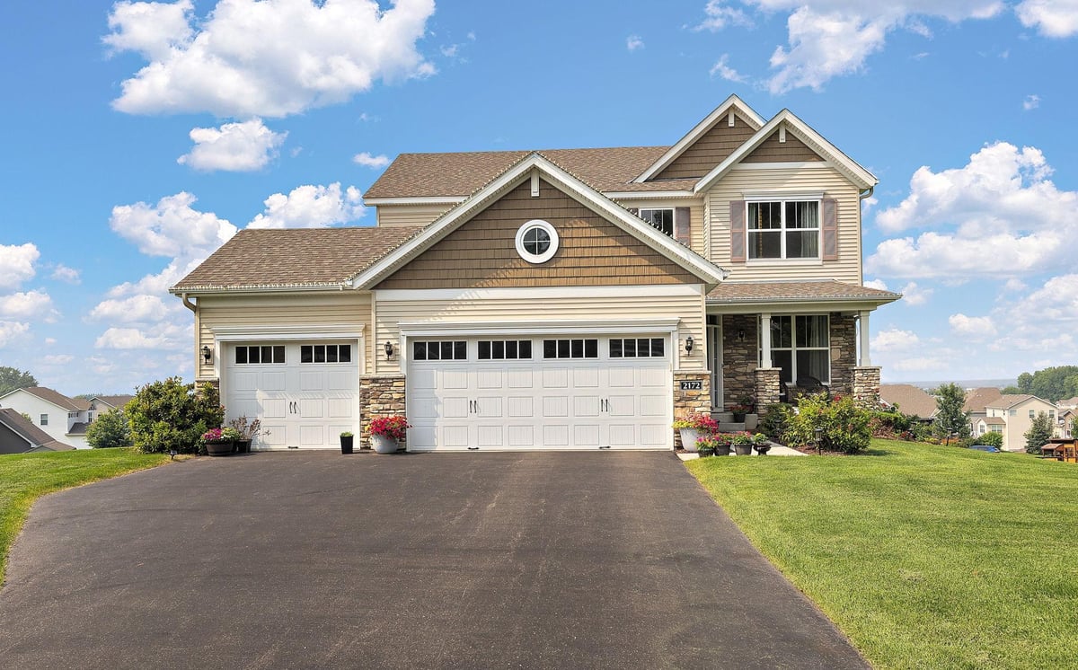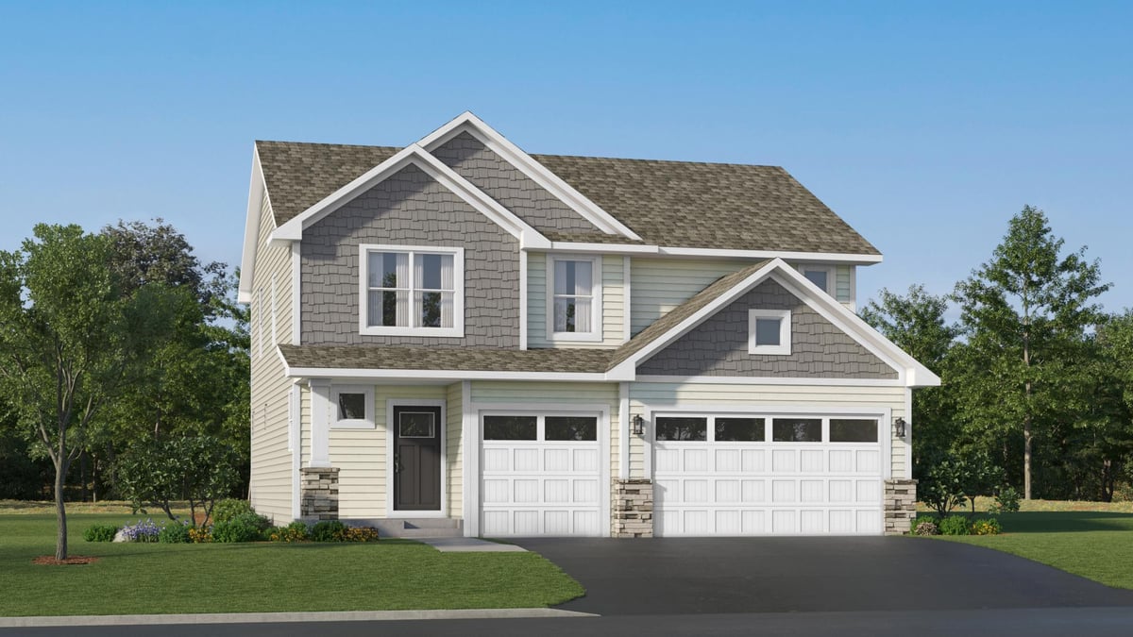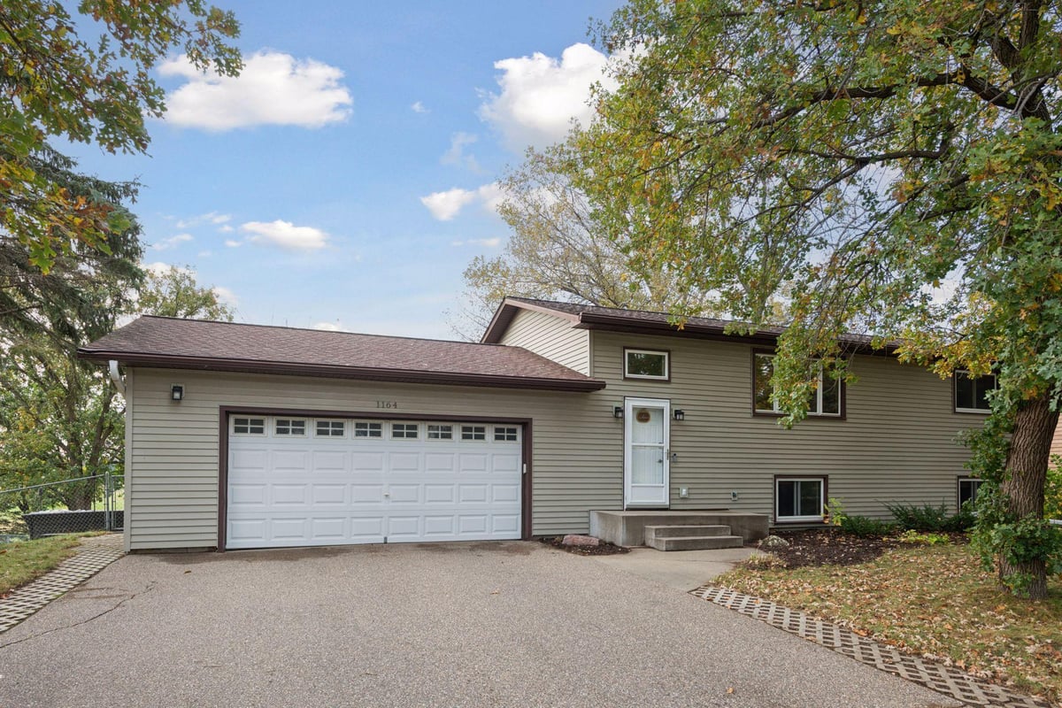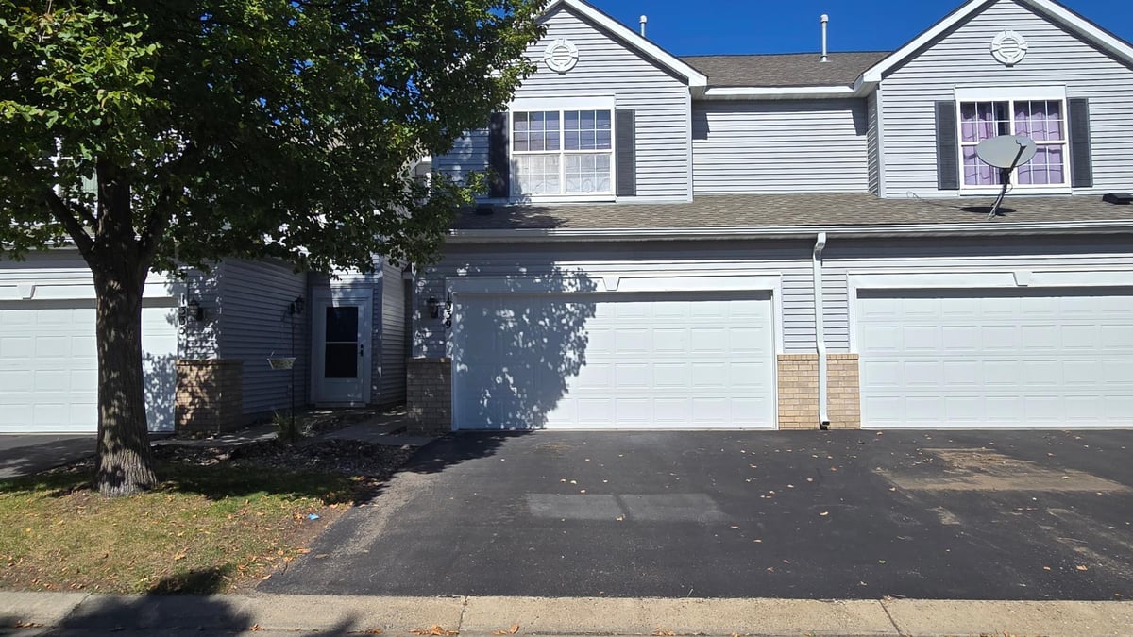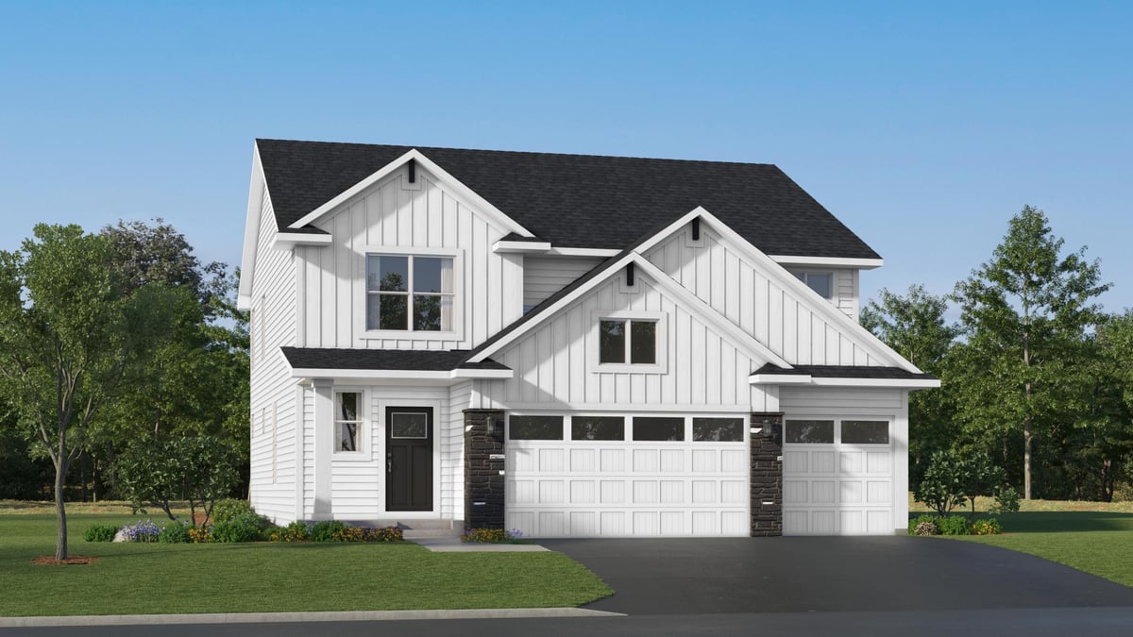Listing Details

Listing Courtesy of Lennar Sales Corp
This home is available for a January closing date! Ask about how to qualify for savings with the use of the Seller's Preferred Lender! This spacious Lewis home offers 5 bedrooms plus a versatile loft, providing plenty of flexible living space for your family. Thoughtful upgrades include soft-close drawers and doors, sleek door levers, and premium faucets and carpeting throughout. The inviting Great Room features a striking stone fireplace, creating a cozy focal point, while the expansive kitchen impresses with three walls of cabinetry, a large island with extra storage, and a walk-in pantry. A main-level bedroom and bath provide added convenience for guests or multigenerational living. Each bedroom, as well as the mudroom and pantry, includes a walk-in closet, ensuring ample storage for the entire household. The home also features an unfinished lookout lower level, offering endless possibilities for future living space, a home gym, media room, or recreation area. Set in Summerland Place in Shakopee--a vibrant city known for its parks, trails, and top-rated schools--this home provides easy access to shopping, dining, and entertainment, including Canterbury Park and Mystic Lake Casino. With convenient highway access, commuting to the Twin Cities is quick and effortless, making this home a perfect blend of style, space, and location.
County: Scott
Community Name: Summerland Place
Latitude: 44.7765627034
Longitude: -93.4896745981
Subdivision/Development: Summerland Place
Directions: Hwy 169 S. to Canterbury Rd exit to Mystic Lake Drive S (Cty Rd 83) then right on 17th Ave. E., right on Philip Dr., left on Tyrone Drive.
3/4 Baths: 1
Number of Full Bathrooms: 2
Other Bathrooms Description: Double Sink, Full Primary, Private Primary, Main Floor 1/2 Bath, Separate Tub & Shower, Upper Level Full Bath
Has Dining Room: Yes
Dining Room Description: Eat In Kitchen, Informal Dining Room
Has Family Room: Yes
Kitchen Dimensions: 11x13
Bedroom 1 Dimensions: 15x16
Bedroom 2 Dimensions: 12x12
Bedroom 3 Dimensions: 12x14
Bedroom 4 Dimensions: 11x12
Has Fireplace: Yes
Number of Fireplaces: 1
Fireplace Description: Family Room, Gas, Stone
Heating: Forced Air, Fireplace(s)
Heating Fuel: Natural Gas
Cooling: Central Air
Appliances: Air-To-Air Exchanger, Dishwasher, Disposal, Humidifier, Microwave, Range, Refrigerator, Stainless Steel Appliances, Tankless Water Heater
Basement Description: Daylight/Lookout Windows, Unfinished
Has Basement: Yes
Total Number of Units: 0
Accessibility: None
Stories: Two
Is New Construction: Yes
Construction: Brick/Stone, Vinyl Siding
Roof: Age 8 Years or Less, Asphalt, Pitched
Water Source: City Water/Connected
Septic or Sewer: City Sewer/Connected
Water: City Water/Connected
Electric: Circuit Breakers, 200+ Amp Service
Parking Description: Attached Garage, Asphalt, Garage Door Opener
Has Garage: Yes
Garage Spaces: 3
Lot Description: Sod Included in Price, Underground Utilities
Lot Size in Acres: 0.21
Lot Size in Sq. Ft.: 9,147
Lot Dimensions: TBD
Zoning: Residential-Single Family
Road Frontage: City Street, Curbs, Paved Streets, Sidewalks, Street L
High School District: Shakopee
School District Phone: 952-496-5006
Property Type: SFR
Property SubType: Single Family Residence
Year Built: 2025
Status: Active
Unit Features: Kitchen Center Island, Kitchen Window, Primary Bedroom Walk-In Closet, Natural Woodwork, Paneled Doors, Porch, In-Ground Sprinkler, Washer/Dryer Hookup, Walk-In Closet
HOA Fee: $200
HOA Frequency: Annually
Tax Year: 2025
Tax Amount (Annual): $0


























