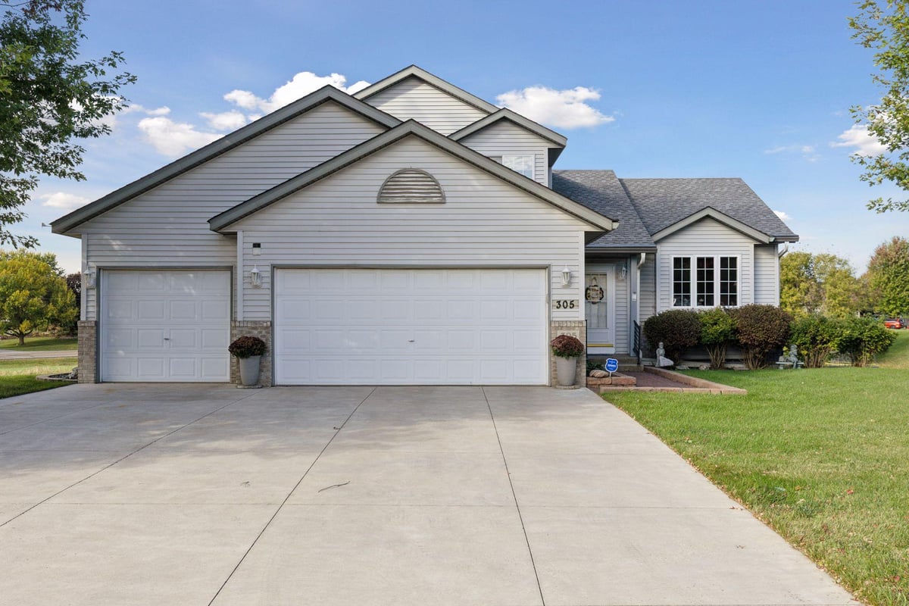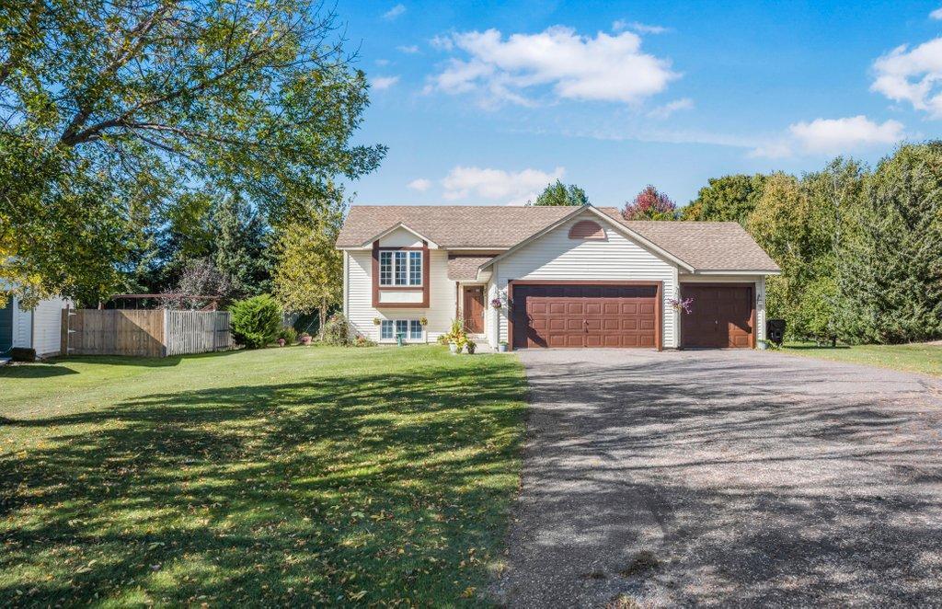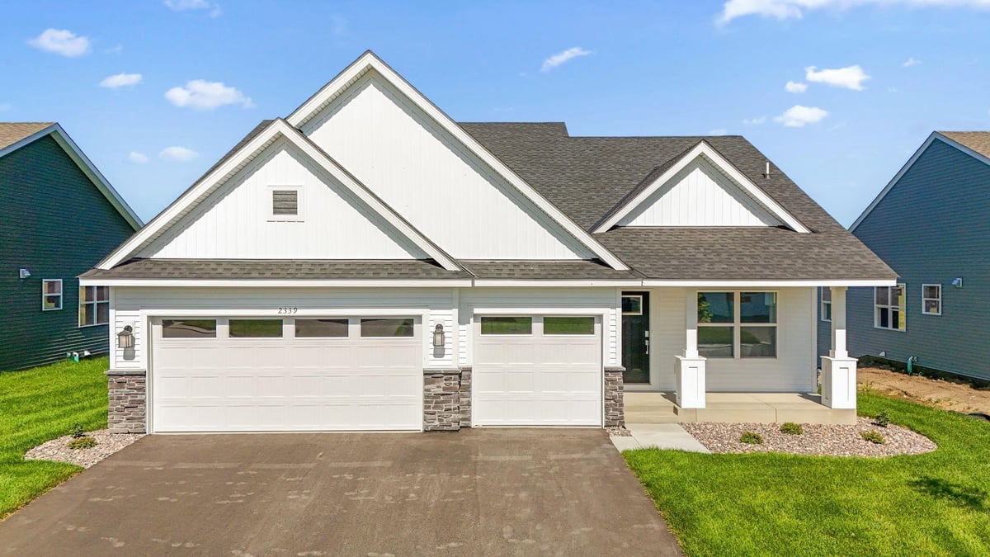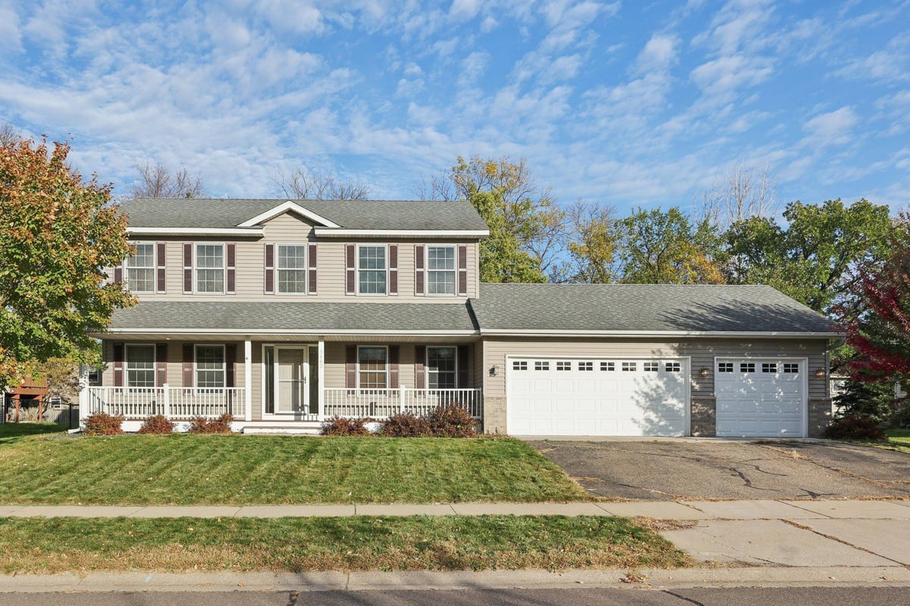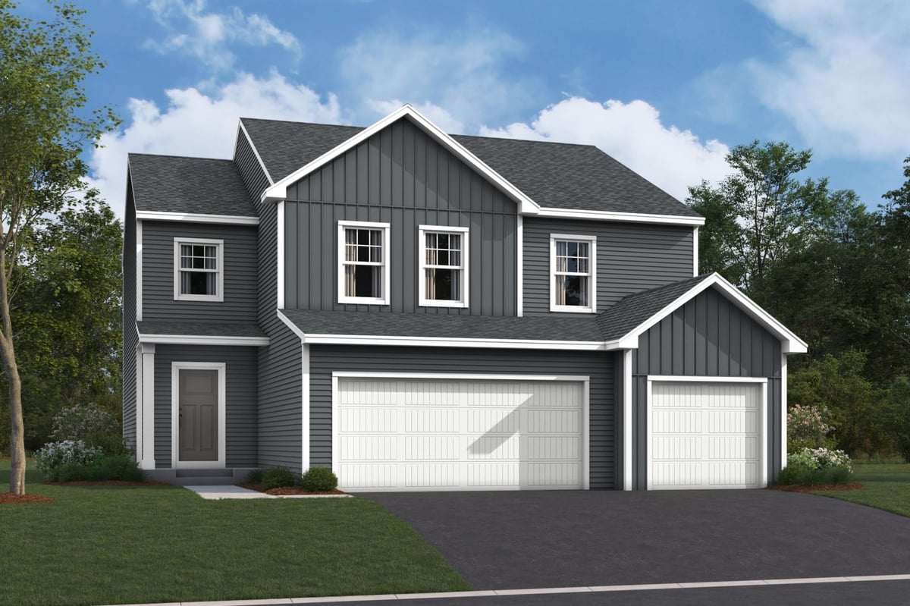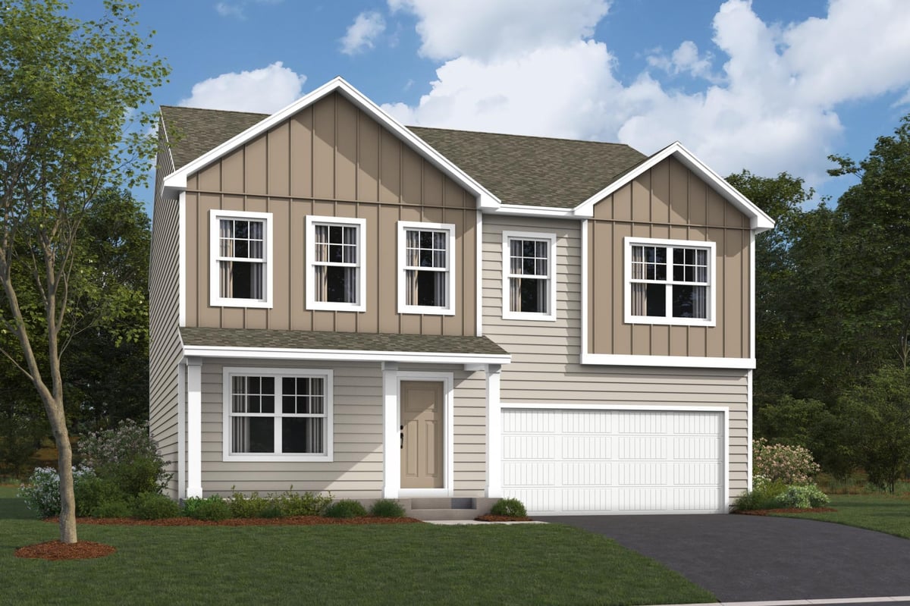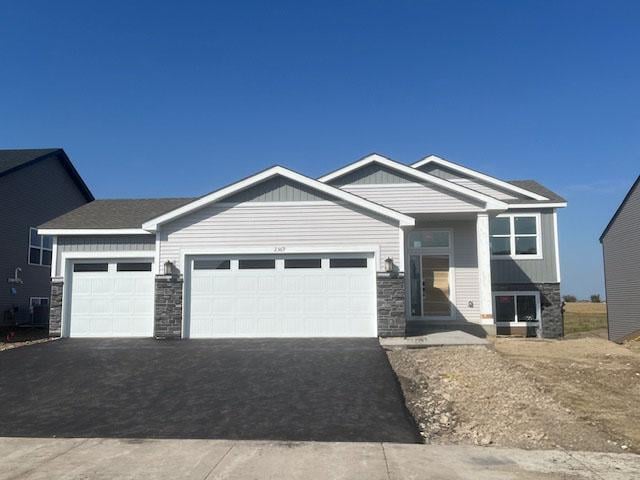Listing Details
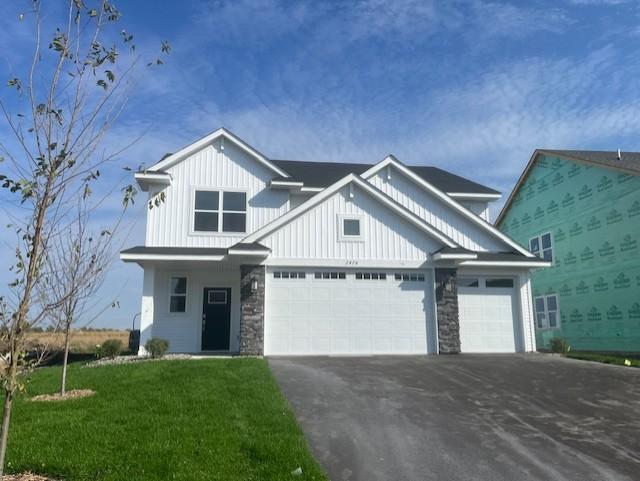
Listing Courtesy of Lennar Sales Corp
The elegant Berkley is a quick move-in opportunity for October that you won't want to miss! This two-story home offers 4 spacious bedrooms, 3 bathrooms, a 3-car garage, and a beautifully designed layout that blends style with everyday comfort. Inside, the open-concept main level features 9-foot ceilings, abundant natural light, and a cozy electric fireplace in the living room. The modern kitchen showcases quartz countertops, stainless steel appliances, a walk-in pantry, and a large center island--perfect for entertaining or casual dining. Upstairs, you'll find all 4 bedrooms, a versatile loft, and a convenient laundry room. The owner's suite includes a private bath and walk-in closet, offering a peaceful retreat. Located in a vibrant and expanding community, this home will soon be just steps away from a future neighborhood park--offering green space for outdoor activities, relaxation, and connection with neighbors. --this Berkley home is the perfect blend of elegance and functionality. Ask how you can qualify for $5,000 in closing costs with seller's preferred lender.
County: Wright
Community Name: Gonz Lake
Latitude: 45.188656493
Longitude: -93.6891211443
Subdivision/Development: Gonz Lake
Directions: Hwy 169 S. to Canterbury Rd exit to Mystic Lake Drive S (Cty Rd 83) then right on 17th Ave. E., right on Philip Dr. left on Tyrone Drive, left on Downing Ave. Welcome Home Ctr in Office.
3/4 Baths: 1
Number of Full Bathrooms: 1
1/2 Baths: 1
Other Bathrooms Description: 3/4 Primary, Main Floor 1/2 Bath, Upper Level Full Bath
Has Dining Room: Yes
Dining Room Description: Informal Dining Room, Kitchen/Dining Room, Living/Dining Room
Living Room Dimensions: 17x15
Kitchen Dimensions: 13x14
Bedroom 1 Dimensions: 16x15
Bedroom 2 Dimensions: 13x11
Bedroom 3 Dimensions: 12x11
Bedroom 4 Dimensions: 11x11
Has Fireplace: Yes
Number of Fireplaces: 1
Fireplace Description: Electric, Living Room
Heating: Forced Air
Heating Fuel: Natural Gas
Cooling: Central Air
Appliances: Air-To-Air Exchanger, Dishwasher, Disposal, Dryer, Microwave, Other, Range, Refrigerator, Stainless Steel Appliances, Tankless Water Heater, Washer
Basement Description: None
Total Number of Units: 0
Accessibility: None
Stories: Two
Is New Construction: Yes
Construction: Shake Siding, Vinyl Siding
Roof: Age 8 Years or Less, Asphalt
Water Source: City Water/Connected
Septic or Sewer: City Sewer/Connected
Water: City Water/Connected
Electric: 200+ Amp Service
Parking Description: Attached Garage, Asphalt, Garage Door Opener
Has Garage: Yes
Garage Spaces: 3
Lot Description: Sod Included in Price, Underground Utilities
Lot Size in Acres: 0.38
Lot Size in Sq. Ft.: 16,552
Lot Dimensions: TBD
Zoning: Residential-Single Family
Road Frontage: City Street, Curbs, Paved Streets
High School District: St. Michael-Albertville
School District Phone: 763-497-3180
Property Type: SFR
Property SubType: Single Family Residence
Year Built: 2025
Status: Active
Unit Features: Kitchen Center Island, Kitchen Window, Primary Bedroom Walk-In Closet, Paneled Doors, Porch, In-Ground Sprinkler, Washer/Dryer Hookup, Walk-In Closet
HOA Fee: $116
HOA Frequency: Quarterly
Tax Year: 2025
Tax Amount (Annual): $0






























