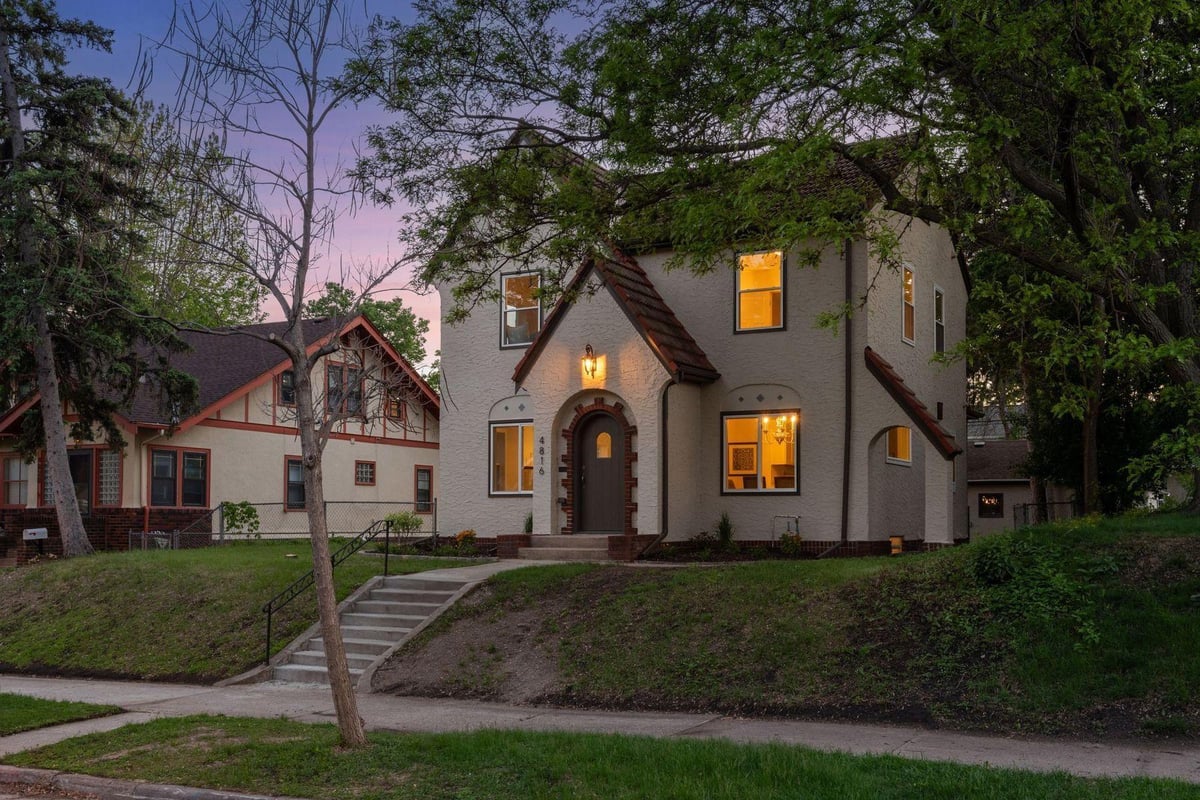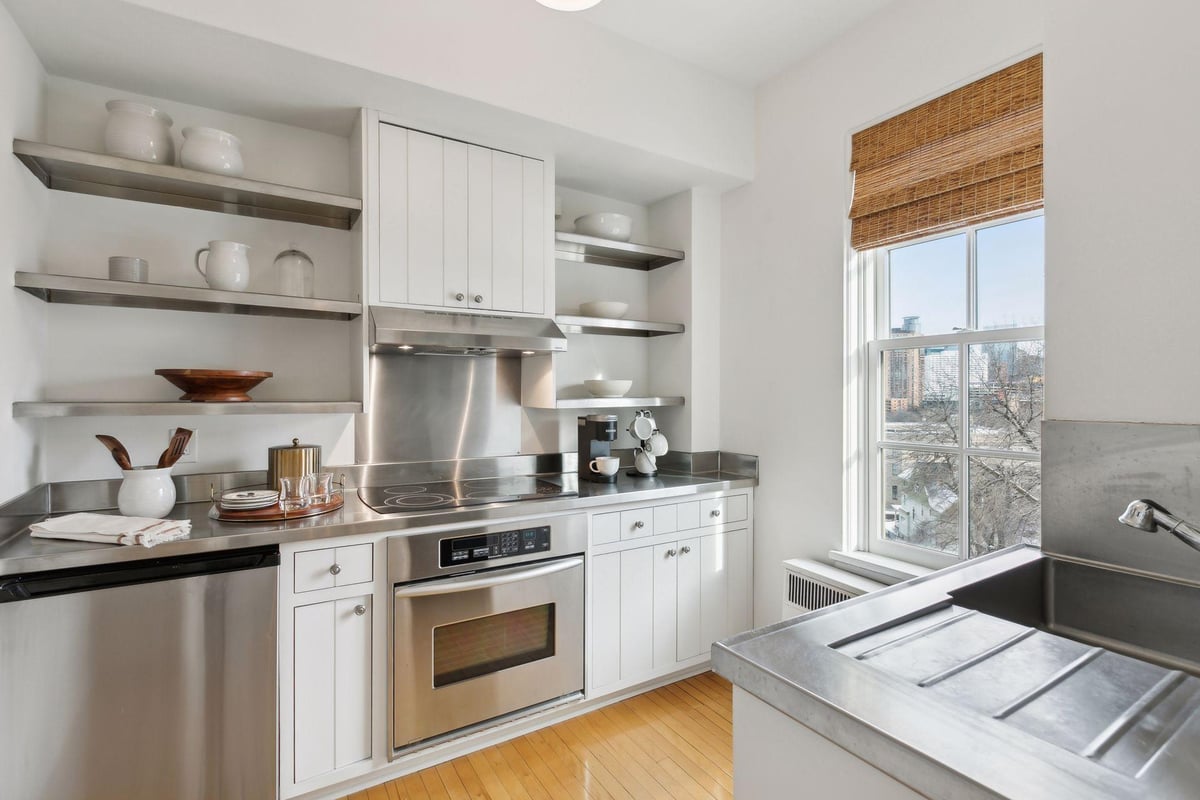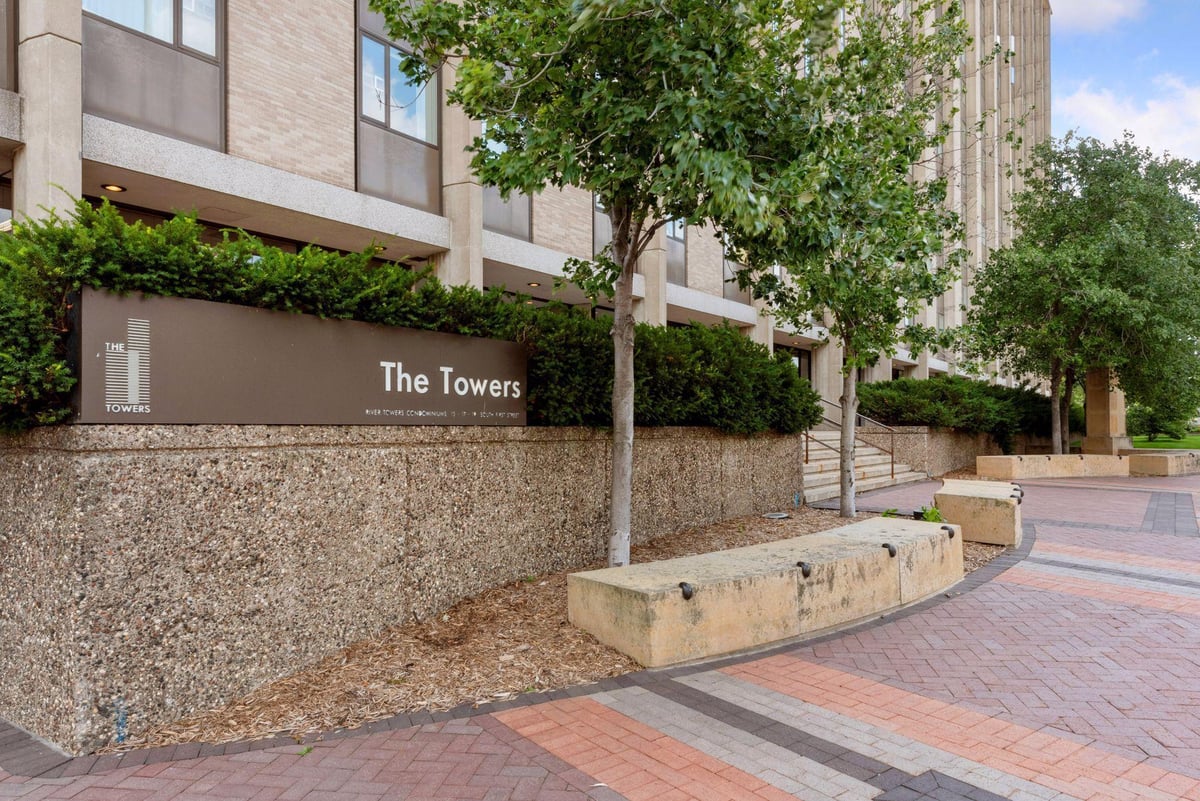Listing Details

Open House
- Open House: Jun 1, 2025, 1:00 PM - 3:00 PM
Listing Courtesy of Keller Williams Preferred Rlty
Welcome to 2535 Jackson Street, a turn-of-the-century gem of old world craftsmanship in beautiful Northeast Minneapolis. This home is a rare combination of rich history, stunning original details, and modern conveniences - all with an oversized, fenced in yard and a rare four car garage with unfinished upper level. Built in 1908 as a family home of a building materials company behind the property on Central Avenue, the builders had their choice of the finest quality materials which are apparent throughout the property. You'll find beautiful hardware, a giant pocket door, transom windows, 12 x 12 beams, and stained glass. With 3 generously sized bedrooms, 2 updated bathrooms, comfortable living spaces, and a large updated kitchen with stunning seamless quartz countertops, this home has it all - and its two porches and sunroom provide extra space for entertaining and enjoyment. Outside of the home, you're within walking distance to all that Northeast has to offer - some of the city's best restaurants, breweries, cocktails, and conveniences like groceries, pharmacies, and shops are just minutes away. Come take a look - you'll find 'overbuilt' might be an understatement!
County: Hennepin
Neighborhood: Holland
Latitude: 45.014314
Longitude: -93.248623
Subdivision/Development: Menages Sup To East Side Add
Directions: Lowry to Jackson, North to home
3/4 Baths: 1
Number of Full Bathrooms: 1
Other Bathrooms Description: Main Floor 3/4 Bath, Upper Level Full Bath
Has Dining Room: Yes
Dining Room Description: Informal Dining Room, Kitchen/Dining Room
Living Room Dimensions: 15x12
Kitchen Dimensions: 19x12
Bedroom 1 Dimensions: 13x10
Bedroom 2 Dimensions: 15x13
Bedroom 3 Dimensions: 15x10
Has Fireplace: No
Number of Fireplaces: 0
Heating: Boiler, Hot Water, Radiator(s)
Heating Fuel: Natural Gas
Cooling: Ductless Mini-Split
Appliances: Dishwasher, Dryer, Range, Refrigerator, Stainless Steel Appliances, Washer
Basement Description: Full, Unfinished
Has Basement: Yes
Total Number of Units: 0
Accessibility: None
Stories: One and One Half
Construction: Stucco, Wood Siding
Roof: Age Over 8 Years, Asphalt, Pitched
Water Source: City Water/Connected
Septic or Sewer: City Sewer/Connected
Water: City Water/Connected
Electric: Circuit Breakers
Parking Description: Detached, Garage Door Opener, Multiple Garages, No Int Access to Dwelling
Has Garage: Yes
Garage Spaces: 4
Fencing: Chain Link, Wood
Pool Description: None
Lot Description: Some Trees
Lot Size in Acres: 0.19
Lot Size in Sq. Ft.: 8,276
Lot Dimensions: 46x177
Zoning: Residential-Single Family
Road Frontage: City Street
High School District: Minneapolis
School District Phone: 612-668-0000
Property Type: SFR
Property SubType: Single Family Residence
Year Built: 1908
Status: Active
Unit Features: French Doors, Hardwood Floors, Kitchen Window, Main Floor Primary Bedroom, Natural Woodwork, Porch, Sun Room, Washer/Dryer Hookup
Tax Year: 2025
Tax Amount (Annual): $5,557


































































































