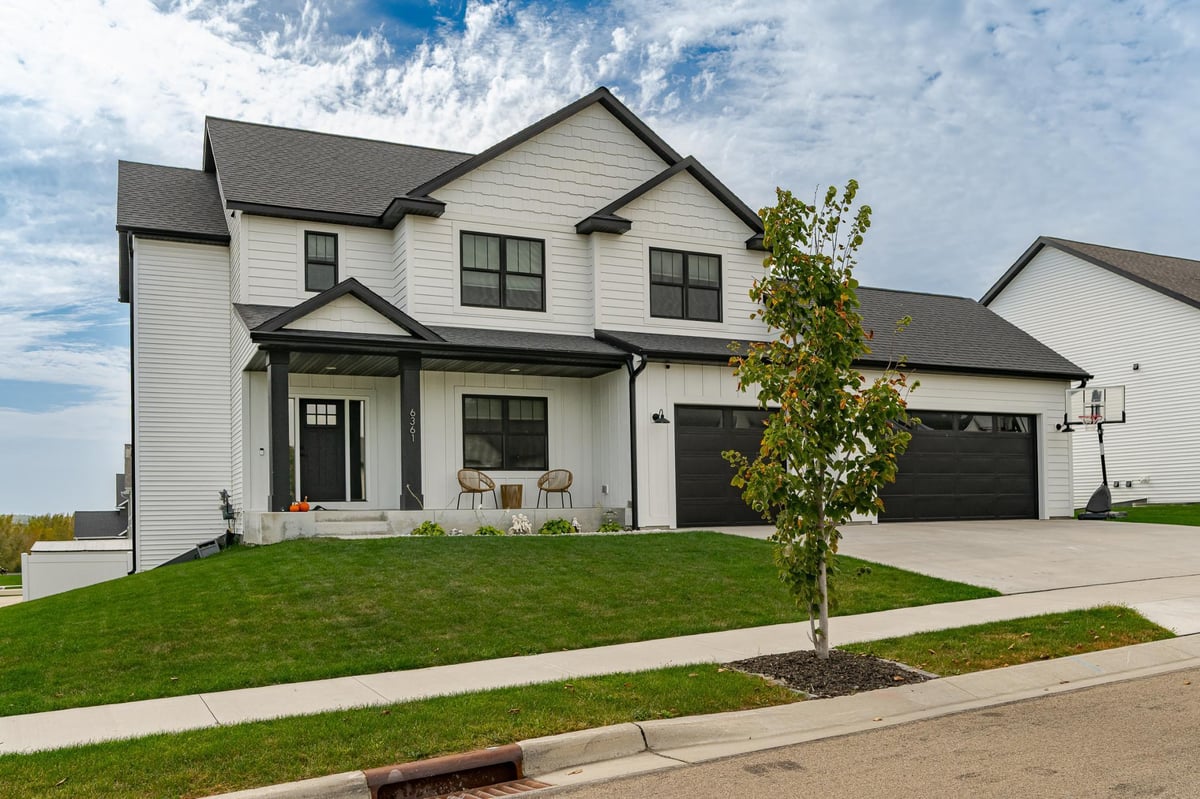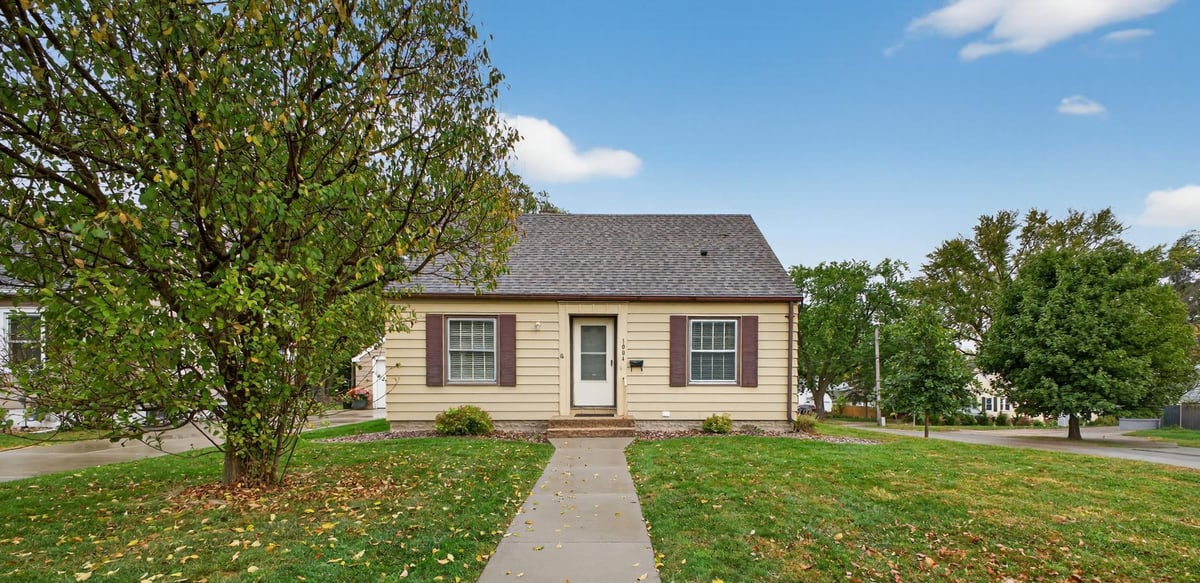Listing Details

Open House
- Open House: Oct 25, 2025, 10:00 AM - 12:00 PM
Listing Courtesy of Dwell Realty Group LLC
This beautiful 5-bedroom home is located on the end of the street on a large .22-acre lot with woods on two sides for limitless hiking, exploration, privacy and great ambiance. You will love the open floor plan with a vaulted ceiling and luxury vinyl plank floor throughout most of the main floor. The kitchen has a center island, stainless steel appliances (new 2021) granite counters, undermount sink, and pantry. You will enjoy the 3 bedrooms on the main level including a huge primary bedroom with a walk-in closet and access to the main floor bathroom. You will appreciate the lower level with a huge family room containing a separate TV area with an electric fireplace and a bar area for entertaining. The lower level has two additional bedrooms and a large laundry/storage area. The washer and dryer stay (new 2025.) The water heater is new in 2023. There is a radon mitigation system installed. Other amenities to love include: a fenced yard, an oversized 528 square foot 2 car garage, and vinyl/stone siding. This location includes a neighborhood park, and near schools, bike trails, a dog park, McQuillan recreational park, and easy access to major highways.
County: Olmsted
Latitude: 43.978011
Longitude: -92.427521
Subdivision/Development: Pinewood Summit 1st Add
Directions: S. Broadway, E on 20th Street SE, S on 11th Ave SE, E on Pinewood Rd. S on Pinewood Ridge Dr. SE, W on Stacy St. SE. It is the very last home on the N side of Stacy Street SE.
Number of Full Bathrooms: 2
Other Bathrooms Description: Full Basement, Main Floor Full Bath
Has Dining Room: Yes
Dining Room Description: Breakfast Bar, Informal Dining Room
Has Family Room: Yes
Living Room Dimensions: 14x13
Kitchen Dimensions: 10x10
Bedroom 1 Dimensions: 16x12
Bedroom 2 Dimensions: 12x10
Bedroom 3 Dimensions: 10x10
Bedroom 4 Dimensions: 12x11
Has Fireplace: No
Number of Fireplaces: 0
Heating: Forced Air
Heating Fuel: Natural Gas
Cooling: Central Air
Appliances: Dishwasher, Disposal, Dryer, Microwave, Range, Refrigerator, Stainless Steel Appliances, Washer, Water Softener Owned
Basement Description: Block, Daylight/Lookout Windows, Drain Tiled, Finished, Full, Storage Space, Sump Basket, Sump Pump
Has Basement: Yes
Total Number of Units: 0
Accessibility: None
Stories: Split Entry (Bi-Level)
Construction: Brick/Stone, Vinyl Siding
Roof: Architectural Shingle
Water Source: City Water/Connected
Septic or Sewer: City Sewer/Connected
Water: City Water/Connected
Electric: Circuit Breakers
Parking Description: Attached Garage, Concrete, Garage Door Opener
Has Garage: Yes
Garage Spaces: 2
Fencing: Chain Link
Lot Size in Acres: 0.22
Lot Size in Sq. Ft.: 9,757
Lot Dimensions: .224 acres
Zoning: Residential-Single Family
Road Frontage: City Street
High School District: Rochester
School District Phone: 507-328-3000
Elementary School: Pinewood
Jr. High School: Willow Creek
High School: Mayo
Property Type: SFR
Property SubType: Single Family Residence
Year Built: 2010
Status: Active
Unit Features: Cable, Ceiling Fan(s), Deck, Kitchen Center Island, Kitchen Window, Main Floor Primary Bedroom, Patio, Tile Floors, Vaulted Ceiling(s), Washer/Dryer Hookup, Walk-In Closet
Tax Year: 2025
Tax Amount (Annual): $4,696

































































































