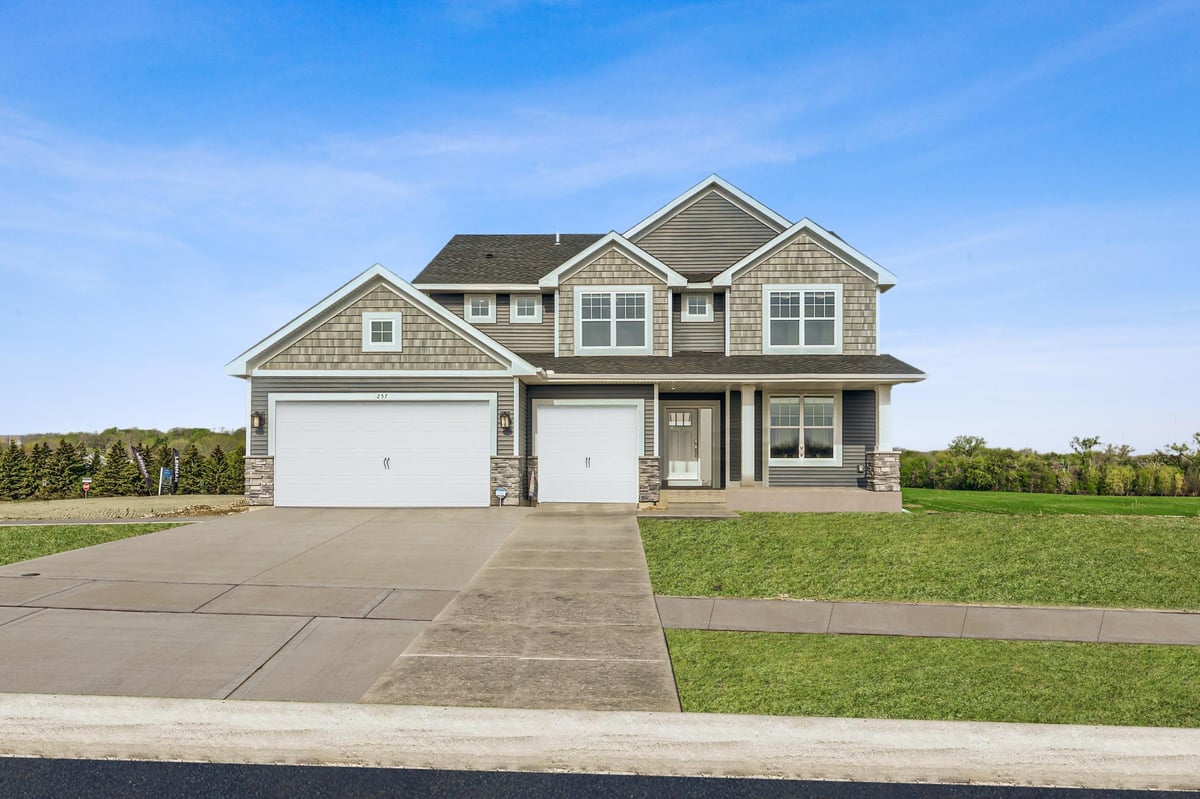Listing Details

Open House
- Open House: Aug 30, 2025, 12:00 PM - 5:00 PM
- Open House: Aug 31, 2025, 12:00 PM - 5:00 PM
- Open House: Sep 6, 2025, 12:00 PM - 5:00 PM
- Open House: Sep 7, 2025, 12:00 PM - 5:00 PM
- Open House: Sep 13, 2025, 12:00 PM - 5:00 PM
- Open House: Sep 14, 2025, 12:00 PM - 5:00 PM
- Open House: Sep 20, 2025, 12:00 PM - 5:00 PM
- Open House: Sep 21, 2025, 12:00 PM - 5:00 PM
Listing Courtesy of Lennar Sales Corp
This spacious 4-bedroom Lewis home in Delano offers the perfect blend of style and function. The main floor features a versatile office/flex space with etched glass French doors and a large family room that opens into a dine-in kitchen with an island and plenty of counter space. The kitchen is equipped with stainless steel appliances, elegant cotton white cabinetry, quartz countertops, a large undermount sink, a recycle center, a walk-in pantry, and an exquisite tile backsplash. Upstairs, you'll find four generously sized bedrooms, each with walk-in closets, including a private primary suite. A spacious loft, laundry room, and two full baths complete the upper level. The oversized 3-car garage, with tall doors, provides ample storage space--perfect for fitting a boat! The unfinished lower level offers even more potential, with room for an additional family room, recreation area, bedroom, and bathroom. Come visit our model home today!
County: Wright
Community Name: Highland Ridge
Latitude: 45.0438844545
Longitude: -93.8115686732
Subdivision/Development: Highland Ridge
Directions: Hwy 12 west to cty #30, follow 30 to Mckinley Parkway N. To Rolling Hills Ln. You will see the model just on your left
Number of Full Bathrooms: 2
1/2 Baths: 1
Other Bathrooms Description: Double Sink, Bathroom Ensuite, Full Primary, Private Primary, Main Floor 1/2 Bath, Rough In, Separate Tub & Shower, Upper Level Full Bath
Has Dining Room: Yes
Dining Room Description: Breakfast Bar, Informal Dining Room, Kitchen/Dining Room
Kitchen Dimensions: 22x13
Bedroom 1 Dimensions: 16x15
Bedroom 2 Dimensions: 12x11
Bedroom 3 Dimensions: 12x12
Bedroom 4 Dimensions: 14x12
Has Fireplace: Yes
Number of Fireplaces: 1
Fireplace Description: Family Room, Gas
Heating: Forced Air
Heating Fuel: Natural Gas
Cooling: Central Air
Appliances: Air-To-Air Exchanger, Dishwasher, Disposal, Humidifier, Gas Water Heater, Microwave, Range, Refrigerator
Basement Description: Drainage System, Sump Pump, Unfinished, Walkout
Has Basement: Yes
Total Number of Units: 0
Accessibility: None
Stories: Two
Is New Construction: Yes
Construction: Brick/Stone, Vinyl Siding
Water Source: City Water/Connected
Septic or Sewer: City Sewer/Connected
Water: City Water/Connected
Parking Description: Attached Garage, Asphalt, Garage Door Opener
Has Garage: Yes
Garage Spaces: 3
Lot Size in Acres: 0.24
Lot Size in Sq. Ft.: 10,454
Lot Dimensions: TBD
Zoning: Residential-Single Family
Waterfront Description: Pond
High School District: Delano
School District Phone: 763-972-3365
Property Type: SFR
Property SubType: Single Family Residence
Year Built: 2023
Status: Active
Unit Features: Kitchen Window, Primary Bedroom Walk-In Closet, In-Ground Sprinkler, Washer/Dryer Hookup, Walk-In Closet
Tax Year: 2025
Tax Amount (Annual): $0








































































