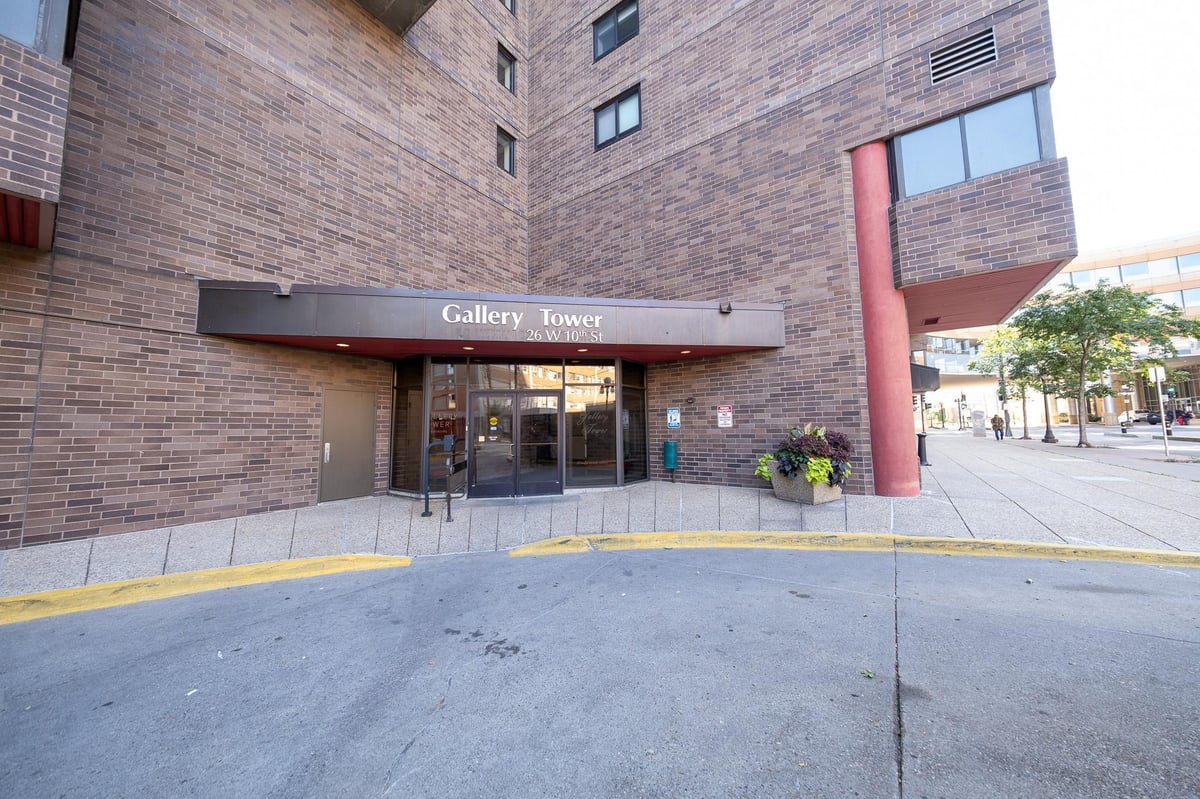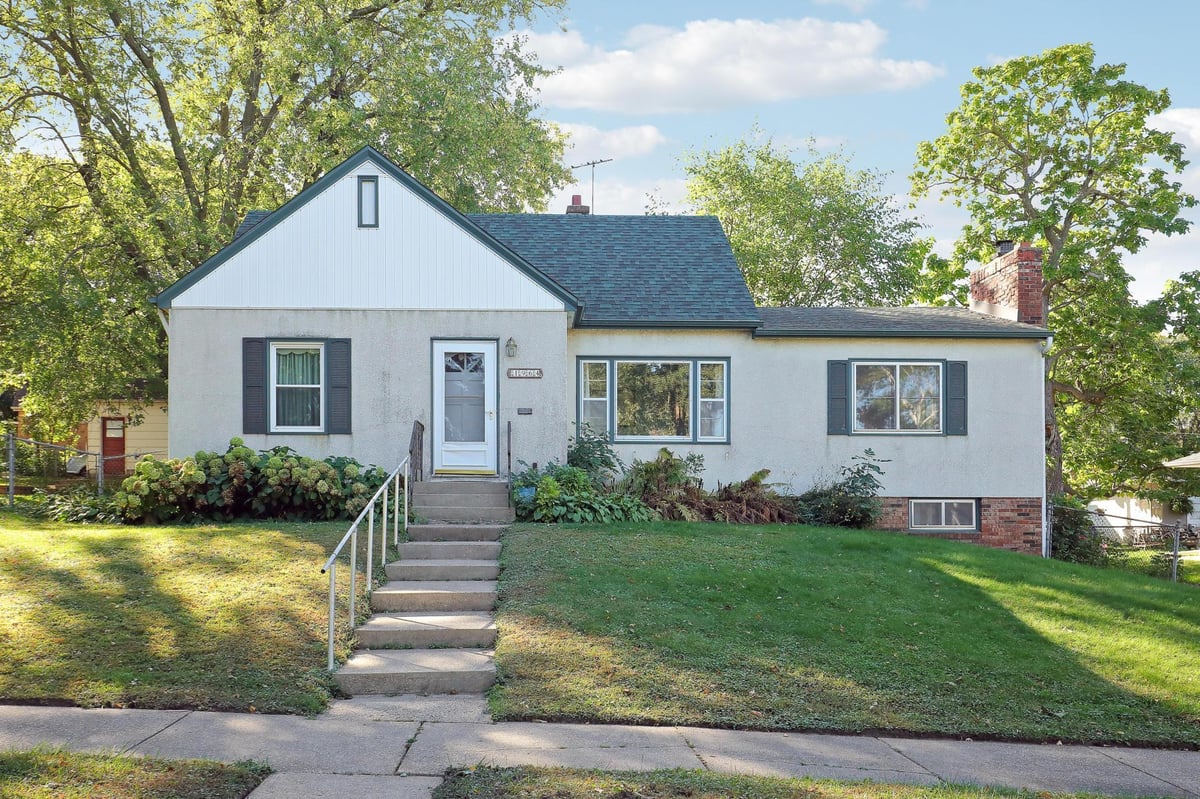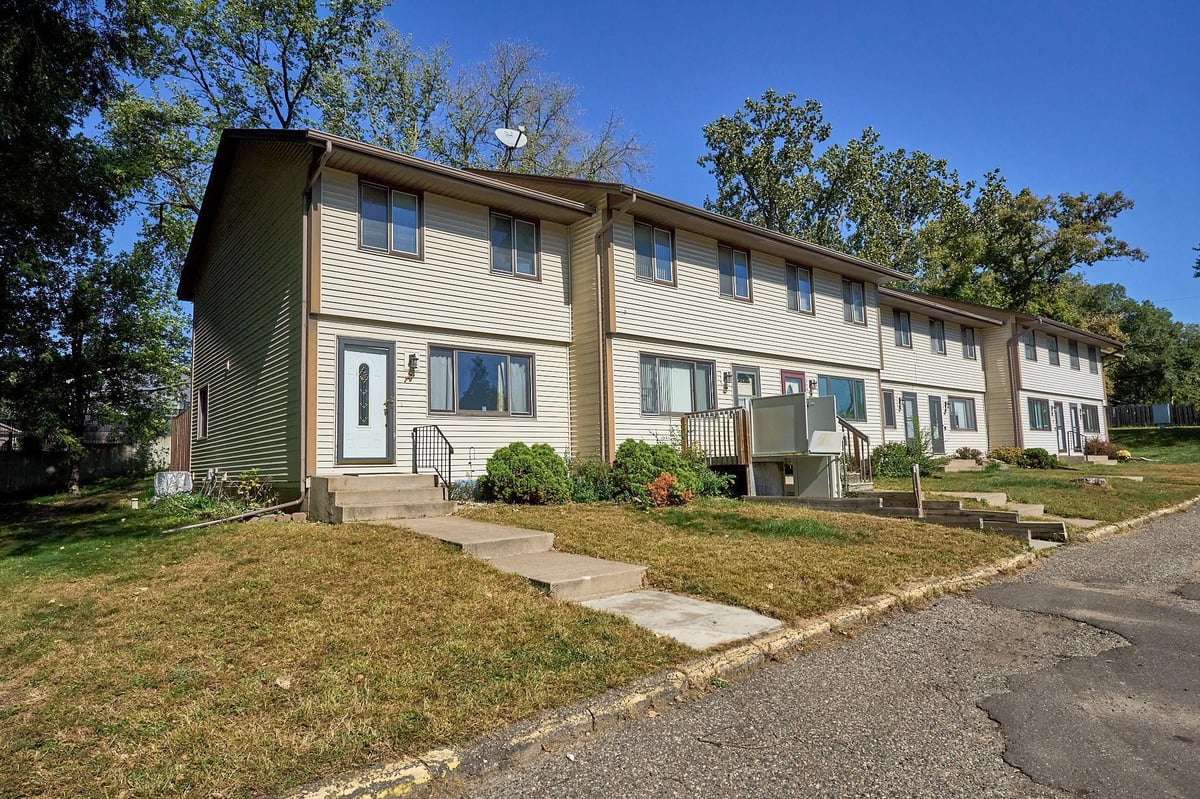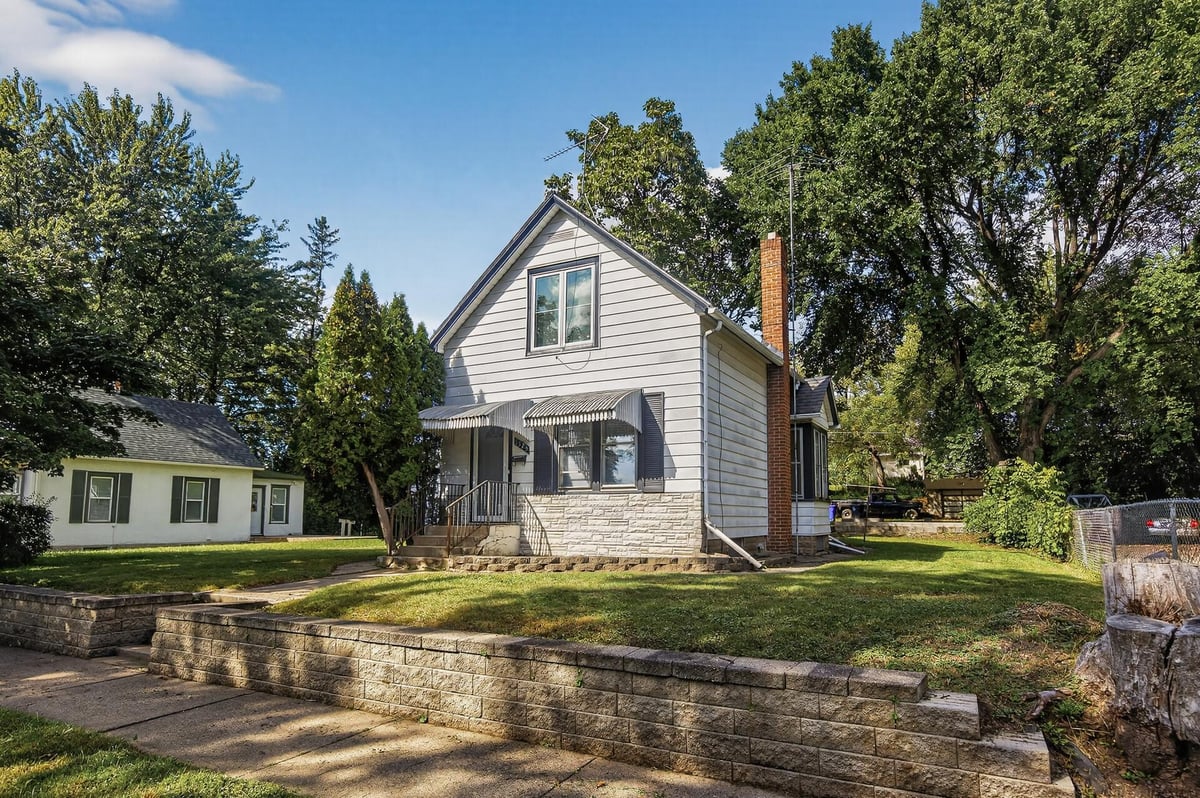Listing Details

Listing Courtesy of Mauzy Properties
Experience breathtaking views of the State Capitol from your living room, balcony, and bedroom in this fully updated 1 bedroom Saint Paul condo! With fresh new paint throughout, this move-in ready home features a beautiful open concept kitchen boasting newer SS appliances, granite countertops, stylish white cabinetry, and a nicely updated full bath. Located just steps away from theaters, the farmers market, CHS Field, Xcel Energy Center, and some of the city's top dining spots, parks, and coffee shops. Commuting is a breeze with quick access to I-35E, I-94, and the light rail. Perks include FREE laundry on every floor and contract parking available in the heated, attached garage for approx $89/month. Your HOA dues cover everything you need: cable, high-speed internet, heating, air conditioning, water, sewer, and trash service. Enjoy luxurious shared amenities on the 3rd floor, including a rooftop deck with grills and garden plots, a fitness center, sauna, hot tub, and community lounge. Book your tour today!
County: Ramsey
Neighborhood: Downtown
Latitude: 44.949256
Longitude: -93.099069
Subdivision/Development: Cic 124 Gallery Tower Condo
Directions: Corner of 10th St W and St Peter
All Living Facilities on One Level: Yes
Number of Full Bathrooms: 1
Other Bathrooms Description: Main Floor Full Bath
Has Dining Room: Yes
Dining Room Description: Informal Dining Room, Living/Dining Room
Amenities: Deck, Spa/Hot Tub, Other, Sauna, Security
Living Room Dimensions: 24x12
Kitchen Dimensions: 14x7.5
Bedroom 1 Dimensions: 18x11
Has Fireplace: No
Number of Fireplaces: 0
Heating: Forced Air
Heating Fuel: Natural Gas
Cooling: Central Air
Appliances: Dishwasher, Microwave, Range, Refrigerator, Stainless Steel Appliances
Basement Description: None
Total Number of Units: 0
Accessibility: Accessible Elevator Installed
Stories: One
Construction: Brick/Stone
Water Source: City Water/Connected
Septic or Sewer: City Sewer/Connected
Water: City Water/Connected
Parking Description: Contract Pkg Required
Garage Spaces: 0
Pool Description: None
Lot Description: Public Transit (w/in 6 blks)
Lot Size in Acres: 0.53
Lot Size in Sq. Ft.: 22,912
Lot Dimensions: Common
Zoning: Residential-Single Family
High School District: St. Paul
School District Phone: 651-767-8100
Property Type: CND
Property SubType: High Rise
Year Built: 1980
Status: Active
Unit Features: Balcony, City View, Main Floor Primary Bedroom, Panoramic View, Tile Floors
HOA Fee: $759
HOA Frequency: Monthly
Restrictions: Pets - Cats Allowed, Pets - Dogs Allowed
Tax Year: 2025
Tax Amount (Annual): $2,578


































































