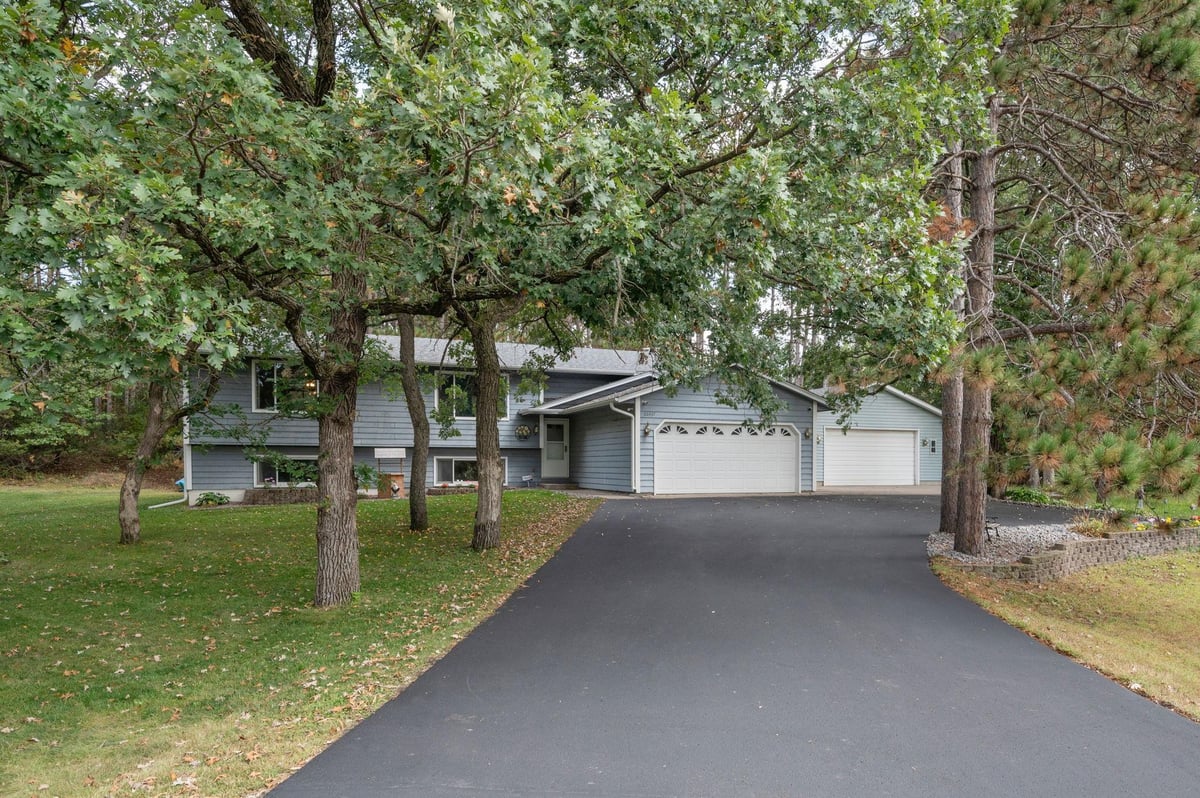Listing Details

Listing Courtesy of Counselor Realty, Inc
WELCOME TO HOME SWEET HOME! Perfectly nestled in a stunning 1 acre wooded lot of oak and pine trees in Pleasant Hills Development. Spotless & Move in condition! Attached 2 car garage but also detached 26 x 40 insulated & heated garage with 3 different access doors, steel I-beam with engine hoist and 220 volt service. You will fall in love with the space this home has to offer! Center Island kitchen has quarts c-top! Walkout to a 48x10 deck overlooking quite pine tree studded backyard! Primary BR has a walk-in closet! New c-top in full bath! HUGE lower level family room with gas FPL! NEED EXTRA SPACE FOR TRAILERS,CAMPERS OR BOATS? This home has an extra aprox 200 ft driveway (off of Oakwood Rd) that is perfect for that! Brand new septic system just installed. Seller is providing a complimentary 1 yr Cinch Home Warranty.
County: Sherburne
Latitude: 45.449722
Longitude: -93.612044
Subdivision/Development: Pleasant Hills
Directions: Be Aware Of Cty Rd 4 Closure - Follow These Directions
Number of Full Bathrooms: 1
1/2 Baths: 1
Other Bathrooms Description: 1/2 Basement, Upper Level Full Bath
Has Dining Room: Yes
Dining Room Description: Informal Dining Room
Has Family Room: Yes
Living Room Dimensions: 22x20
Kitchen Dimensions: 10x15
Bedroom 1 Dimensions: 12.5x11
Bedroom 2 Dimensions: 9x9
Bedroom 3 Dimensions: 22x9
Has Fireplace: Yes
Number of Fireplaces: 1
Fireplace Description: Amusement Room, Family Room, Gas
Heating: Forced Air
Heating Fuel: Natural Gas
Cooling: Central Air
Appliances: Dishwasher, Dryer, Gas Water Heater, Microwave, Range, Refrigerator, Stainless Steel Appliances, Washer
Basement Description: Block, Daylight/Lookout Windows, Drain Tiled, Egress Window(s), Finished, Full
Has Basement: Yes
Total Number of Units: 0
Accessibility: None
Stories: Split Entry (Bi-Level)
Construction: Vinyl Siding, Wood Siding
Roof: Age 8 Years or Less
Water Source: Submersible - 4 Inch
Septic or Sewer: Septic System Compliant - Yes
Water: Submersible - 4 Inch
Electric: Circuit Breakers, 100 Amp Service
Parking Description: Attached Garage, Detached, Asphalt, Garage Door Opener, Heated Garage, Insulated Garage, RV Access/Parking
Has Garage: Yes
Garage Spaces: 6
Other Structures: Additional Garage, Storage Shed
Lot Description: Many Trees
Lot Size in Acres: 1.08
Lot Size in Sq. Ft.: 47,044
Lot Dimensions: 345x201x206x107
Zoning: Residential-Single Family
Road Frontage: City Street, Paved Streets
High School District: Elk River
School District Phone: 763-241-3400
Property Type: SFR
Property SubType: Single Family Residence
Year Built: 1990
Status: Active
Tax Year: 2025
Tax Amount (Annual): $5,482








































































