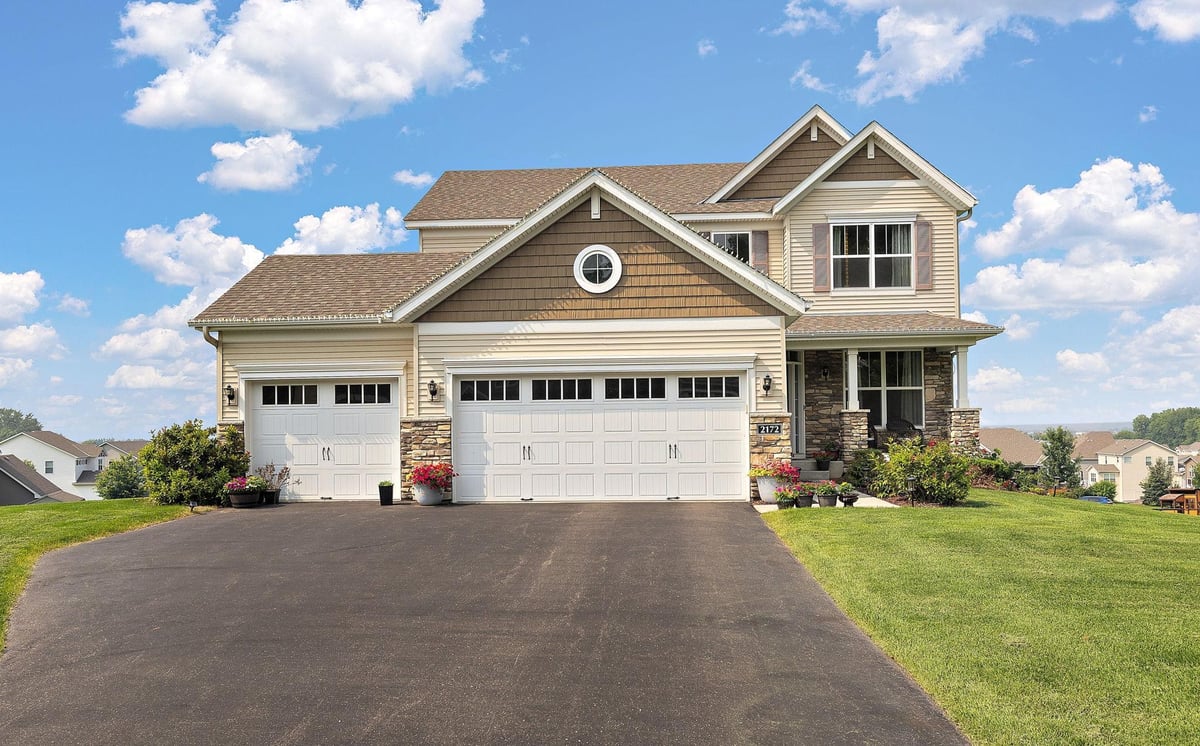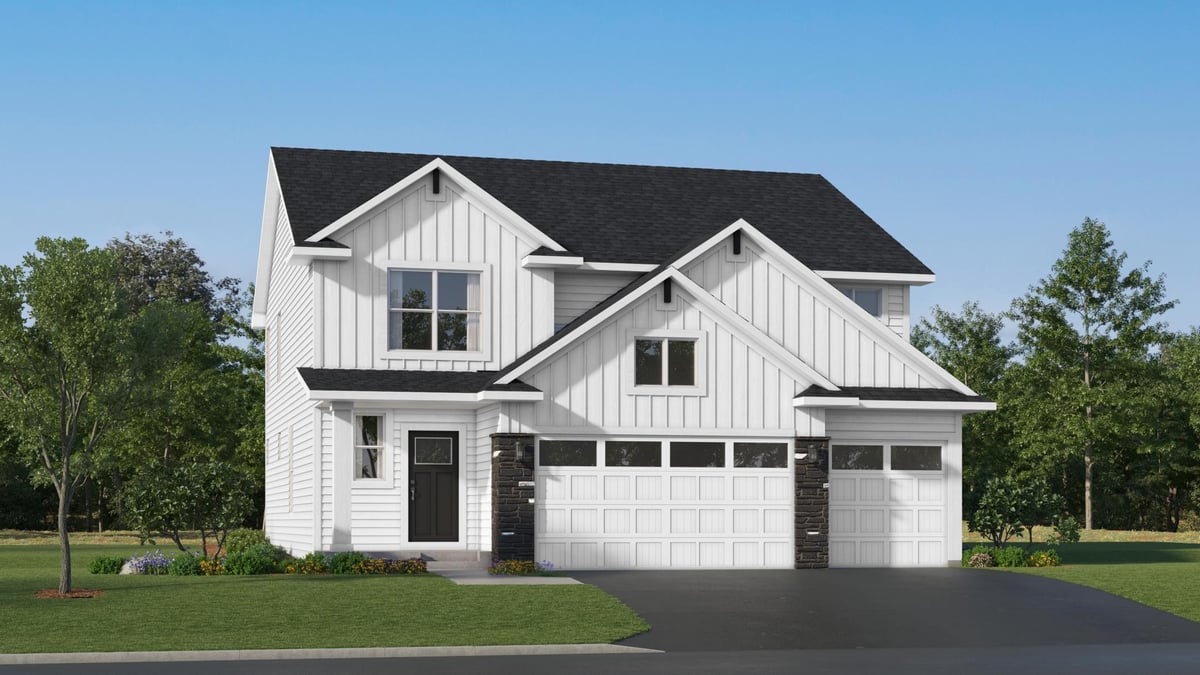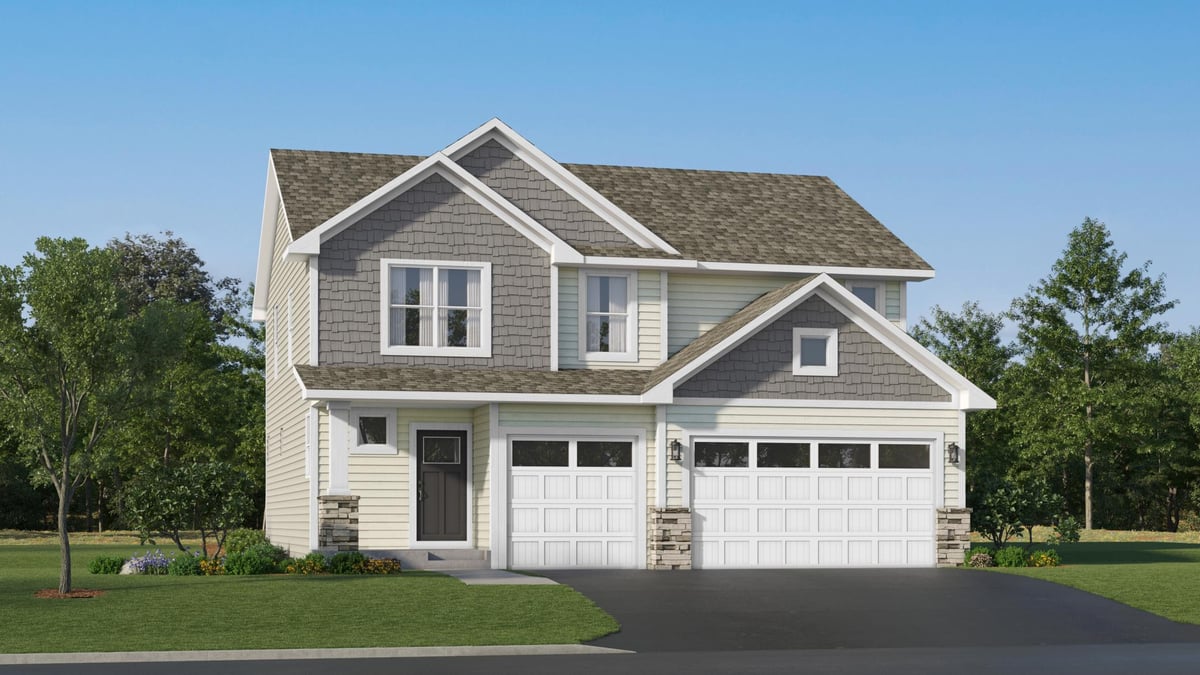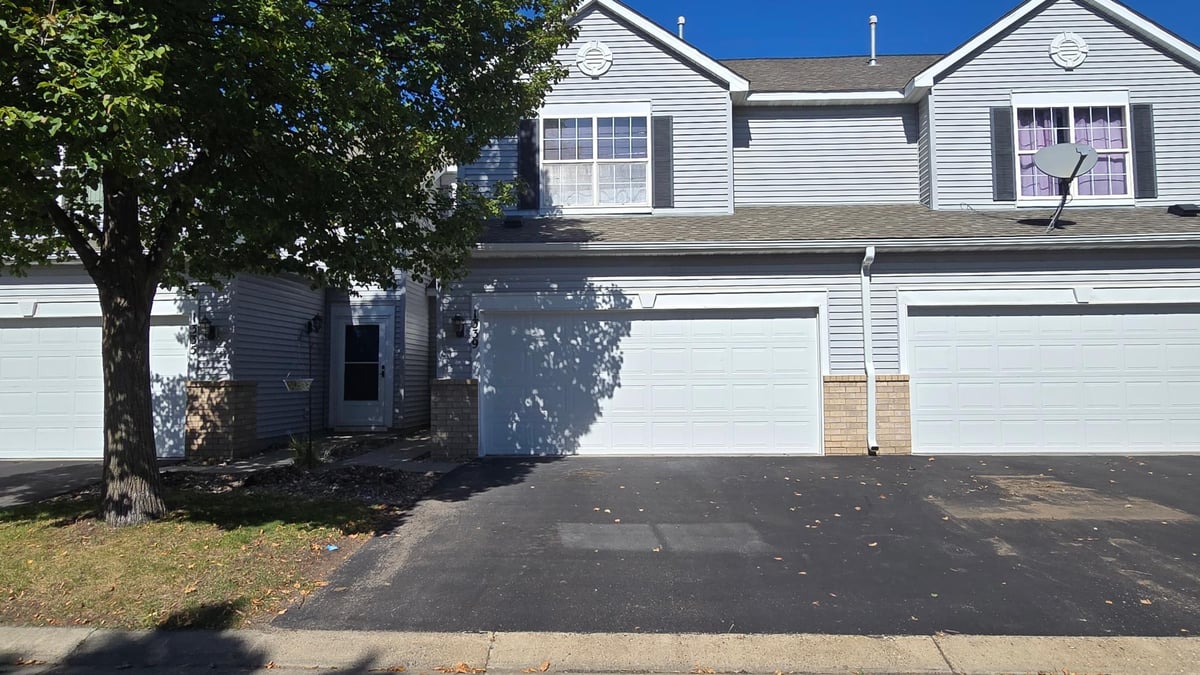Listing Details

Open House
- Open House: Oct 18, 2025, 12:00 PM - 5:00 PM
- Open House: Oct 19, 2025, 12:00 PM - 5:00 PM
- Open House: Oct 25, 2025, 12:00 PM - 5:00 PM
- Open House: Oct 26, 2025, 12:00 PM - 5:00 PM
Listing Courtesy of Lennar Sales Corp
Tour the highly sought-after Vanderbilt model and discover a beautifully designed open floorplan with 9-foot ceilings and a cozy fireplace that anchors the living space. The gourmet kitchen is a showpiece, featuring slate stainless steel appliances, white cabinetry, quartz countertops, a stylish backsplash, and a convenient pantry, perfect for both entertaining and everyday life. This spacious, light-filled two-story home offers a thoughtful layout for modern living. Upstairs, you'll find three bedrooms, two bathrooms, and a laundry room, including a luxurious owner's suite with a generous walk-in closet and a private bath complete with a double-sink vanity and shower. Additional highlights include a three-car garage, new construction, and manufacturer warranties, making this home a seamless combination of style, functionality, and peace of mind.
County: Scott
Community Name: Summerland Place
Latitude: 44.7773956283
Longitude: -93.4850984981
Subdivision/Development: Summerland Place
Directions: Hwy 169 S. to Canterbury Rd exit to Mystic Lake Drive S (Cty Rd 83) then right on 17th Ave. E., right on Philip Dr. left on Tyrone Drive. Welcome Home Ctr in Townhome Office on the corner.
3/4 Baths: 1
Number of Full Bathrooms: 1
1/2 Baths: 1
Other Bathrooms Description: 3/4 Primary, Private Primary, Main Floor 1/2 Bath
Has Dining Room: Yes
Dining Room Description: Informal Dining Room
Has Family Room: Yes
Kitchen Dimensions: 11x13
Bedroom 1 Dimensions: 14x14
Bedroom 2 Dimensions: 11x10
Bedroom 3 Dimensions: 11x11
Bedroom 4 Dimensions: 11x11
Has Fireplace: Yes
Number of Fireplaces: 1
Fireplace Description: Family Room, Gas
Heating: Forced Air
Heating Fuel: Natural Gas
Cooling: Central Air
Appliances: Air-To-Air Exchanger, Dishwasher, Disposal, Humidifier, Microwave, Range, Refrigerator
Basement Description: Daylight/Lookout Windows, Unfinished
Has Basement: Yes
Total Number of Units: 0
Accessibility: None
Stories: Two
Is New Construction: Yes
Construction: Brick/Stone, Vinyl Siding
Roof: Asphalt
Water Source: City Water/Connected
Septic or Sewer: City Sewer/Connected
Water: City Water/Connected
Electric: 200+ Amp Service
Parking Description: Attached Garage, Asphalt
Has Garage: Yes
Garage Spaces: 3
Lot Description: Sod Included in Price
Lot Size in Acres: 0.19
Lot Size in Sq. Ft.: 8,276
Lot Dimensions: TBD
Zoning: Residential-Single Family
Road Frontage: City Street
High School District: Shakopee
School District Phone: 952-496-5006
Property Type: SFR
Property SubType: Single Family Residence
Year Built: 2023
Status: Active
Unit Features: French Doors, Kitchen Center Island, Kitchen Window, Natural Woodwork, Paneled Doors, Porch, Washer/Dryer Hookup, Walk-In Closet
HOA Fee: $200
HOA Frequency: Annually
Tax Year: 2025
Tax Amount (Annual): $0











































































